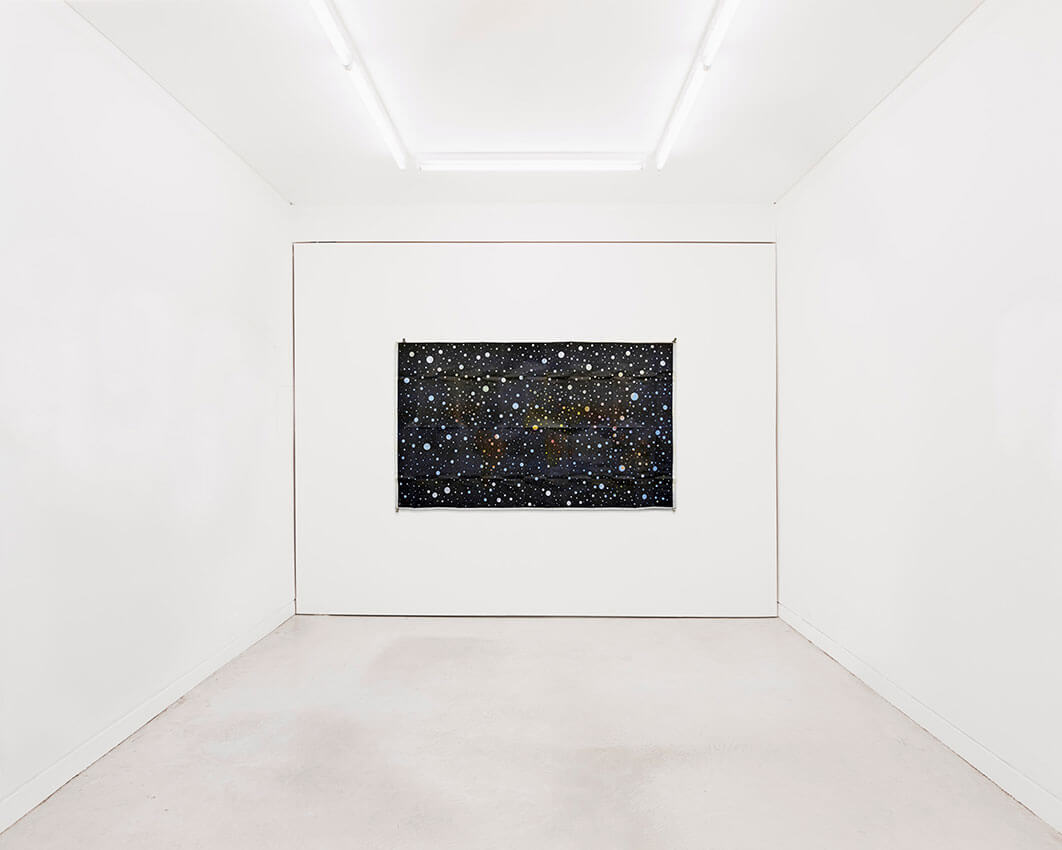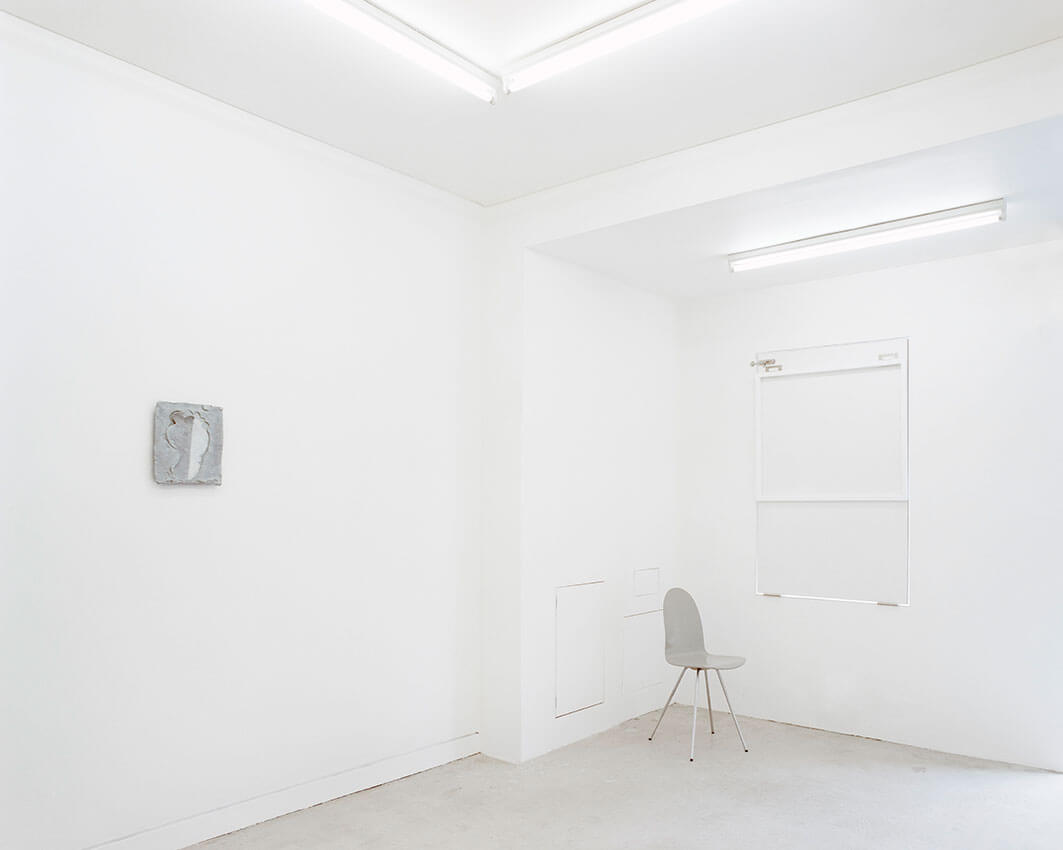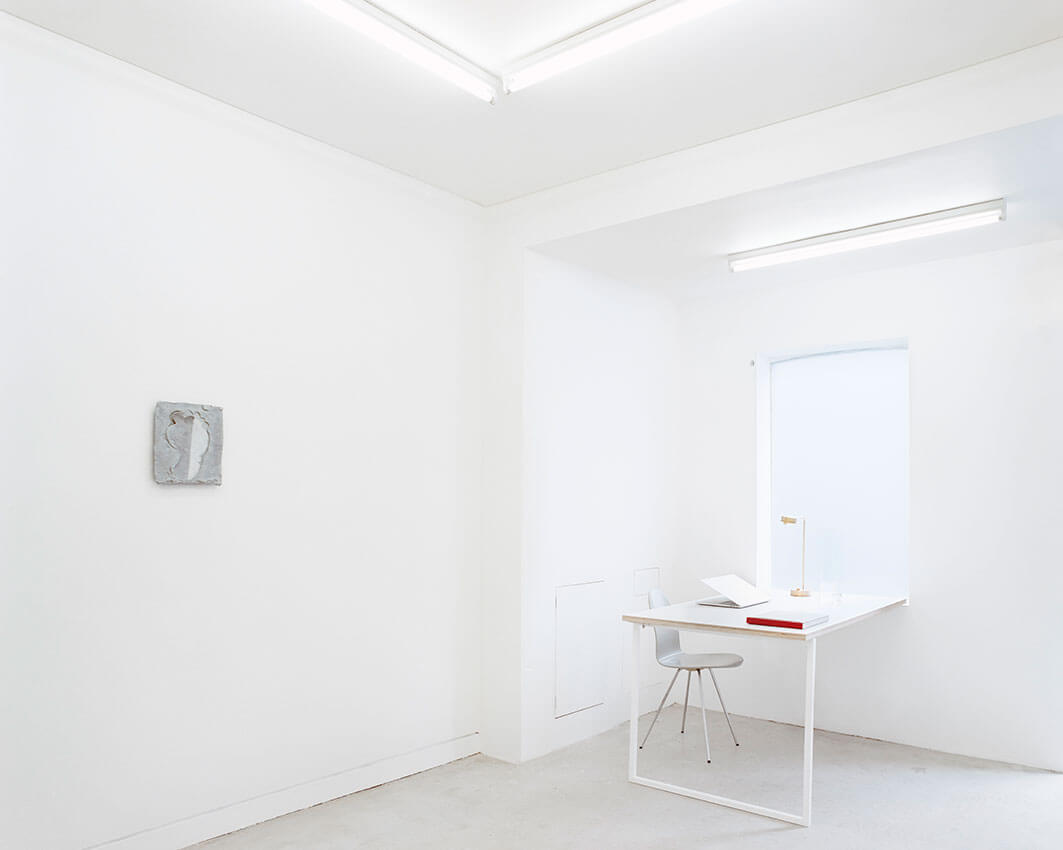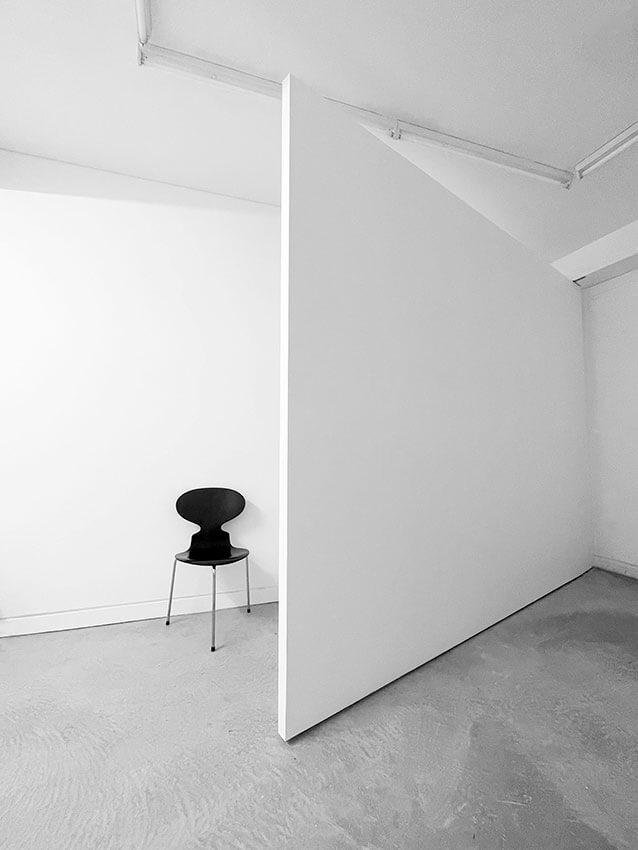Day01. Gallery | Ian Moore Architects

2023 National Architecture Awards Program
Day01. Gallery | Ian Moore Architects
Traditional Land Owners
The Gadigal people of the Eora nation
Year
Chapter
New South Wales
Category
Small Project Architecture
Builder
Photographer
Pim van Nunen
Media summary
A 20 square metre former hair salon has been converted to an intimate gallery space on an exceptionally modest budget. With no budget to relocate existing plumbing on the rear wall and a bathroom door taking up valuable wall space, as well as a visible wedge of concrete from the stair to the apartment above, a simple strategy of concealment was adopted in the form of a full width pivoting wall across the rear of the space. Located 250mm off the rear wall, not only does it conceal the plumbing, concrete stair and bathroom door but it provides a shallow storage space for artworks or packaging as well as allowing additional hanging space for artwork on the rear of the wall. A single window to the street provided an opportunity to integrate a fold down desk that doubles as a window shutter.
2023
New South Wales Architecture Awards Accolades
Shortlist – Small Project Architecture
Ian Moore Architect’s visionary design transformed a small and undesirable room into a sophisticated art viewing experience. The hidden pivot wall has not only become iconic, offering immense intrigue, but also creates opportunity for two extra full width x height sized viewing walls with unique exhibiting and sightline possibilities. The fold-down desk that moonlights as a blind expands the clever illusion of space.
The architecturally bespoke 20sqm gallery enables optimal conditions for mini exhibitions, highly beneficial for enticing international artists to exhibit for the first time in Sydney and memorable for significant art collectors and curators to visit.
Client perspective








