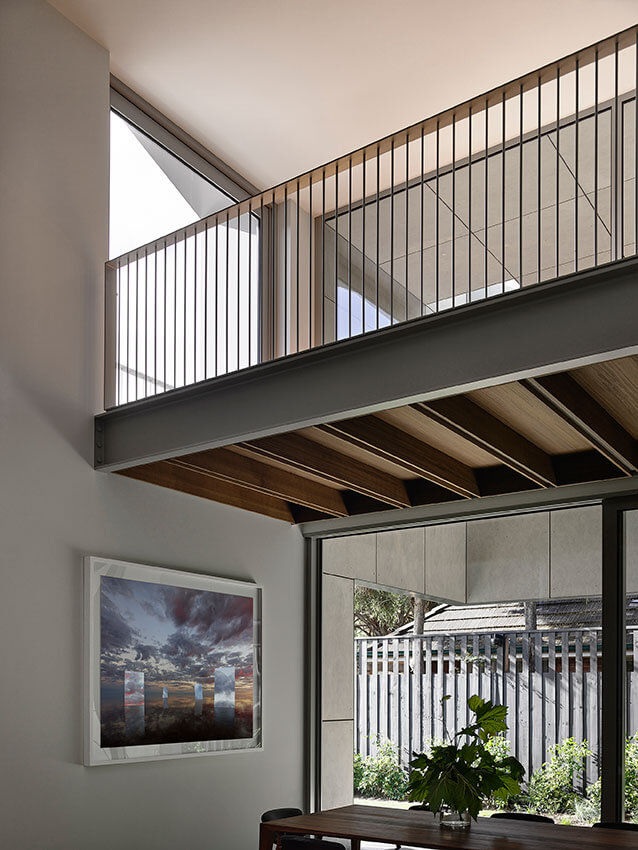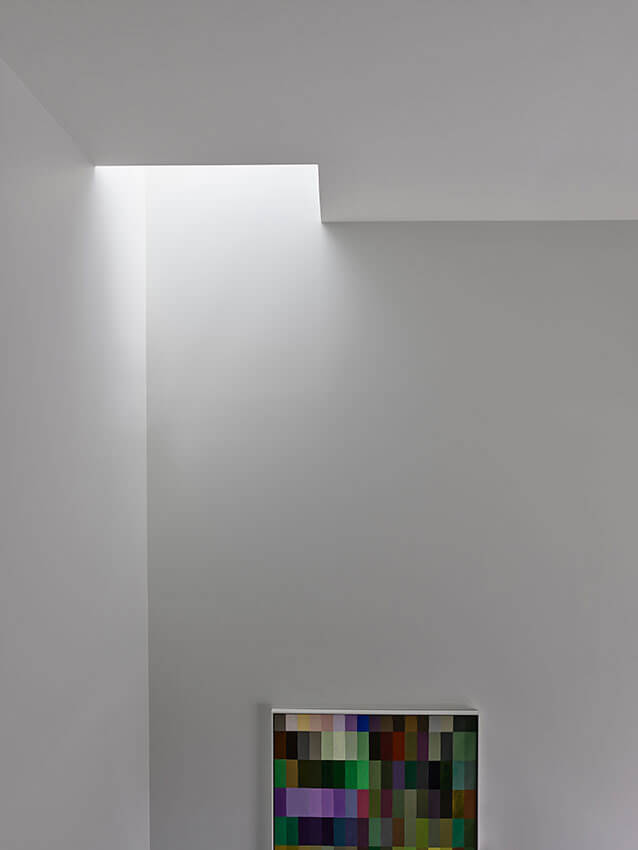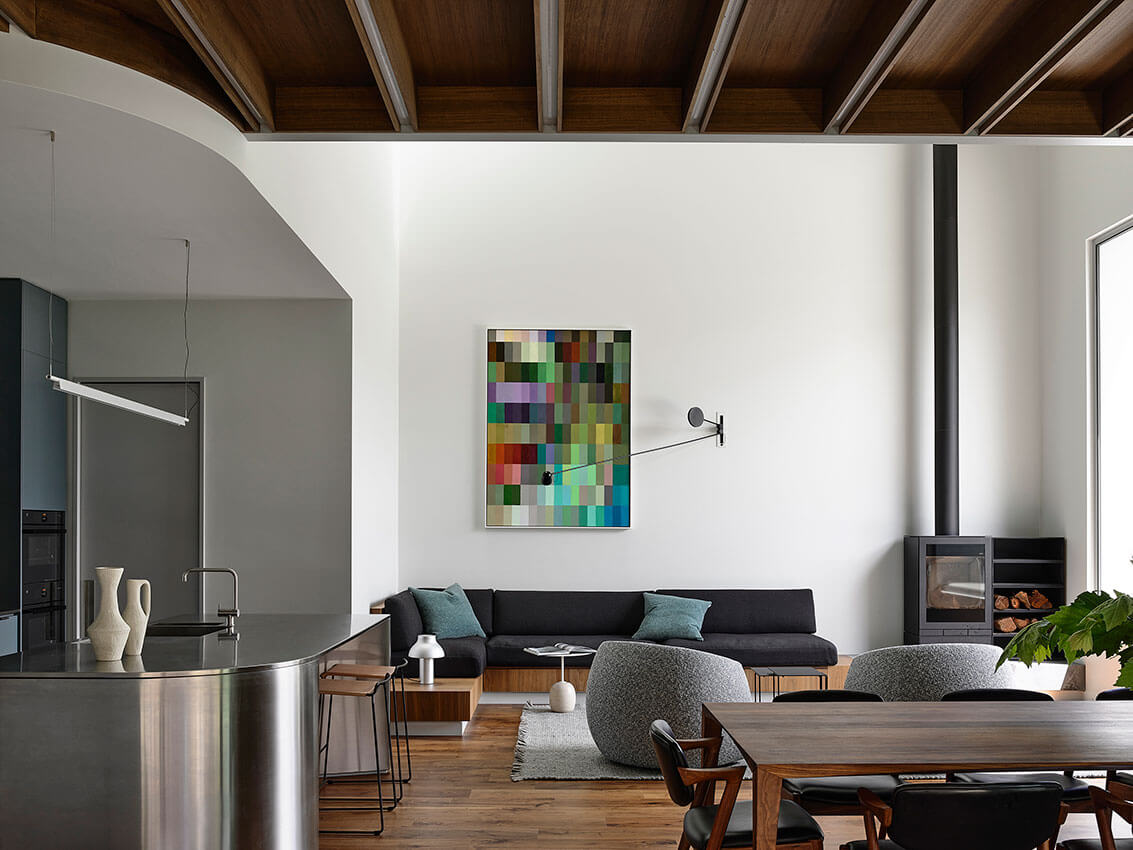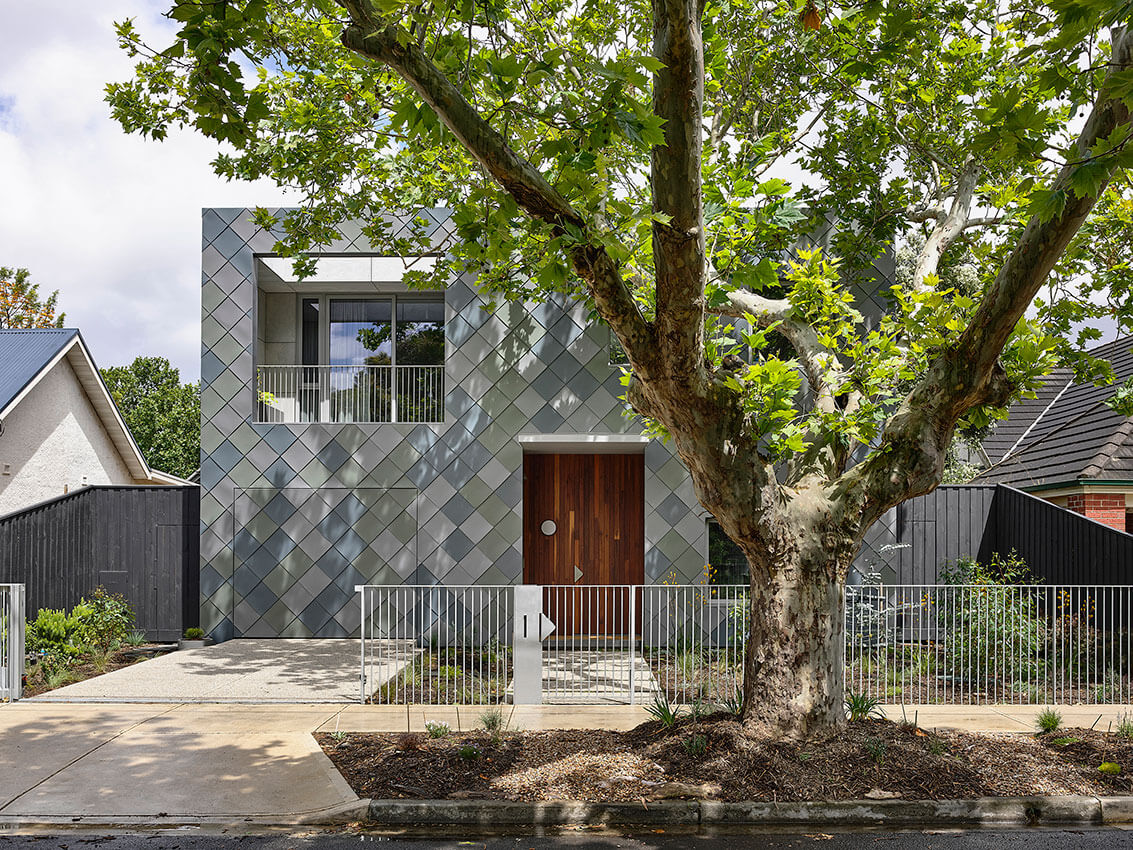Darebin House | Molecule Studio
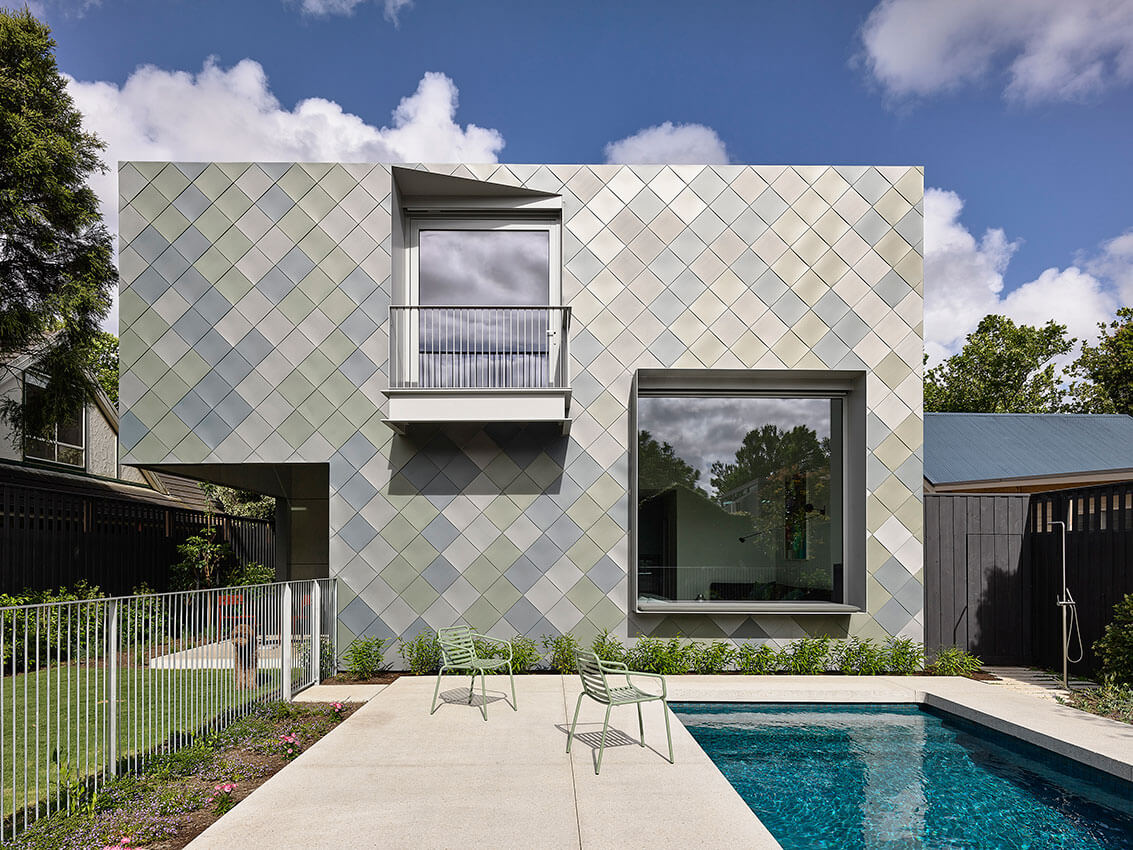
2023 National Architecture Awards Program
Darebin House | Molecule Studio
Traditional Land Owners
Wurundjeri
Year
Chapter
Victorian
Category
Builder
Photographer
Media summary
Embedded with a strong sustainability ethos, Darebin House is a new family home sited opposite Darebin Parklands in Alphington.
The two-story house is wrapped in zinc shingles of three shades, a contextual nod to the tonal colours within the eucalyptus trees of the adjacent park. The house is conceived as a cubic form, into which openings are punched and internally volumes are carved, to create intersecting spaces.
This is not only a family home, but also a sanctuary composed of natural materials and with space to wash away the dirt of the city on arrival. A large double height ‘big room’ allows for the family to come together in a space where large windows and openings blur the boundary between interior and exterior. Bedrooms have elevated views to the parklands and a central timber catwalk that punches through the rear façade creates a dialogue with the pool and garden.
We enjoy the carefully designed layout of the house as it gives us a beautiful open, functional and communicative space for our daily life as a family, but also for entertaining and hosting guests without impacting on our privacy.
One of our favourite spots is the large built-in sofa to enjoy the stunning view of the pool, garden and sky, framed by the large picture window.
The skylights produce an interesting pattern of shadows, the colours of the zinc facade tiles are ever-changing with the varying light of the Melbourne sky.
Client perspective



