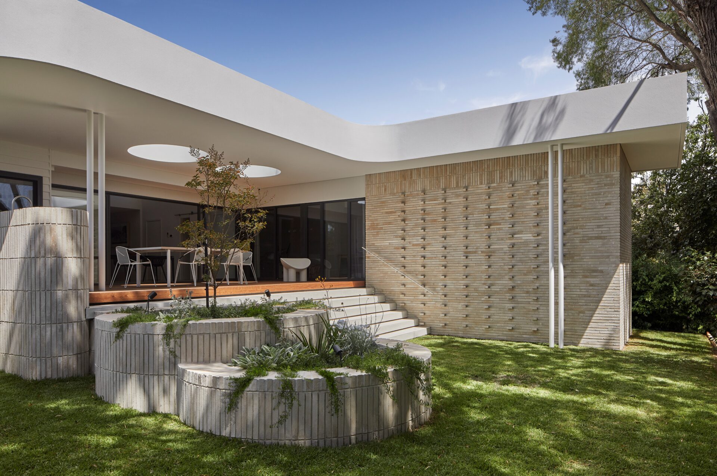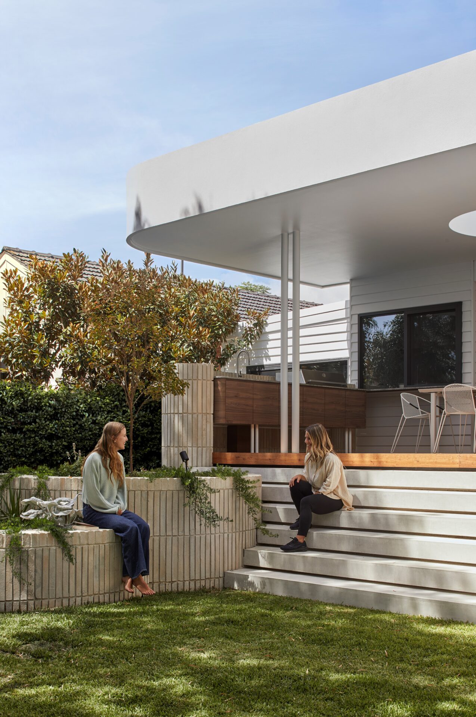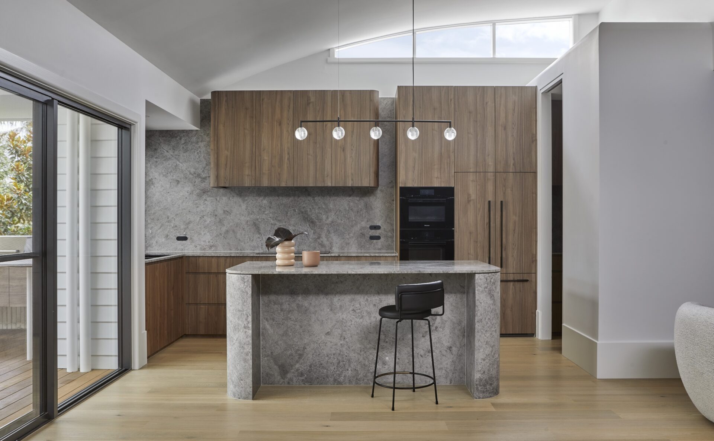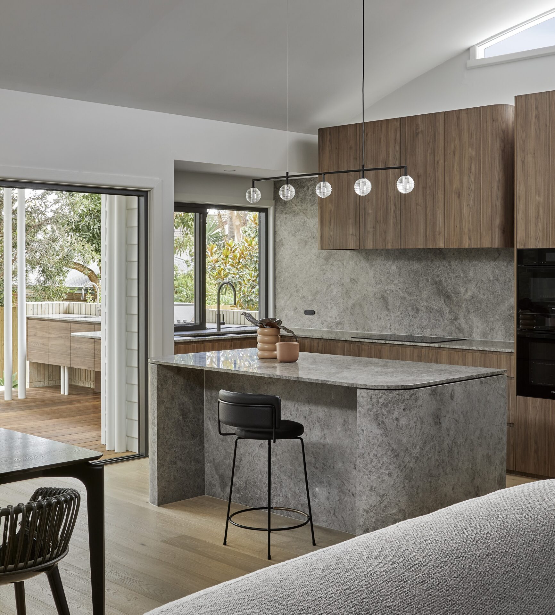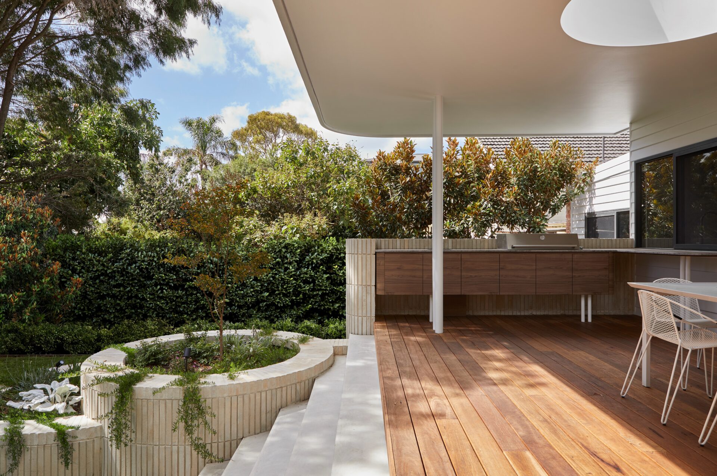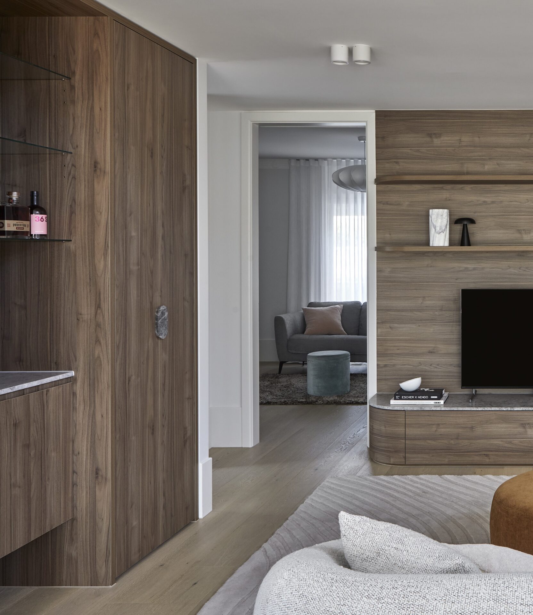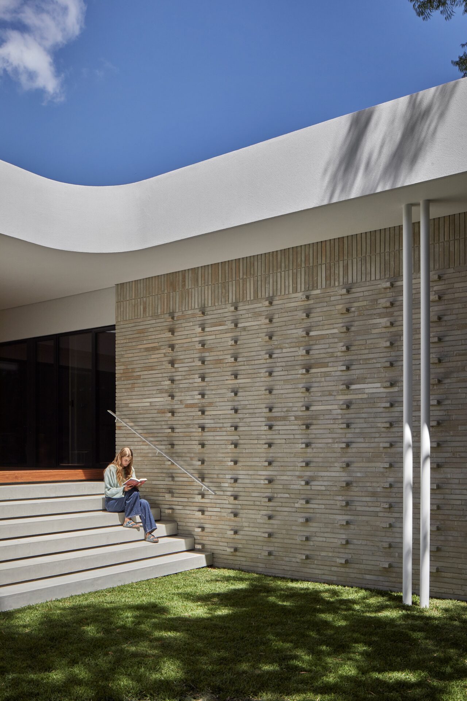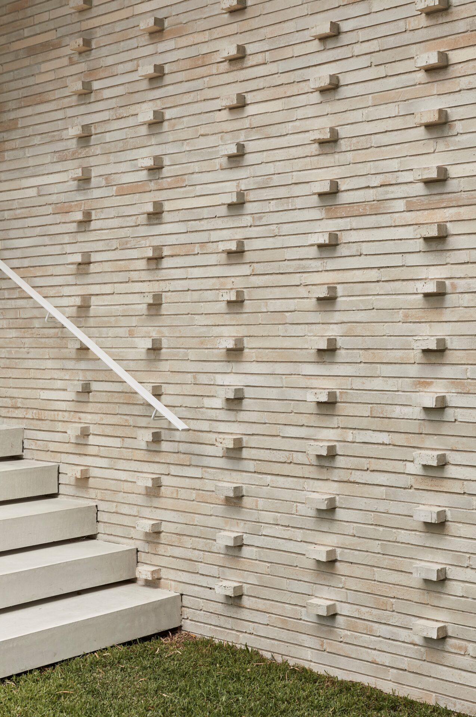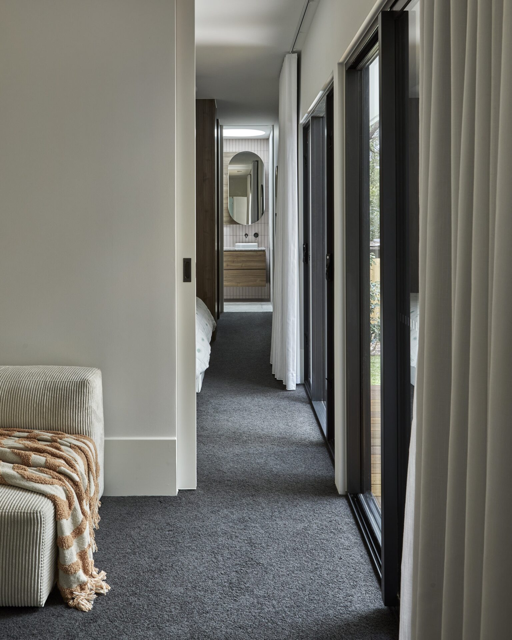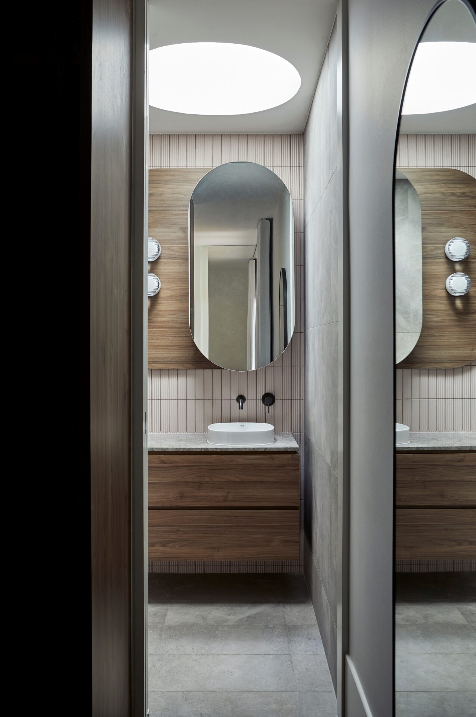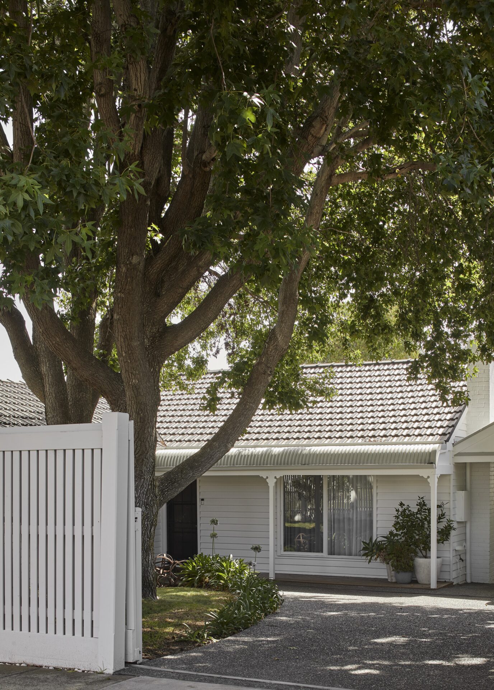Danson St | Jack Fugaro
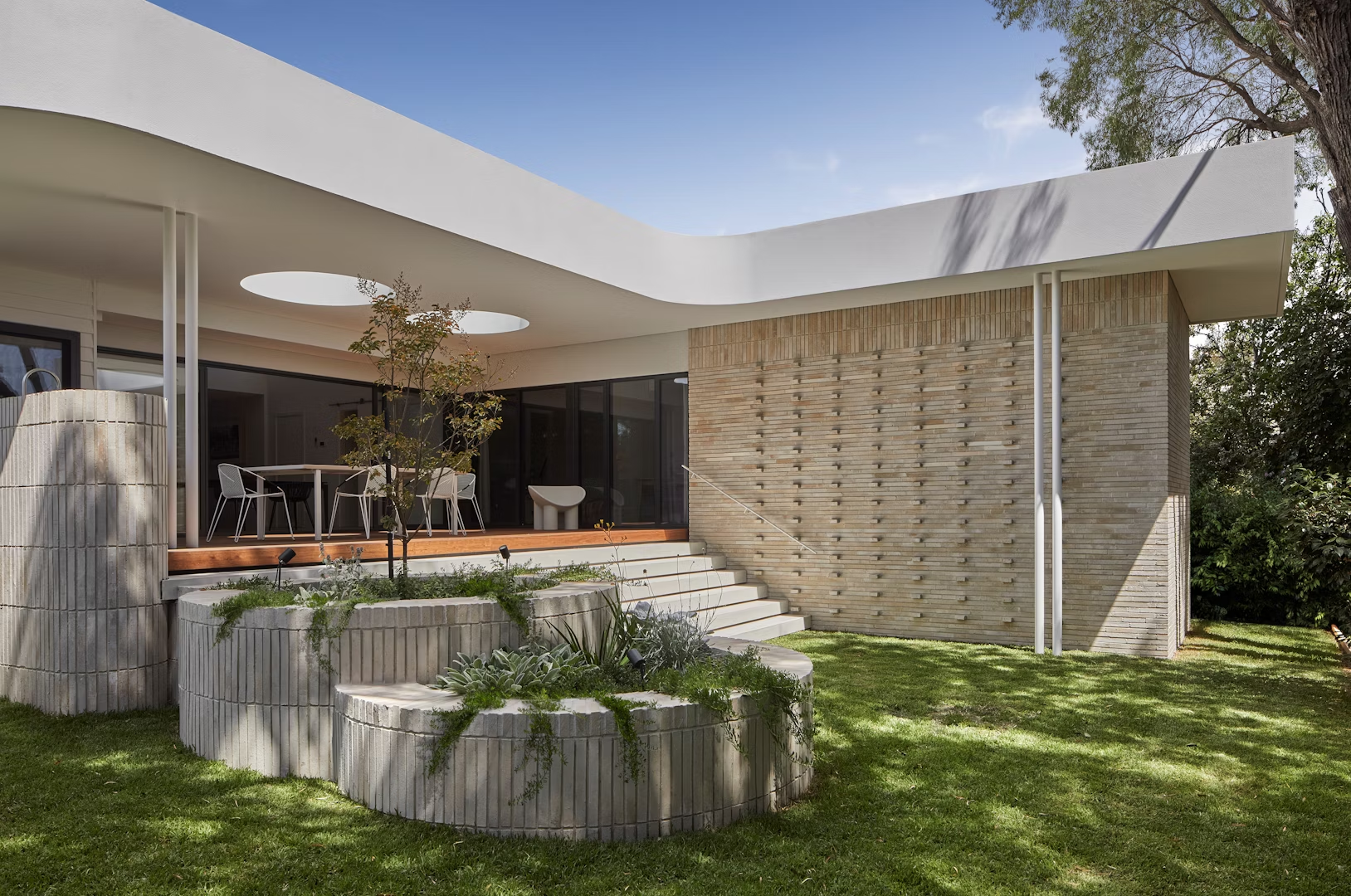
2025 National Architecture Awards Program
Danson St | Jack Fugaro
Traditional Land Owners
bunurong people of the kulin nation
Year
Chapter
Victoria
Category
Builder
Photographer
Media summary
Danson St celebrates modern family life whilst preserving the existing 1950’s weatherboard homes charm. Injecting new life and surprise to the main living and outdoors spaces with a nod to the homes modernist era strengthening the connection between old and new.
A reimagined kitchen and outdoor space within the existing built envelope integrates a new private retreat for a teenage daughter providing seclusion yet intentionally programmed to connect with the main living and new outdoor spaces.
Our renovation has transformed the way we live, work, and play. The redesigned indoor kitchen, outdoor kitchen and deck have become the heart of our home, seamlessly connecting indoor and outdoor spaces for family time and entertaining. Easy access to the back garden has improved and integrated the entire area, while the private extension gives our teenage daughter the perfect space to study, play music, and socialise while staying connected to family areas. All of this has been achieved while preserving the heritage and family warmth that make our house feel like home.
Client perspective
