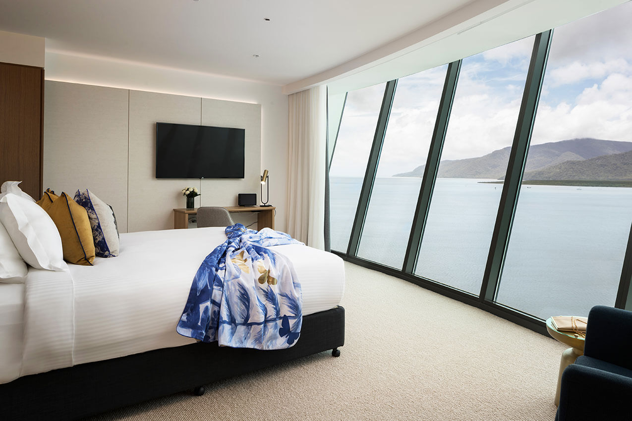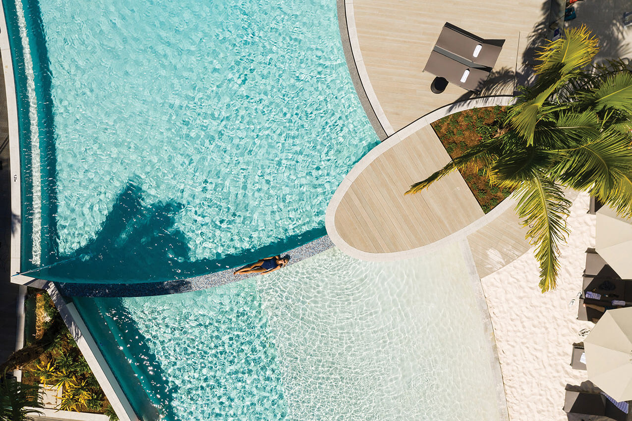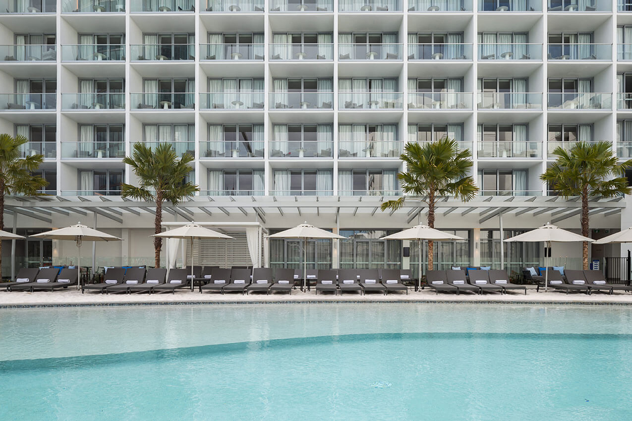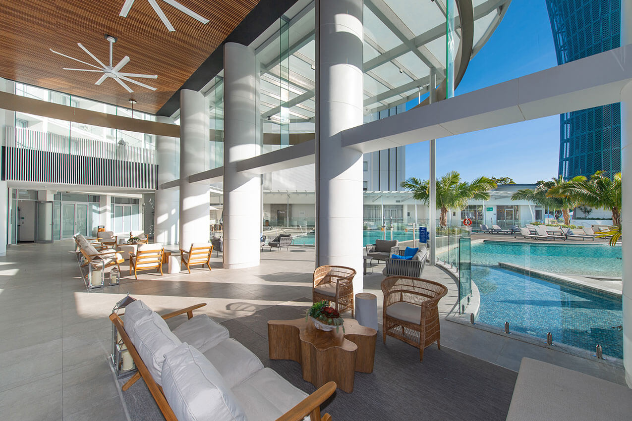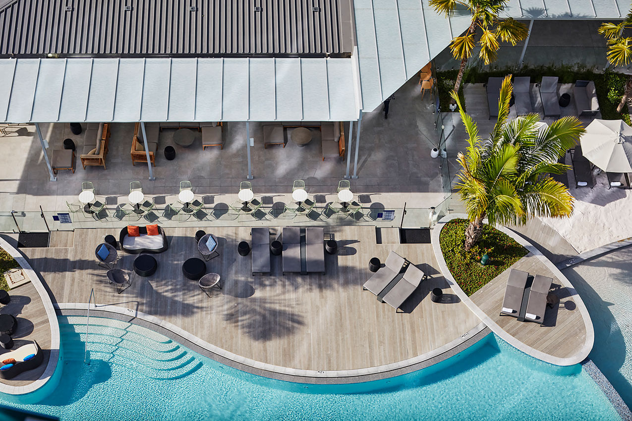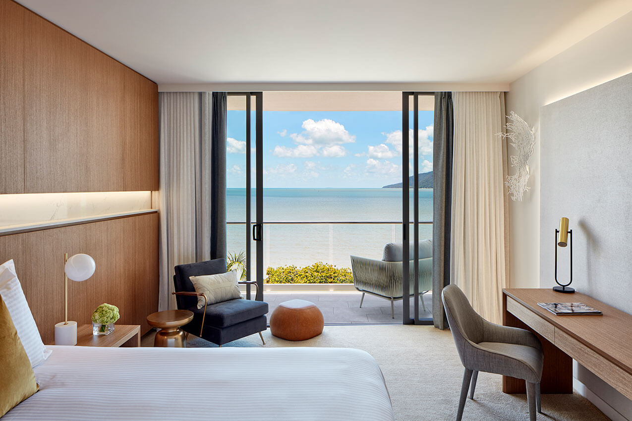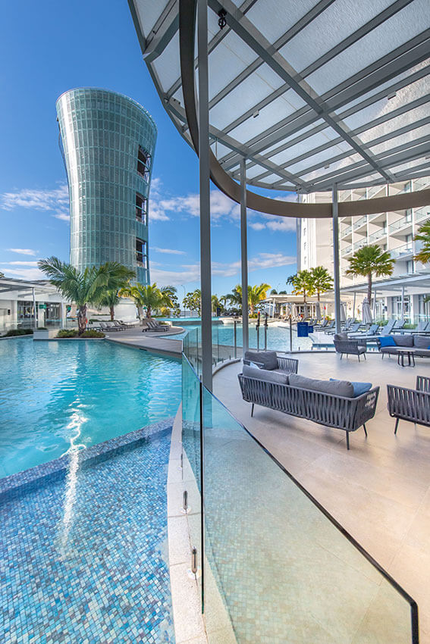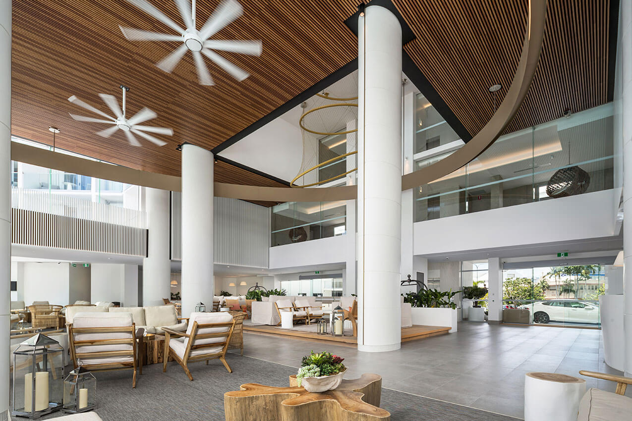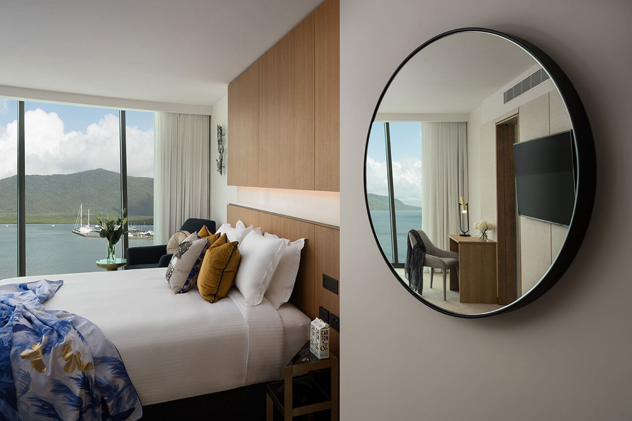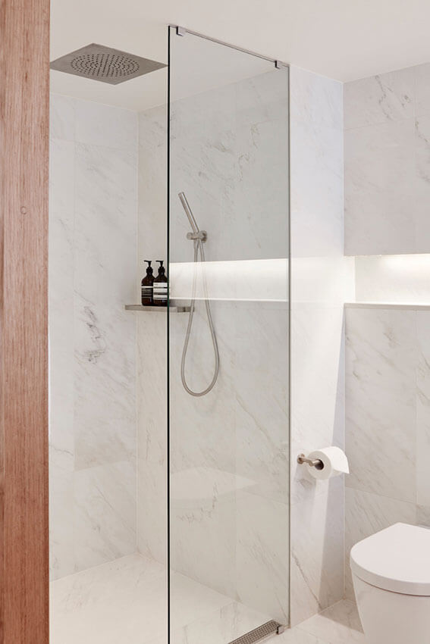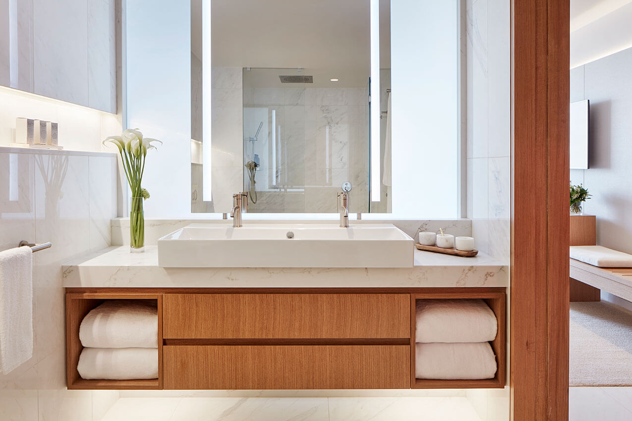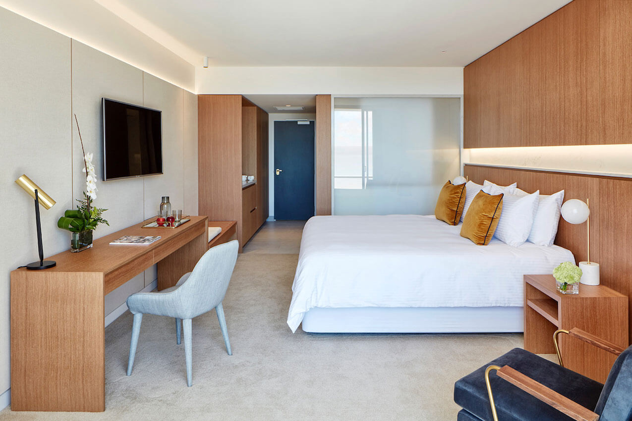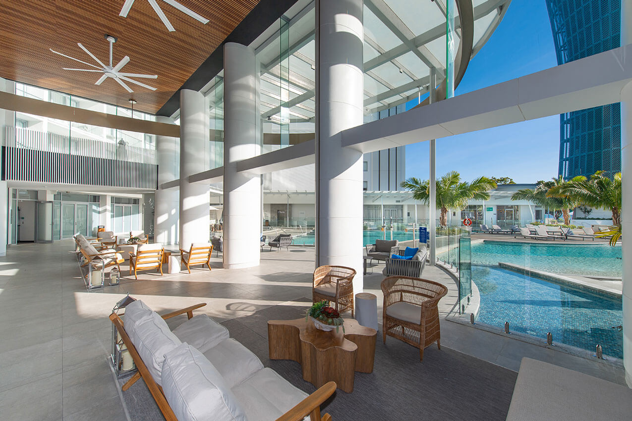Crystalbrook Riley | CA Architects and ThomsonAdsett
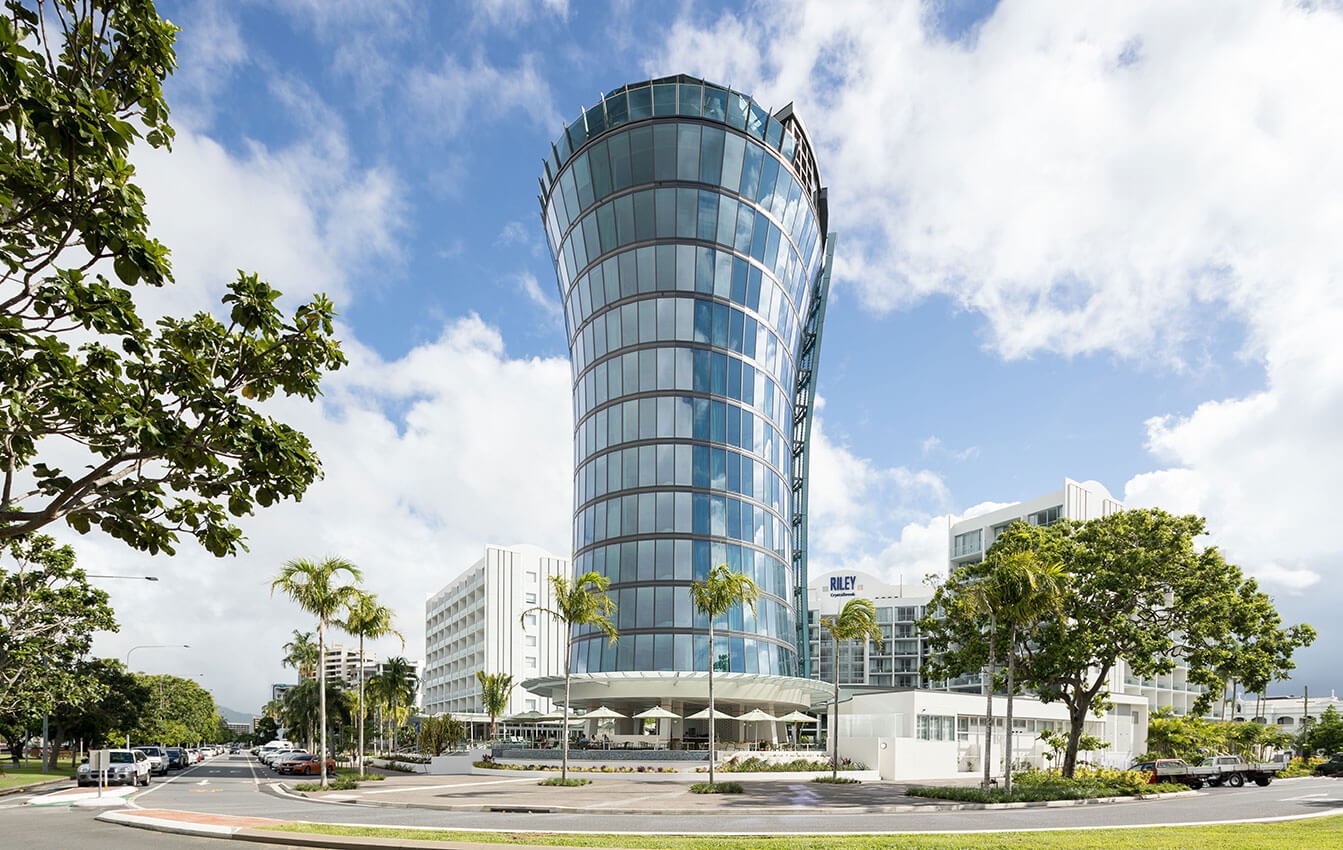
2023 National Architecture Awards Program
Crystalbrook Riley | CA Architects and ThomsonAdsett
Traditional Land Owners
Gimuy Walubara Yidinji and the Yirrganydji peoples
Year
Chapter
Queensland
Region
Far North Queensland
Category
Interior Architecture
Builder
Photographer
Gisela Jung
Mark Lane
Robert Gesink
Media summary
Located at the Northern end of the Cairns foreshore, where the urban tourist-focussed Esplanade boardwalk transitions to generous Parklands along the ocean’s edge, Crystalbrook Riley reimagines traditional hotel accommodation into a distinct reef/ocean themed luxury experience offering a choreographed series of spaces which goes beyond heads and beds.
The design for the renovation and expansion to an existing waterfront hotel is focused around a new slender tower on the Esplanade frontage, giving the public realm an identifiable icon.
The sustainable design responds to the clients’ core philosophy of “responsible luxury” and delivers on its ambition to create beautiful and energetic experiences based on what we love about Cairns: the reef, ocean, and tropical living. Rather than being overbearing, the slender curved tower gives the public realm an identifiable icon, responding to the Reef-meets-Rainforest character of Cairns, enhancing the Esplanade streetscape, and making a substantial contribution to the local identity.
Crystalbrook Riley Interiors were conceived as open, light and breezy design approach to all areas of the hotel whilst ensuring that Riley, as members of the Crystalbrook family, has its own identity as worldly beach resort whilst expressing its locality.
The interior design language is used to link different spaces throughout the hotel, offering a choreographed sequence which goes beyond heads and beds.
Guests are greeted by a voluminous lobby which flows seamlessly to the outside and the lagoon pool, complimented by minimal interiors of white and timber. The hotel rooms and suites are light, sleek and minimal, opening up to tropical views of ocean and mountains.
Riley is environmentally responsive and reflects the unique qualities of Cairns to visitors and locals alike.
The design for Riley responds to the clients’ core philosophy of “responsible luxury”: protecting the environment and creating experiences that enhance, rather than compromise the guest experience.
Beautiful and chic, yet sustainably modern, Crystalbrook Riley’s got it all.
Client perspective
Project Practice Team
Alicia Winter, Interiors
Brent Madsen, Technical Designer
Carlo Amerio, Project Architect and Project Director
Gisela Jung, Design Architect
John Hoyes, Design Architect
Paula Zangrande, Project Architect
Royston Higman, Graduate of Architecture
Tarran Barclay, Graduate of Architecture
Teneille Simcock, Drafting Team
Tim Bentley, Project Director
William Tucker, Project Architect
Project Consultant and Construction Team
Architecture and Access, Access Consulting
AS Design, Landscape Consultant
Coburn Architecture, Drafting
Civil Walker Consulting Engineers, Civil Consultant
Flanagan Consulting Group, Structural Engineer
GMA Certification Group, Certification
H20 Consultants, Hydraulic Consultant
Sequal Consulting Group, Services Consultant
Twofold Studio, Interior Designer
Urban Sync, Town Planner
Connect with CA Architects and ThomsonAdsett


