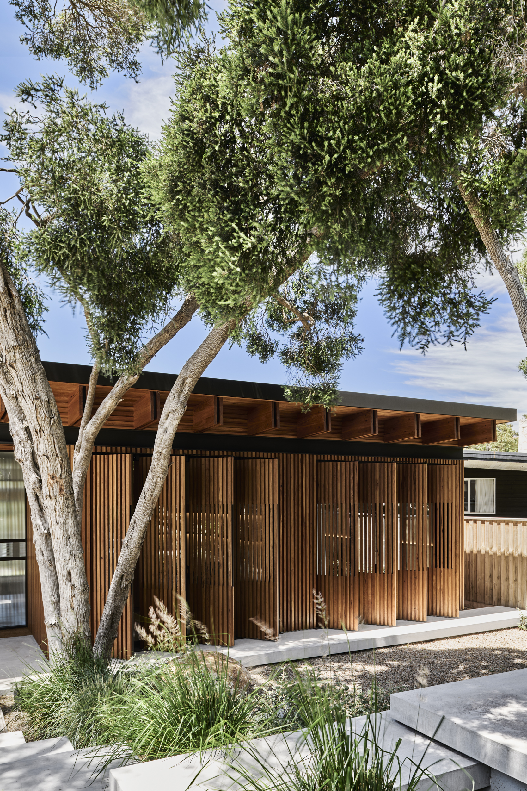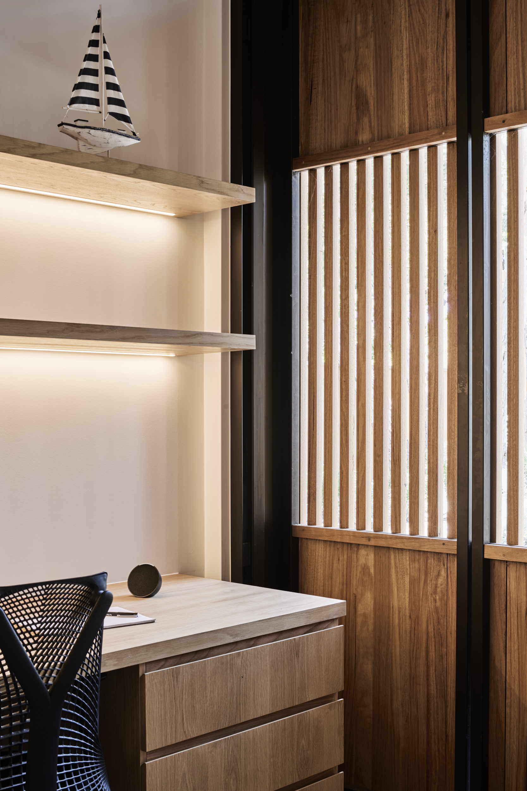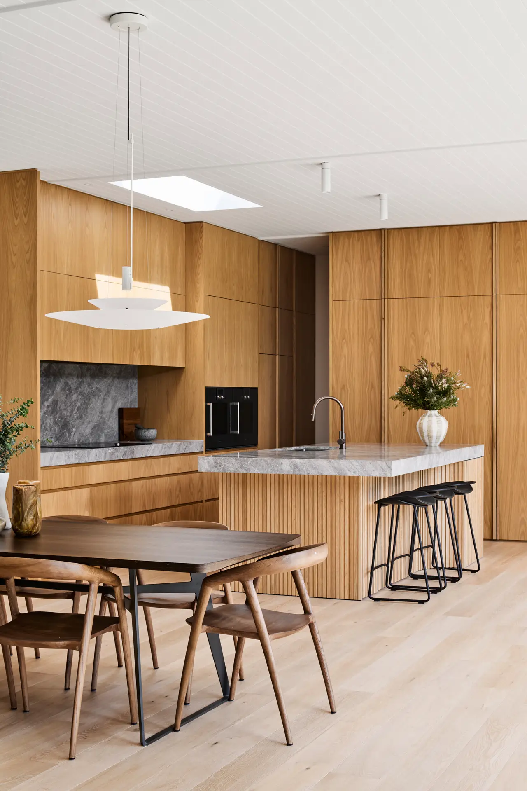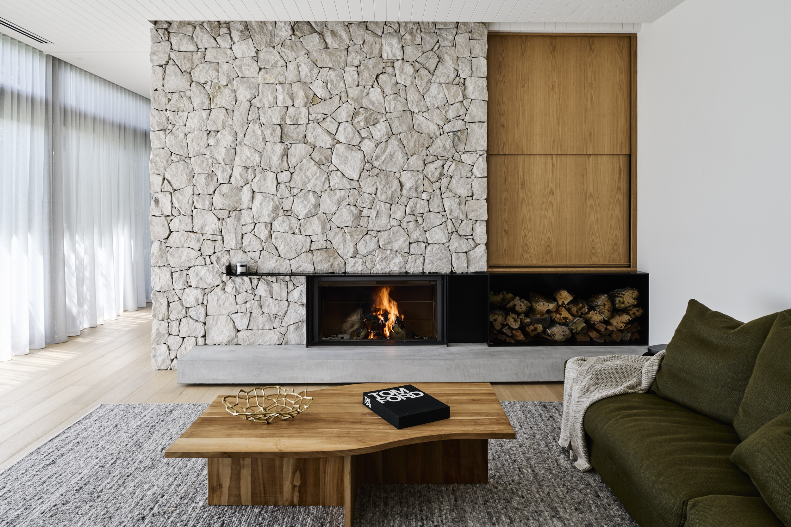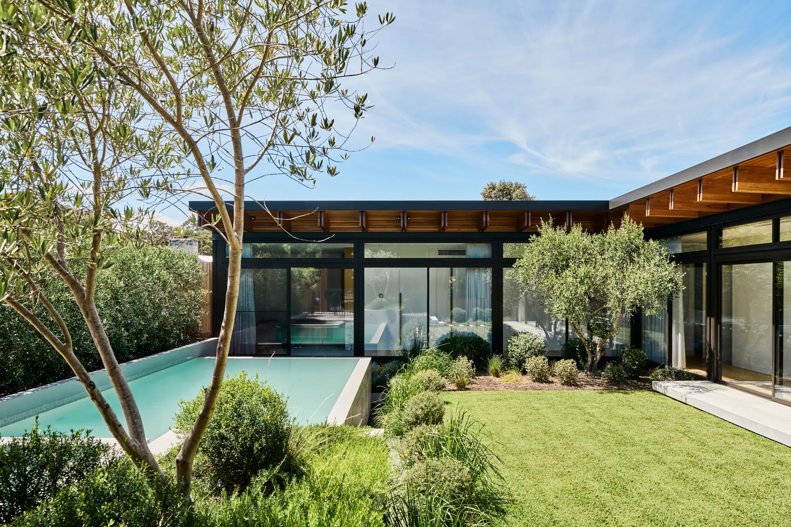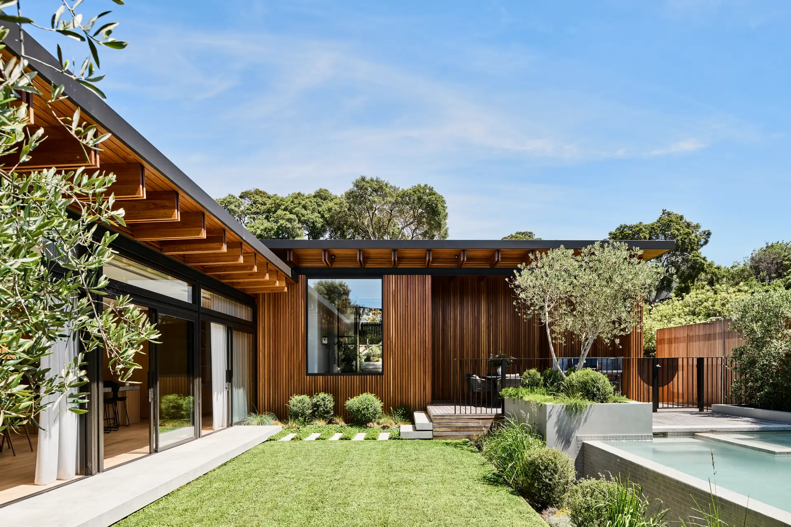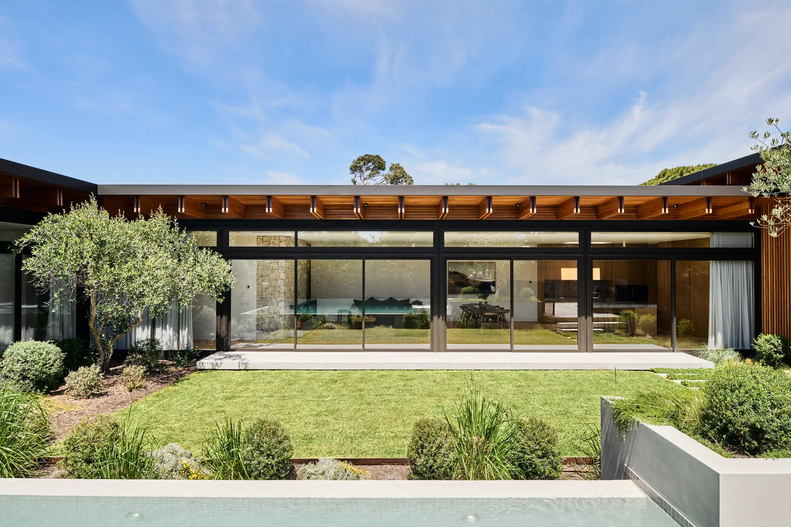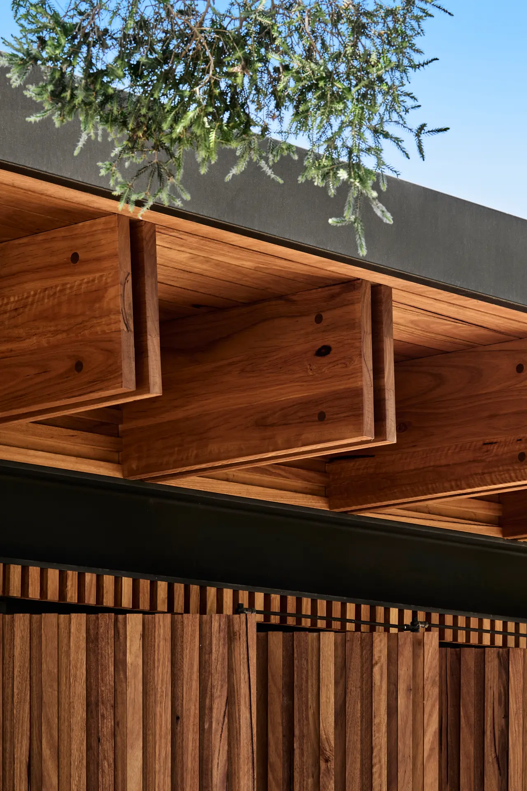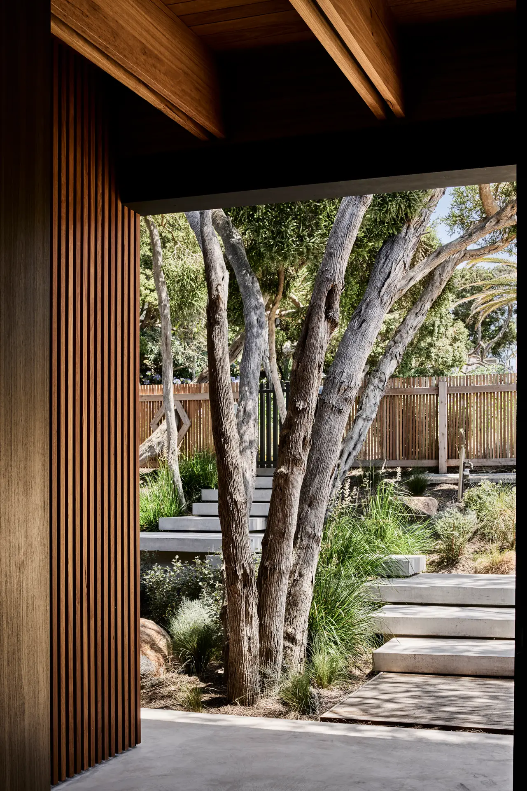Costa’s House | Kyriacou Architects
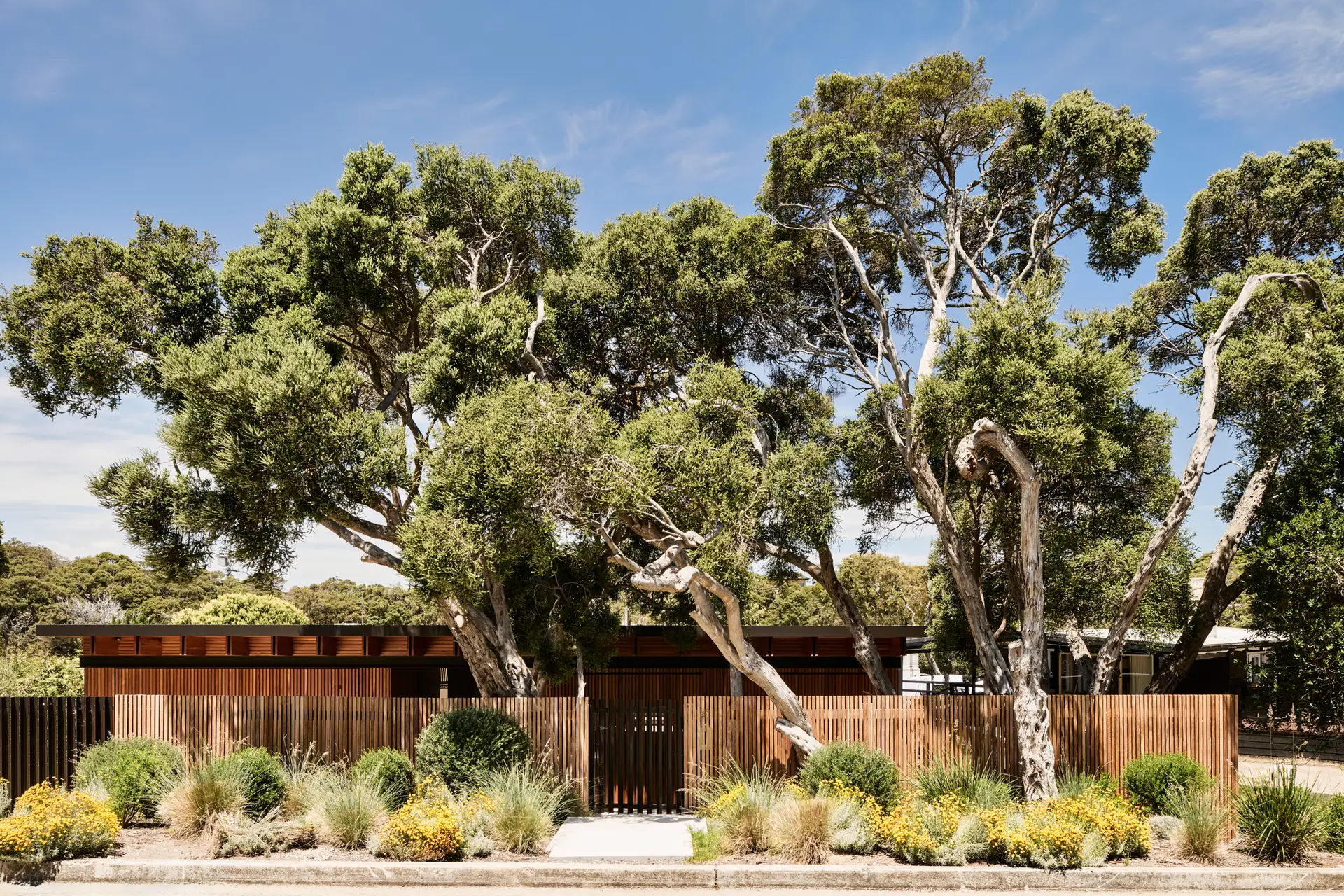
2025 National Architecture Awards Program
Costa’s House | Kyriacou Architects
Traditional Land Owners
The Bunurong people
Year
Chapter
Victoria
Category
Builder
Photographer
Media summary
This recently completed house, a personal project by architect Gary Kyriacou, is an exploration of residential carpentry and ‘Couta Boat’ building techniques. Still practiced today, the construction of these boats forms a key aspect of the living cultural heritage of the Peninsula.
The house, named ‘Costas house’, is an ode to Gary’s late father. The project allowed him to weave in many of the artisanal skills he learnt from Costa, a carpenter by training. This stepped courtyard house responds to the trees, the sand dunes and the fall of the site, intrinsically linking the built form to its context.
The design and construction of this residence is a physical manifestation of my family coming together, to pause and connect away from the responsibilities of Melbourne. It is a winter house, a series of spaces with warmth and enclosure, fire and stone. It is a summer house, breezy and open, with water and landscape. The sequential reveal of the courtyard house, the series of lived-in spaces, and the sense of discovery and delight, make this project an intrinsic part of our family and it’s ‘togetherness’.
Client perspective
