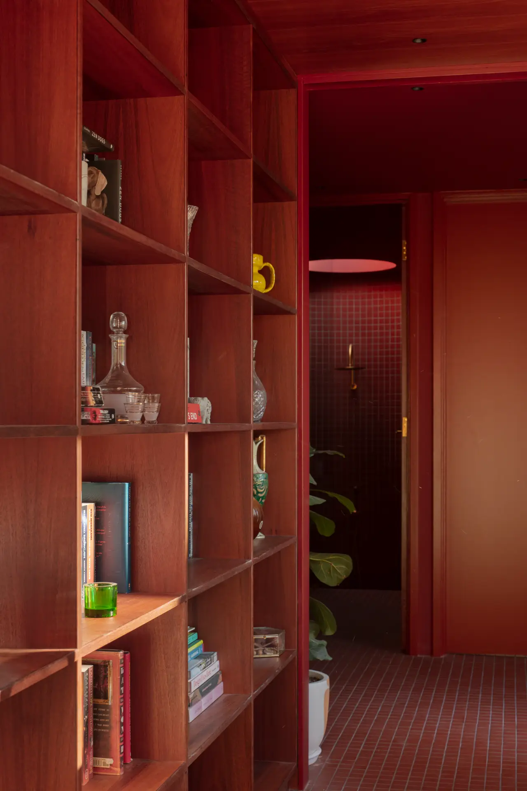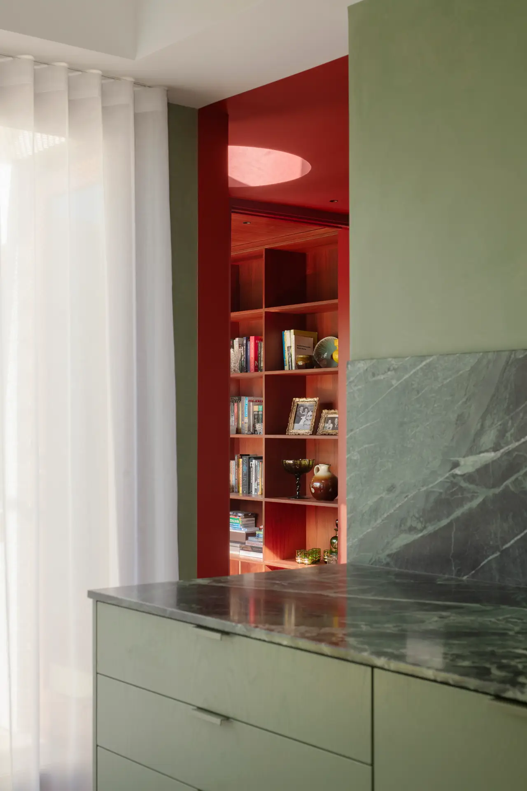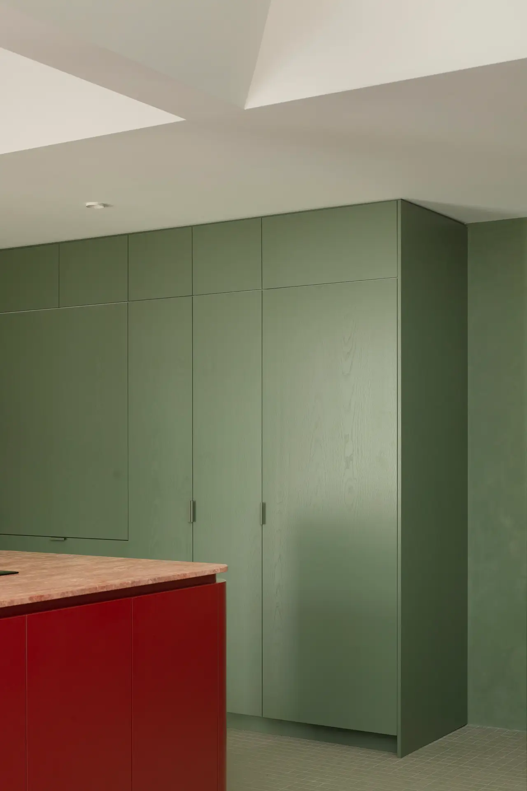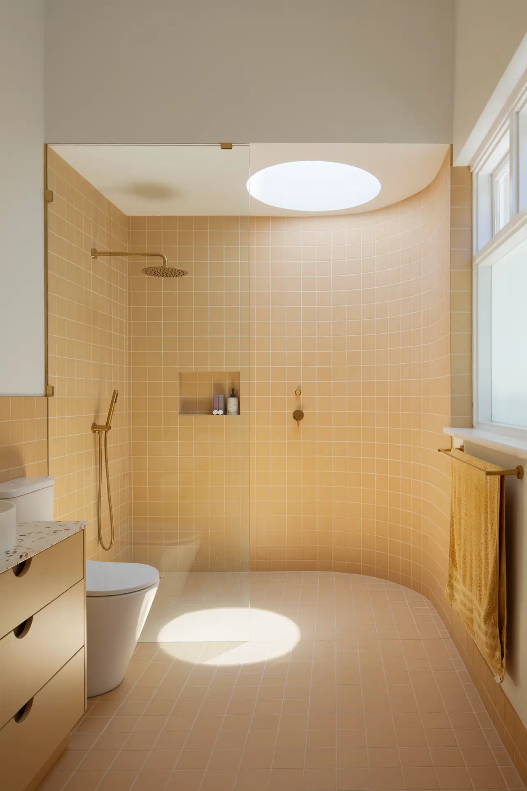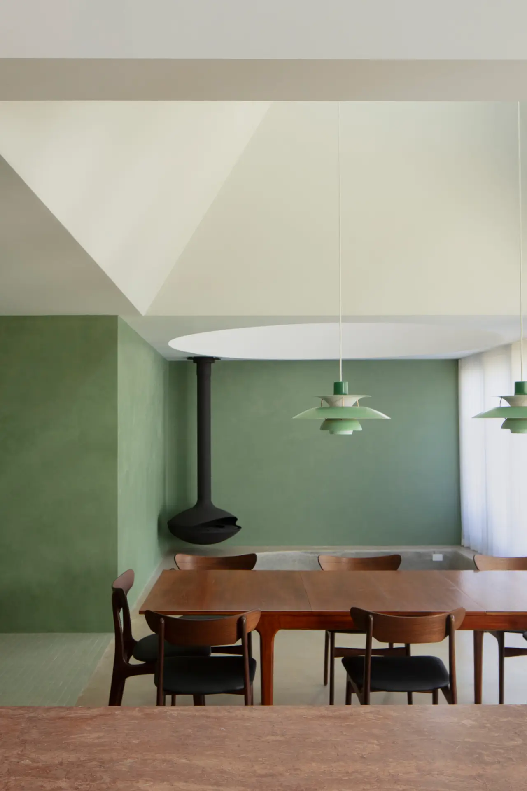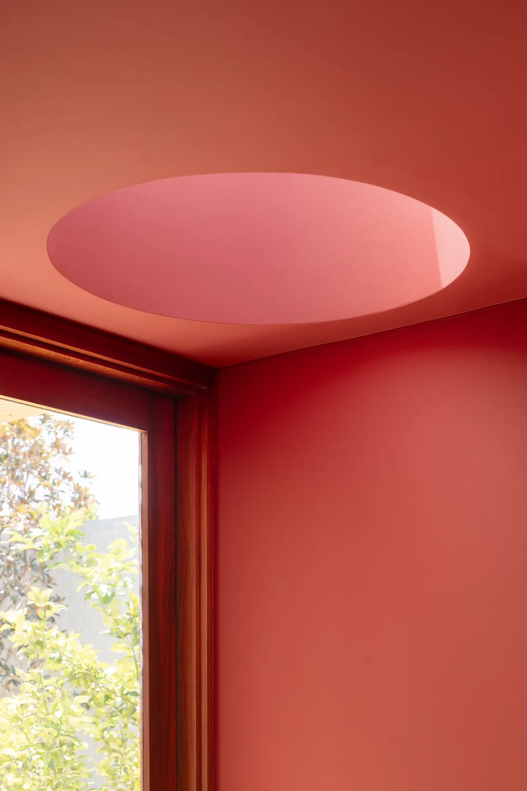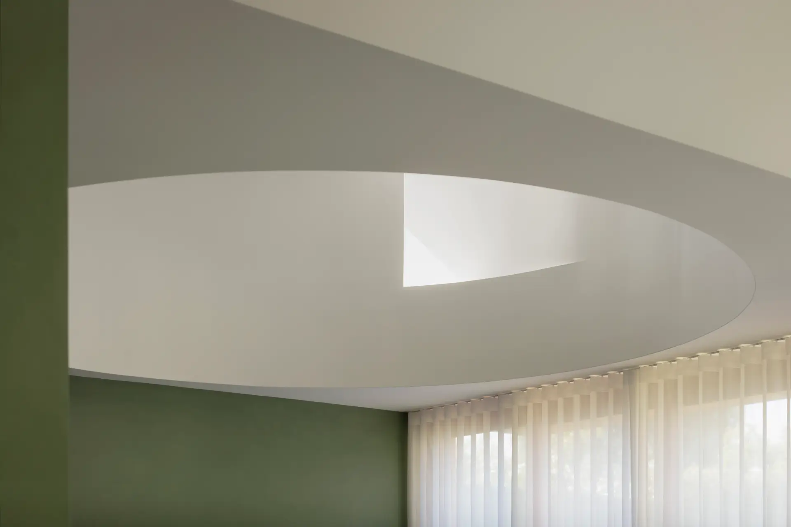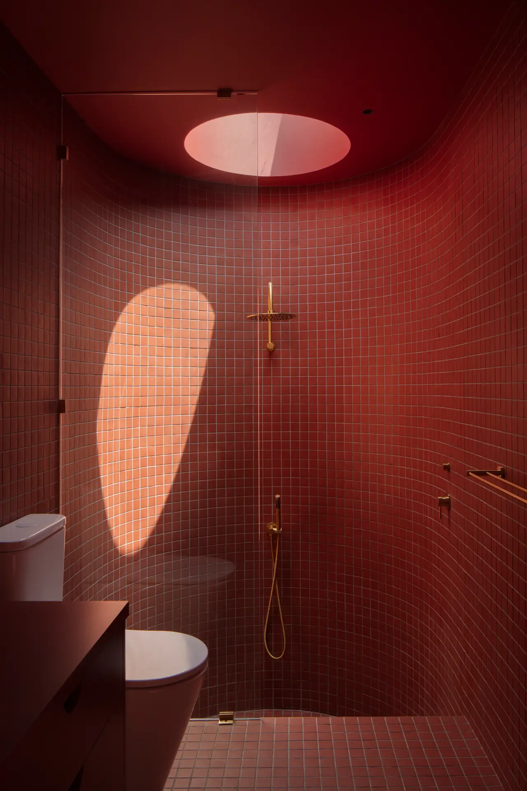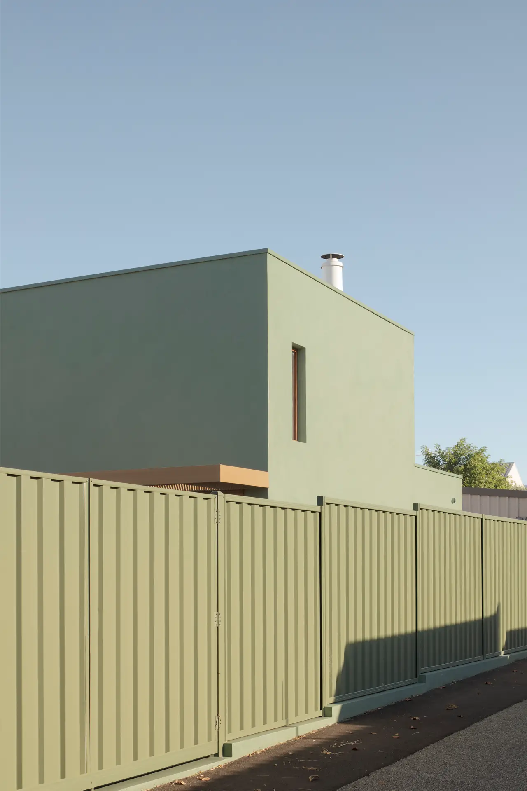Coronation House | Brunsdon Studio

2025 National Architecture Awards Program
Coronation House | Brunsdon Studio
Traditional Land Owners
the Whadjuk people of the Nyoongar nation
Year
Chapter
Western Australia
Category
Builder
Photographer
Media summary
An extension to a heritage cottage in inner-urban Perth. The extension places its mass to the south to create a new northern garden along the length of the new building, allowing a new disposition to light, sun and solar passage for the inhabitants.
The home pays homage to the increasingly lost inner-urban productive market garden, itself becoming a new green ‘plot’ placed at the rear of the property.
The new extension is a double height volume divided into three equal ‘containers’. Each volume is designed to give a different feeling and shifts and changes and the days and seasons do. The Kitchen is high and east facing, the dining is top-lit for the stars, and the living room is west-facing for pink late afternoon light.
Coronation House is a home accentuated by the play and capture of various blends of light; early east, north noon, late west, and high night.
Client will be present during the site visit and is open to questions.
Client perspective
