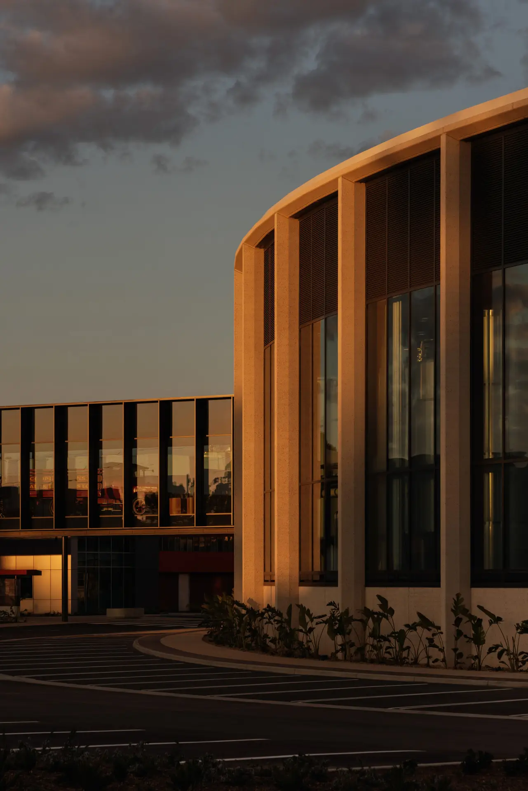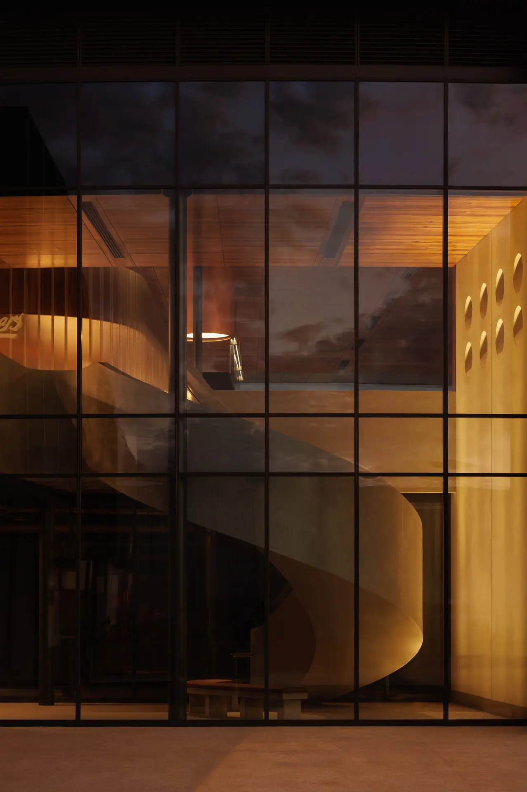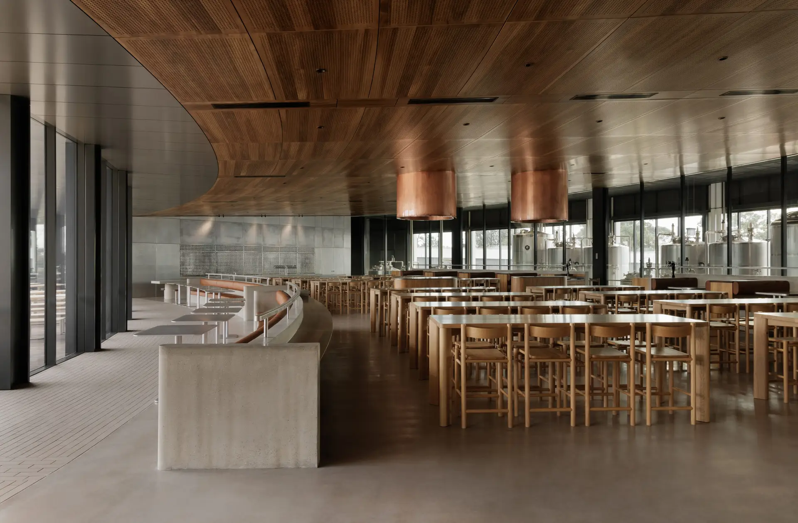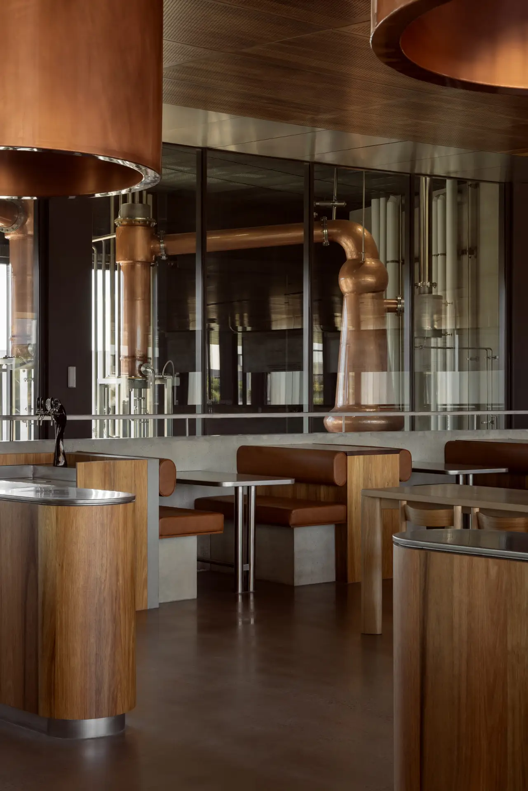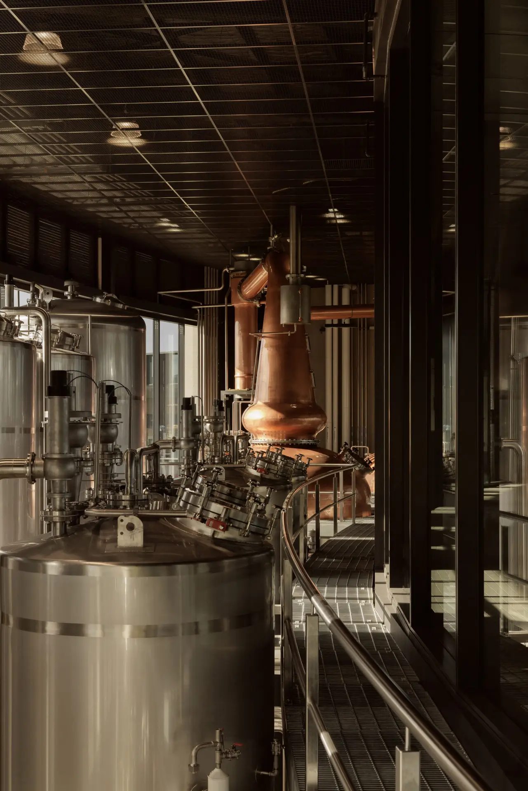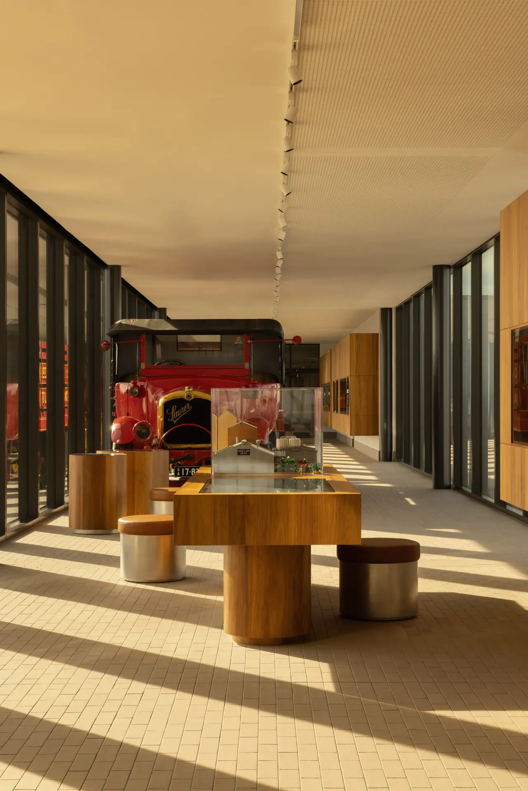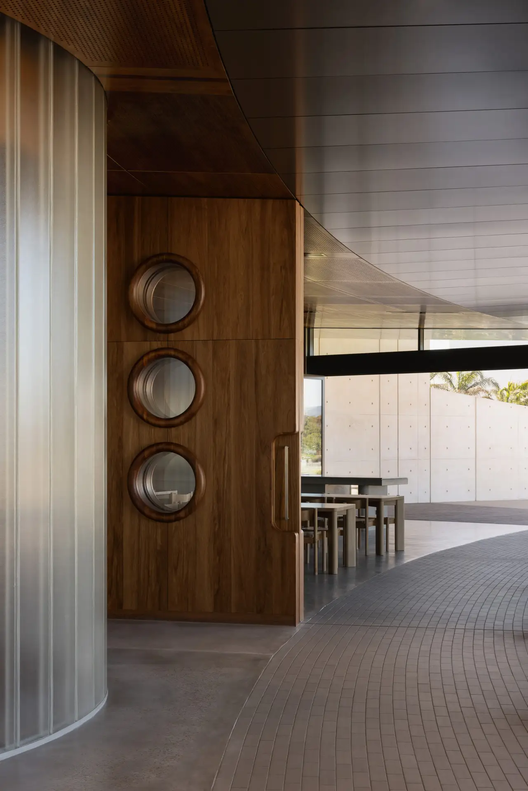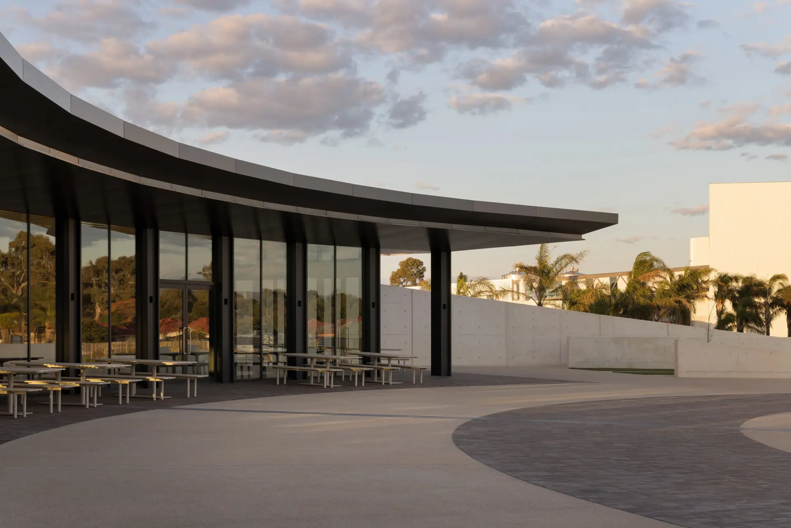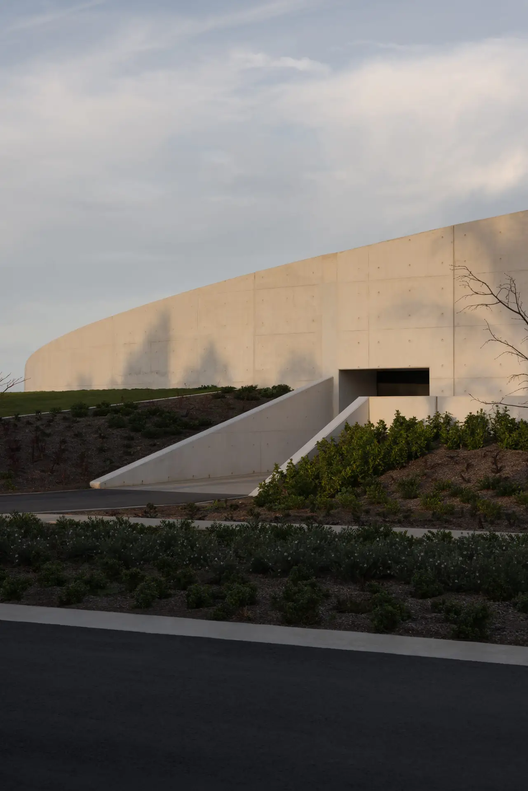Coopers Brewery | Studio Nine Architects
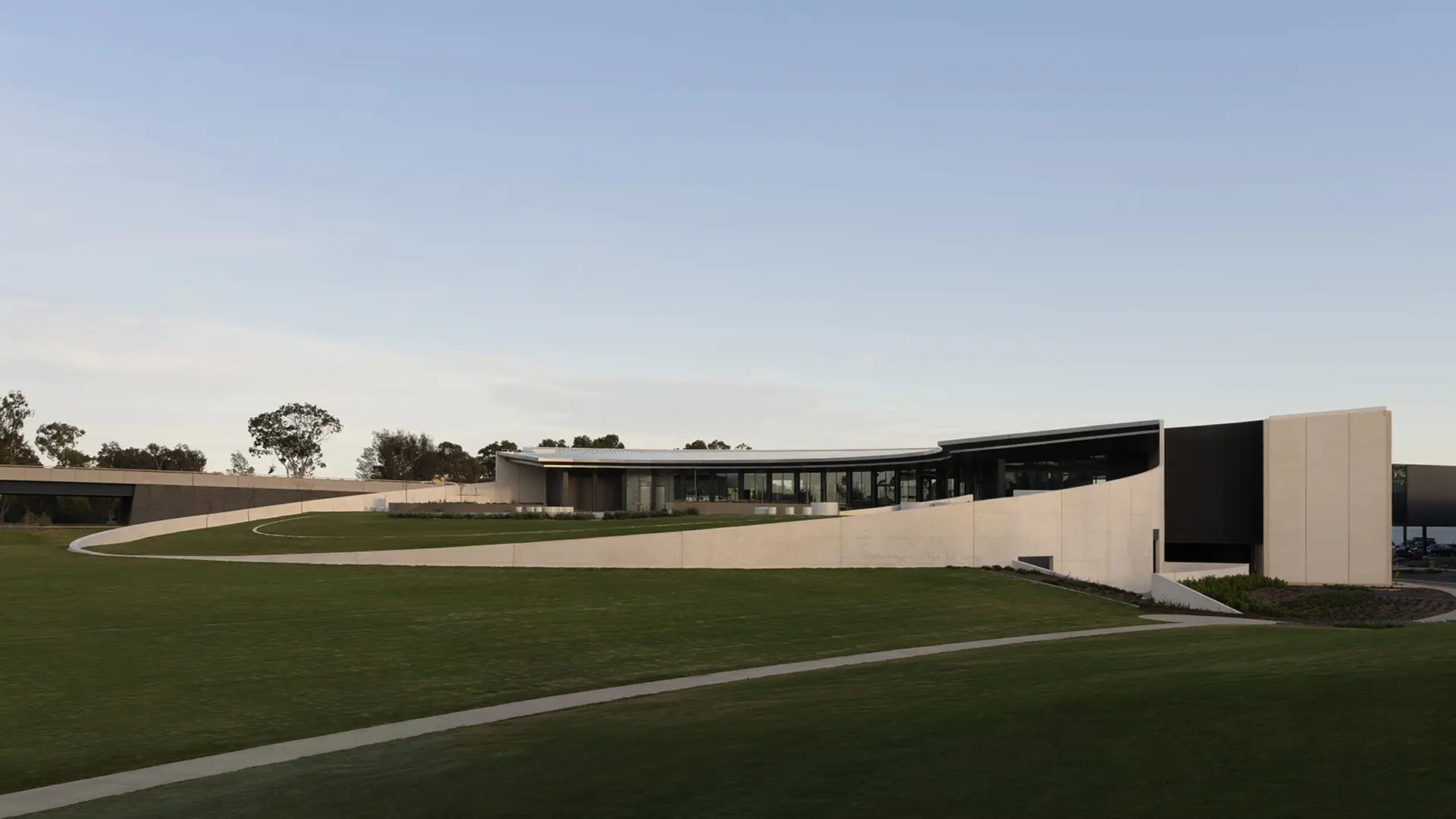
2025 National Architecture Awards Program
Coopers Brewery | Studio Nine Architects
Traditional Land Owners
Kaurna
Year
Chapter
South Australia
Category
Commercial Architecture
Builder
Photographer
Media summary
Coopers Brewery is anchored by the foundational narrative ‘bridging hospitality and industry through history.’
A carefully designed, highly technical facility, the building merges industrial functionality and the rigorous demands of a high-performance brewery with the inviting quality of a public destination. Complex production processes are seamlessly embedded within a cohesive, guest-centered experience, featuring a restaurant and bar, interactive museum, expansive outdoor plaza and microbrewery. A whisky distillery and underground stillage extend Coopers’ brewing heritage.
Its distinctive circular form references brewing vessels and Coopers’ signature roundel logo, while an elevated 50-metre glazed bridge houses an interactive history display, linking the centre to the corporate facility. A restrained palette mirrors the meticulous craftsmanship of the brewery – purposeful, local and enduring.
Honouring Coopers’ 162-year legacy, the design embraces the future with an unashamedly modern form, transforming a private industrial site into a landmark of international significance.
2025 National Awards Received
2025
South Australia Architecture Awards
South Australia Jury Citation
Coopers Brewery, designed by Studio Nine Architects, reimagines the intersection of hospitality and industry through a dynamic architectural experience. Situated on Coopers’ Regency Park production site, the project transforms the area into a public space, offering an immersive journey through the brewery’s history and operations.
The design honours Coopers’ legacy of innovation with a timeless circular form, referencing brewing vessels and the Cooper’s logo, while the four-material palette reflects the company’s craftsmanship. A radial layered program connects visitors to the brewing process, while the elevated central plaza with 270-degree views anchors the site.
Key to the design is the integration of functional brewing processes with public engagement, including the museum bridge which acts as a conduit for brewing operations and a viewing portal from the public plaza into the underground barrel aging facility. Collaboration with Briggs, Studio Gram, Oxigen, Arketype and Mott McDonald enabled highly resolved technical resolution which further elevates the whole.
Coopers Brewery is a landmark that not only strengthens the connection between Coopers and the community but also elevates the brand on a global stage, celebrating both heritage and forward-thinking innovation.
We are thrilled to have partnered with Studio Nine Architects to construct our brand home, enabling us to share our story and products with the world. The team is 100% client-focused, and have gone above and beyond to understand our history and what makes us unique. The iconic design that they have developed for us will stand the test of time and I know both companies are already extremely proud of.
Client perspective
Project Practice Team
Tony Zappia, Design Architect
Simon Tothill, Design Architect
Aaron Schintler, BIM Manager
Daniel Schumann, Project Architect
Keith Dougal, Design Strategist
Thomas Milochis, Graduate of Architecture
Andrew Steele, Design Architect
Project Consultant and Construction Team
studio gram, Interior Designer
Mott MacDonald, AV, Civil, Structural, Building Services, Fire, Traffic, Vertical Transport Engineer & Project Management
Rider Levett Bucknall, Project Manager & Quantity Surveyor
Oxigen, Landscape Consultant
Arketype, Curator
Katnich Dodd, Certifier
Arborman Tree Solutions, Arborist
Mendham Consultants, Hazardous Goods
Briggs UK, Microbrewery Manufacturer & Installer
Masterplan, Town Planner
Alexander Symonds, Building Surveyor
Colby Phillips, Waste Management
