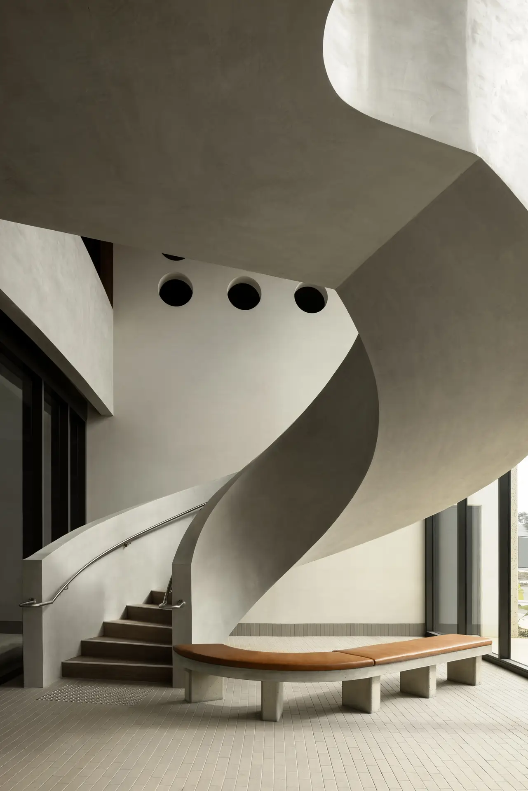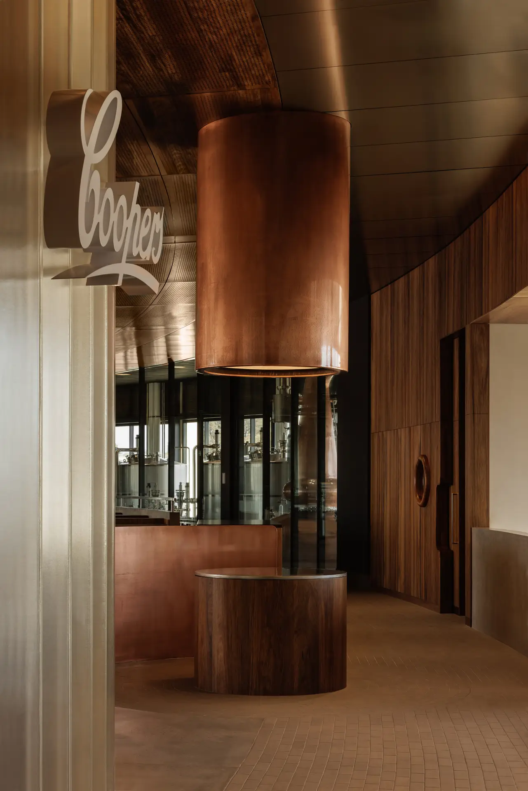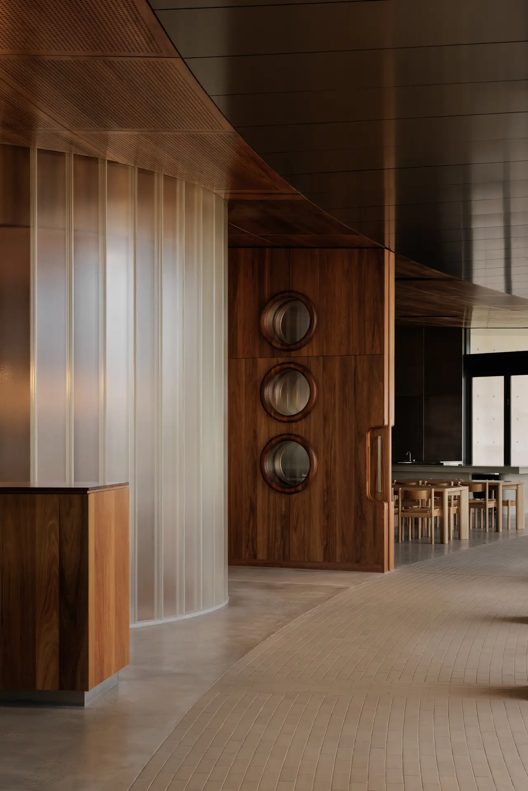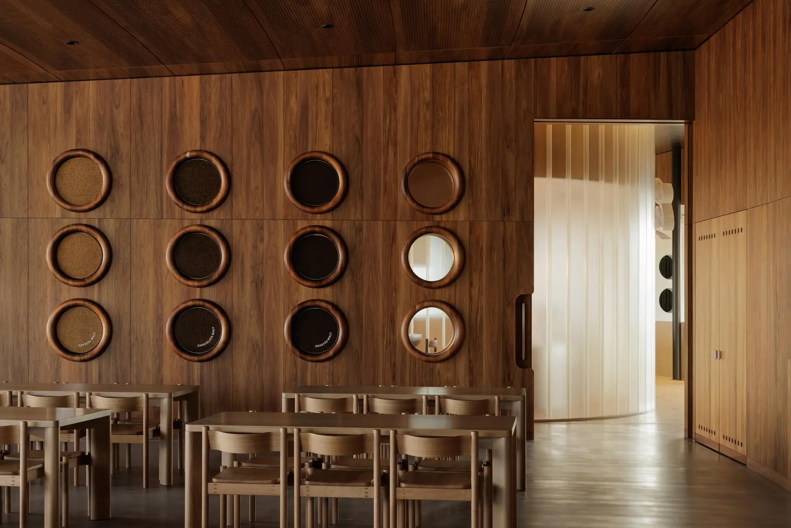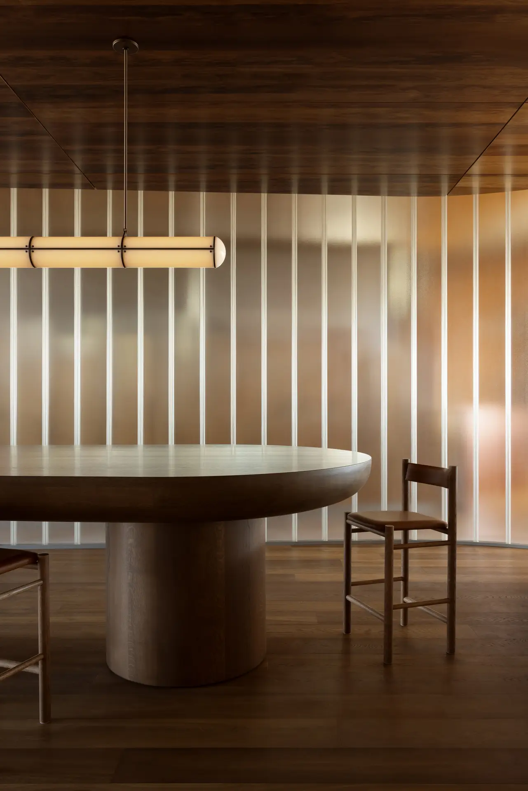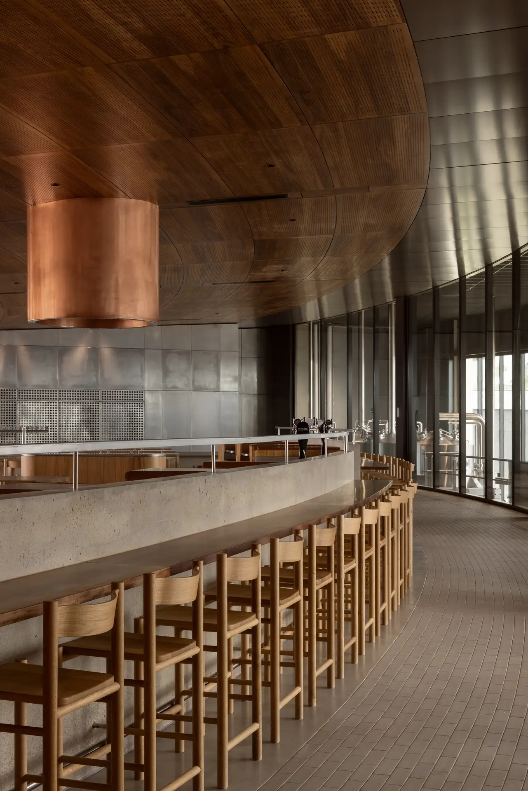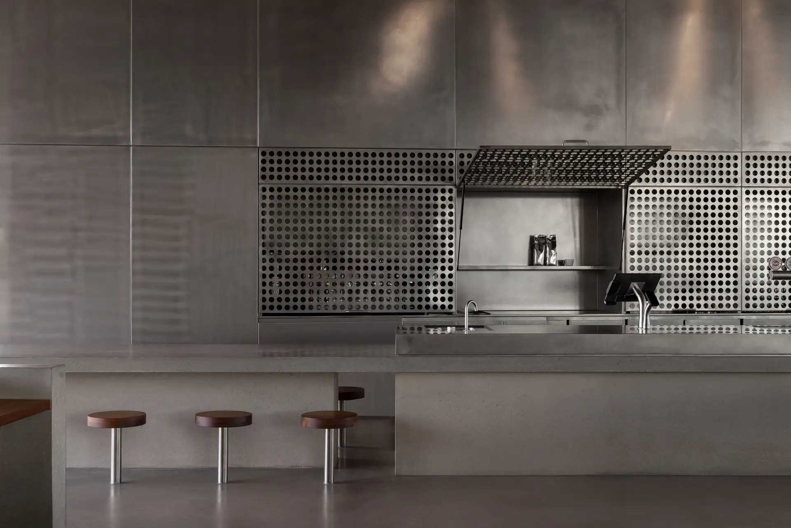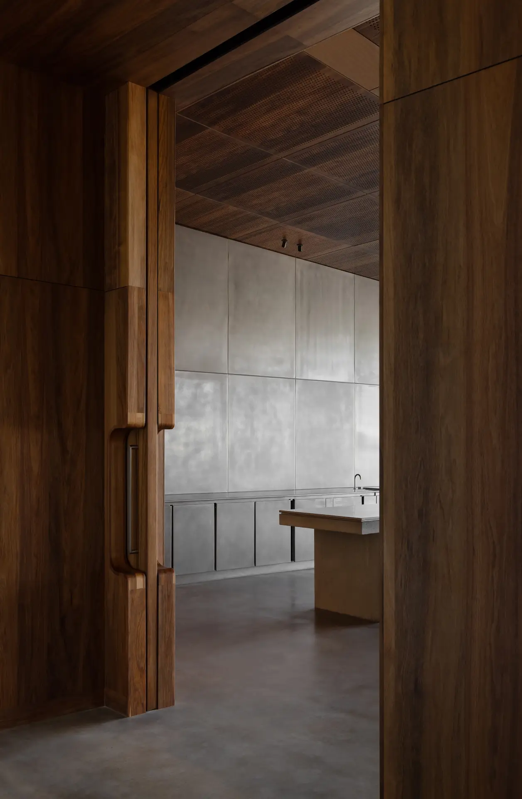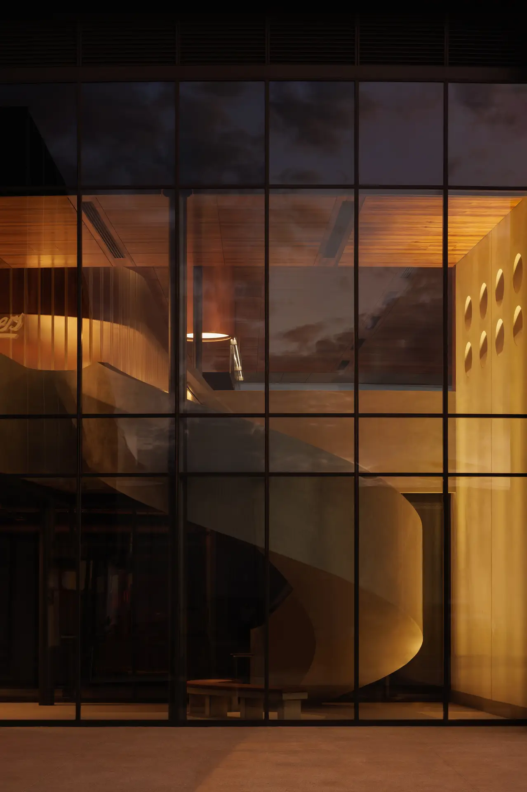Coopers Brand Home | studio gram
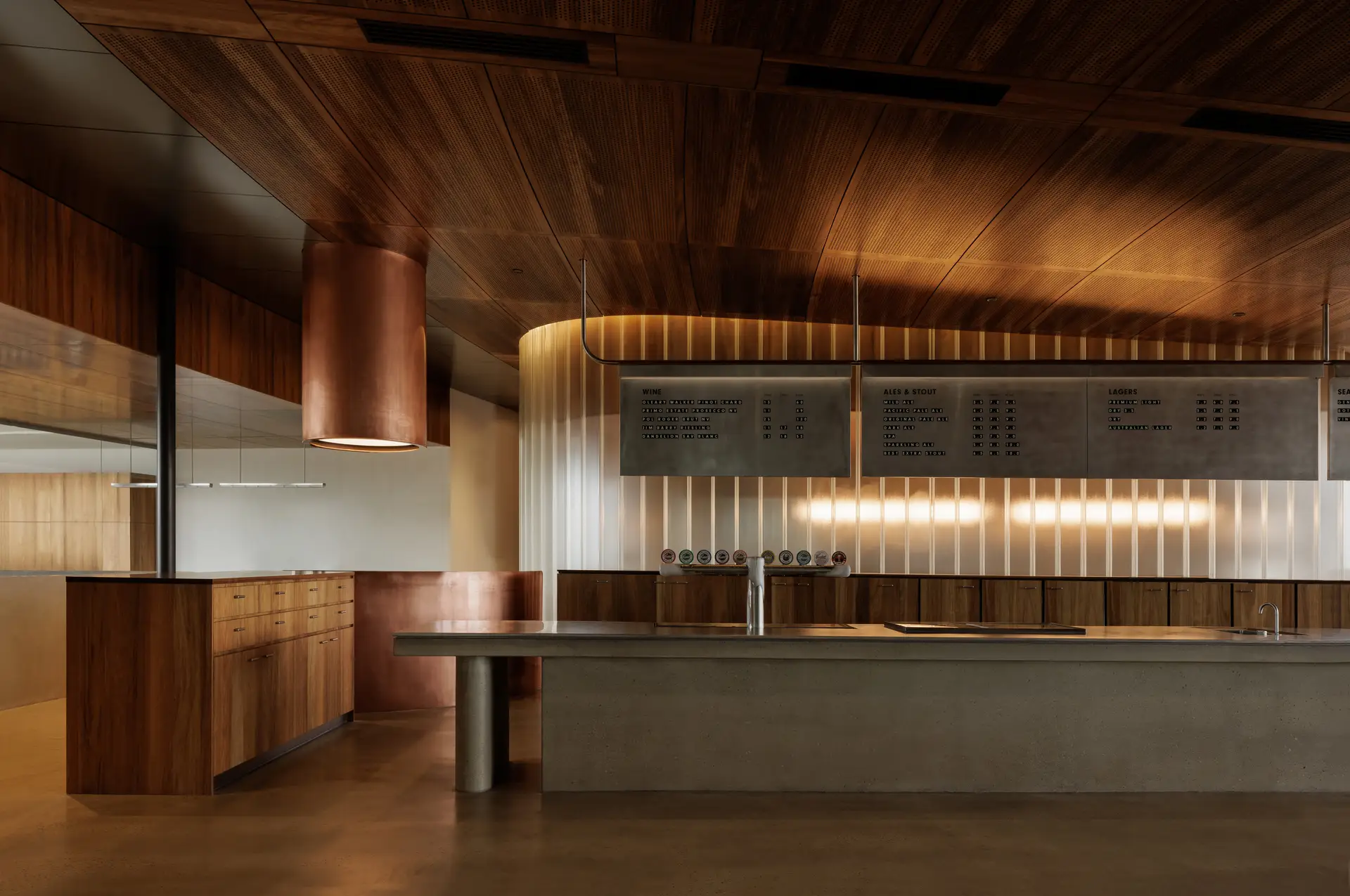
2025 National Architecture Awards Program
Coopers Brand Home | studio gram
Traditional Land Owners
Kaurna
Year
Chapter
South Australia
Category
Builder
Photographer
Media summary
The Coopers Brewery experience centre is a contemporary reimagining of what a brewing destination can be. Avoiding the clichés of a traditional pub or brewery, the interiors balance history, craftsmanship, and innovation with precision and purpose.
Guided by clarity, simplicity, and functionality, the design distills complexity into effortless experiences. Spaces transition seamlessly—from the energy of the 400-seat restaurant and bar to the intimacy of the tasting room and the quiet storytelling of the museum. The material palette blends warmth with industrial robustness, echoing the brewing process through texture and tone.
Every detail serves a purpose; every interaction feels intuitive. Heritage and innovation coexist harmoniously, creating a refined, immersive environment that feels deeply connected to its purpose. The result is a space that not only honours Coopers’ legacy but defines a new benchmark for contemporary brewing experiences.
2025 National Awards Received
2025
South Australia Architecture Awards
South Australia Jury Citation
Studio Gram has expertly interpreted the client’s history, brief, and future ambitions to deliver a refined and immersive experience. Drawing inspiration from the rondels of the Coopers logo, the design introduces a rhythmic visual language that subtly connects the interiors to the brand’s identity. The space tells a compelling narrative of craftsmanship, history, and innovation, avoiding the clichés of traditional brewery or pub aesthetics.
Materials traditionally used in the brewing process are thoughtfully introduced to provide context and authenticity. Portholes embedded in the interior fabric showcase raw ingredients, enhancing the visitor’s understanding of the brewing and distilling process. A notable highlight is the collaboration with Coopers’ own craftspeople, who contributed bespoke metalwork, adding a further layer of integrity to the fit out.
Spanning bars, expansive yet welcoming dining areas, and a retail offering, the design flows with a consistent level of refinement. Features such as copper daylighting drums, a perforated timber ceiling, and cast glass wall of the tasting room, reflect a meticulous attention to detail. The result is a space that is not only functional but deeply resonant with the Coopers story.
Studio Gram are to be congratulated for creating an interior which makes visiting this venue a truly memorable experience.
The unique curved design was inspired by the iconic Coopers roundel label, encompassing a sloping amphitheatre orientated towards the malting plant and brewery grounds. With high-quality finishes throughout, the immersive facility provides a welcoming experience celebrating Coopers’ heritage. Four hundred guests can be accommodated in the restaurant and bars, dedicated tasting room and outdoor plaza. Connecting to the production facilities is a link-bridge hosting an interactive history display and tour route for visitors. Prominently displayed is a bespoke microbrewery and distillery, from which spirit matures in casks located in the underground stillage, viewable through a barrel-shaped porthole in the plaza.
Client perspective
Project Practice Team
Dave Bickmore, Design Lead
Graham Charbonneau, Project Lead
Bill Anderson, Project Architect
Project Consultant and Construction Team
Studio Nine Architects, Architects
Mott MacDonald, Project Manager
Mott MacDonald, Engineer
Oxigen Landscape Architects, Landscape Consultant
Arketype, Curatorship
Rider Levett Bucknall, Quantity Surveyor
