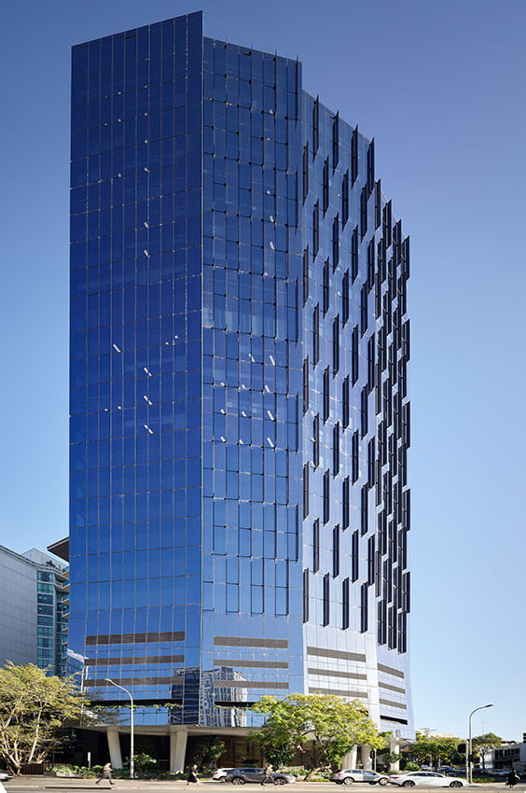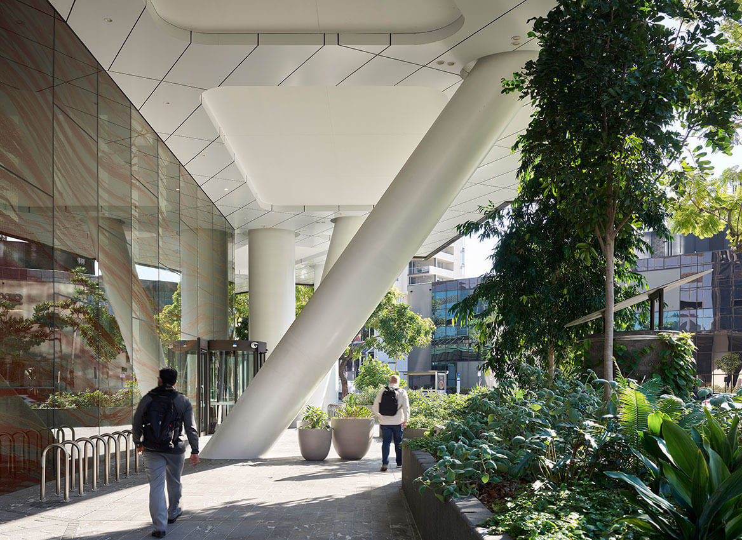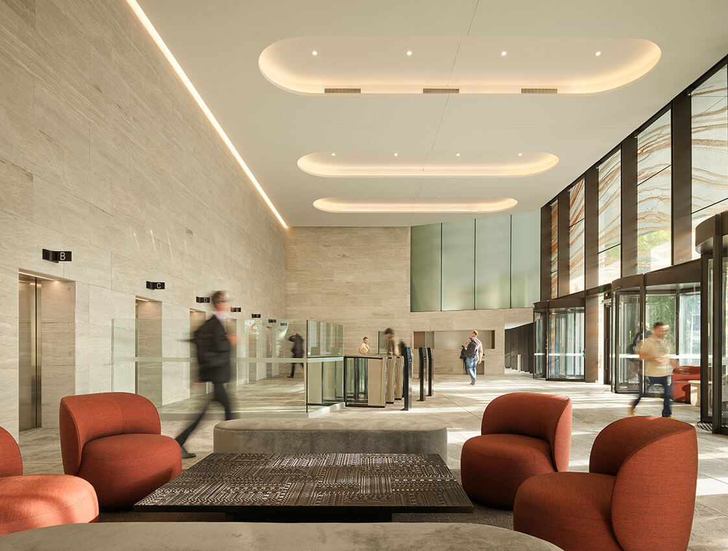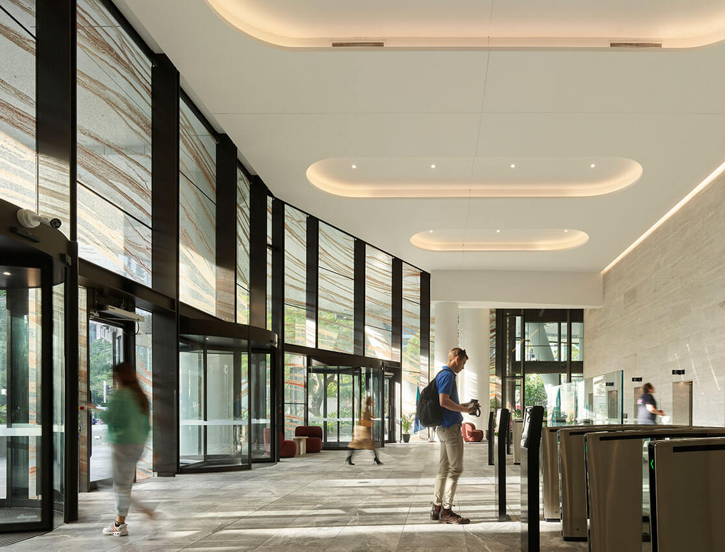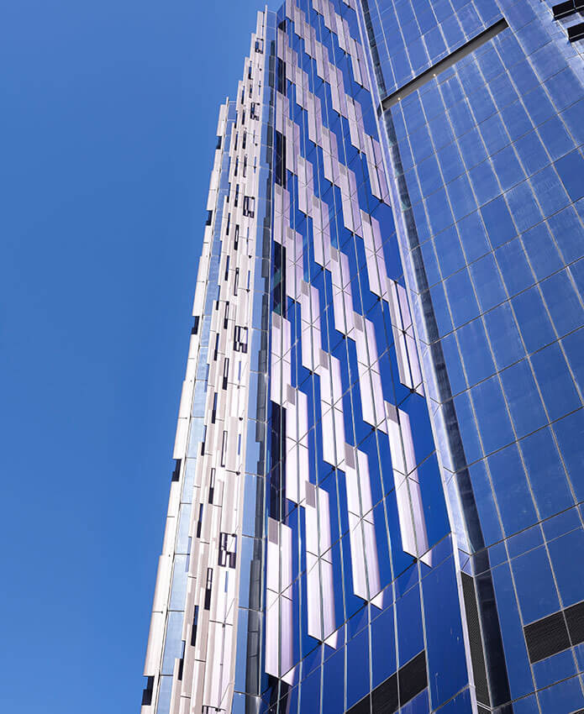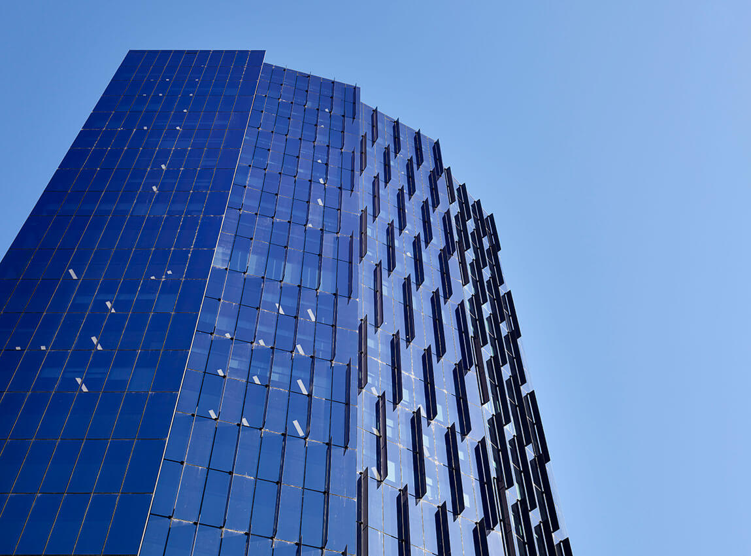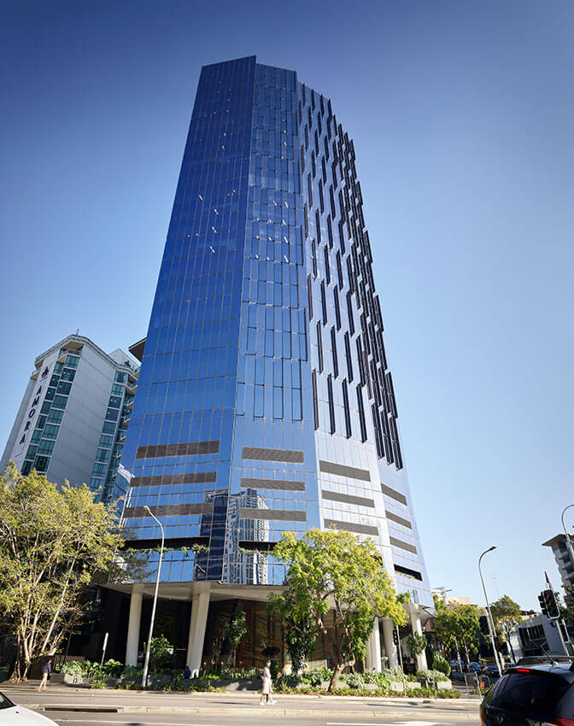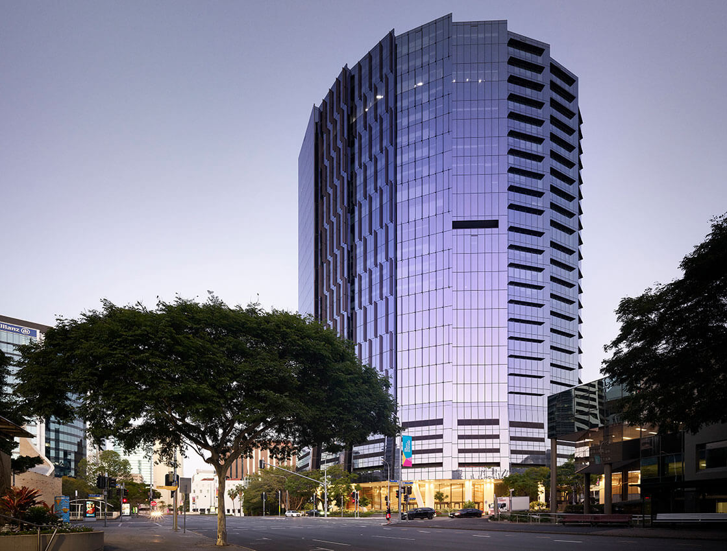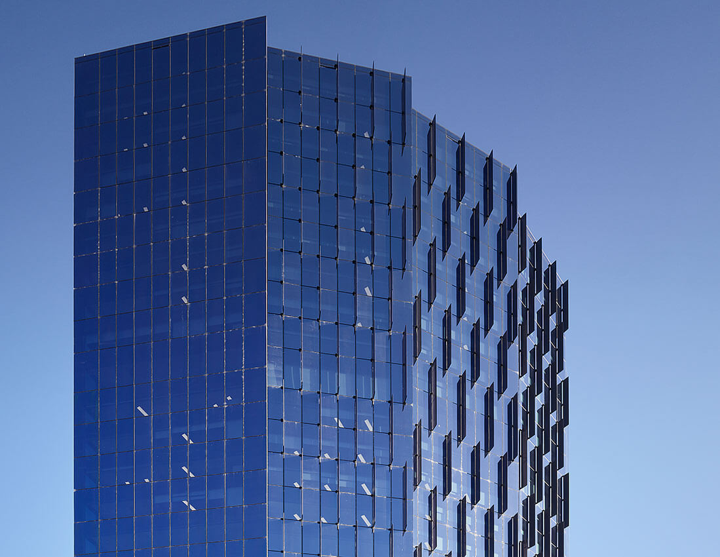Commercial Office 152 Wharf Street Brisbane | The NRA Collaborative
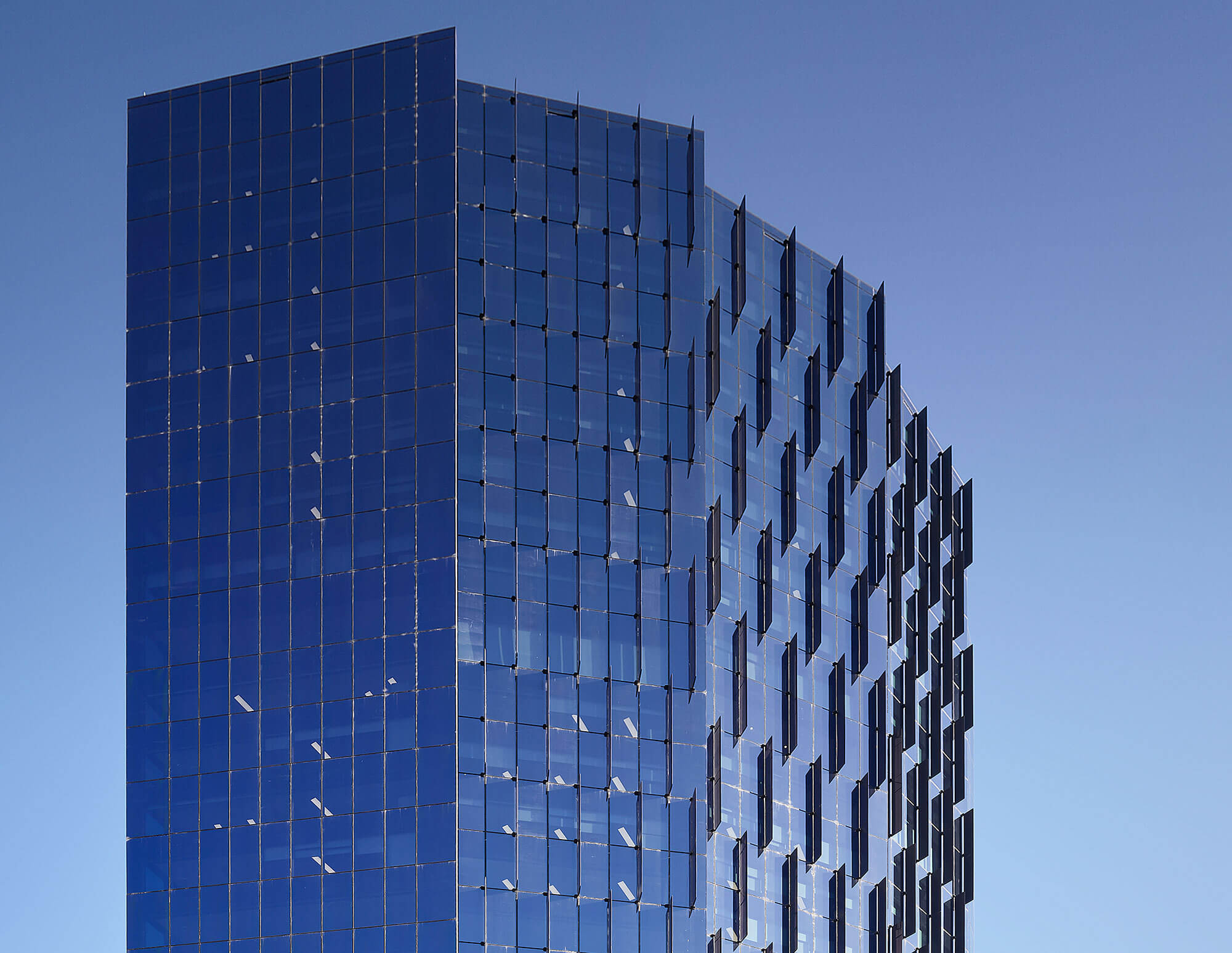
2024 National Architecture Awards Program
Commercial Office 152 Wharf Street Brisbane | The NRA Collaborative
Traditional Land Owners
Turrbal People
Year
Chapter
Queensland
Region
Brisbane
Category
Builder
Photographer
Media summary
Completed in early 2023, 152 Wharf Street stands as a premier A-Grade office space in Spring Hill, on the border of Brisbane’s CBD. The impressive 27-story building offers more than 24,000 sqm of office space and several retail shops on the ground floor.
Positioned between Brisbane CBD and Spring Hill opposite Brisbane’s Central Railway Station, it prioritizes humancentric design, sustainability, and occupant wellbeing, redefining modern work environments with tailored amenities.
Drawing inspiration from the area’s architectural heritage, it ensures a harmonious integration with the existing urban fabric, setting a benchmark for future development.
The project’s robust commitment to environmental stewardship includes sustainable design strategies and social responsibility, contributing to regional economic development and setting a new standard for responsible urban development.
The semicircular design of 152 Wharf Street utilizes its unique site at the pivotal intersection of Turbot Street, Wharf Street and Astor Terrace.
This configuration maximizes natural light penetration into the workspace, fostering a high-quality working environment.
The full height glazed curtain wall façade offers expansive views over iconic Cathedral Square and green spaces, promoting tranquility and enhancing productivity.
Situated opposite Brisbane’s Central Station, the building ensures convenient access for commuters, encouraging sustainable transportation.
Overall, 152 Wharf Street enhances both work and leisure experiences, contributing positively to occupant wellbeing and urban connectivity while setting a new standard for responsible urban development.
Client perspective
Project Consultant and Construction Team
Acoustic Logic, Acoustic Engineer
Bornhorst & Ward, Civil Consultant
EMF Griffiths & A.G. Coombs, Mechanical Engineer
EMF Griffiths & Select Fire Systems, Wet and Dry Fire Services
EMF Griffiths, ADG & Obsidian Plumbing, Hydraulic Consultant
EMF Griffiths, ESD Consultant
Inhabit, Facade Engineer
McCarthy Consulting Group, Building Certifier
Morris Property Group, Construction Manager
Rytenskild Traffic Engineering, Traffic Engineer
Rytenskild Traffic Engineering, Waste Consultant
Sotera, Fire Engineer
Structural Design Solutions, Structural Engineer
Urbis, Landscape Consultant
Urbis, Town Planner
Connect with The NRA Collaborative
