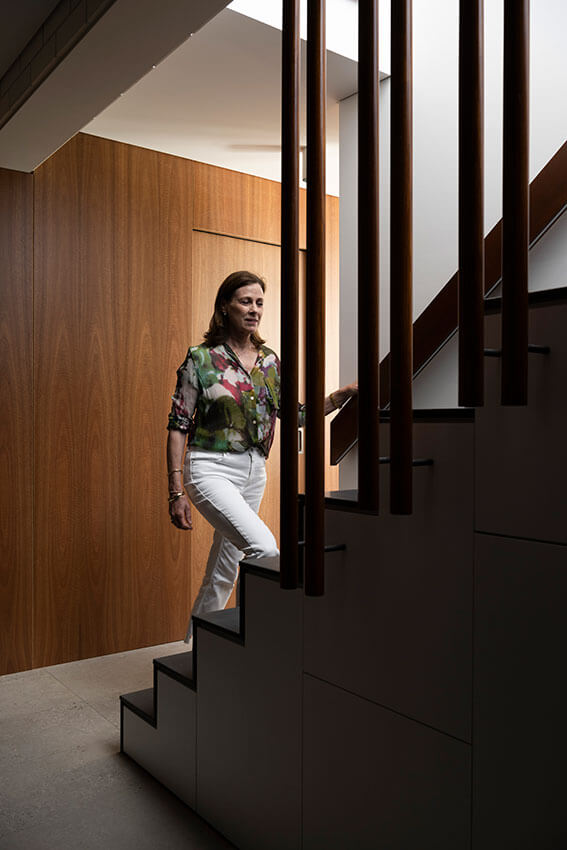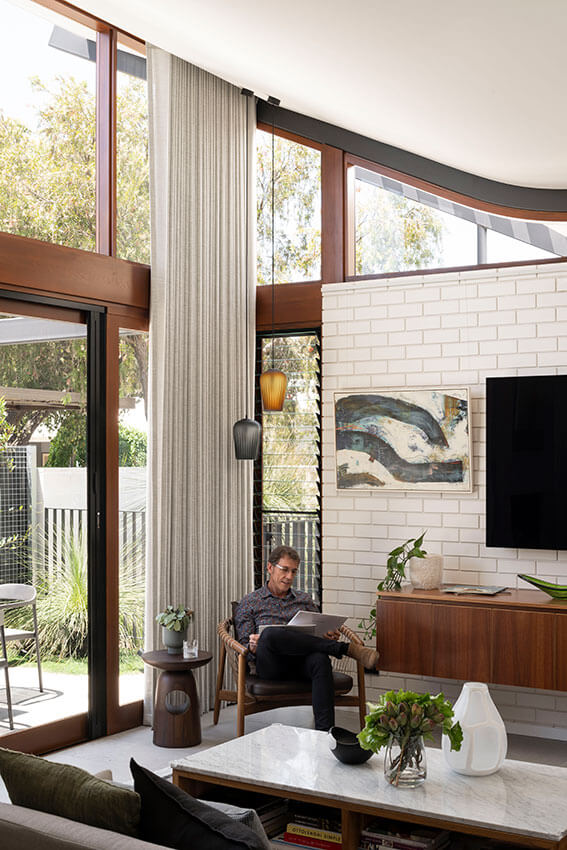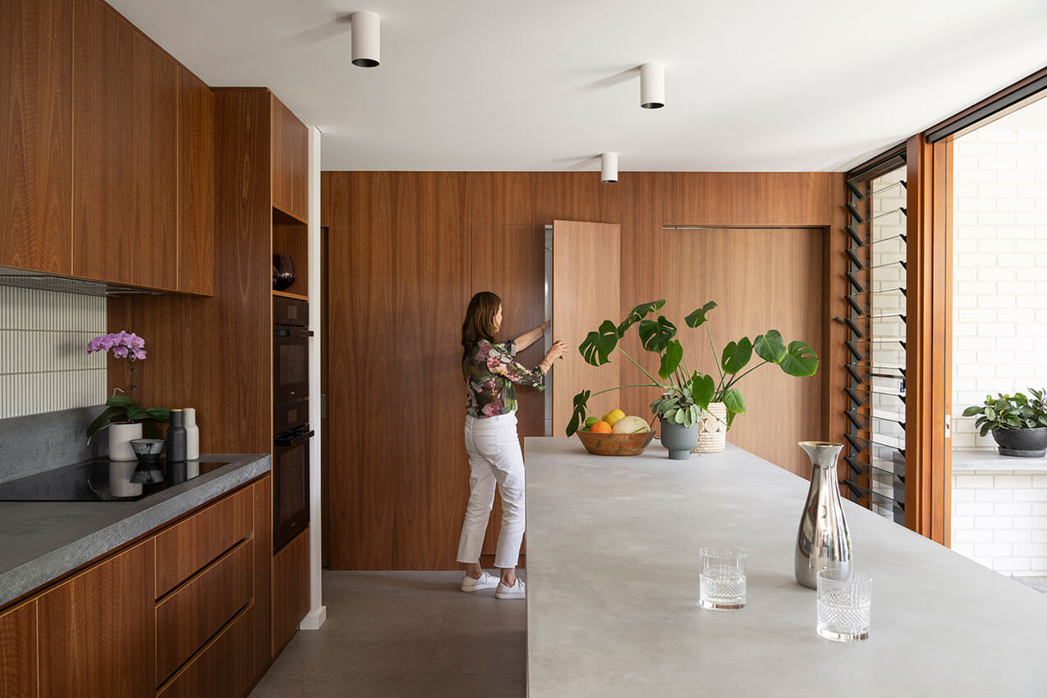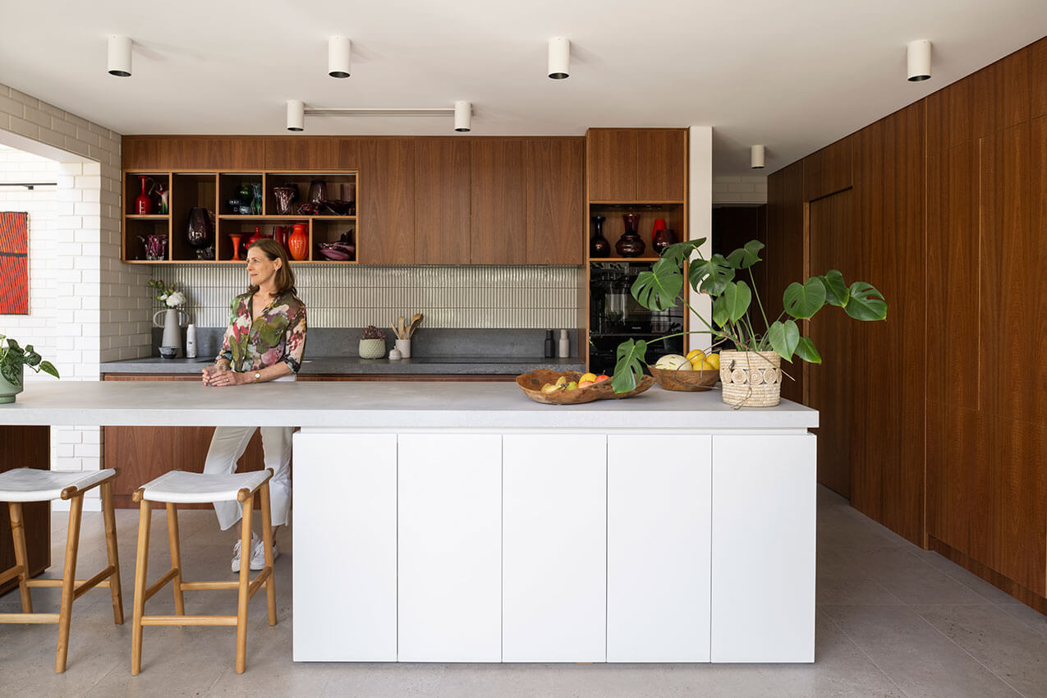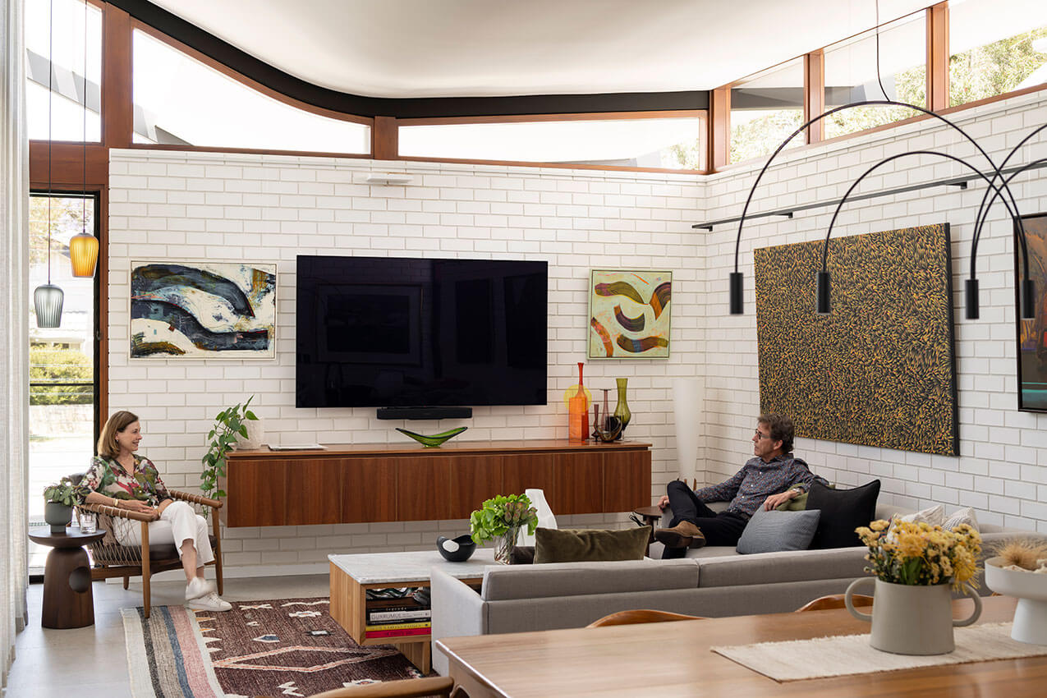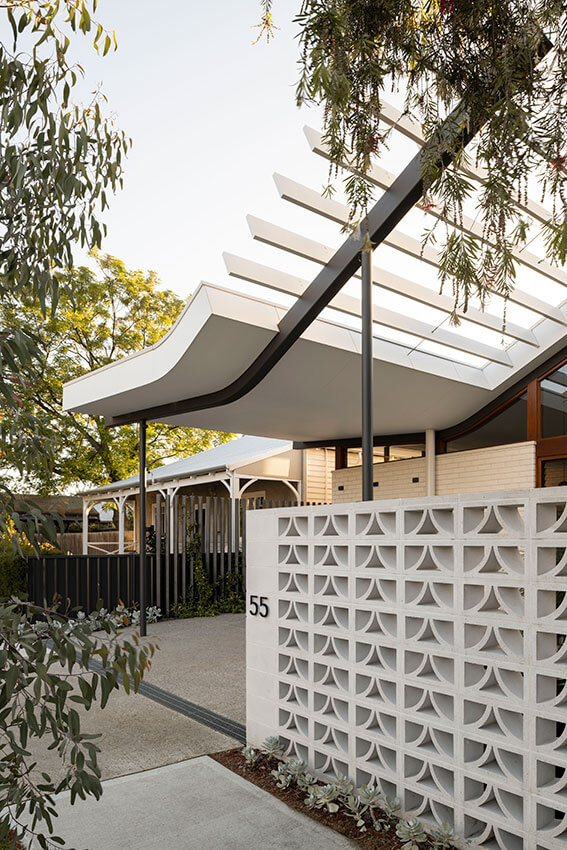COLEMAN BAJROVIC RESIDENCE | KLOPPER & DAVIS ARCHITECTS
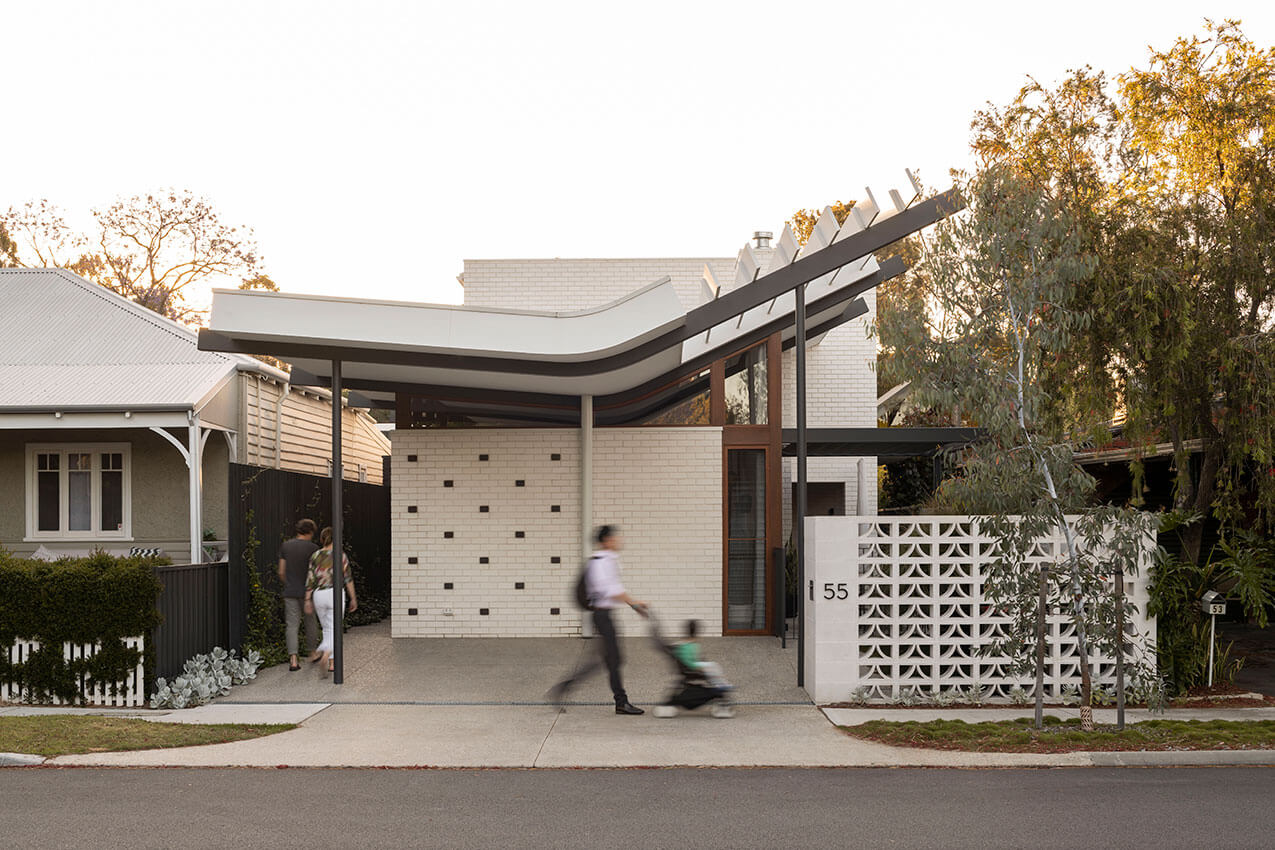
2023 National Architecture Awards Program
COLEMAN BAJROVIC RESIDENCE | KLOPPER & DAVIS ARCHITECTS
Traditional Land Owners
the Whadjuk people of the Nyoongar nation
Year
Chapter
Western Australia
Category
Residential Architecture – Houses (New)
Builder
Photographer
Media summary
Located on a street with significant heritage value and character, the Coleman Bajrovic Residence is a two-storey home for a couple and their adult son. It features a striking, yet contextually appropriate form, which reinterprets the surrounding pitched roofs of Shenton Park and cleverly reinterprets the local planning policies. As the living spaces were located towards the street, careful consideration of planning and screening was used to balance privacy, light, and connection the outdoor spaces.
2023
Western Australia Architecture Awards Accolades
Our brief was for a downsizer with a mid-century vibe and a point of difference. It needed to be energy-efficient, low-maintenance, have good storage, with texture, and wall space to accommodate our art collection. Our home takes advantage of the northern aspect, and achieves all we desired. The spectacular butterfly roof, textured brickwork and marriage of timber and floor-to-ceiling glass provides the ‘wow’ factor. We love the flow between our living/dining open space, to the landscaped courtyards making entertaining easy. It’s comfortable and a pleasure to live in.
Client perspective
Project Practice Team
JACQUI BRITTO, Project Architect
MATT DAVIS, Design Architect
SAM KLOPPER, Design Architect
SHERIDAN KELLY, INTERIOR DESIGNER
Project Consultant and Construction Team
ALFALFA, Landscape Consultant
DRYKA CONSULTING ENGINEERS, Structural Engineer
THERMARATE, ESD Consultant
Connect with KLOPPER & DAVIS ARCHITECTS

