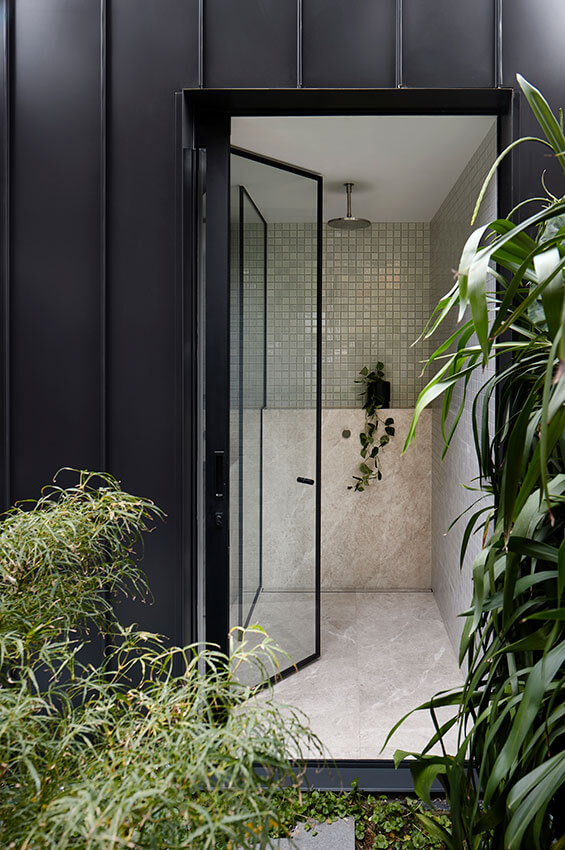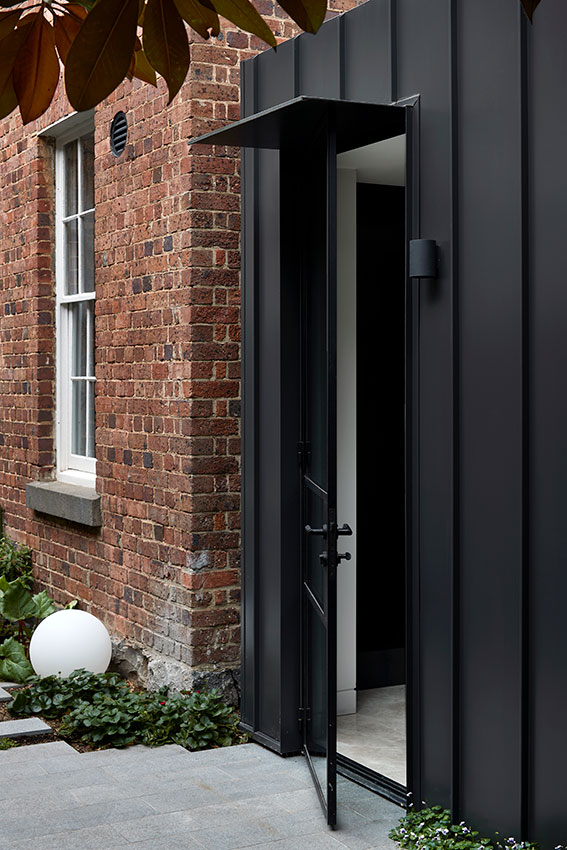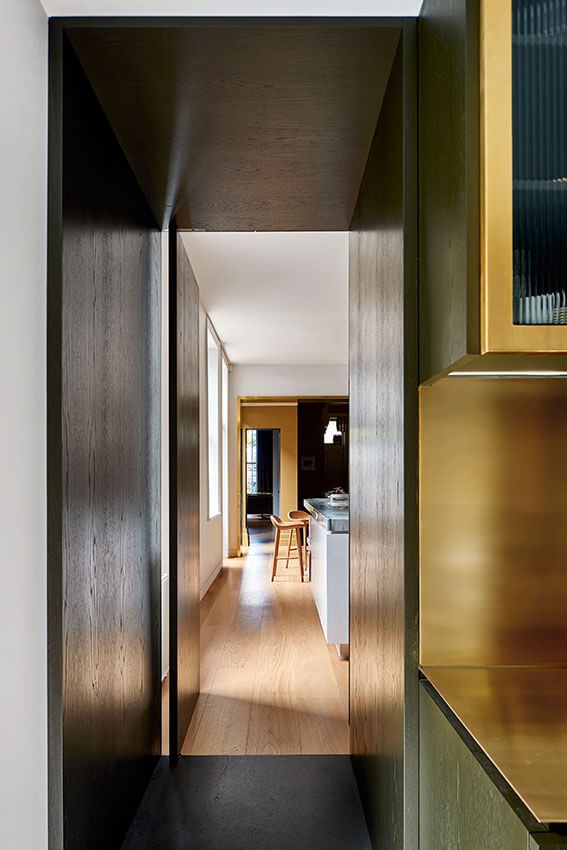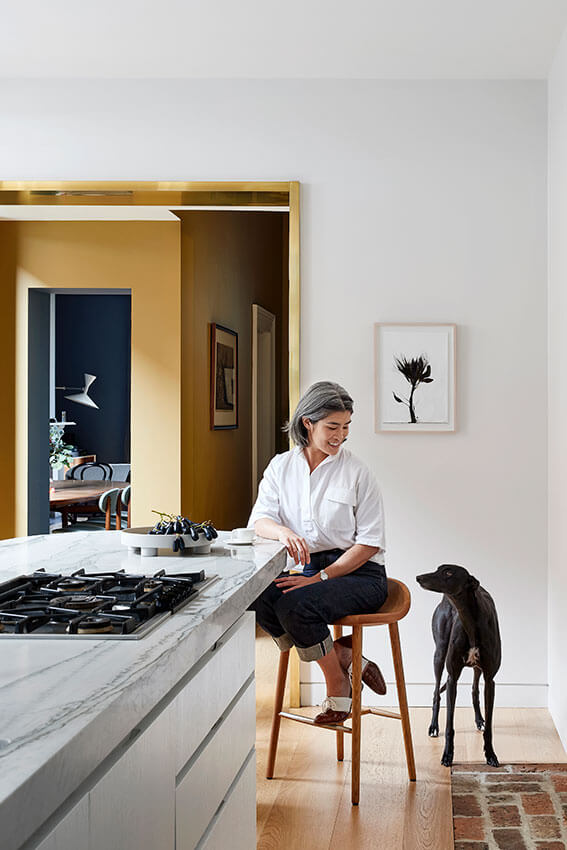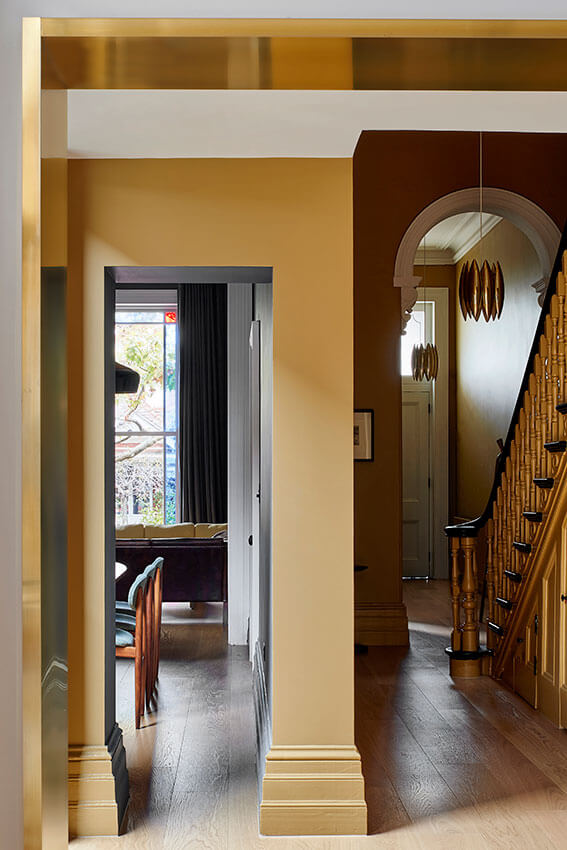Cobden Terrace | Matt Gibson Architecture + Design
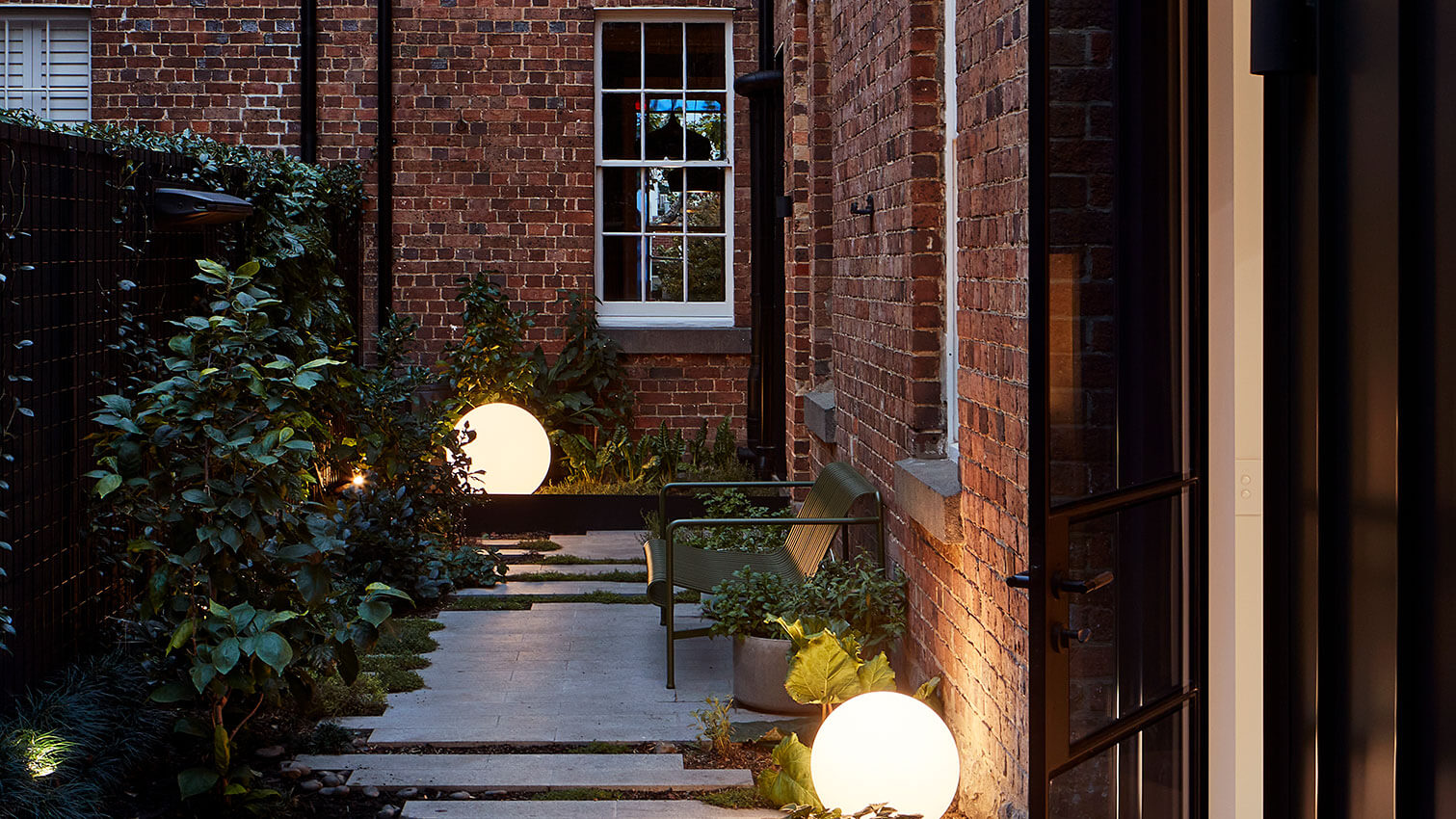
2024 National Architecture Awards Program
Cobden Terrace | Matt Gibson Architecture + Design
Traditional Land Owners
Wurundjeri-willam Woiwurrung of the Kulin Nation
Year
Chapter
Victorian
Category
Builder
Photographer
Media summary
Cobden Terrace is a heritage sensitive adaptation of an 1868 state listed terrace house in Fitzroy. The project applies adaptive reuse through minimal but impactful change to meet a host of social, environmental and functional aspects, whilst enabling a joyous, personality filled family living environment.
Heritage, sustainability and budget principles have converged with equal influence. Adaptive reuse, through doing less, helps retains the history of the place for its social and cultural imperatives as well as enable a functioning family layout that will sustain.
Externally, a small rigorously detailed yet rationally conceived ground level addition is however provided in sympathy with the existing building. Inside, we sought to celebrate and emphasise the best aspects of the Victorian home. The result is celebratory of the site’s legacy and neighbourhood at large; preserving its integrity whilst making subtle adaptations enabling greater livability.
The design has dramatically changed how we live in and use the house. The kitchen was previously isolated and impractical. It is now the heart of the house, flowing naturally into the garden, the dining room and the living room.
The garden itself is lush and green, and feels like part of the house. The upstairs sitting room is now one of the most used rooms, doubling as a tranquil place to relax and a spacious study. The house retains a strong sense of its Victorian origins, but also feels both contemporary and luxurious.
Client perspective
Project Practice Team
Matt Gibson, Design Architect
Cassie Southon, Project Architect
Karen Batchelor, Interior Designer
Stephanie Vear, Interior Designer
Lachlan McArdle, Architect
Project Consultant and Construction Team
Clive Steele Partners, Structural Engineer
Robyn Barlow Design, Landscape Consultant
Connect with Matt Gibson Architecture + Design

