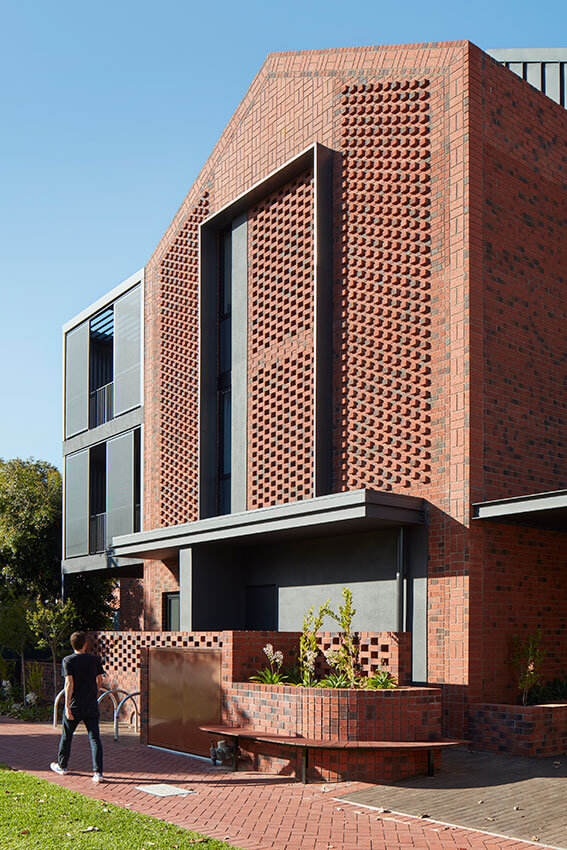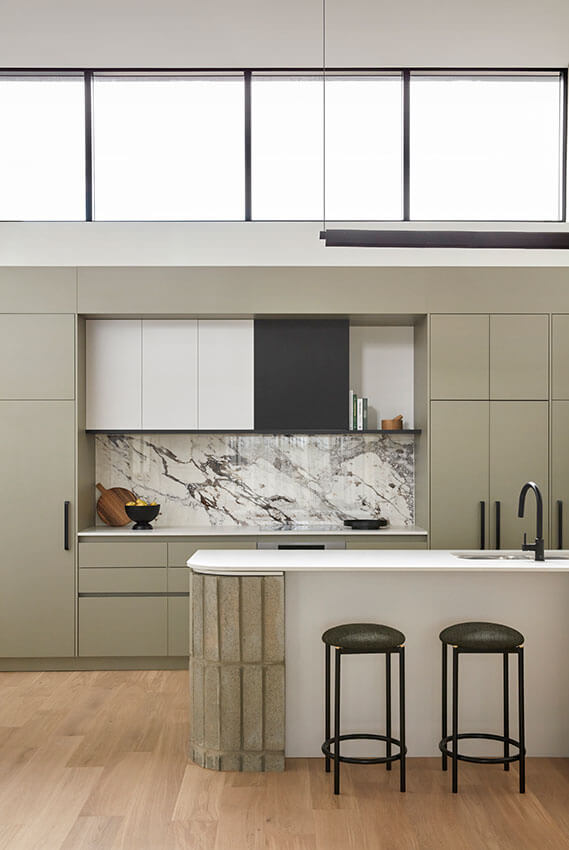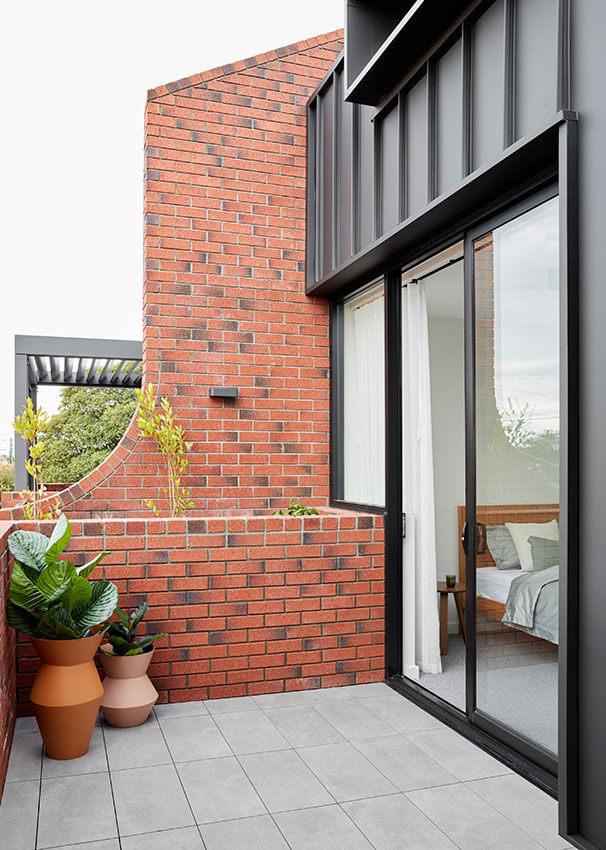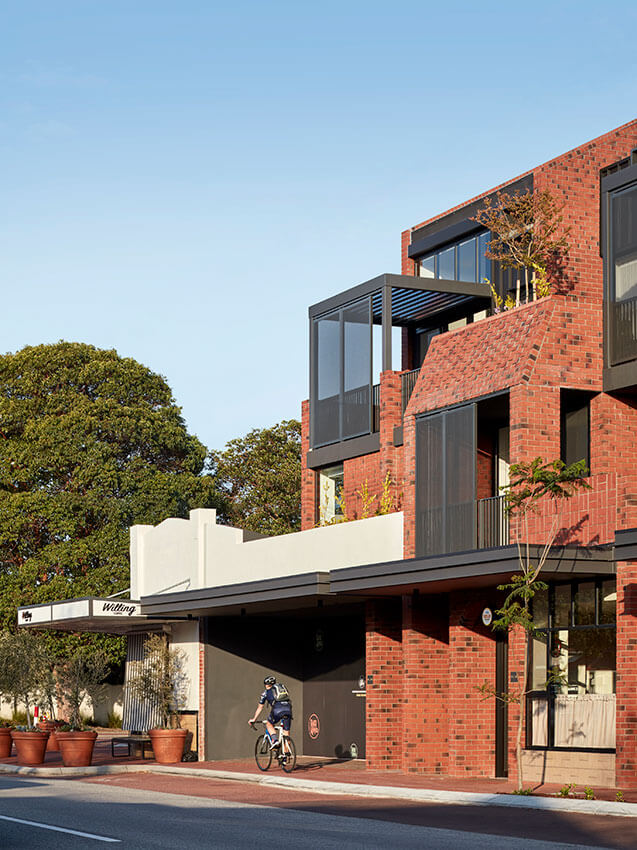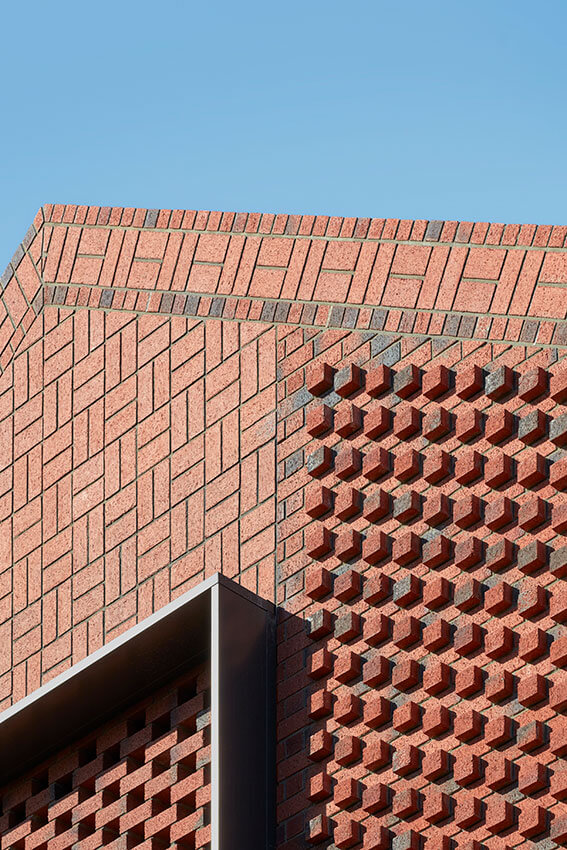Clifton & Central | MJA Studio with CAPA Studio
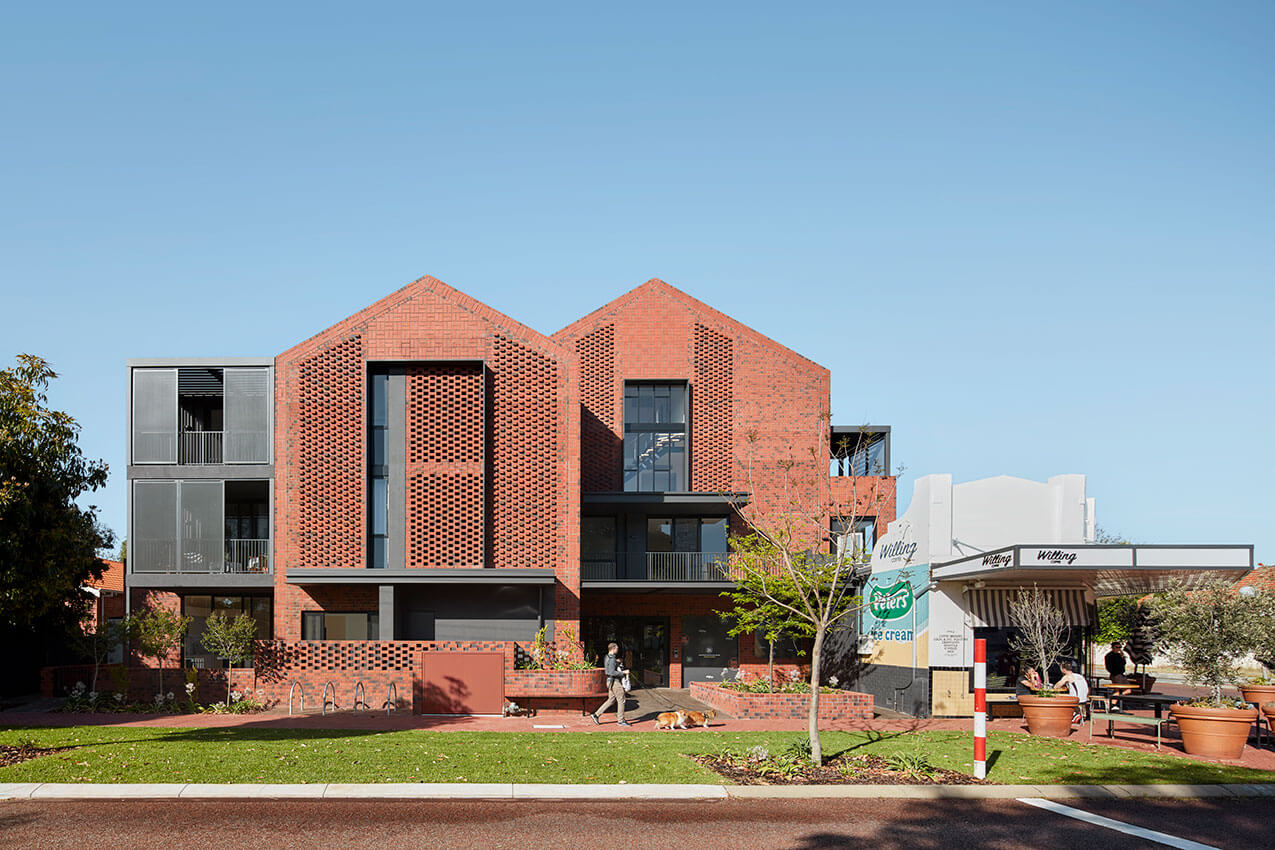
2023 National Architecture Awards Program
Clifton & Central | MJA Studio with CAPA Studio
Traditional Land Owners
Whadjuk people of the Nyoongar nation
Year
Chapter
Western Australia
Category
Builder
Photographer
Media summary
Clifton & Central offered a unique opportunity: to reactivate a neglected Local Centre site, whilst re-instating a heritage corner store to its rightful place as the communal heart of the suburb.
Considered massing gives much appreciated space to the single-res neighbours to the south. Deferential treatment is given to the lovingly restored heritage corner store, and a sensitive material palette takes direct inspiration from the rich heritage surrounds of Mt Lawley.
Not only does Clifton & Central provide much needed housing options to a predominantly single residential area, it does so while thoughtfully considering what makes Mt Lawley such a special place to live. Its rich architectural palette, historical precedence, and the humble local corner store are just small parts of Mt Lawley’s story. Clifton & Central seamlessly integrates of all these factors into a successful development that will enrich Mt Lawley’s local character and community for many years to come.
2023
Western Australia Architecture Awards Accolades
At Clifton & Central MJA successfully delivered a project that realised several key components of the client’s brief.
Willing Property aspired for a building that captured the best of contemporary design blended with Mt Lawley’s rich heritage character. We sought a building that would provide high quality, exceptionally detailed homes with excellent amenity. Seven ground floor shops enhance the neighbourhood and prodive a sense of community.
The artisanal red brickwork and striking gabled ends of Clifton & Central have already established the development as a celebrated landmark that earns its place in Mt Lawley, and we are extremely proud of the result.
Client perspective
Project Practice Team
Ash Blackwell, Documentation Project Lead
Jess Beaver, Interior Architect
Jimmy Thompson, Project Director
Justin Carrier, Landscape Architect
Stefan Oh, DA Project Lead
Steven Postmus, Landscape Architect
Project Consultant and Construction Team
Forth, Structural Engineer
Connect with MJA Studio with CAPA Studio
