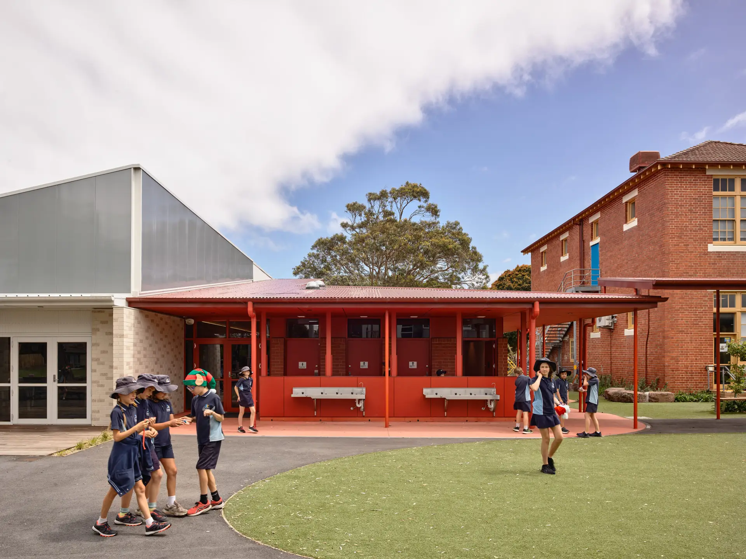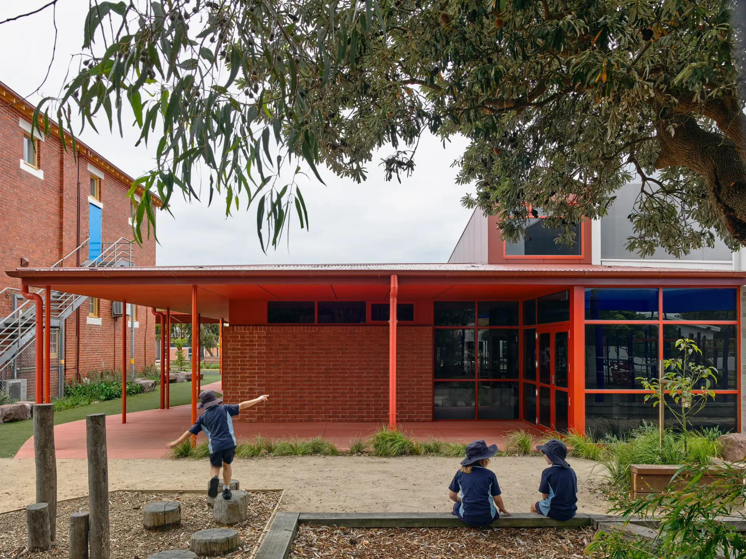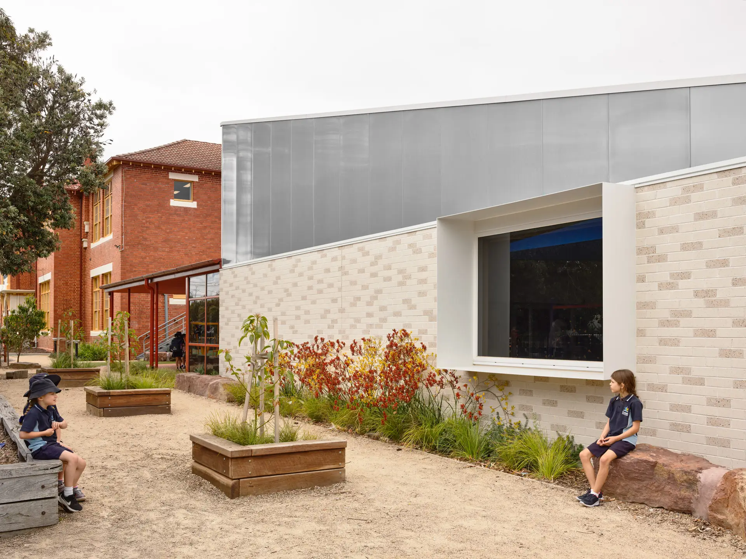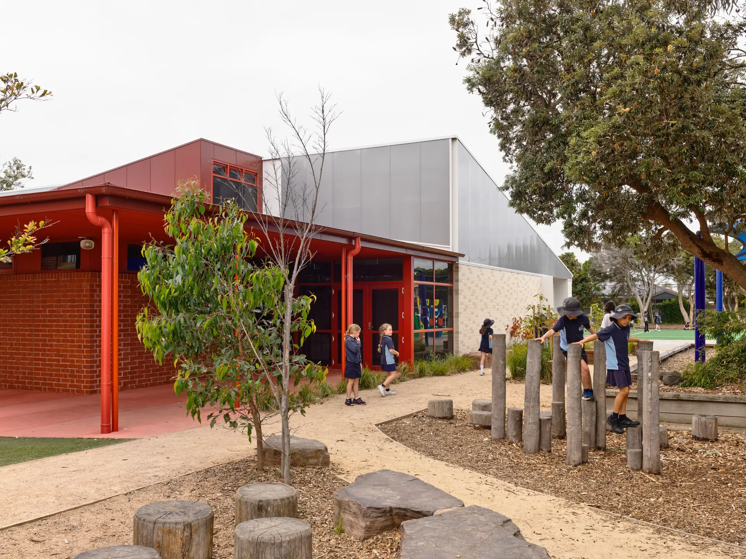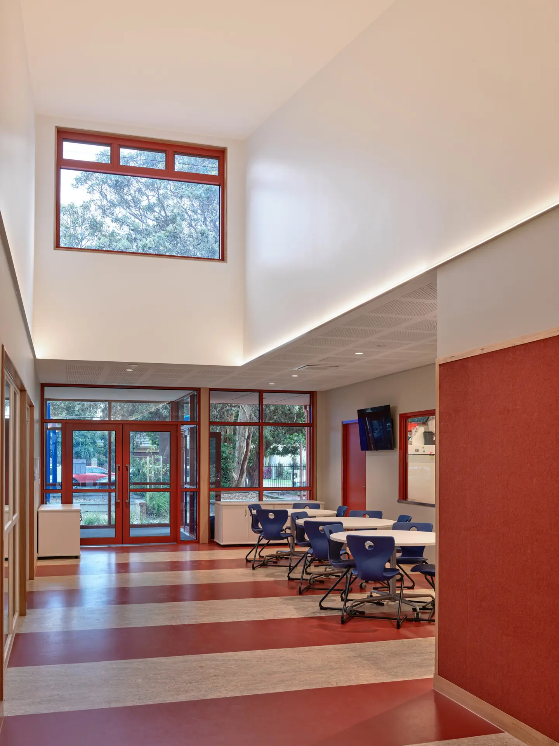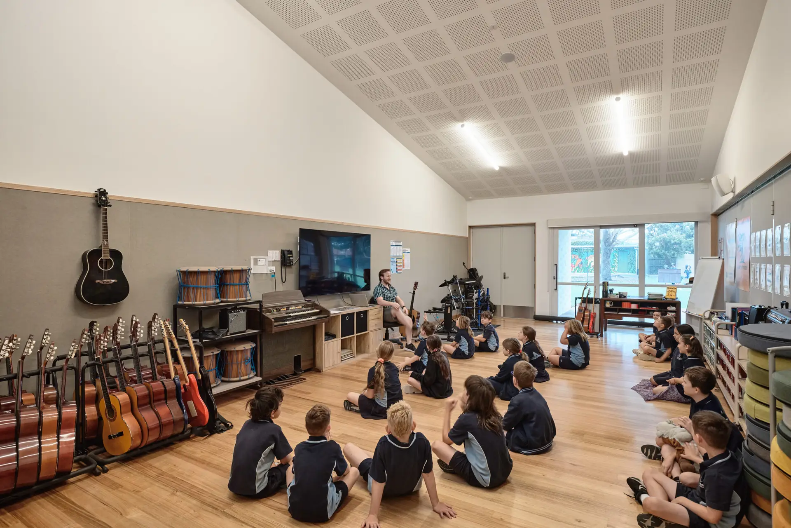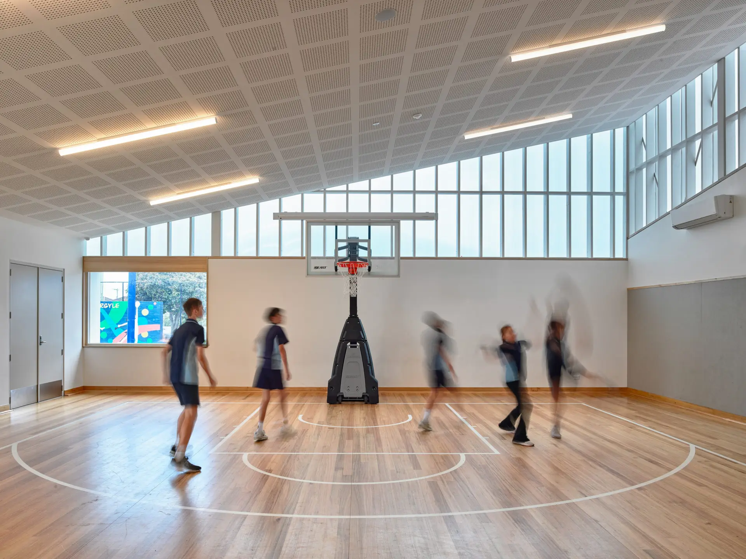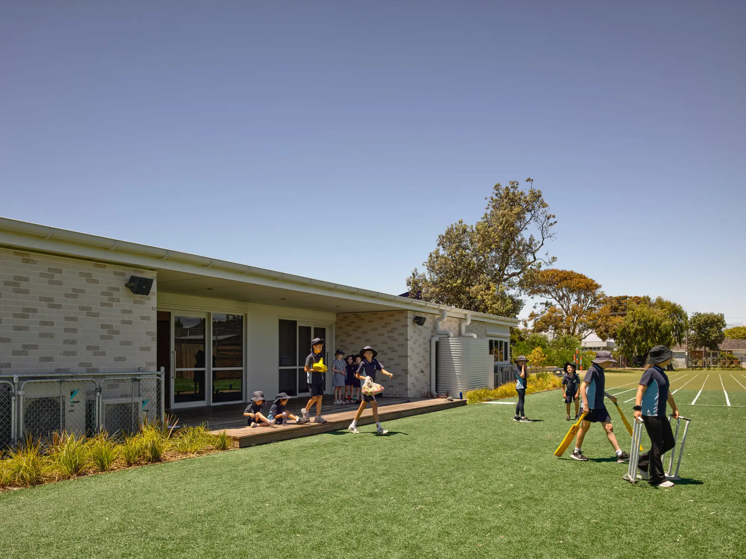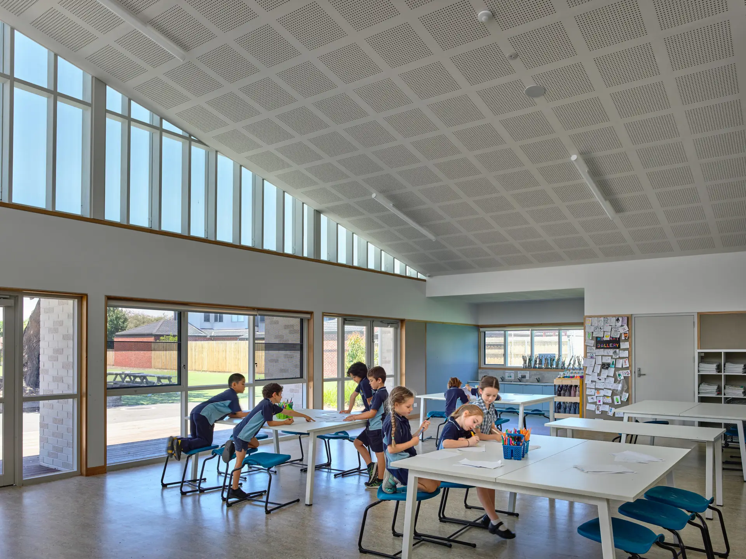Chelsea Primary School Community Hub | Jasmax (Canvas Projects)
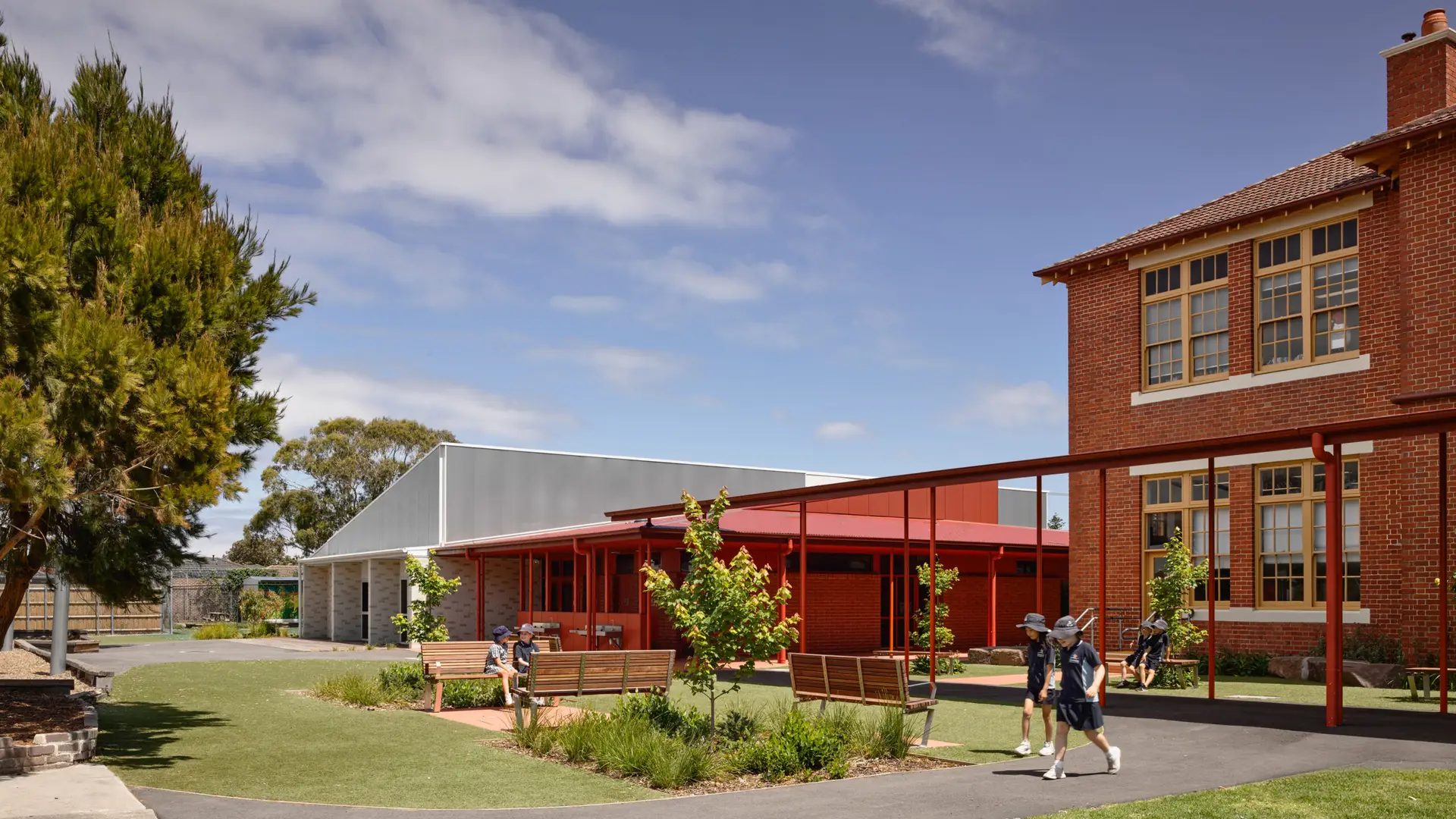
2025 National Architecture Awards Program
Chelsea Primary School Community Hub | Jasmax (Canvas Projects)
Traditional Land Owners
Bunurong Country
Year
Chapter
Victoria
Category
Builder
Photographer
Media summary
The Community Hub building is the first stage of this Masterplan, located to the west of the original school building, fronting Argyle Avenue as the main entry for the campus. With an increasing student population, the Hub replaces the demolished Art, Music, Multipurpose and toilet buildings that were no longer fit for purpose. The Hub provides flexible spaces that accommodate the school community for sports, assemblies and performances. The external stage and outdoor learning decks are natural extensions of the arts, music and multipurpose internal gathering spaces.
The new building responds to its Heritage neighbour, with its eastern wing expressed as a one storey building with redbrick facades, and a hipped roof form in Manor Red. The west wing is articulated with a change of scale and form – white concrete bricks and a simple skillion roof provide a generous volume for the three main communal gathering and learning spaces within.
The design of Chelsea Primary School’s new building transforms how we operate, deliver our curriculum, and engage with our community.
Flexible learning spaces promote collaboration and innovation, enabling teachers to deliver evidence-based instruction tailored to diverse student needs. The addition of specialist facilities for PE, art, and music enhances teaching and learning, providing students with diverse opportunities to explore their talents. A versatile multipurpose hall supports assemblies, performances, and sports, while also serving as a hub for community events. This modern, inclusive space strengthens connections, fosters creativity, and ensures our school remains a vibrant centre for education and engagement.
Client perspective
