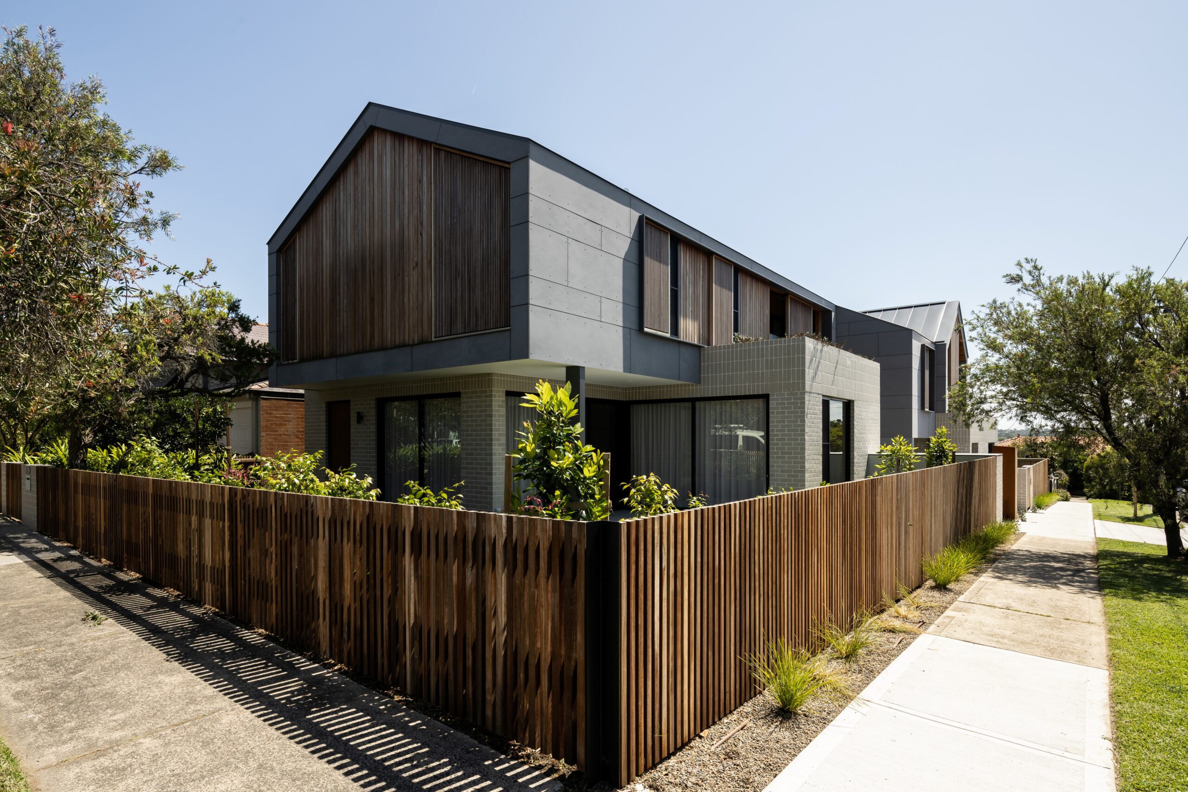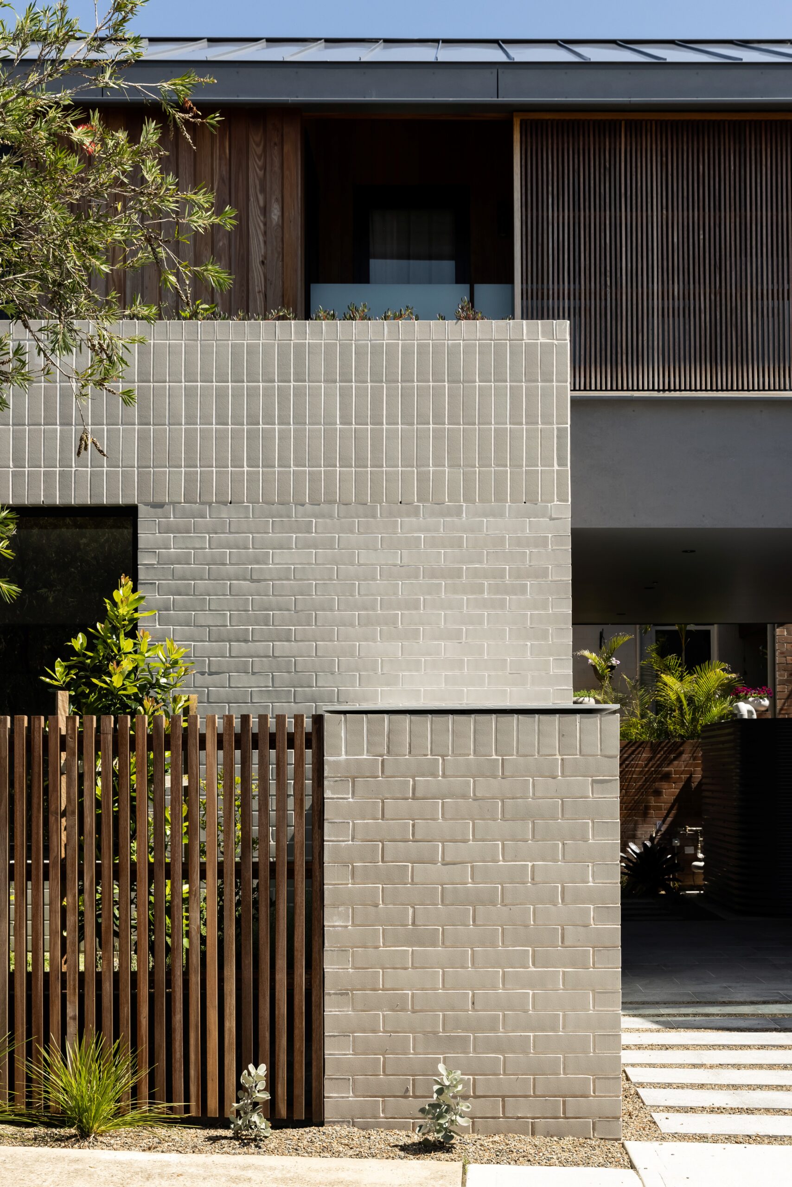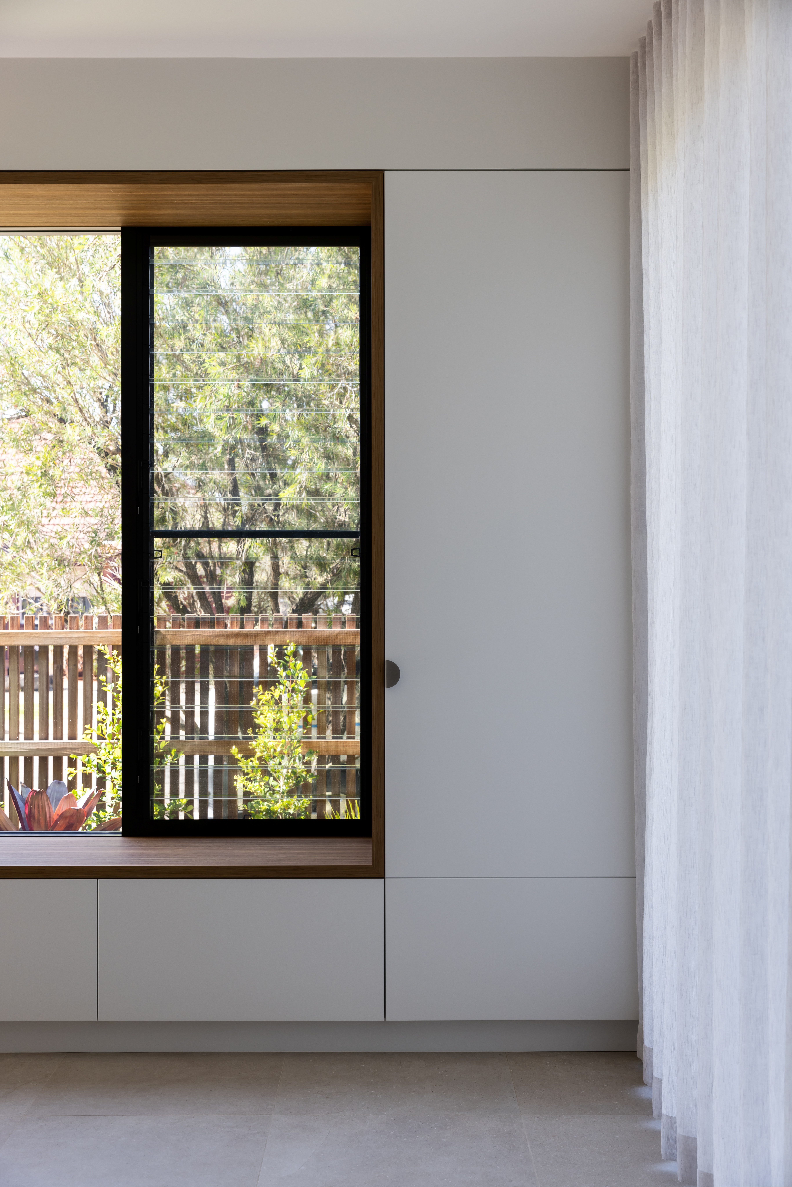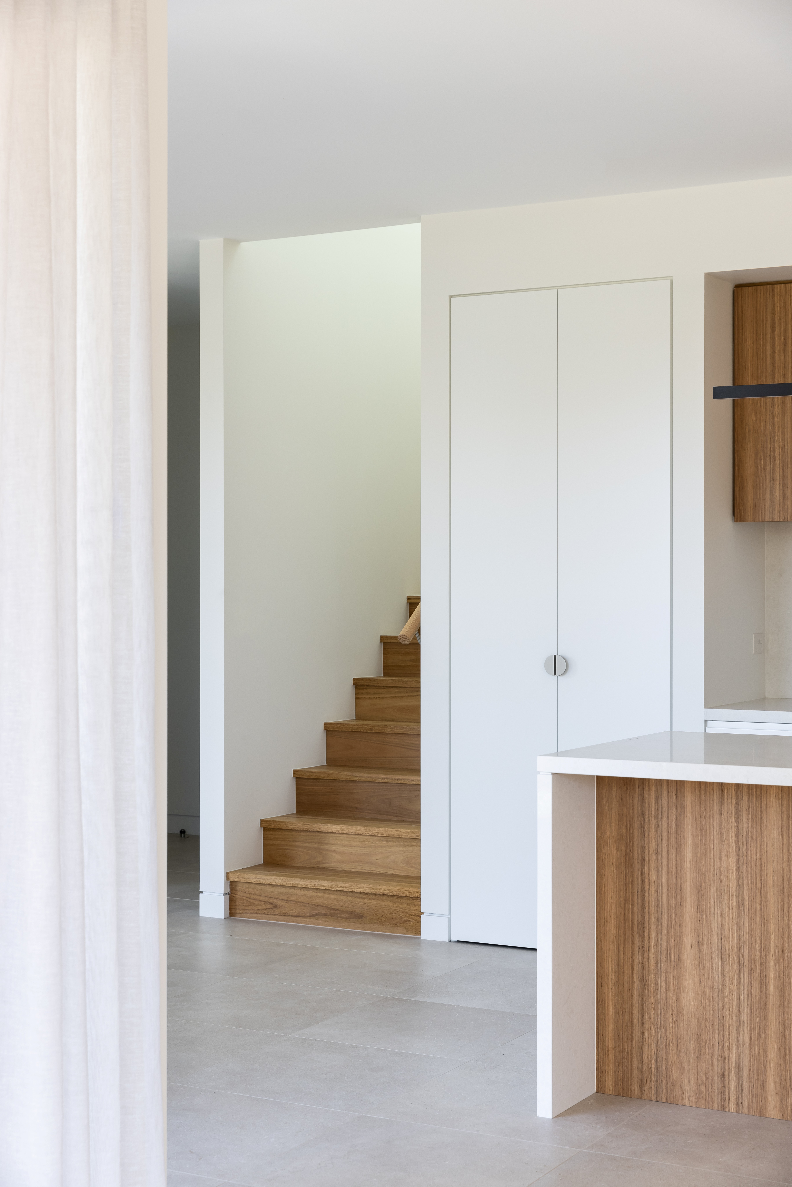Cecil St Houses | Platform Architects Pty Ltd

2025 National Architecture Awards Program
Cecil St Houses | Platform Architects Pty Ltd
Traditional Land Owners
Garigal People
Year
Chapter
NSW
Category
Builder
Photographer
Media summary
This duplex was strongly influenced by the established character of the area sitting a top the Fairlight hill. Surounded by triangular gabled roof forms from the early 20th century, we drew on the undulation of these roof forms to achieve an appropriate and beautiful contextual form.
From the outset the design was conceived using simple and sustainable materials. Face brick around the ground floor structure connects with the post war period homes scattered throughout Fairlight, whilst the upper level is clad in pre-finished fibre cement sheets which are a contemporary take on the old weatherboard cladding. The fine grain detailing brings in elements of natural timber which add a warmth and interest to the built form at a smaller scale. These screens enable the facade to open and close in response to the time of day and desired level of sun and views.





