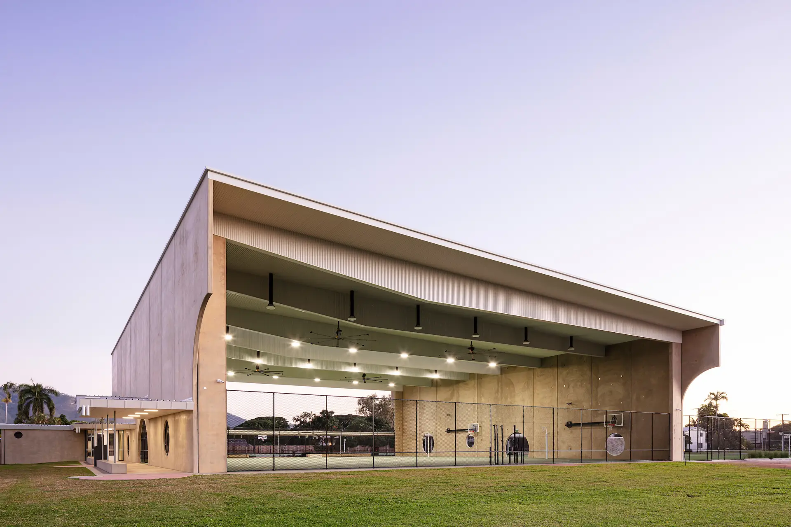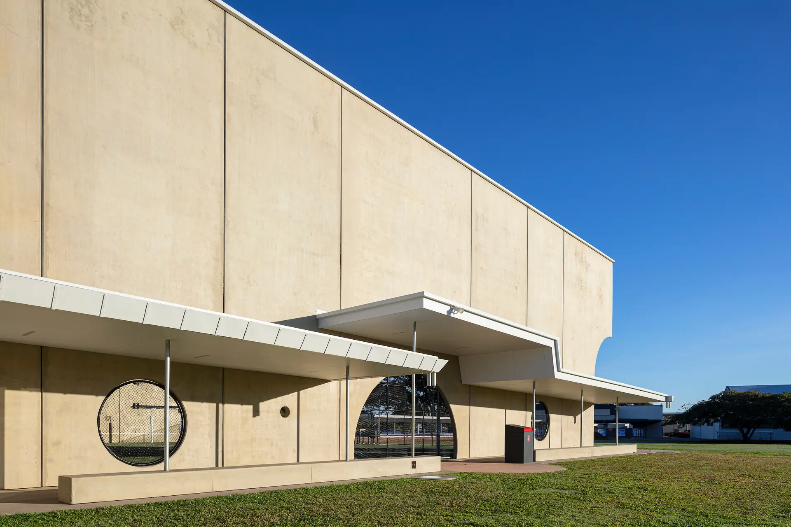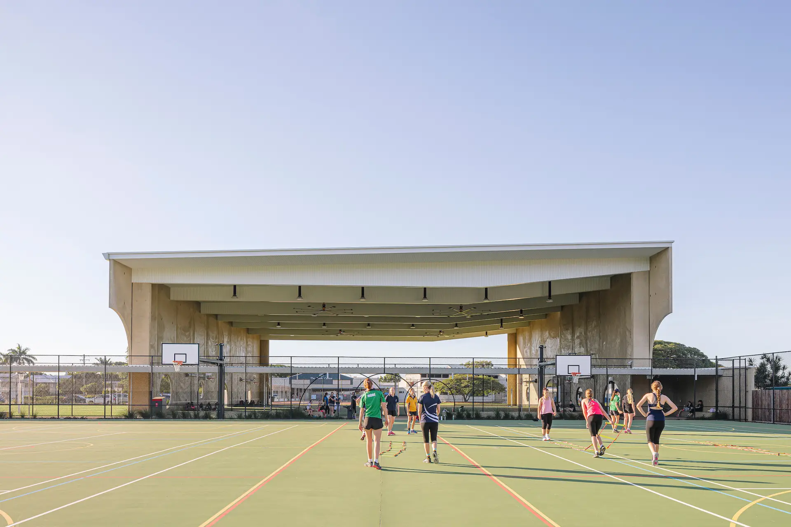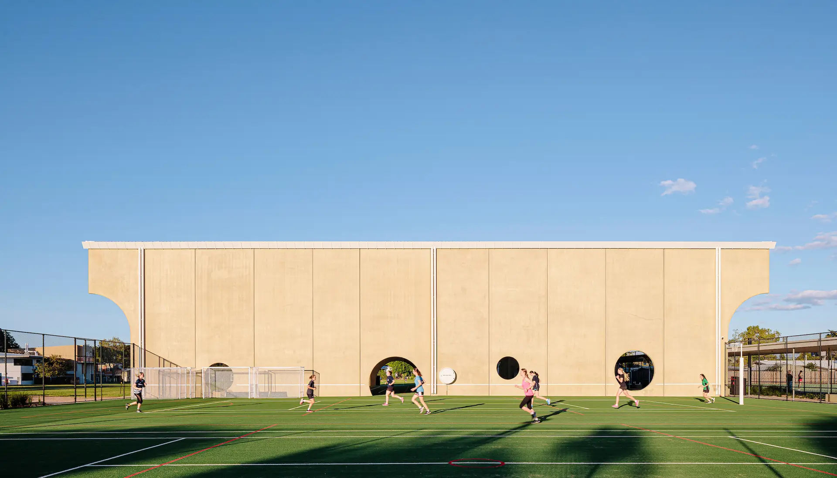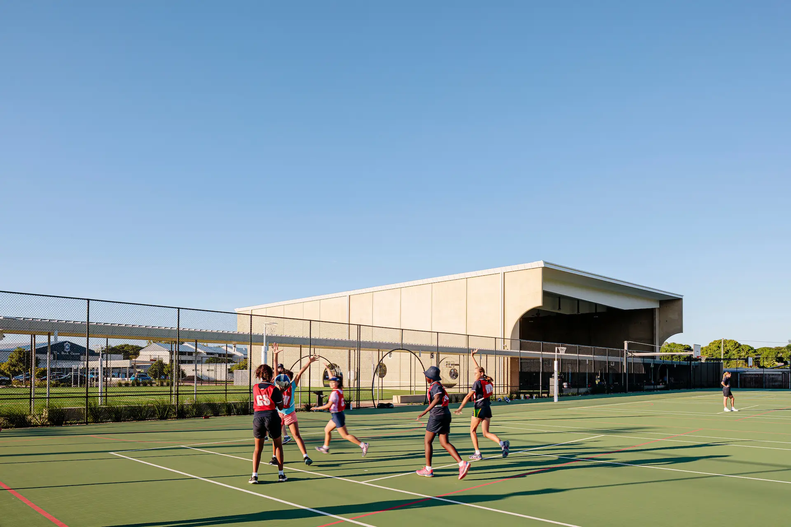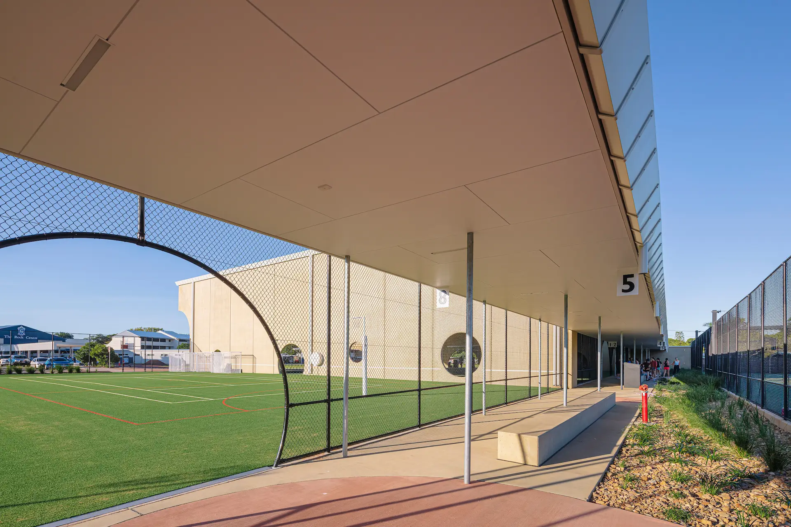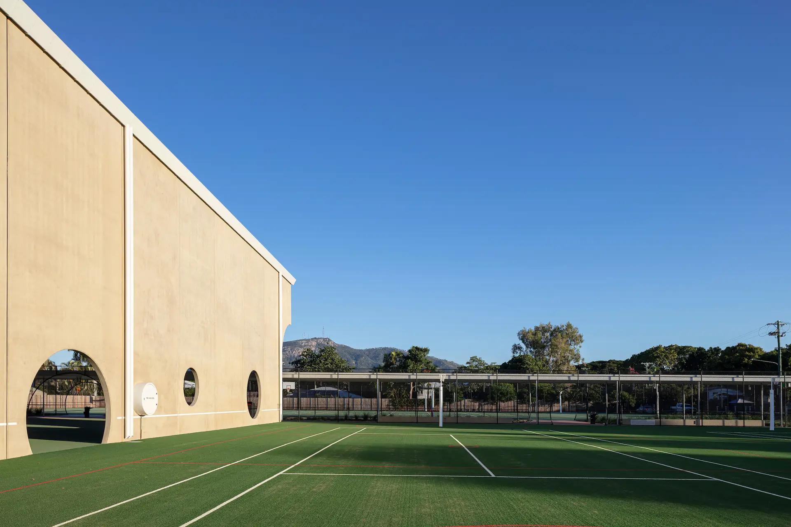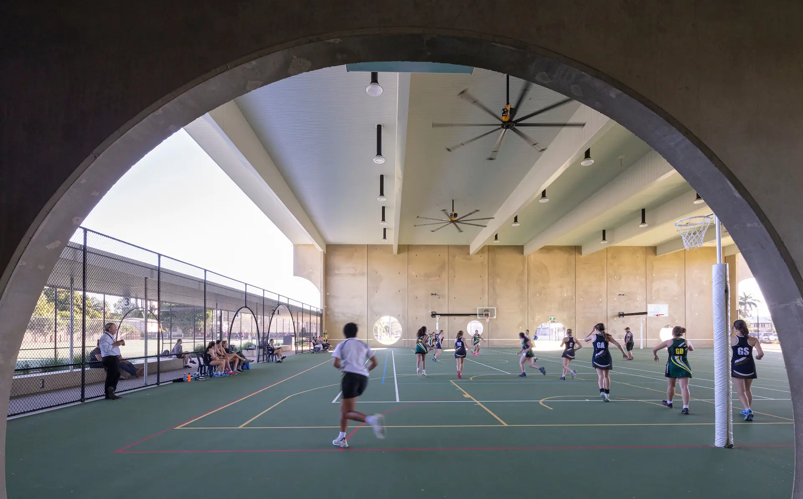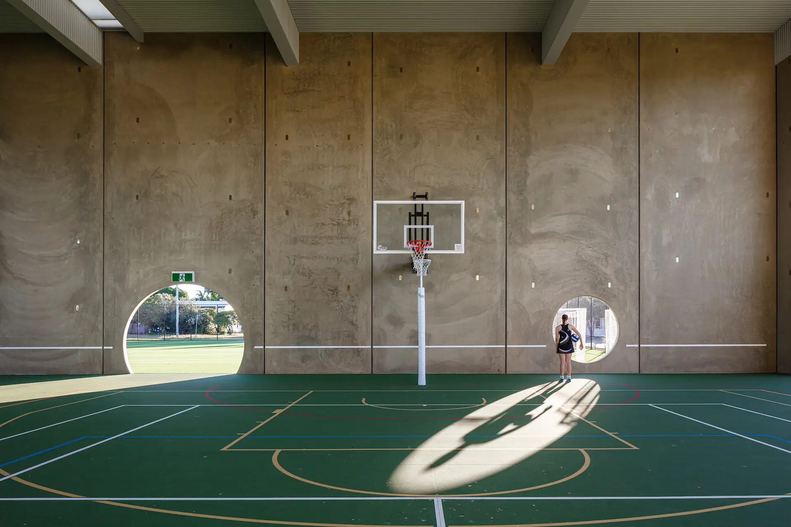Cathedral School Sports Precinct | Stephen de Jersey Architect
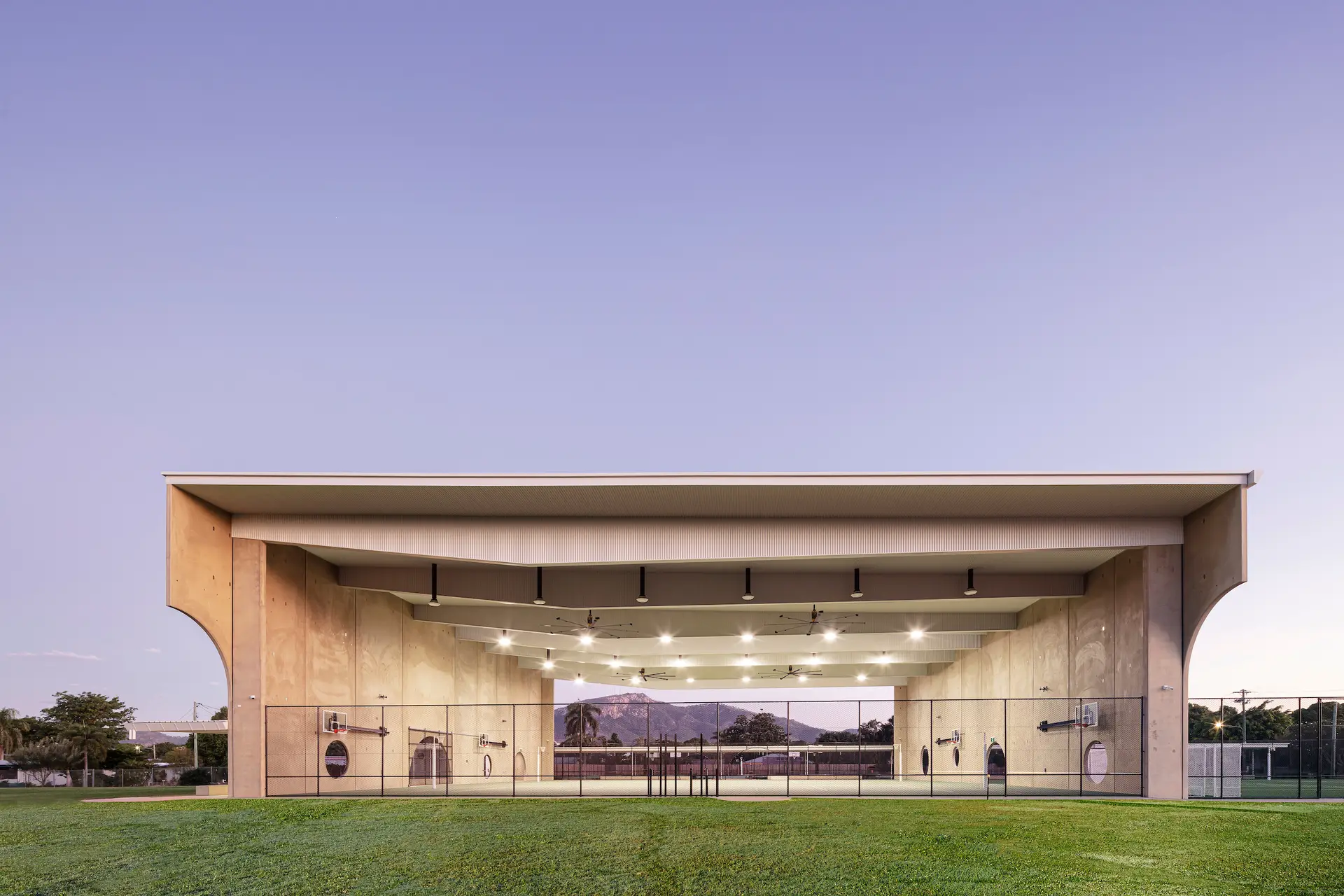
2025 National Architecture Awards Program
Cathedral School Sports Precinct | Stephen de Jersey Architect
Traditional Land Owners
Bindal and Wulgurukaba People
Year
Chapter
Queensland
Region
North Queensland
Category
Builder
Photographer
Media summary
The Cathedral School Sports Precinct incorporates 8 multi-purpose hardcourts, two of which have been covered.
The roof structure has been arranged with solid walls to the eastern and western sides, with complete opening to the northern and southern sides. The solid walls prevent the penetration of the eastern and western sun. The openings to the northern and southern ends enable the movement of the natural cross ventilation.
The structure frames a significant view to the south of Mandalgan (Mount Stuart).
The building utilises concrete tilt panel walls. The walls provide a robust finish suitable for deflecting sports balls. The walls panels incorporate circular openings.
The roof is constructed of steel trusses and purlins. The truss depth enables space for fans and lighting. Court fencing is constructed to standard details, but has continued the circular openings motif.
The roof houses a large solar array.
2025
Queensland Architecture Awards
Queensland Jury Citation
This project turns practical needs into an inspiring piece of architecture, creating a bold landmark for the school. The structure forms a strong visual link to Mandalgan (Mount Stuart), acknowledging and celebrating Country in a meaningful way. While the building’s layout and form are anchored in symmetry, the deliberate asymmetry of the roof trusses add a layer of visual interest and unexpected character.
Cost-effective and highly functional, the design also makes room for comfort, offering shaded areas and welcoming places to sit, gather, and connect. Small metal cover plates scattered across the walls bring a playful touch, as do the openings, which adopt a contrasting circular geometry.
This is a smart, resilient response to climate and context, delivering a multi-purpose court facility that feels at once tough and uplifting. Rather than overpowering its setting, the structure enhances it, setting a new standard for thoughtful, economical design in the region.
2025
Queensland Architecture Awards #2
Queensland Jury Citation #2
This signature facility demonstrates to the broader community that The Cathedral School values sport at every level. The project is designed to comfortably host the school’s, city’s, and wider community’s events under cover. Carefully oriented to block harsh eastern and western sun while capturing prevailing breezes from the north and south, the building delivers thermal comfort in Townsville’s tropical climate. Solar energy harvested from the roof supports air conditioning in nearby classrooms, and bore water collection irrigates adjacent playing fields.
The architect’s expertise is evident in a project that is as practical as it is visually compelling, anchored by symmetry but enlivened by asymmetrical roof trusses and circular openings. Celebrating Mandilgan (Mount Stuart), the structure builds a respectful relationship with Country while providing shaded gathering spaces that invite community use.
Completed on time, within budget, and exceeding expectations, this precinct has quickly become a much-loved focal point of the school. It’s a confident, climate-smart piece of regional architecture with lasting civic impact.
The consultant demonstrated strong expertise in both design and project management, delivering a signature sports precinct that is now a central and highly valued facility for the school and community. Its unique design, with thoughtful ventilation and functionality, has made it fit for purpose and a frequent topic of positive conversation. The facility is well-used and has exceeded expectations. The project was completed on time, within budget, and to a superior standard.
Client perspective
Project Practice Team
Stephen de Jersey, Design Architect
Project Consultant and Construction Team
Northern Consulting Engineers, Structural Engineer
Northern Consulting Engineers, Civil Consultant
Ashburner Francis Consulting Engineers, Electrical Consultant
Parker Hydraulics, Hydraulic Consultant
Stark Consulting, Quantity Surveyor
Hywel Jones Landscape Architects, Landscape Consultant
Development Certifications, Building Surveyor
Brazier Motti, Surveyor
Supergreen Solutions, Solar Installation
