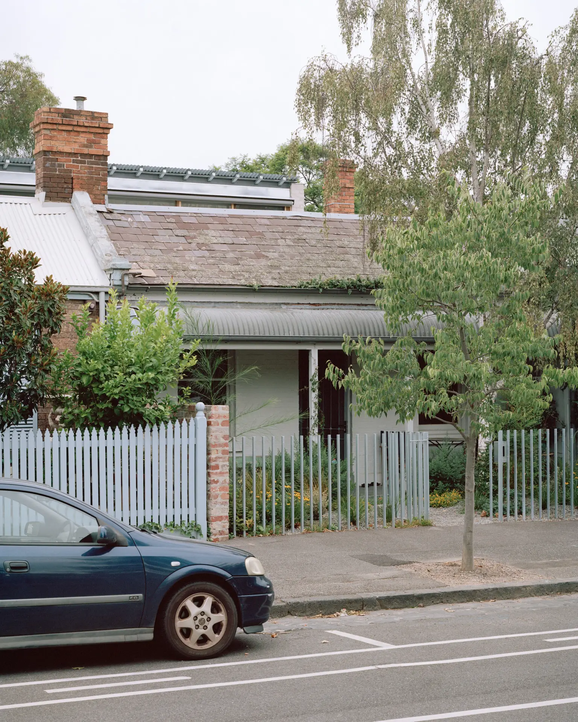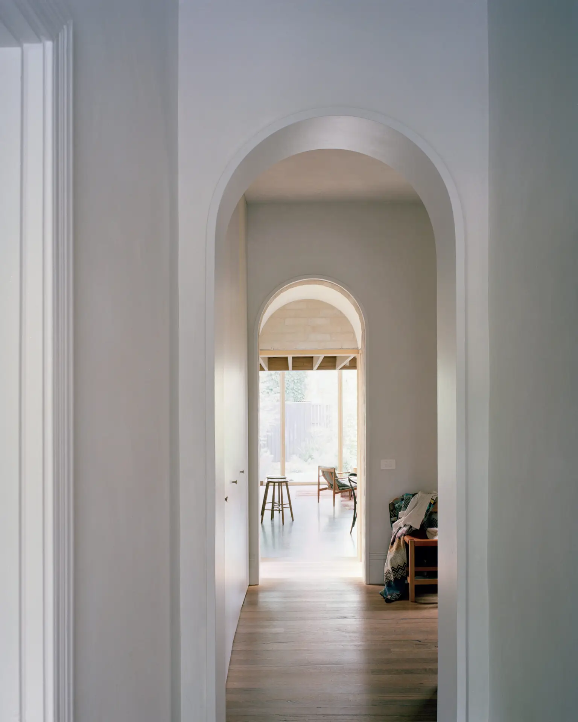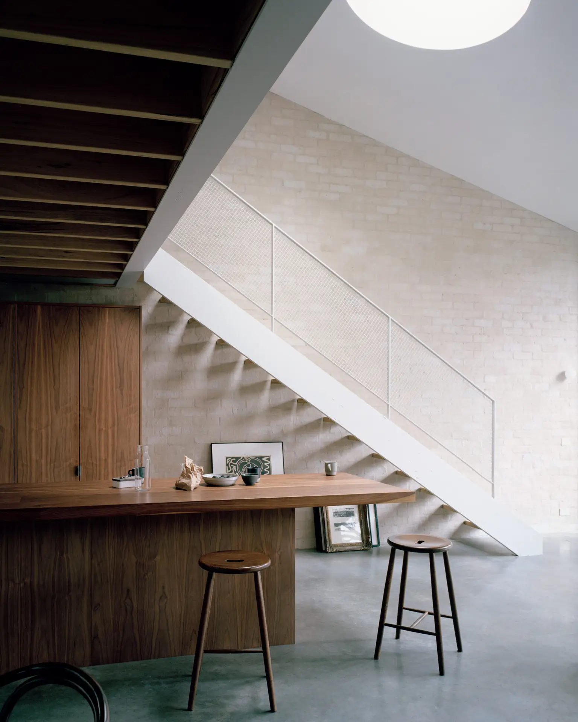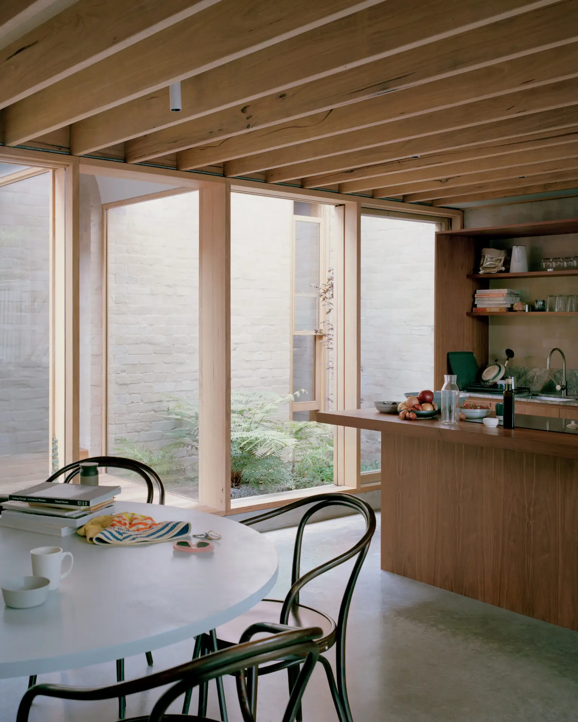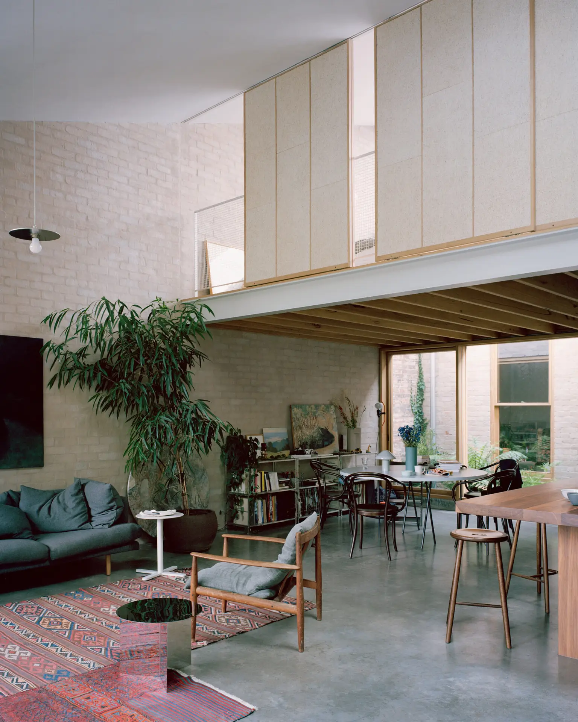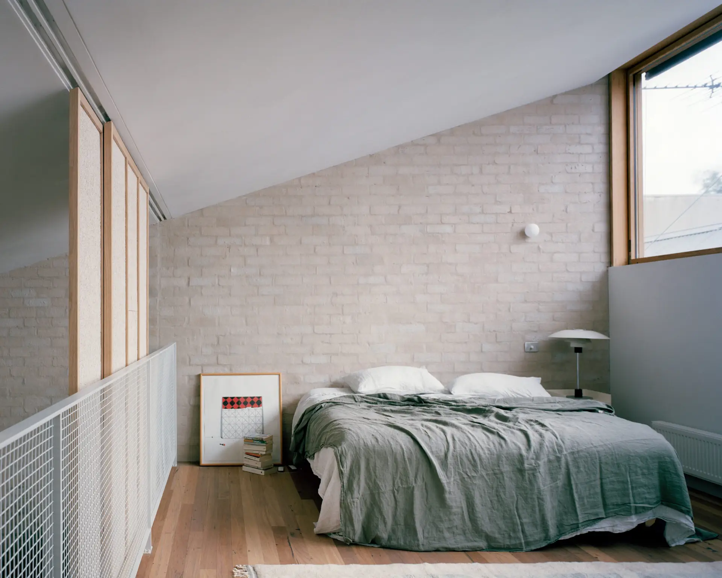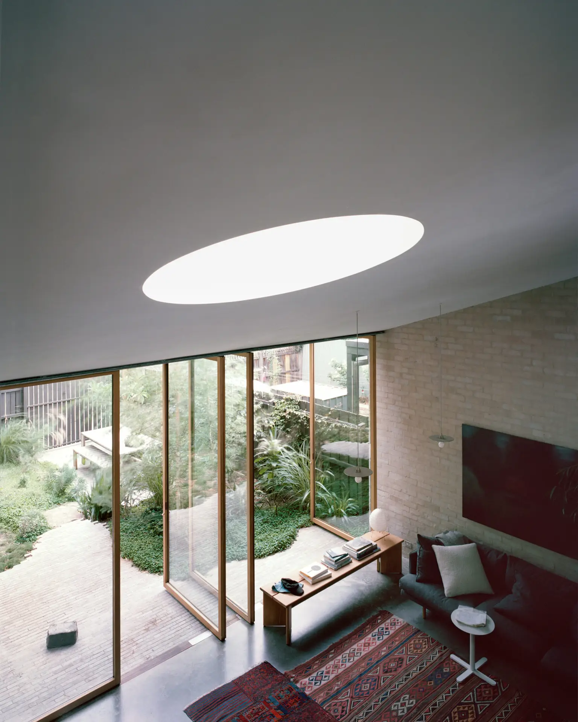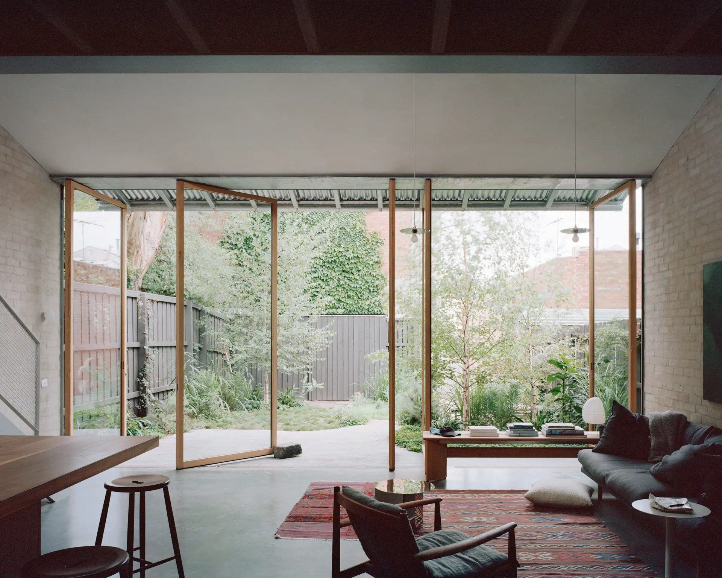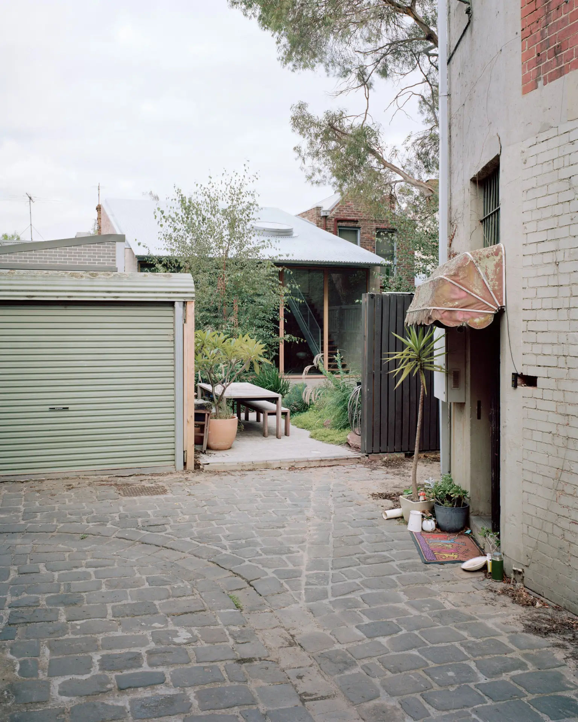Carlton Cottage | Lovell Burton Architecture
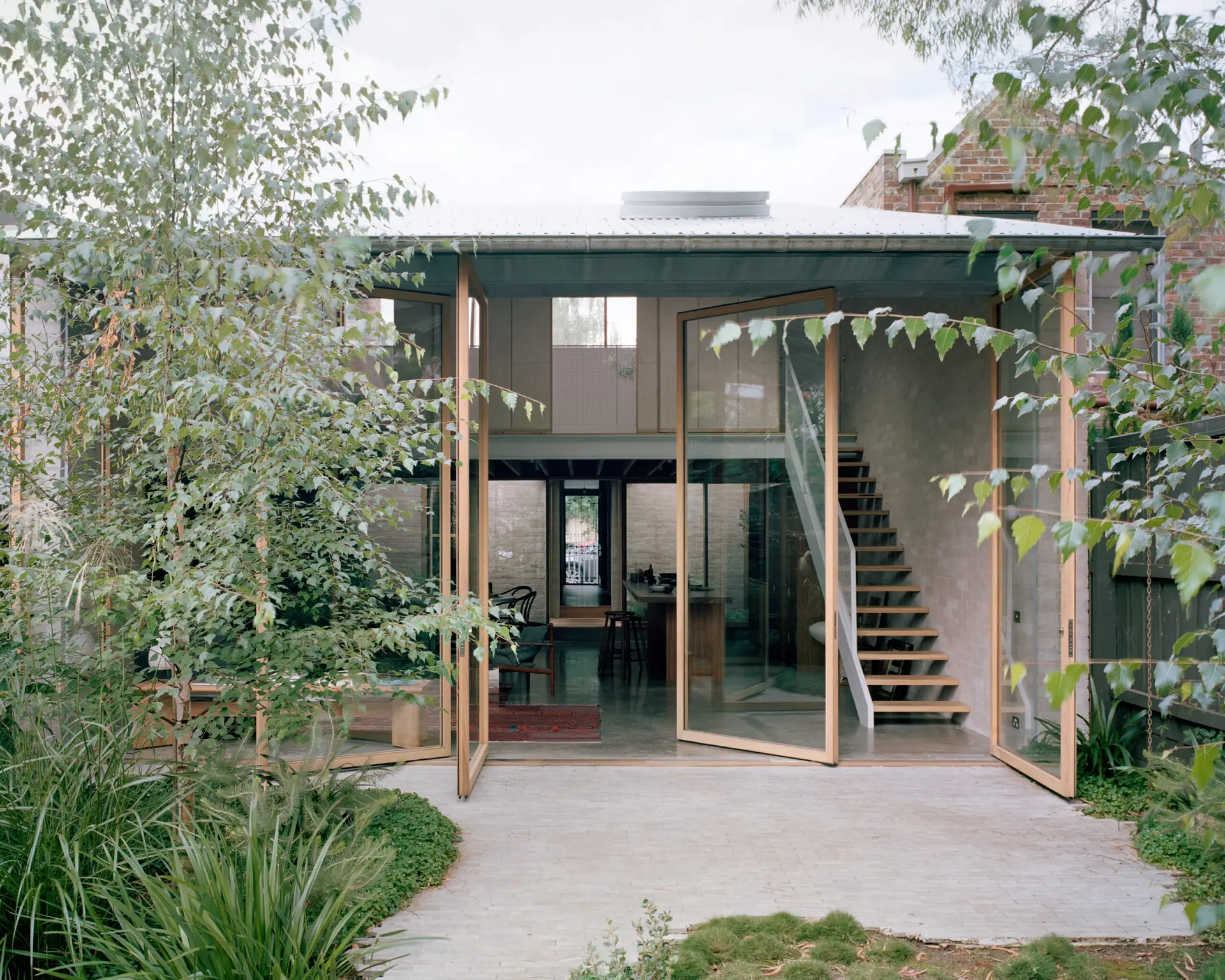
2025 National Architecture Awards Program
Carlton Cottage | Lovell Burton Architecture
Traditional Land Owners
Wurundjeri
Year
Chapter
Victoria
Category
Builder
Photographer
Media summary
Carlton Cottage sought to re-imagine a tired single storey terrace house on a small allotment into a new home for our young family. As a departure, we resolved to address practical issues relating to water management, light quality and passive thermal performance while taking ques from the existing cottage to arrange the home within its historical context. Intertwined with this pragmatism is an approach based on adaptability, regeneration and an emphasis on spatial quality over material excess.
2025 National Awards Received
2025
Victoria Architecture Awards
Victoria Jury Citation
It’s a familiar adage within architecture that the simplest ideas are the hardest to pull-off.
Beyond a revitalised cottage and welcoming front garden, Lovell Burton have created an elegant, adaptable pavilion for the evolving needs of their young family. The new skillion roof discreetly peeps above the cottage roofline, dramatically dipping down towards the rear yard. Ferned courtyards become “gills” for light and air between old and new.
The payoff of this simple and clearly articulated gesture is surprisingly dynamic – where shifts in spatial experience and aspect are offset by the consistency of a singular ceiling plane overhead. A quiet, sophisticated approach to materiality and detailing reinforce the clarity of an overarching concept.
If this home were to be considered a prototype for Lovell Burton’s ideology, it has struck an admirable balance: the confidence to experiment, paired with an approach to detail and arrangement that has been refined over time.
