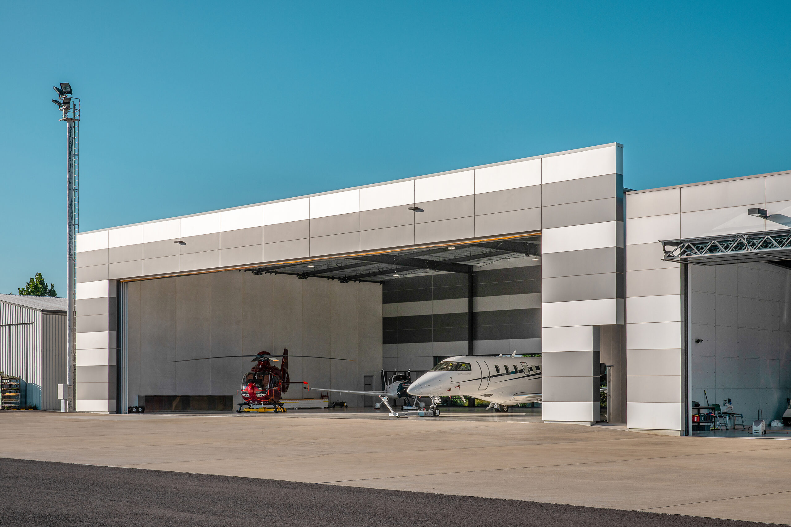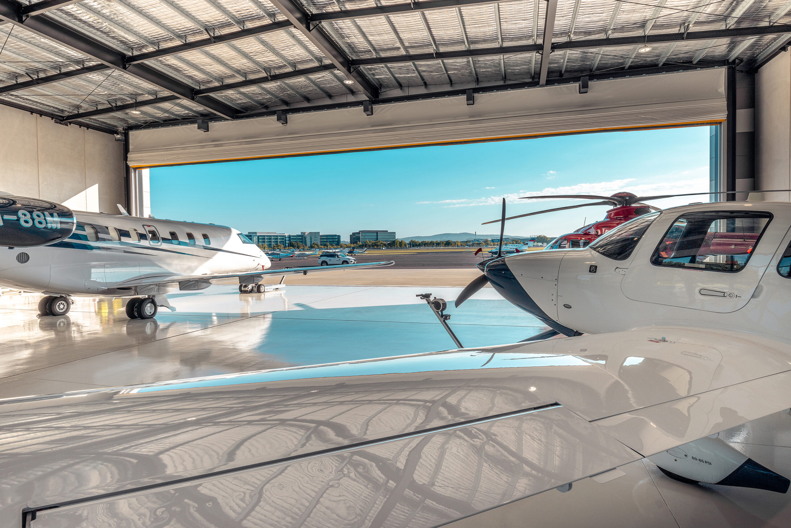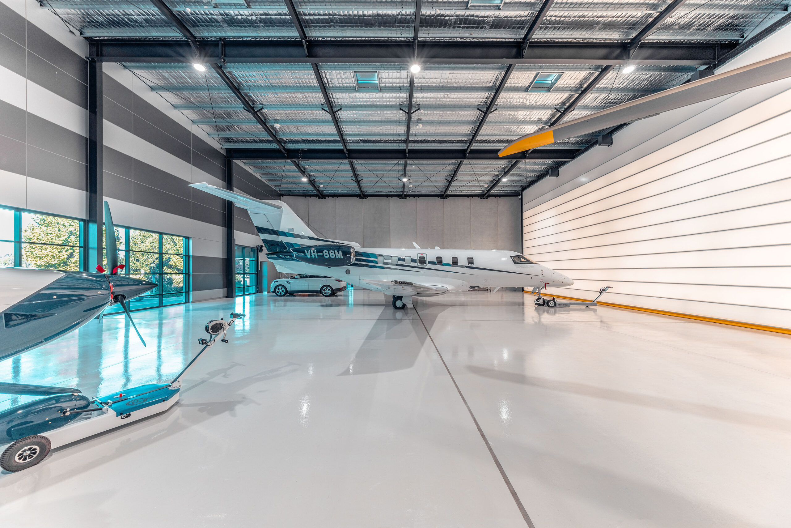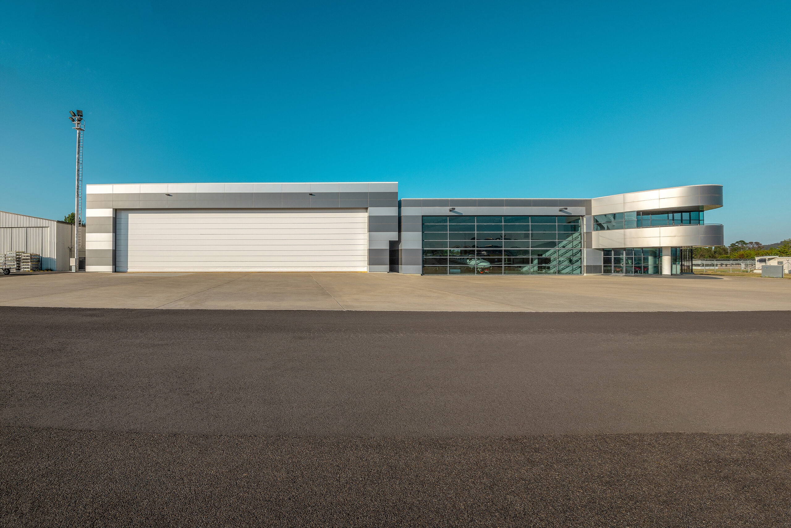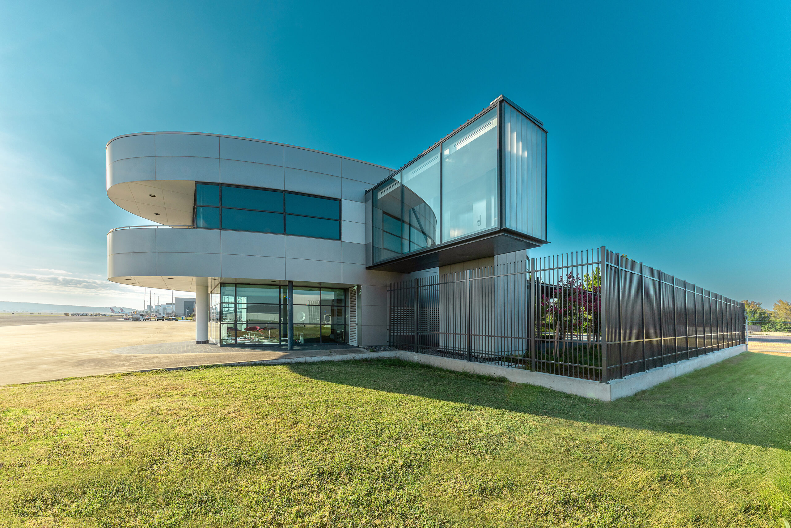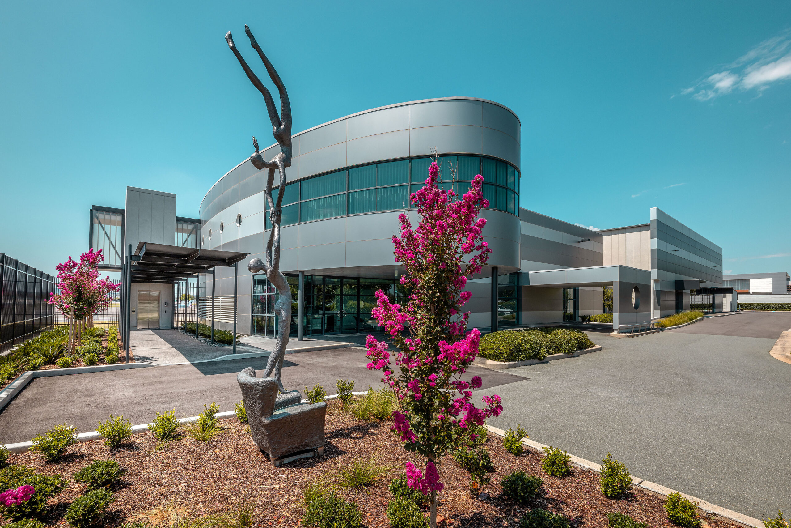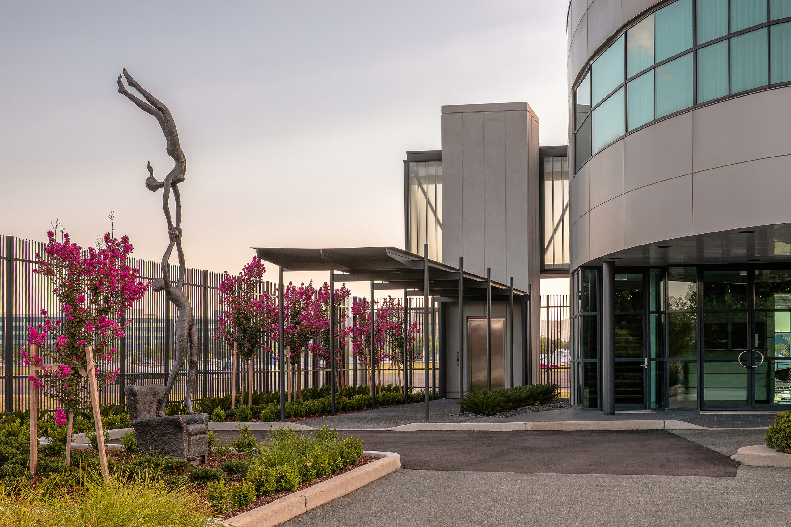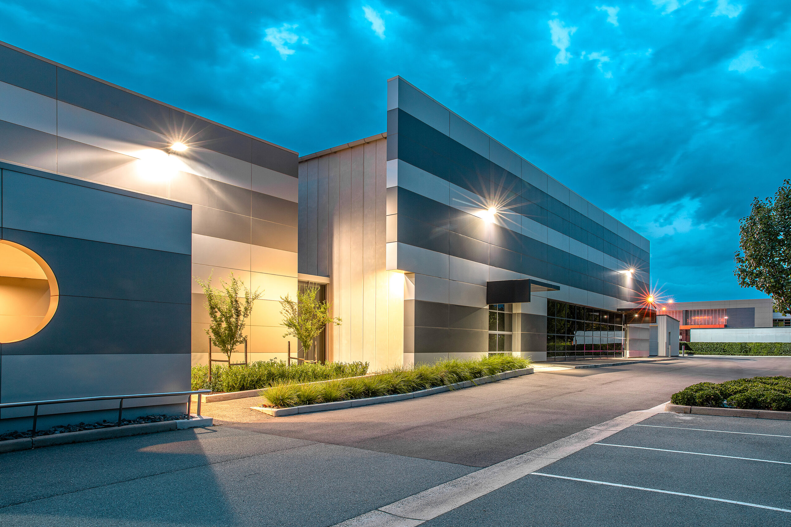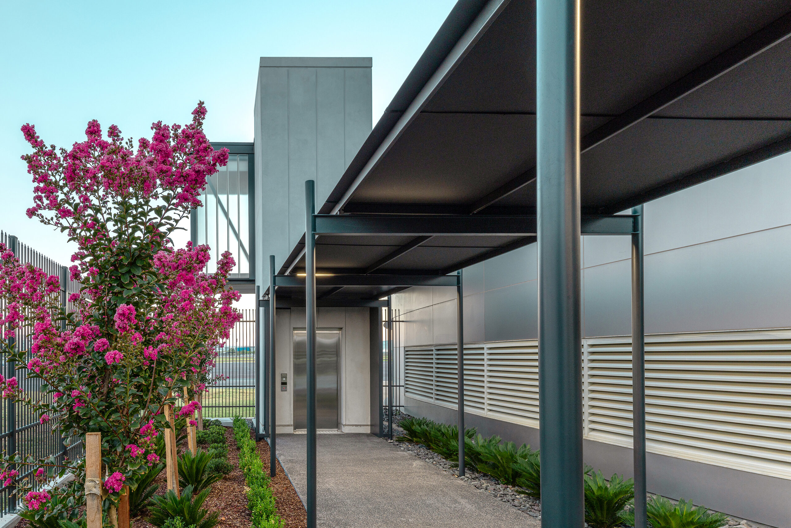Capital Jet Hangar Expansion | COX Architecture

2025 National Architecture Awards Program
Capital Jet Hangar Expansion | COX Architecture
Traditional Land Owners
Ngunnawal
Year
Chapter
ACT
Category
Builder
Photographer
Media summary
The Capital Jet Facility expansion by COX is a two-stage extension to the original hangar and office building (designed by local architecture practice DJAS in 1998). The response aims to remain respectful of the original building, echoing the design language in a manner that seeks to tie into the composition and set up a unified aviation precinct. Additional hangar aircraft parking, storage and maintenance facilities are provided to the West, with access to apron via large format automatic door. A new lift and bridge link for accessible circulation to upstairs offices is located to the East, capturing views of the apron upon arrival in upstairs office areas and anticipating possible future expansion. Additional car parking, landscaping and artworks are provided to the South, with a loop road added through adjacent tenancy to streamline circulation. The sum of the parts adds flexibility and functionality to meet Canberra Airport’s present-day operational requirements.
The expansion of the Capital Jet Facility shows the value of creating quality structures and spaces able to accommodate change and adapt over time. The level of refinement present across the different timelines of this facility is a testament to Terry Snow’s vision, continued involvement and attention to detail. The space elegantly weaves art and sculpture into the functional day-to-day. A pilot training program is now in place, with capacity to cater for various aircraft types and helicopters. The facility will continue to perform a key role in the private, corporate and specialist air charter space at Canberra Airport.
Client perspective
Project Practice Team
Nugroho Utomo, Design Architect
Alexander Gorecki, Project Associate
Andy Kwan, Project Architect
Nicholas Weight, Graduate of Architecture
Charles Kemp, Graduate of Architecture
Henry Eklund, Student of Architecture
Project Consultant and Construction Team
Veris, Surveyor
Sellick Consultants, Structural Engineering (Hangar) & Civil Engineering
HPCE, Structural Engineering (Lift)
Northrop, Electrical, Mechanical, Fire Services & Hydraulic
LIT, Fire Engineer
ACOR Consultants, Energy / Thermal Comfort
