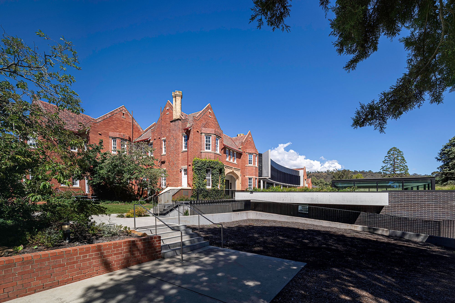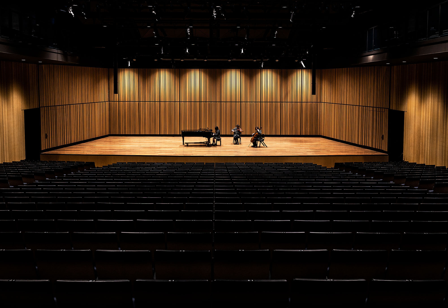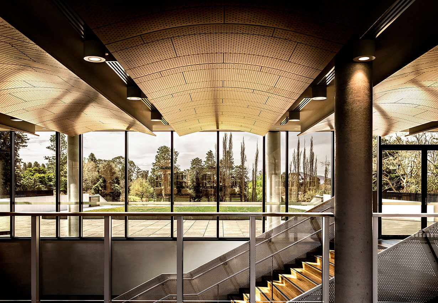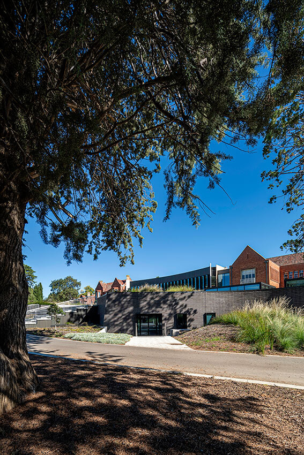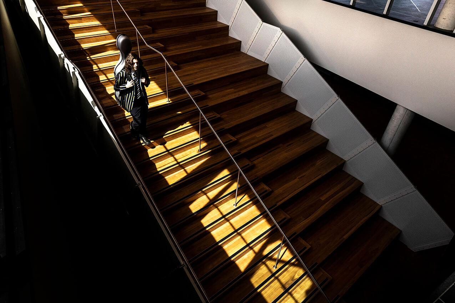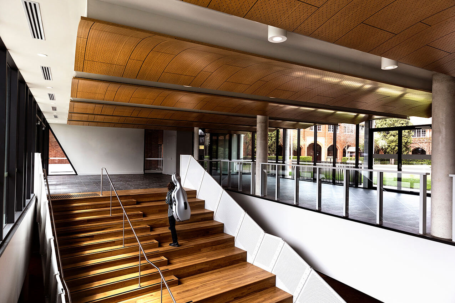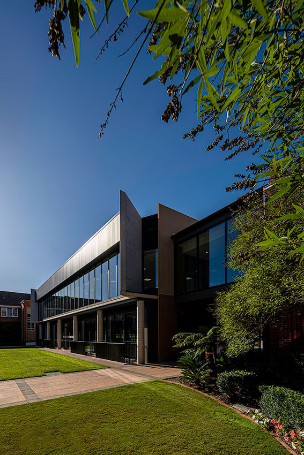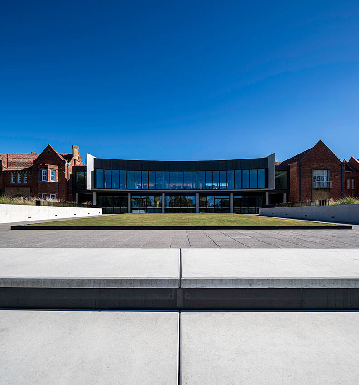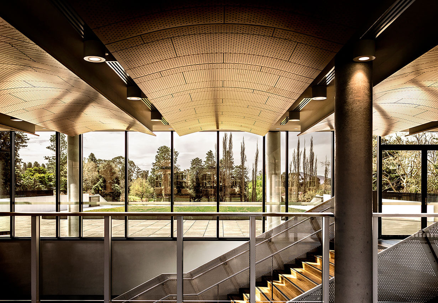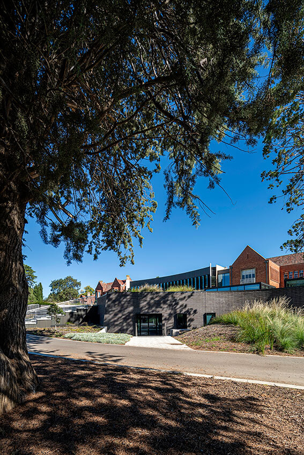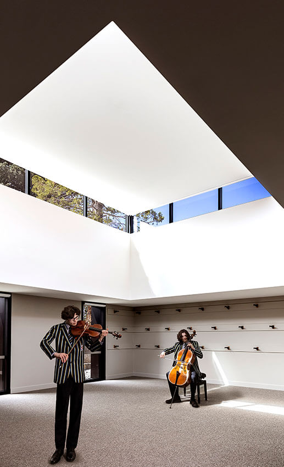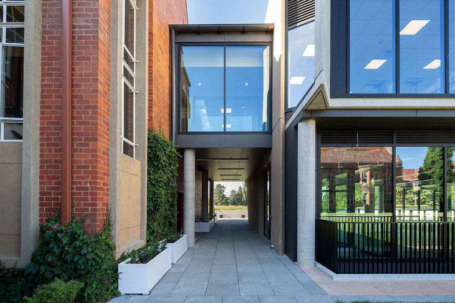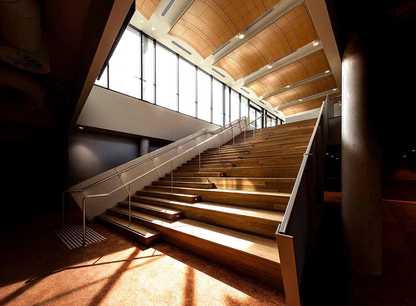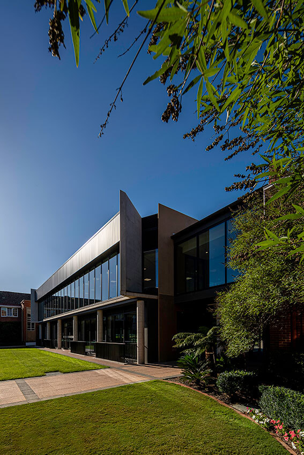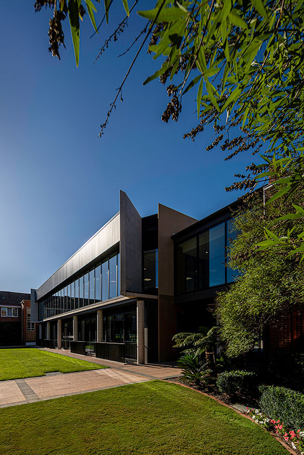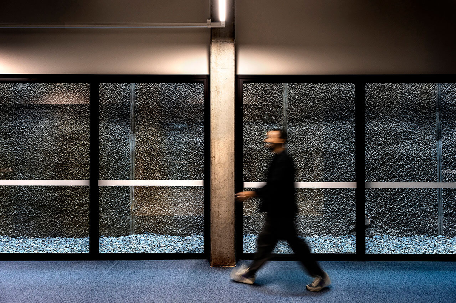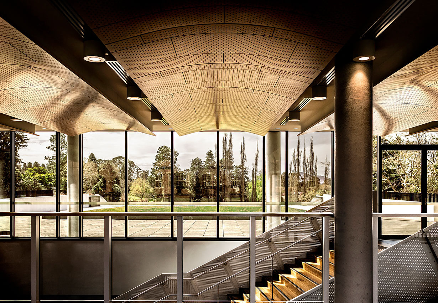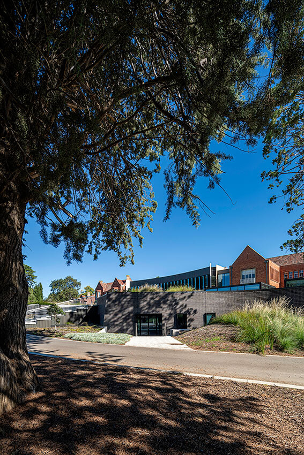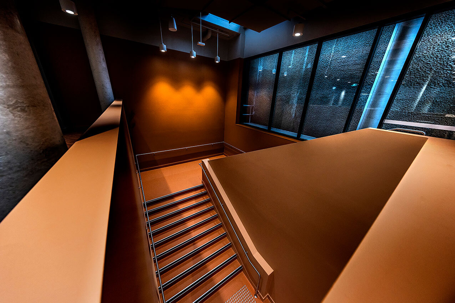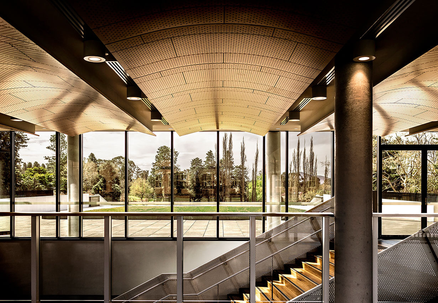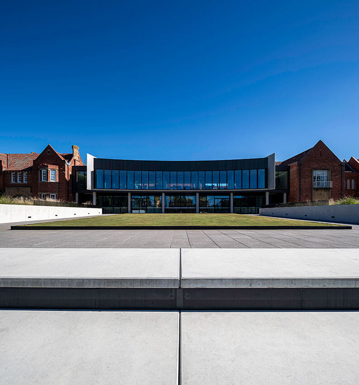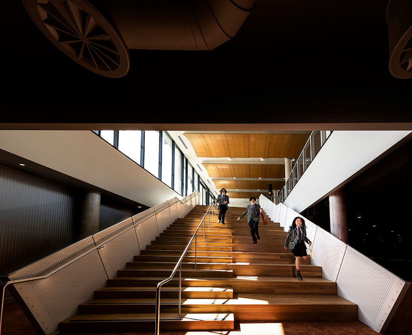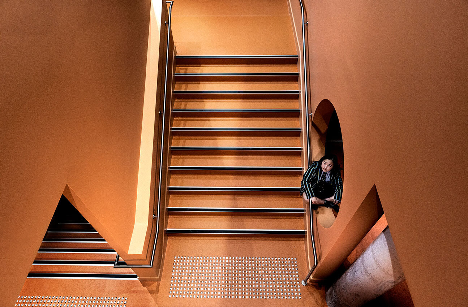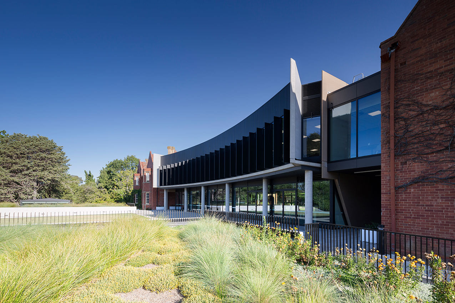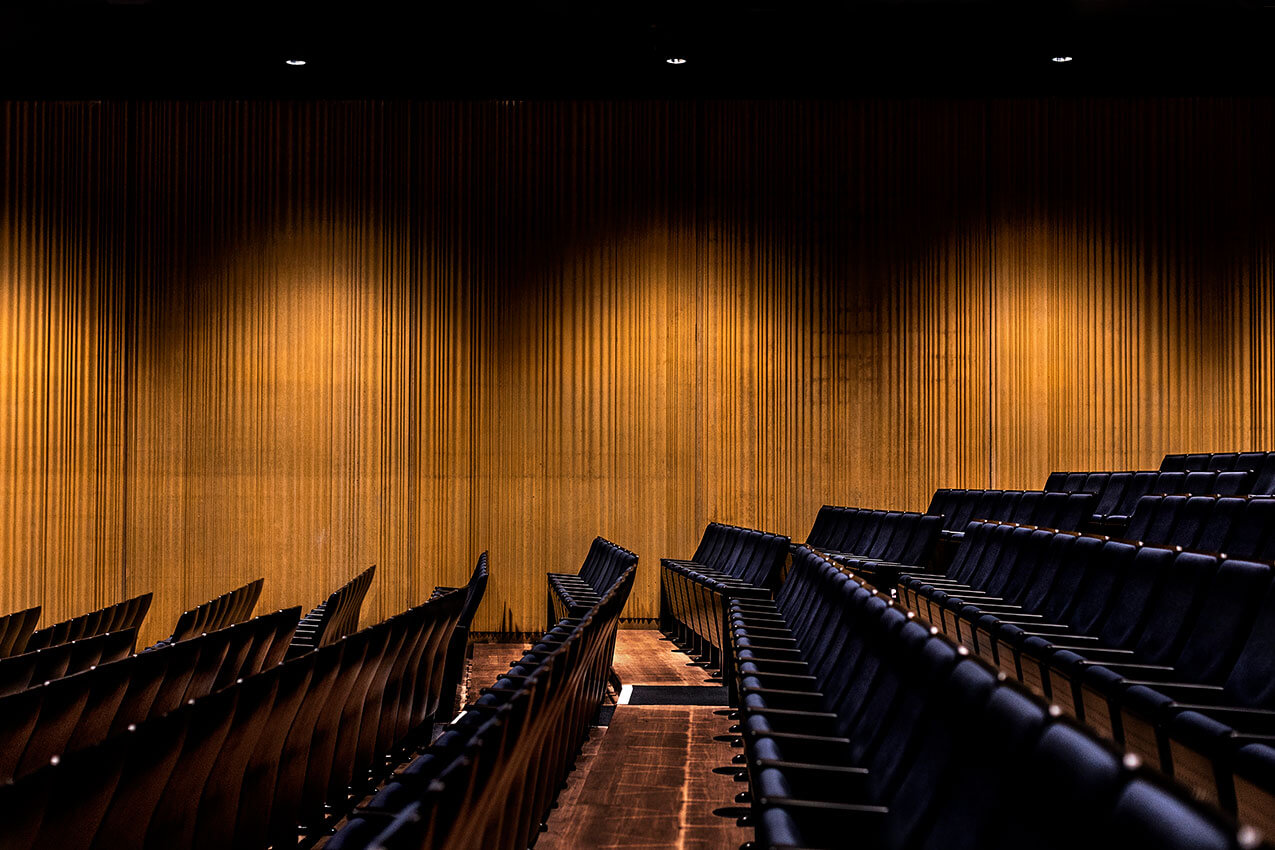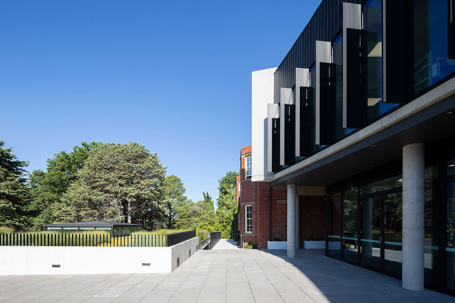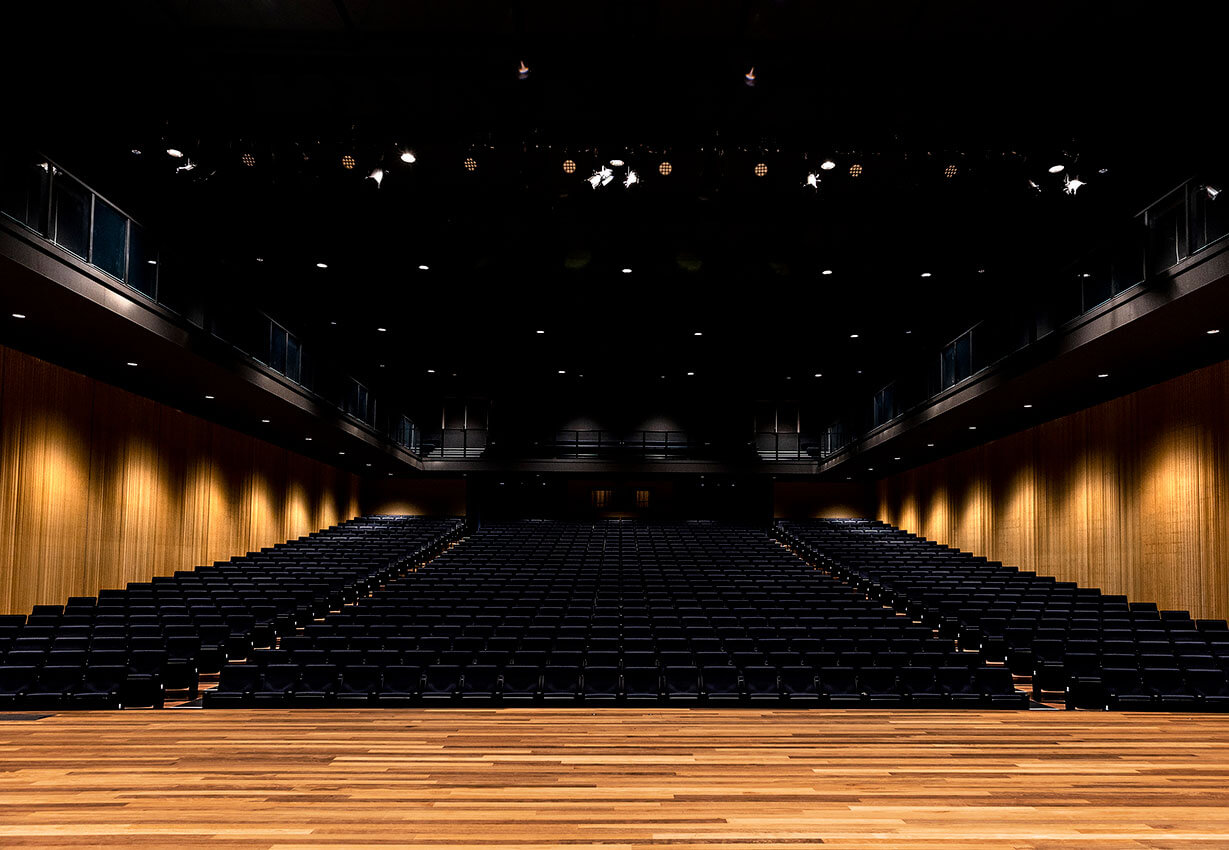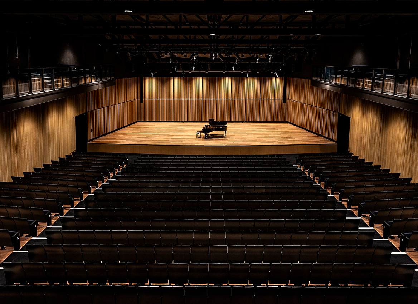Canberra Grammar School Centre of Music and Snow Concert Hall | Cox Architecture

2024 National Architecture Awards Program
Canberra Grammar School Centre of Music and Snow Concert Hall | Cox Architecture
Traditional Land Owners
Ngunnawal Country
Year
Chapter
ACT
Category
Heritage
Interior Architecture
Public Architecture
Builder
Photographer
Media summary
COX’s proposal for the CGS Centre of Music and Snow Concert Hall was selected by the competition jury for its originality, innovation, and integration with its heritage context. The design proposed the 1400 seat auditorium be built underground with music rooms of various sizes placed adjacent, forming a plinth for the heritage buildings behind/above. Additional uses that went beyond the requirements of the brief were suggested as result of the additional space generated by the siting strategy. Critical to this approach is a three-dimensional circulation system that integrates both new and old movement patterns into a series of new circuits and points of entry/egress. A new library now sits atop the ceremonial front door of the campus, overlooking the historic Dining Hall, Quadrangle to the South, and Main Oval to the North. The intent was to enhance the context and not design from a tabula rasa.
2024
ACT Architecture Awards Accolades
Commendation for Interior Architecture
The Enrico Taglietti Award for Educational Architecture (ACT)
ACT Jury Citation
The Enrico Taglietti Award for Educational Architecture
The new Canberra Grammar Music Centre and Snow Concert Hall has created an experiential nexus that will infuse a generation of students with lifelong memories and a richer connection to the school ethos.
The innovative solution by Cox Architecture to bury and suppress the building form in such a sensitive location has created a powerful urban and communal gesture. The entry lobby becomes a bridge, creating a sensory connection between the heritage quadrangle, the cultural concert hall and library over, and the sporting oval.
Striving for maximum uplift, every element has been leveraged with a layer of utility and delight. Undulating tinted precast walls become structure, acoustics, and a soft aesthetic for the concert hall, whilst the bored pier retaining walls become painterly blue light wells for the entry foyer, working in counterpoint to the warm terracotta colour gradient in the public lobby spaces.
Locating the library at its core has placed the hearts and minds of the students at the centre of the campus, creating a powerful gesture for the next generation.
This building transcends the remit of an educational building, stitching the school experience together in a way that will inspire generations.
Commendation for Heritage
The Canberra Grammar School Centre of Music and Snow Concert Hall is a sympathetic addition to the existing heritage character of the school.
The new podium and insertion become the ceremonial front door of the campus, celebrating the existing school’s architecture whilst formalising the public and private domain.
The 1400-seat underground auditorium forms a plinth for the heritage buildings to sing above, whilst forming hard and soft landscaping to further buffer and tier between school grounds and the visually connected heritage buildings.
Commendation for Interior Architecture
The Canberra Grammar School Centre of Music and Snow Concert Hall employs colour, light, and materials to craft purposeful spaces for its users.
Choice of material and colour shifts depending on the function. Delving deeper into the facility, colour intensifies, finding relief in the music practice spaces where pop-up ceilings welcome volume and natural light.
The laborious acoustic requirements of the concert hall are evident in the sophisticated handling of materials, leaving raw concrete surfaces unfinished, heroing texture in its purest form.
The project has been transformative. The response has been breathtaking from students, staff and the community. The Hall works superbly for all School needs weekly assemblies for 1400 students and staff; intimate recitals featuring single performers; and to whole school rock concerts. The acoustic quality, the spectacular sight lines, and the capacity to bring the School together in such a special way have lifted the culture and aspirations of the School. The Hall also provides the national capital with an outstanding acoustic venue that has already gained an exceptional reputation and has attracted range of world-class artists.
Client perspective
Project Practice Team
Nugroho Utomo, Design Architect
Michael Tolhurst, Project Architect
Jovan Van Kampen, Project Architect
Joel Smith, Architect
Alyssa Valenton, Senior Interior Designer
Wilfrido Dizon, Graduate of Architecture
James Sekoranja, Graduate of Architecture
Charles Kemp, Graduate of Architecture
Solene Gaborit, Student of Architecture
Nick Weight, Student of Architecture
Project Consultant and Construction Team
Construction Control, Construction Manager
Sellick Consultants, Engineer
Norman Disney Young, Engineer
Lit Consulting, Engineer
Marshall Day Acoustics, Marshall Day Acoustics
Benmax, Electrical Consultant
Building Envelope Group, Facade Consultant
Surface Design, ESD Consultant
CBS Building, Quantity Surveyor
WT Partnership, Quantity Surveyor
Connect with Cox Architecture

