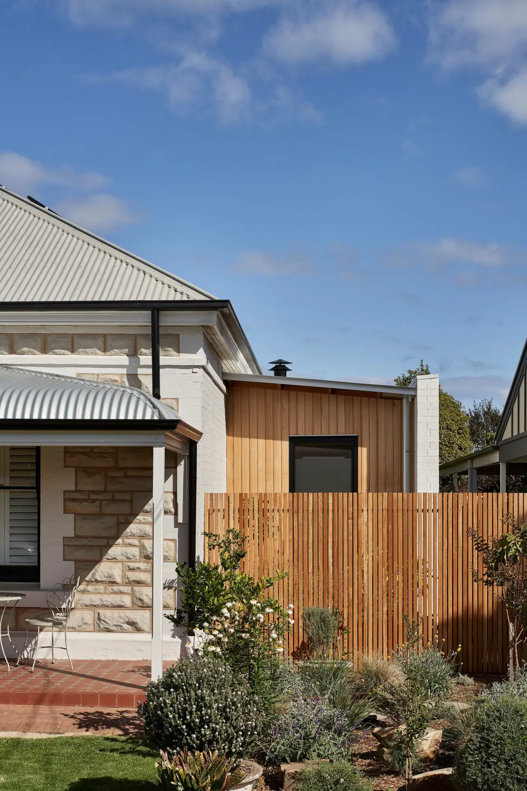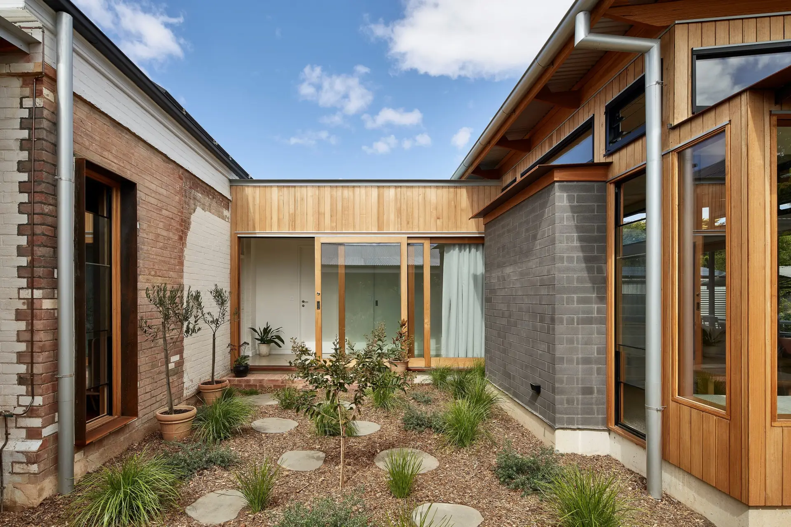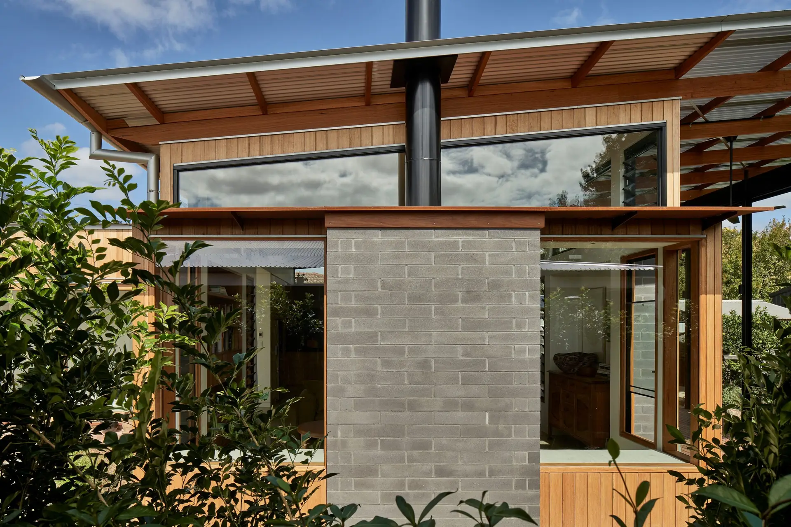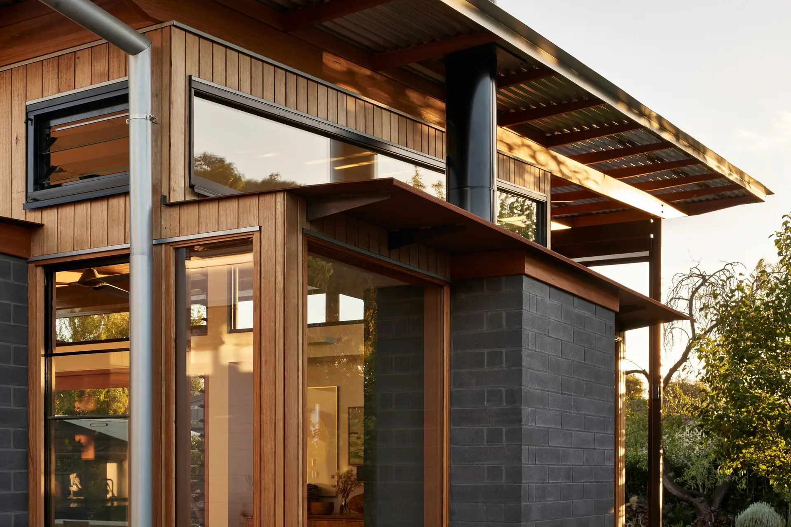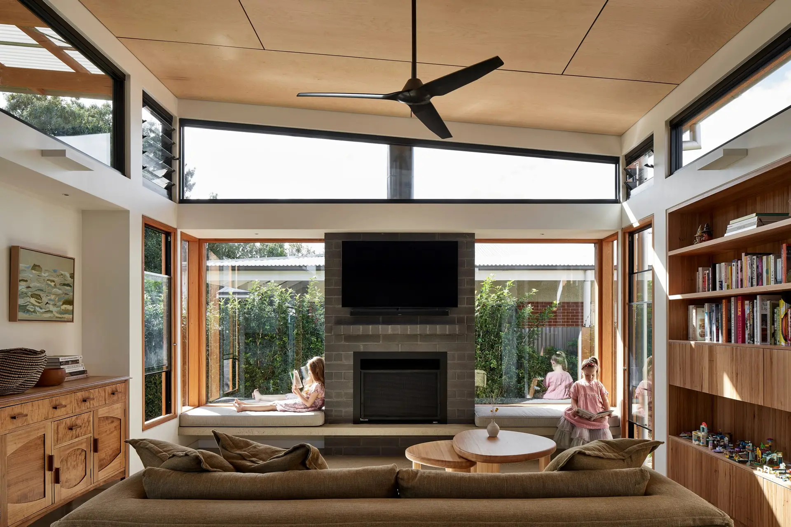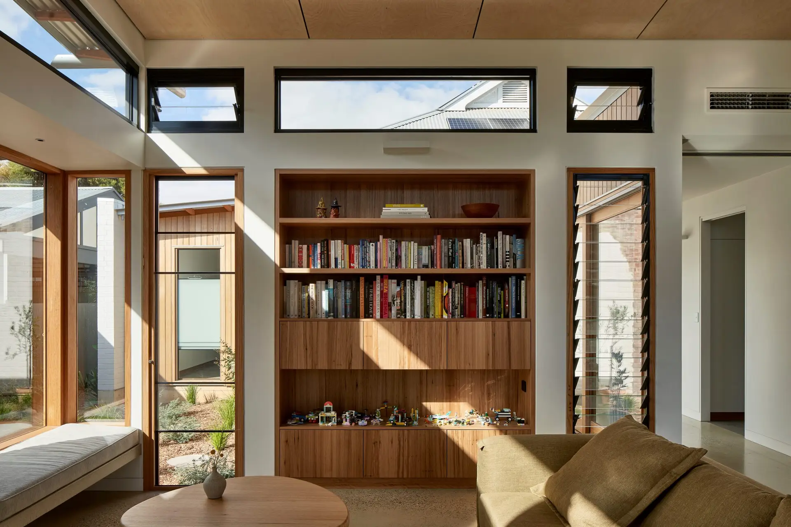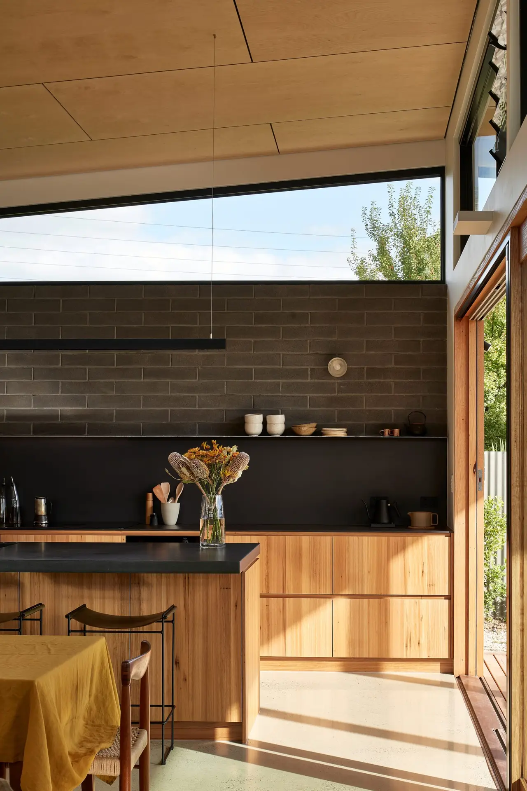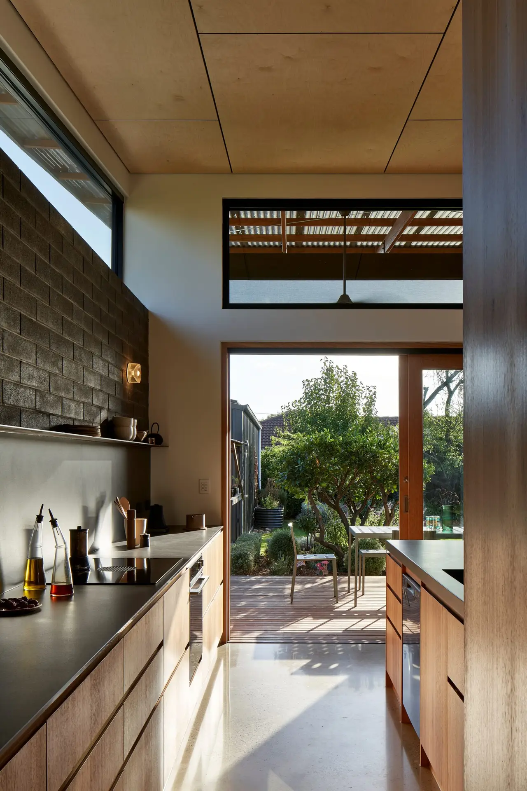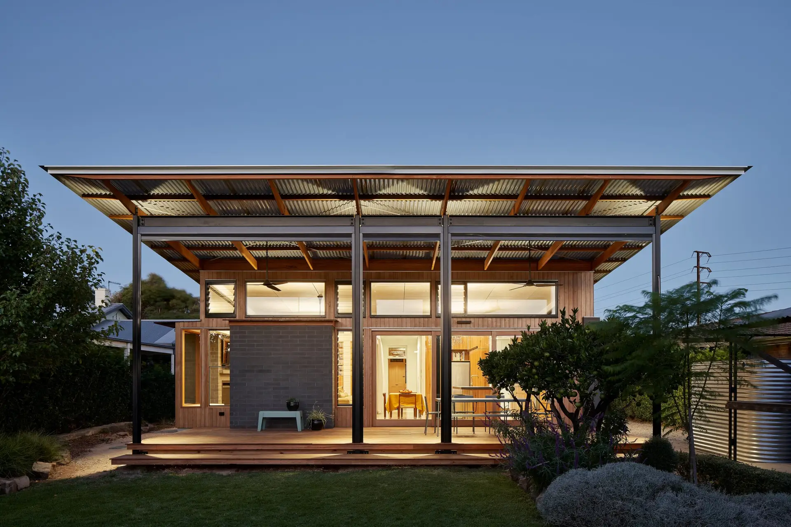Camden Living Wing | Troppo Architects
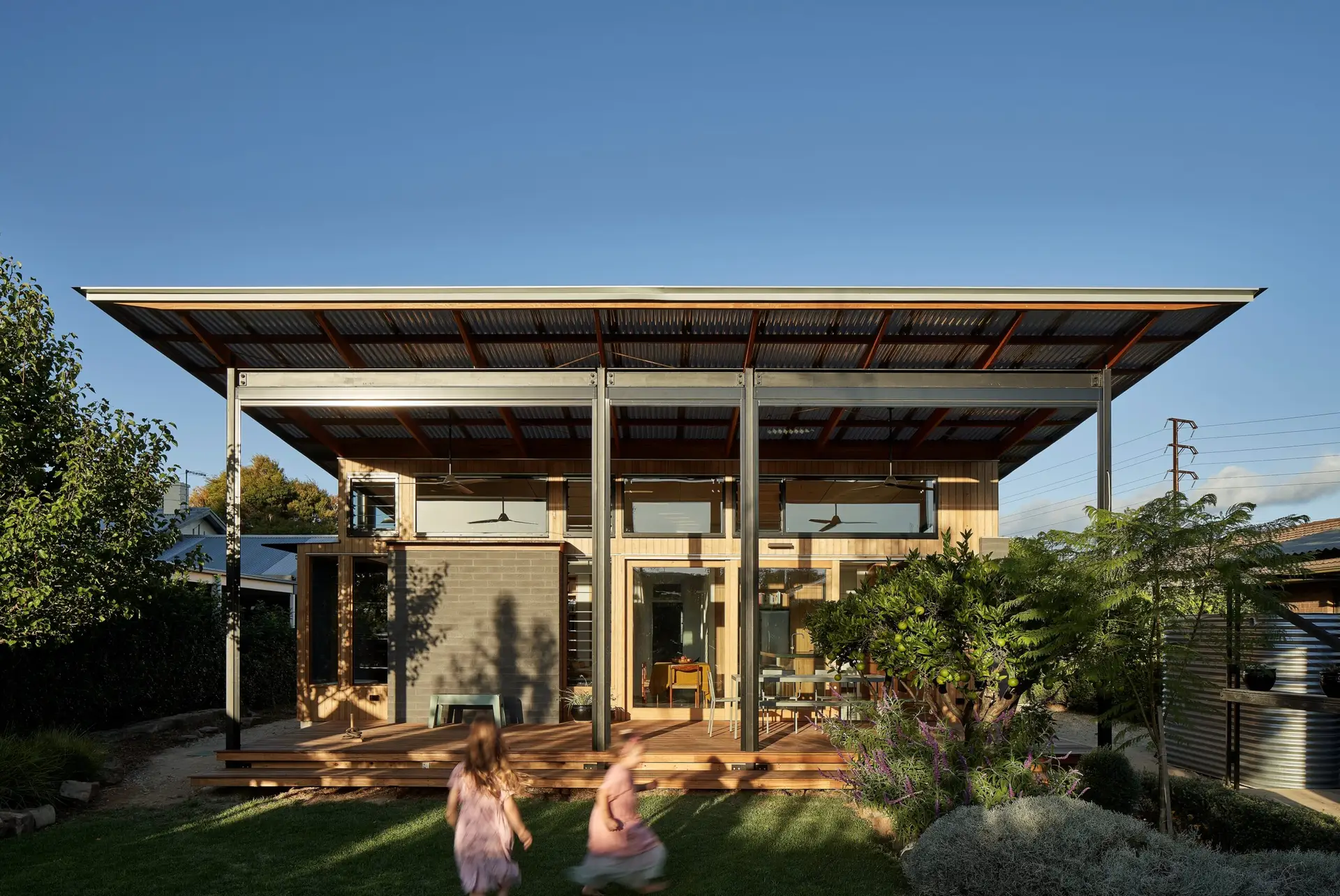
2025 National Architecture Awards Program
Camden Living Wing | Troppo Architects
Traditional Land Owners
Kaurna land
Year
Chapter
South Australia
Category
Sustainable Architecture
Builder
Photographer
Media summary
A 1900s symmetrical cottage hindered by an aging lean-to with constricted kitchen/dining and no thermal-comfort. A young family seeking togetherness and outdoor connection- rapidly outgrowing their shared space.
The brief was shaped to respect the cottage’s integrity while creating a space more optimal for living. The design: a light-filled adaptable family home planted in the garden with inherent connection to nature.
Sustainably operated through passive-solar-design principles, polished concrete thermal mass, all-electric-power, 9kw solar system and battery.
Tonal and textural warmth through timber, raw steel, elongated concrete blocks, old-red-brick and dull brass- drawn from natures colour palette. Materials oiled or left raw.
A plywood raked ceiling with uplighting for ambient emphasis. The setting sun glowing golden on blackbutt rafters – a gleaming lantern.
Large Vic-Ash sliding doors to the North courtyard and West-facing deck.
Louvres breezing cross-ventilation over lush planting while butterflies / birds flit between native flowers and skillion roof beyond.
2025
South Australia Architecture Awards
South Australia Jury Citation
Camden Living Wing is an excellent example of doing more with less, maximising what you have and focussing on quality over quantity. The small footprint of the extension to the existing cottage has been carefully crafted to provide just enough space for a family of four whilst balancing energy efficiency, cross ventilation, natural light and garden connections. The attention to detail and holistic approach to sustainability that prioritised robust materials that are reclaimed, recycled, natural and local impressed the jury.
The simple pleasures: watching the kids on the monkey-bars while cooking dinner; sliding open the stacking doors and spilling out to the courtyard or deck while entertaining; cracking open the louvres for the cool-change to breeze through on a balmy evening; hearing the crickets; and – simply – feeling like you’re outside.
The seasonal garden changes that reflect in the interior colours (autumn especially lovely) and how the setting sun glows golden on blackbutt rafters.We love its adaptive and functional nature, an infinite array of places to play/create/connect/work/rest.
It’s a joy to be in and we cannot quite believe it’s ours!
Client perspective
