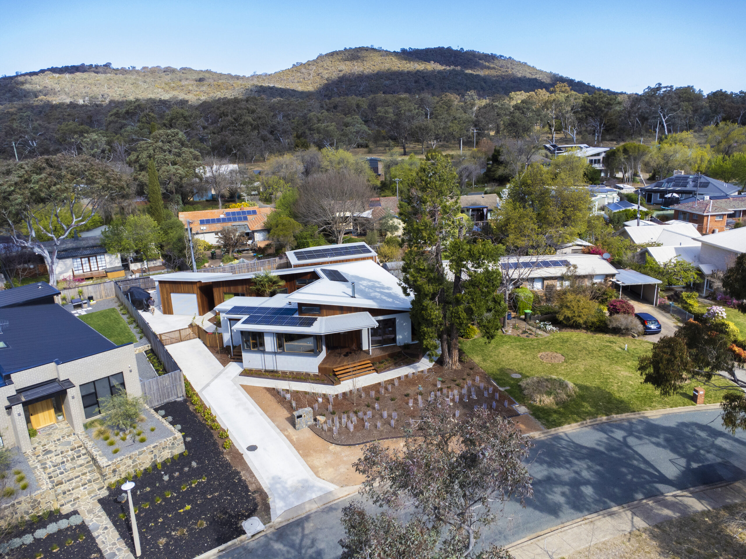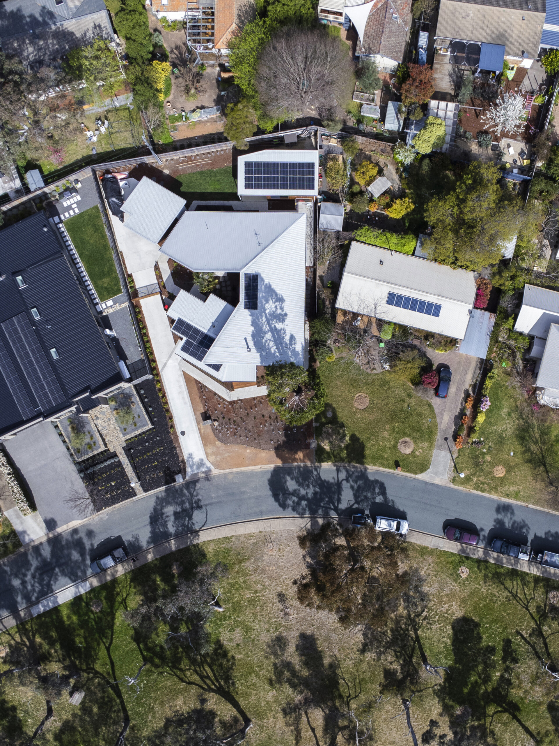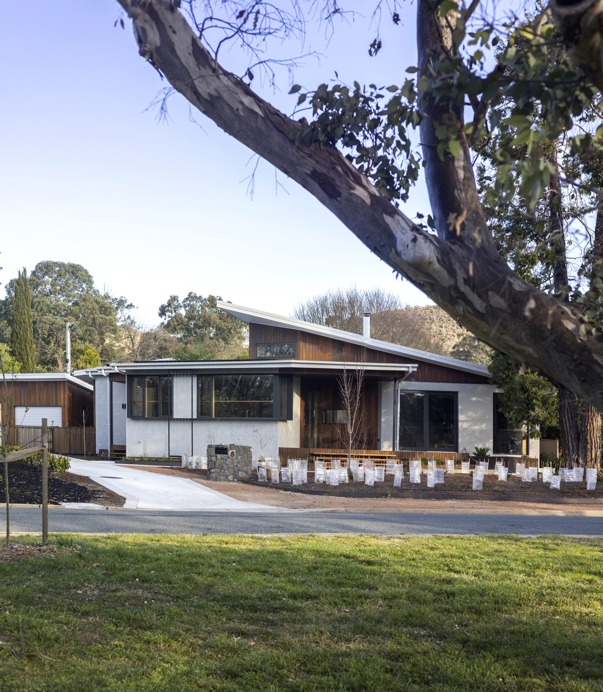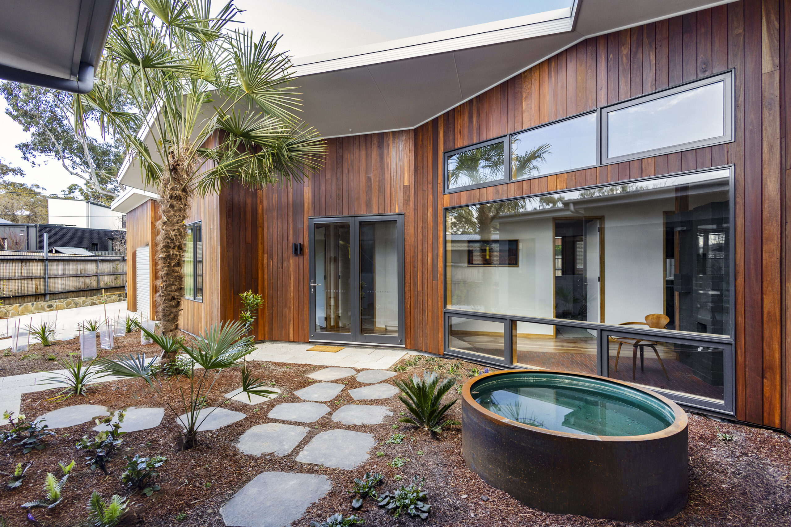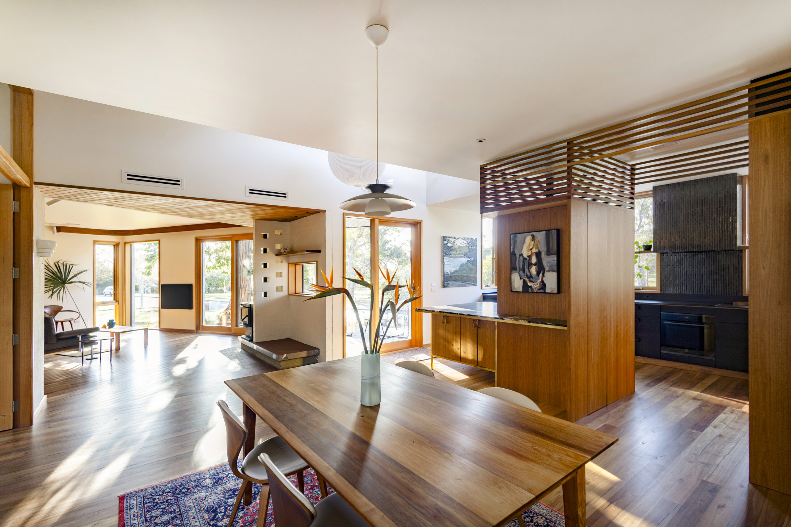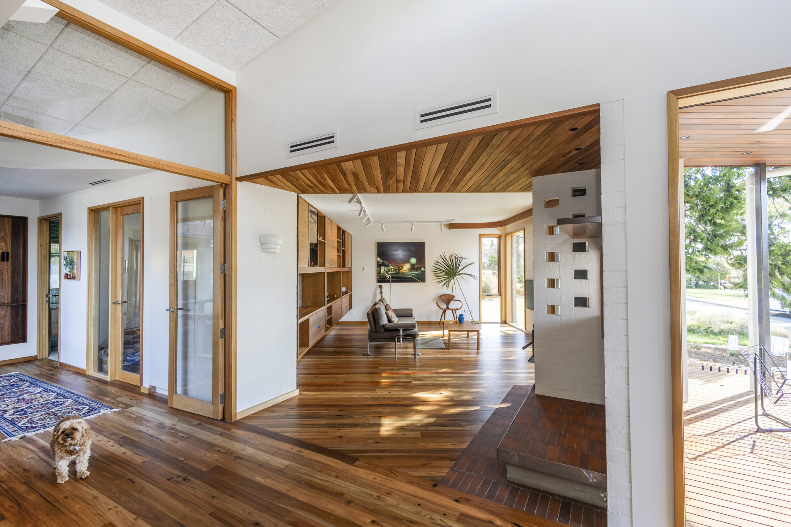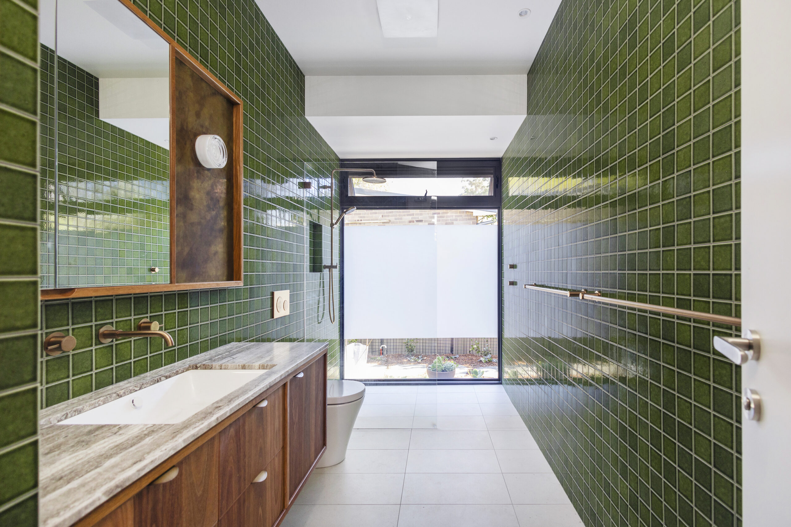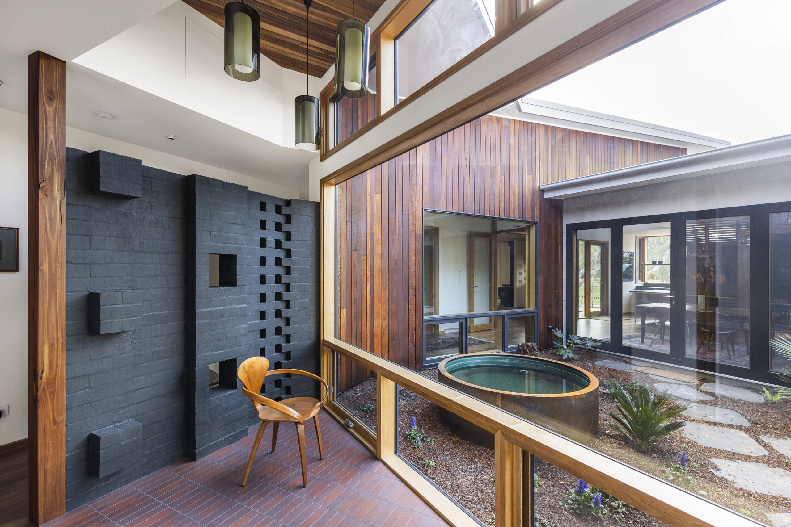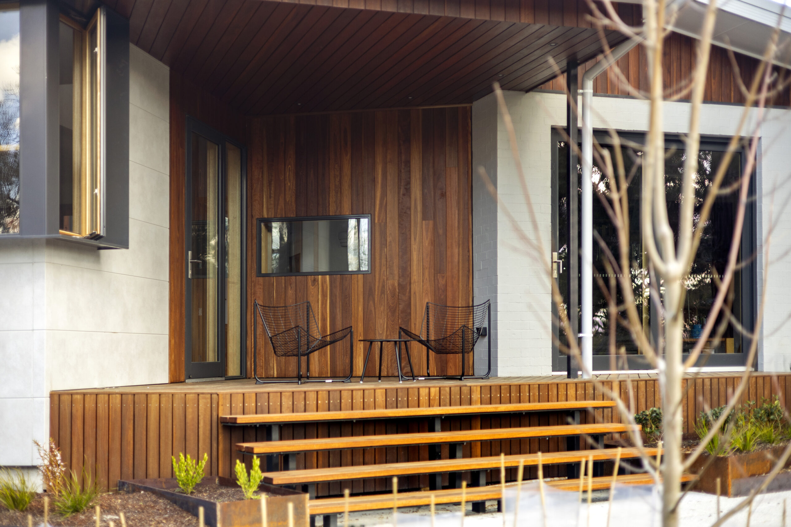Calvert | Design Foundry
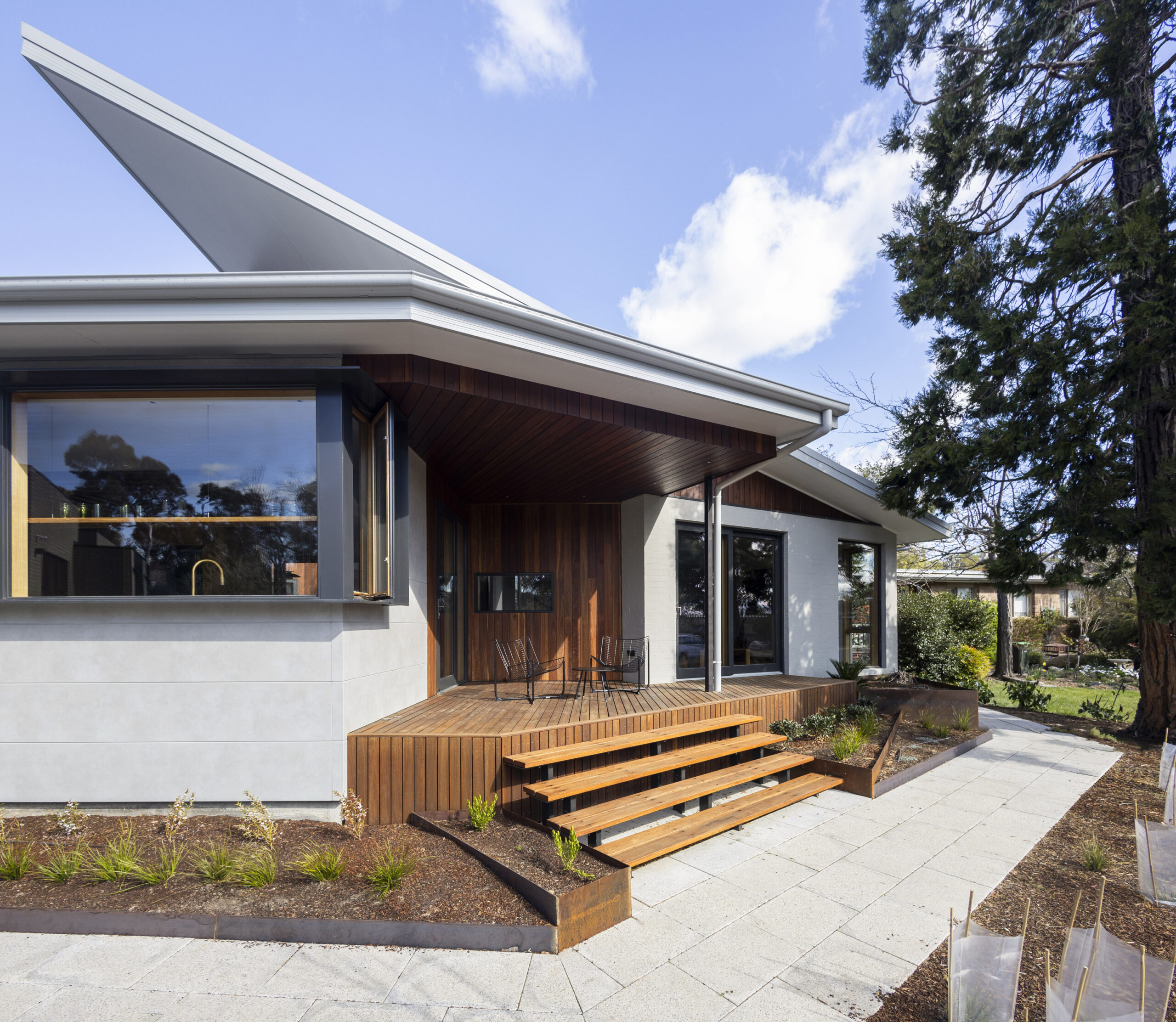
2025 National Architecture Awards Program
Calvert | Design Foundry
Traditional Land Owners
Ngunnawal and Ngambri peoples, the Traditional Custodians of the Kamberri/ Canberra region. Contested?
Year
Chapter
ACT
Category
Builder
Photographer
Media summary
“Calvert” is a new and inspiring architectural masterpiece that coalesces new futures of environmental design with family living. Wrapped around a ‘Kings Canyon’ courtyard of lofty eaves, every interior space merges into nature.
Multifaceted aspects invite bursts of light throughout a changing fractal of a home. The home provides a variety of spaces – from a triangular sun sit, backed by heart-warming masonry, with large double glazing, to silent cosy textured reeded bedrooms. A soaring up-lift stretching for the sun, abutting a timber compression bulkhead provides a deceptive three-dimensional partitioning of the open plan living.
Biophilic philosophy, underpinning the design, has enhanced the families’ lived experiences through spaces curated for the individual members. Such as an Artisan studio surrounded by landscape or an academic study breathing in the sensual experiences designed to waft through from the courtyard.
Designed to find the beauty.
2025
ACT Architecture Awards
ACT Jury Citation
Calvert House offers a poetic and sequential spatial experience unique to its architecture. Centred around a light-filled courtyard, the layout fosters connection while maintaining spatial control. Rich materials and thoughtful finishes enhance comfort and quality, with changing volumes and light creating evolving moments of pause and reflection. Each space reveals unique character as part of a memorable journey through the home. Facing a park, the house embraces its context through a modest garden and inviting veranda.
We are a retired couple who spend a lot of time at home when in town. This house is warm, bright and comfortable, with visual and physical links to the garden and park opposite. There is a choice of spots in which to read, relax, or pursue our interests; technical and creative.
The energy efficient design and mechanical plant mean we can be comfortable without guilt!
The house supports our interest in outdoor activities by providing extensive internal and external storage and studio/work space.
The single level with graded access and generous internal circulation facilitates ageing in place.Client perspective
