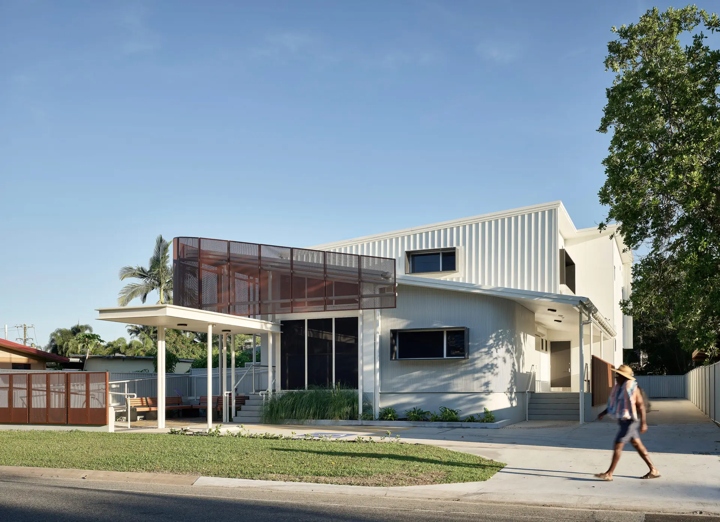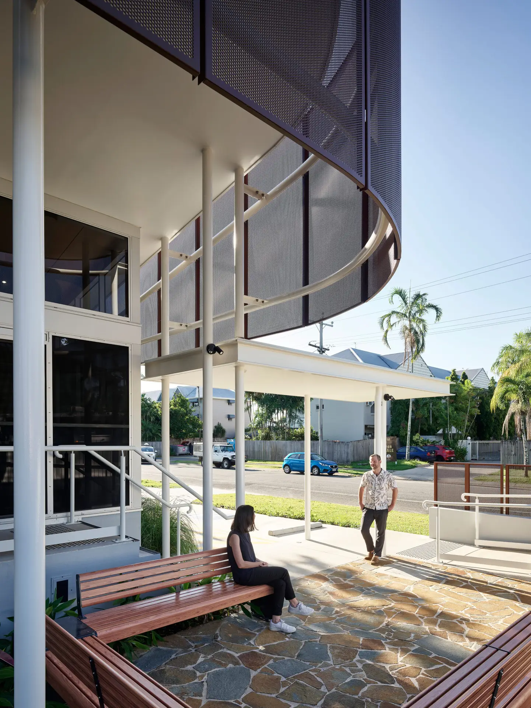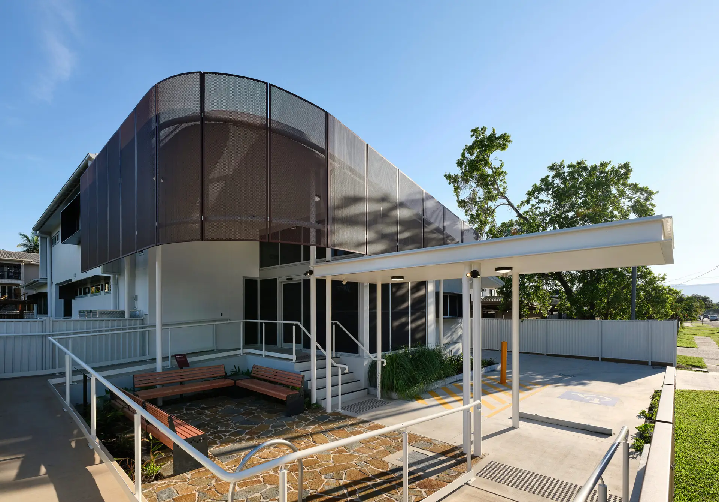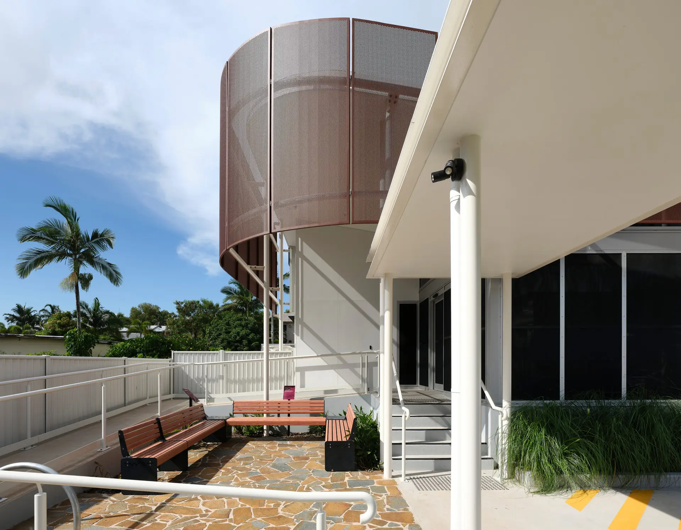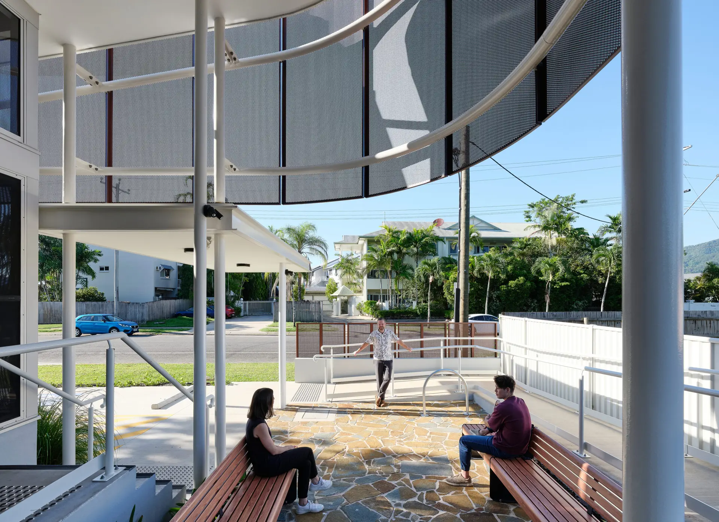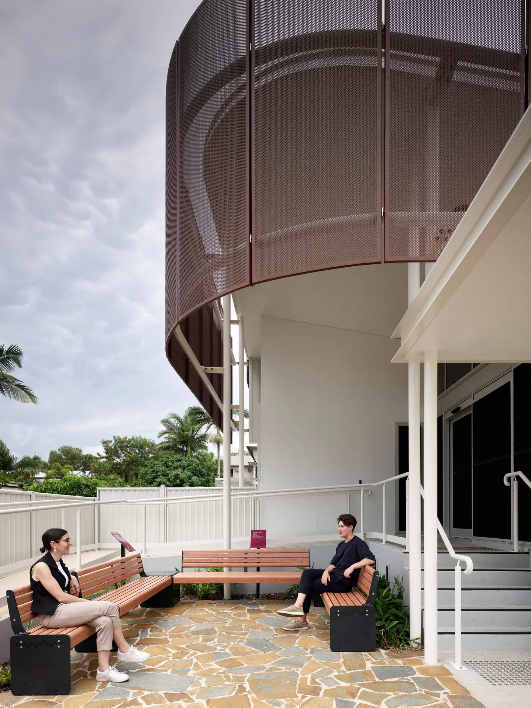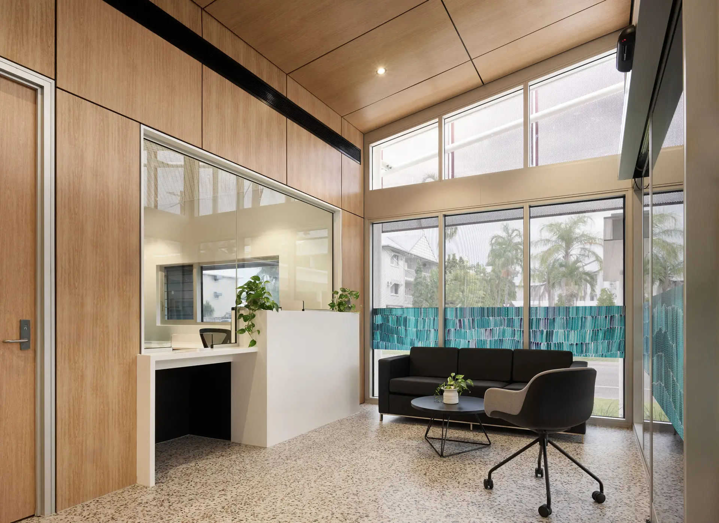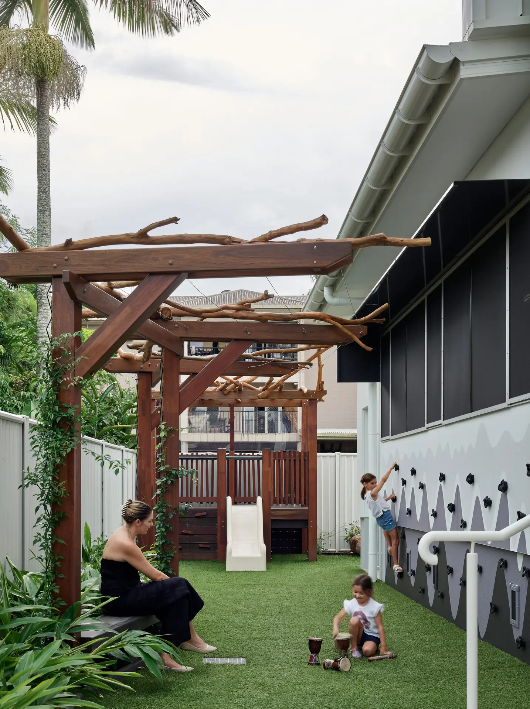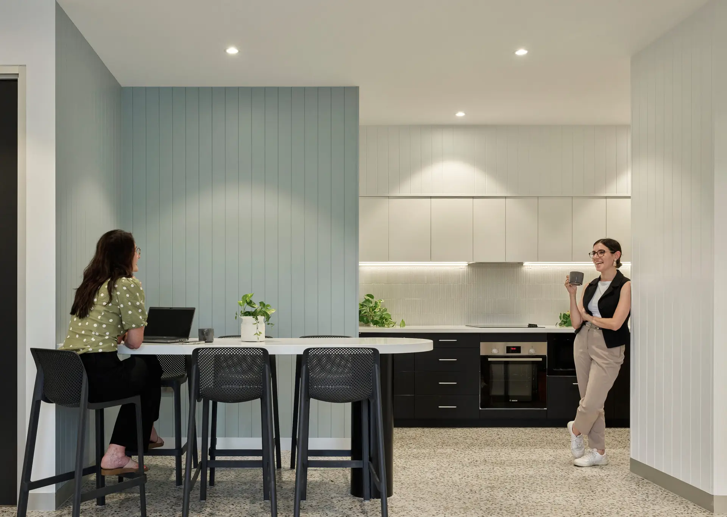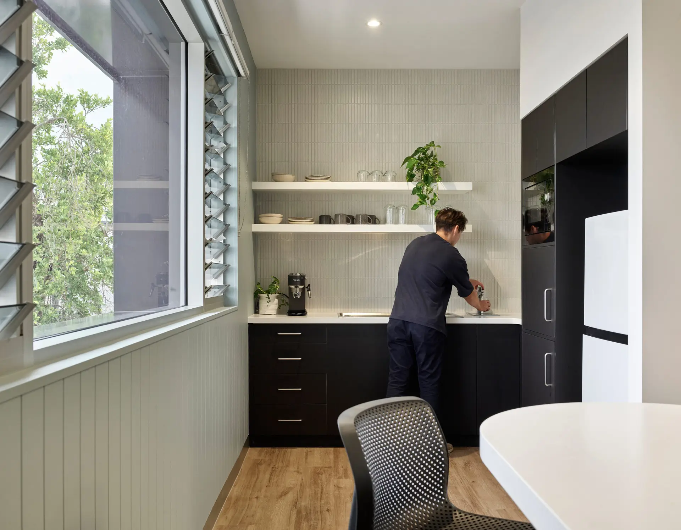Cairns Neighbourhood Centre | JMc Architects
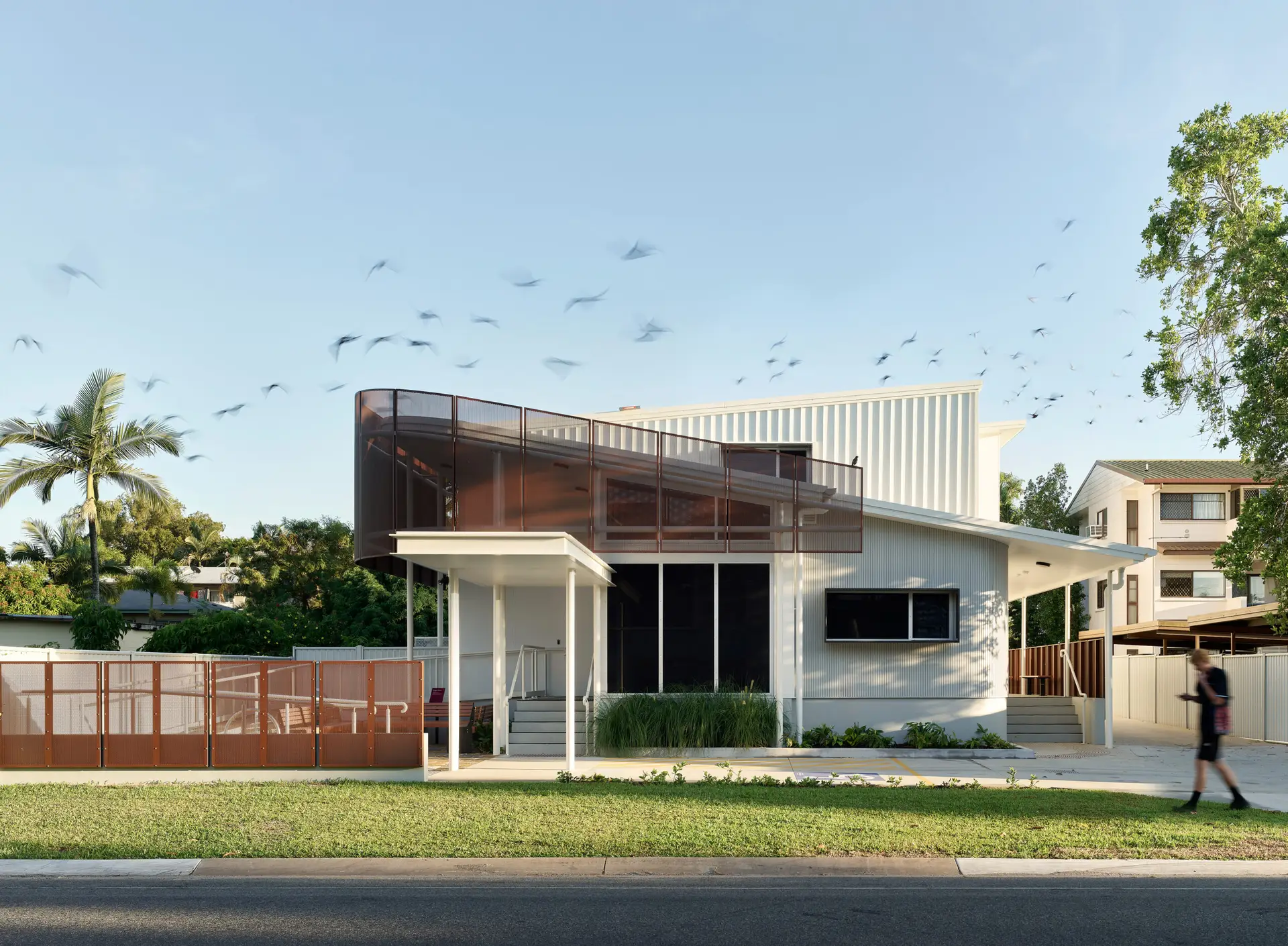
2025 National Architecture Awards Program
Cairns Neighbourhood Centre | JMc Architects
Traditional Land Owners
Gimuy Walubara Yidinji People is indicated on the National Native Title Tribunal website. The land is located across three First Nation Groups and is currently under review.
Year
Chapter
Queensland
Region
Far North Queensland
Category
Public Architecture
Sustainable Architecture
Builder
Photographer
Media summary
The Cairns Neighbourhood Centre is a welcoming and inclusive space designed to bring people together and support the community. With a strong focus on sustainability and accessibility, the centre provides flexible spaces that adapt to a range of activities, from social services to community events. It is thoughtfully designed to be both environmentally responsible and easy to use, with durable materials and energy-efficient features ensuring long-term benefits.
Cultural awareness and inclusivity are at the heart of the design, creating a safe and respectful space, particularly for First Nations Peoples. Conveniently located near essential services, the centre strengthens community connections, encourages collaboration, and promotes long-term well-being. After-hours access to select areas increases flexibility, making it a valuable resource day and night.
More than just a building, the Cairns Neighbourhood Centre is a vibrant, supportive hub where people can connect, access services, and build a stronger future together.
2025
Queensland Architecture Awards
Queensland Jury Citation
The Cairns Neighbourhood Centre stands as a regional benchmark for sustainable architecture that seamlessly integrates environmental responsibility with community-focused design. Embracing passive design principles, locally sourced materials, and innovative energy strategies, the project exemplifies a commitment to ecological stewardship while fostering a welcoming and resilient civic space. Carefully attuned to place, its adaptable spaces encourage social interaction and inclusivity, reinforcing the role of architecture in strengthening community cohesion. This commendation celebrates the centre as a positive contribution to sustainable design, one that not only minimises environmental impact but also enriches the experience of place, demonstrating how architecture can harmonise with nature while serving the needs of the people it supports.
The Cairns Neighbourhood Centre redefines community support through a sustainable, accessible, and welcoming design. Thoughtful spatial planning and material selection ensure adaptability, enabling diverse community use and supporting the NGO’s operations. After-hours secure access to ground and first-floor spaces enhances usability, fostering greater inclusion.
Designed with equity, diversity, and cultural awareness, the centre creates a respectful and inviting environment, particularly for First Nations Peoples. Strategically located near essential services, it serves as a resilient and empowering hub—encouraging connection, collaboration, and long-term community well-being.
Client perspective
Project Practice Team
Julianne Field, Design Architect
Geoff Morton, Building Designer, Documentation Detailing
Wojtek Kaminski, Graduate of Architecture
Skye Hewitson, Graduate of Architecture
Project Consultant and Construction Team
STP Consultants, Structural Engineer
All Construction Approvals, Building Surveyor
Sequal Consulting Group, Electrical Consultant
Sequal Consulting Group, Mechanical Engineer
Landplan Landscape Architecture, Landscape Consultant
LID Consulting – Low Impact Development Consulting, ESD Consultant
Lekker Urban, Civil Consultant
H2O Consultants, Hydraulic Consultant
