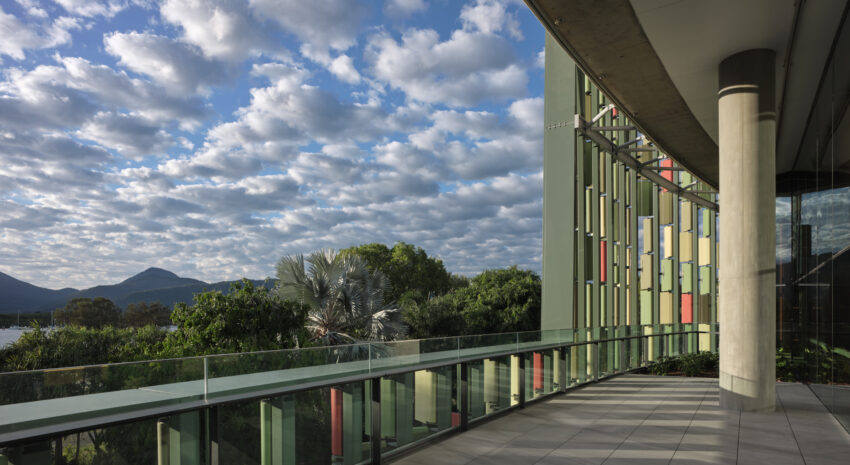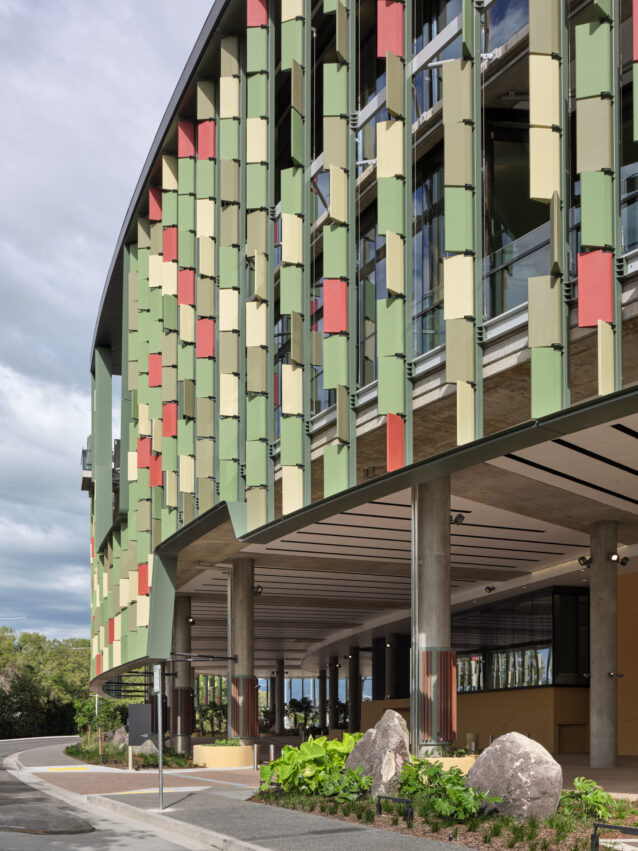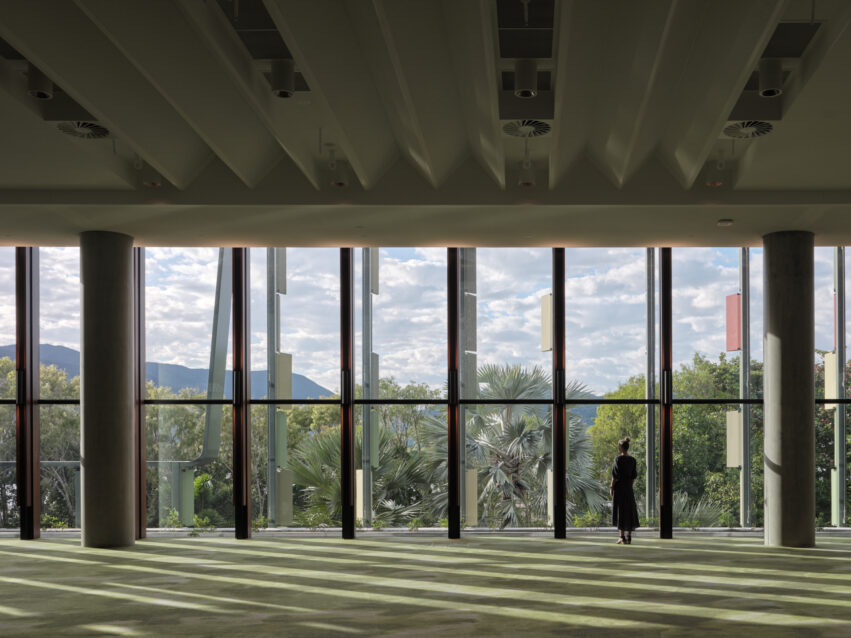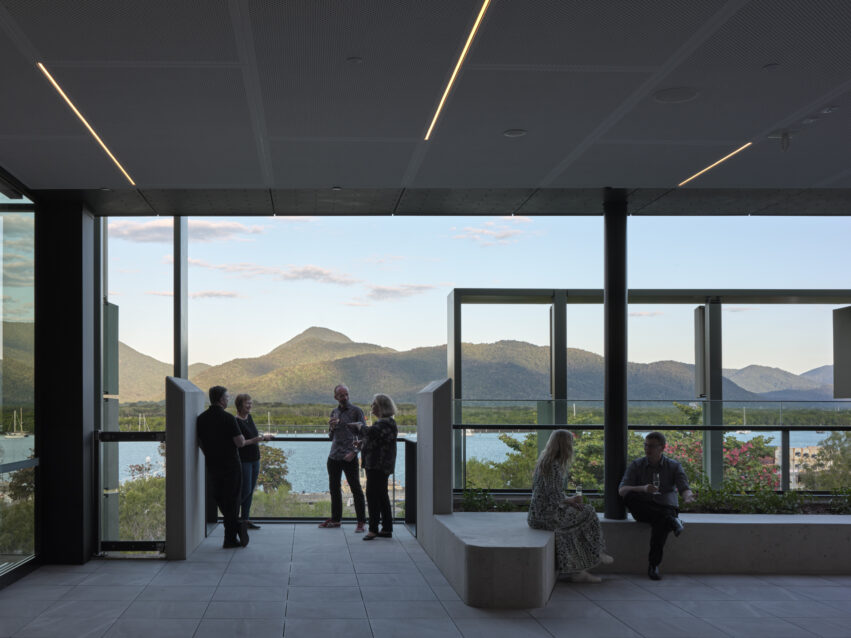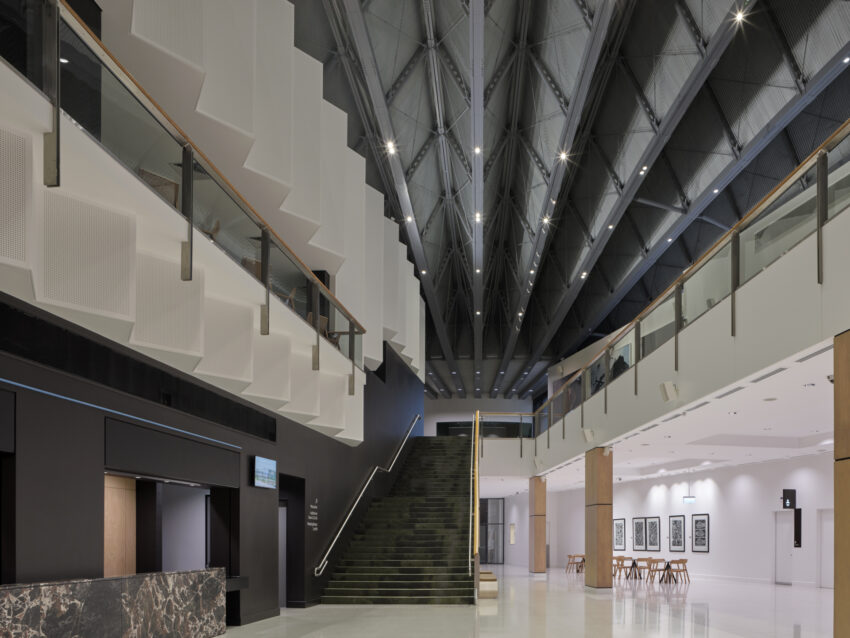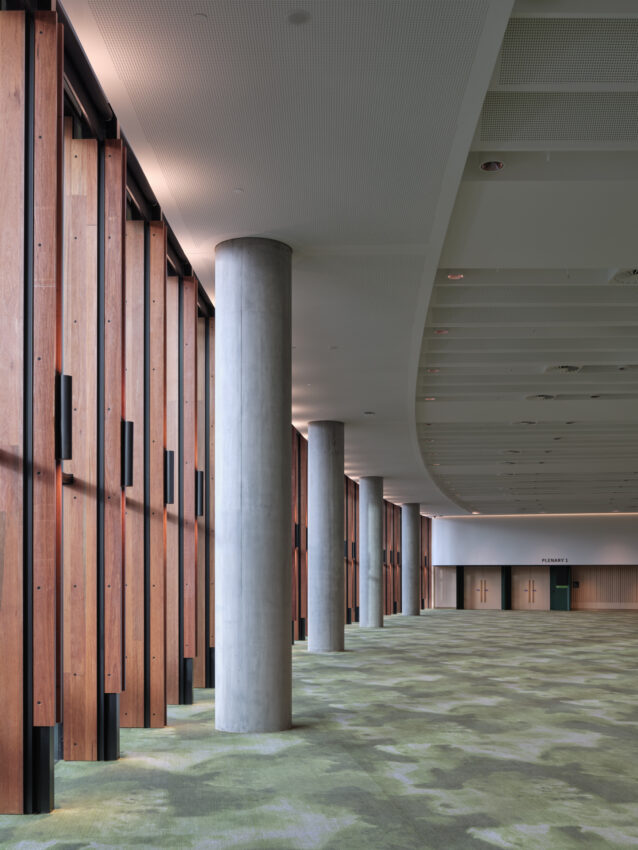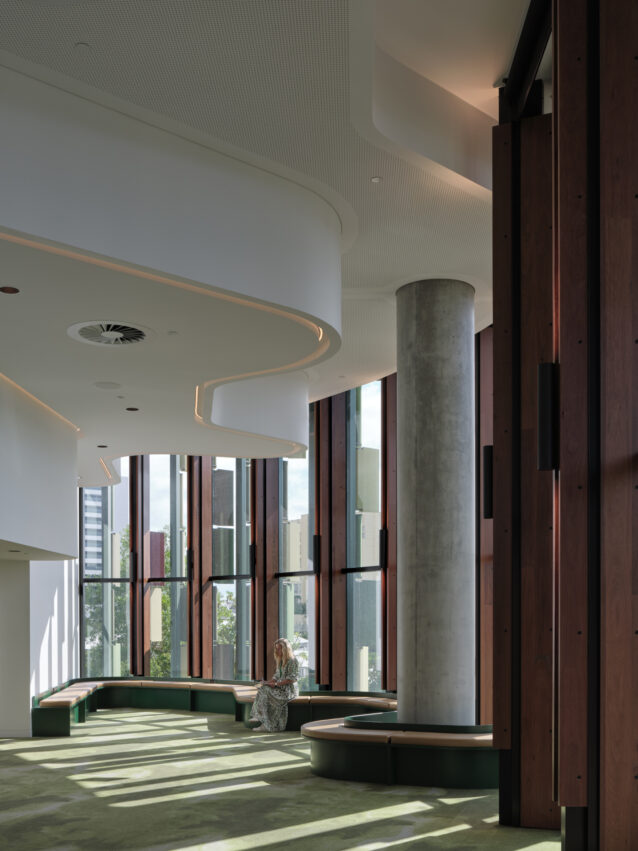Cairns Convention Centre Expansion | Cox Architecture and CA Architects
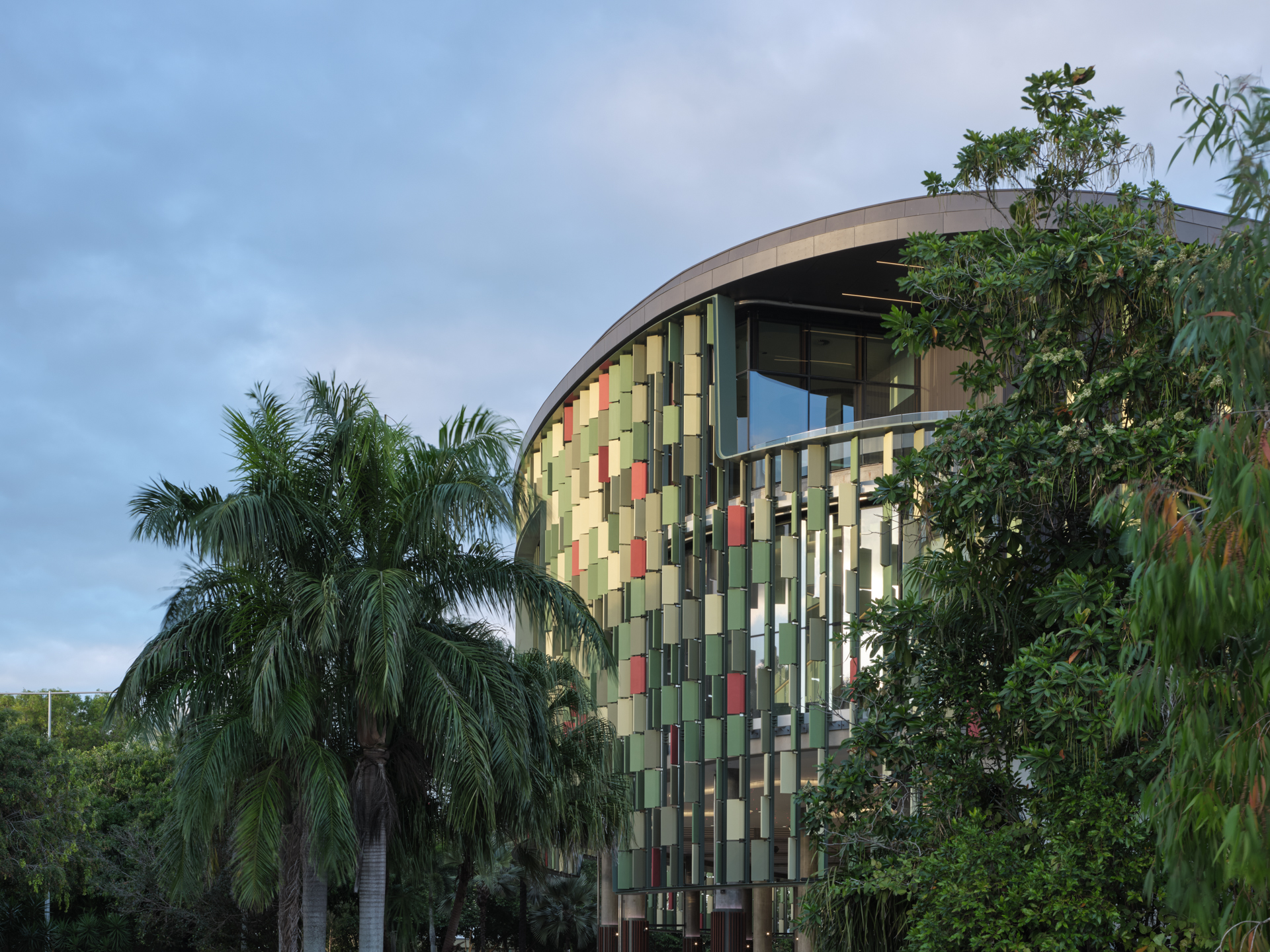
2024 National Architecture Awards Program
Cairns Convention Centre Expansion | Cox Architecture and CA Architects
Traditional Land Owners
The Gimuy-walubarra yidi are the traditional custodians of the Cairns and surrounding district. As part of the project, we consulted with the Kunggandji Gurrabuna People of Kamoi, the Gimuy Walubarra Yidinji People and the Irrukandji (Yirrganydji) People.
Year
Chapter
Queensland
Region
Far North Queensland
Category
Builder
Photographer
Media summary
The Cairns Convention Centre Expansion is a significant addition to an important public building first constructed in 1996.
The Project reorientates the building to face the Trinity Inlet and the mountain range beyond.
The design solution was a specific response to place and provides a new address and identity and was orchestrated to face the view. The joyful façade screen is a response to the sun path, whilst allowing views and reflecting the local botanic colours.
The building is an important magnet for tourism supporting businesses as well as being an important addition to regional Queensland. The expansion allows the facility to maximise the limited seasonal window in Cairns.
The building includes a new plenary, exhibition, banquet space, meeting rooms, terraces and an undercover Garden Arrival.
Additionally, a major upgrade was provided to the existing building, focusing on the Auditorium and the Arena in response to the Convention Centre market.
The design of the Centre’s expansion enables us to host multiple events at once or host a larger conference, increasing the economic benefit of the venue for the local region.
The new expansion is unique in its design for a convention centre, by bringing the natural assets of the region into the spaces.
We have large windows with incredible natural light, creating a seamless flow to the views outside.
The spaces give event organisers enormous creative license to develop unique events for their guests, creating memorable experiences for everyone.
Client perspective
Project Consultant and Construction Team
Acoustics Studio, Acoustic Consultant
Arcadis, Structural & Facade Engineer
ARUP, Civil, Traffic and Structure Consultant
Aurecon, AV Consultant
DotDash, Signage Consultant
Food Services Design Australia, Food Service Design
Inhabit, Facade Engineer & ESD Consultant
LA3, Landscape Consultant
McClintock Engineering, Mechanical Engineer
McKenzie Group, Certifier & Access Consultant
RGC Consulting, FF&E
Sequal Consulting, Electrical Consultant
TTM Consulting, Waste Consultant
Connect with Cox Architecture and CA Architects

