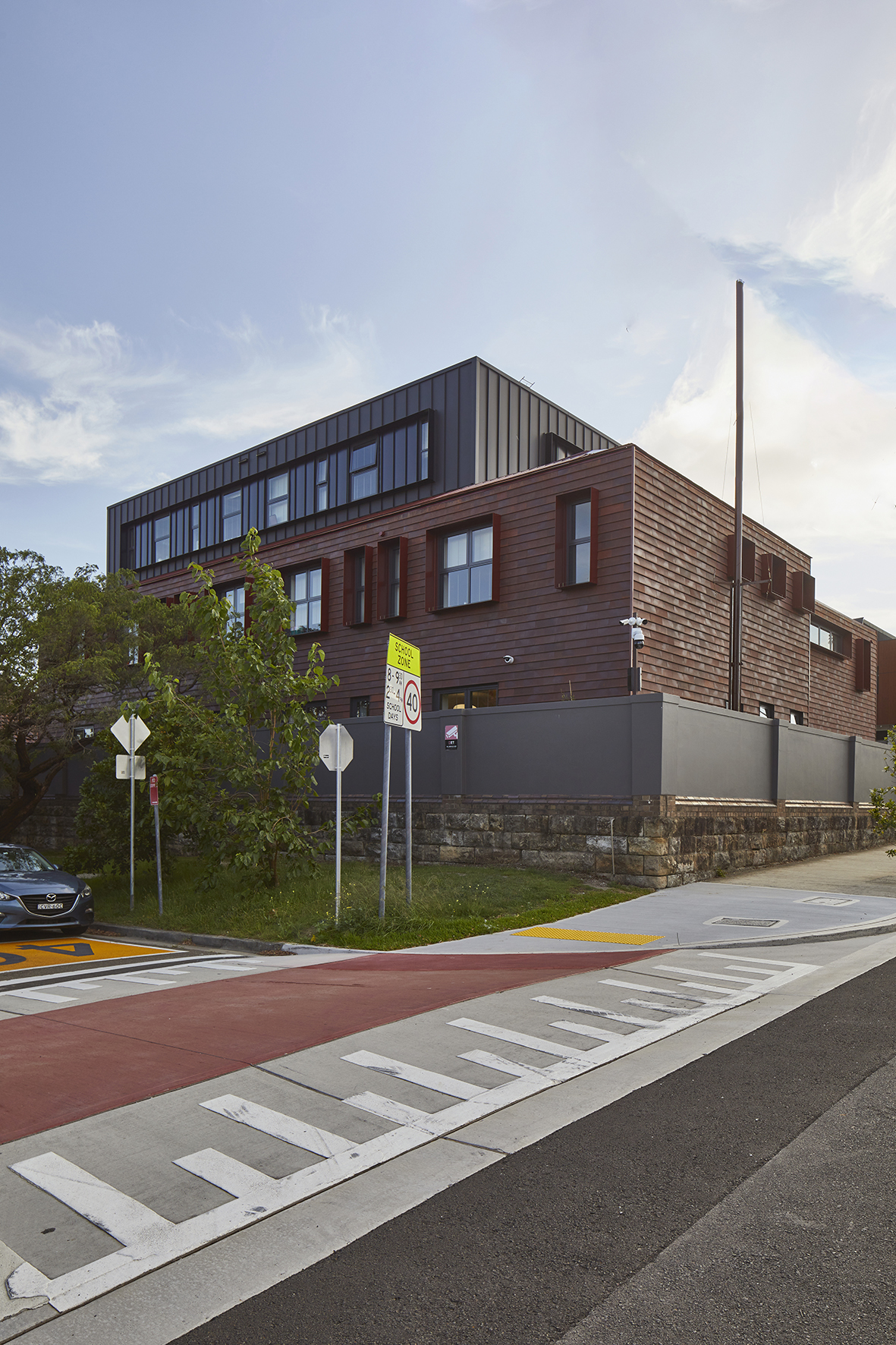B’Yachad Building | TKD Architects

2024 National Architecture Awards Program
B’Yachad Building | TKD Architects
Traditional Land Owners
Gadigal and Bidjigal of the Eora nation
Year
Chapter
New South Wales
Category
Builder
Photographer
Media summary
The B’Yachad Building reimagines a pragmatic 1970s teaching building as an innovative and engaging place for learning. The building includes 9 new learning spaces on three levels including an Imaginarium or maker space including support staff, meeting rooms and toilet facilities. The terracotta tiles and steel accentuate the articulated forms and setbacks on the upper level creating a building that is layered and modulated when viewed from the street.
Reusing the structural walls and floors of the original Adler Building acts as a starting point for a sustainable future while the building targets high levels of energy efficiency and lower operational energy consumption. The playful interior creates nooks for reading, quiet concentration spaces and permeations between spaces sharing light, air and sight connections. The landscape design assists in the comprehension and legibility of the site by building on the existing landscape patterns while creating better connections between the buildings.
An attractive building that blends well with the surrounding campus. Staff and students are enjoying learning spaces that support our pedagogy. The capacious, light filled breakout spaces flowing from classrooms promote collaborative groupwork and provide meeting/project exhibition spaces. Adjoining classrooms have flexible walls and furniture, to provide larger spaces, excellent acoustics, colourful, creative feature walls with excellent storage. The book theme and the story of our School is embedded in the high-quality carpentry throughout. The technology rich and well equipped. Imaginarium provides a specialised space for our Innovation lessons, including robotics, coding and design. Teachers & students are both delighted and inspired.
Client perspective
Project Consultant and Construction Team
Acoustic Dynamics, Acoustic Consultant
CityPlan, Heritage Consultant
Context, Landscape Consultant
Design Confidence, BDA/DDA
Integral / Introba, ELECTRICAL, MECHANICAL, HYDRAULIC, FIRE CONSULTANTS
M+G Consulting, Structural Engineer
MBM Pty Ltd, Quantity Surveyor
Sandrick Project Directions, Project Manager
Steve Watson & Partners, PCA
Connect with TKD Architects










