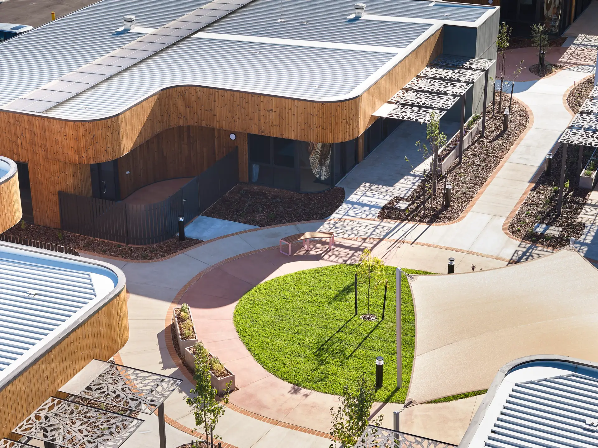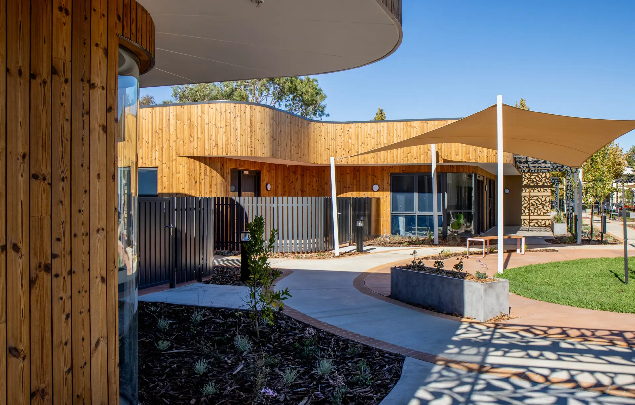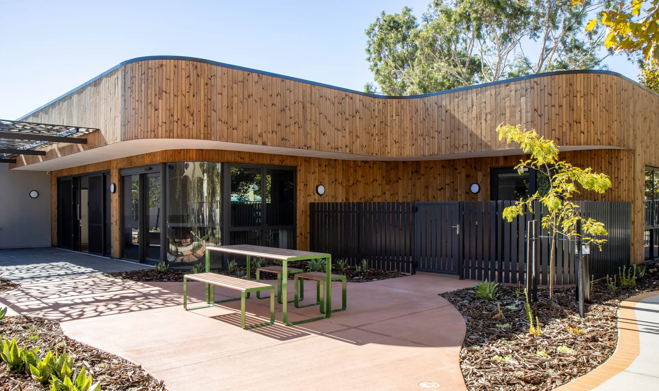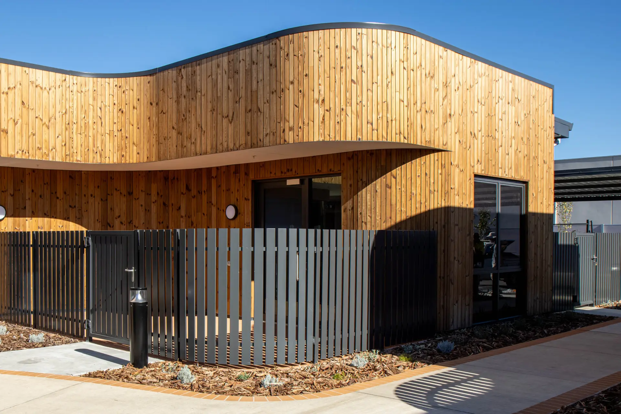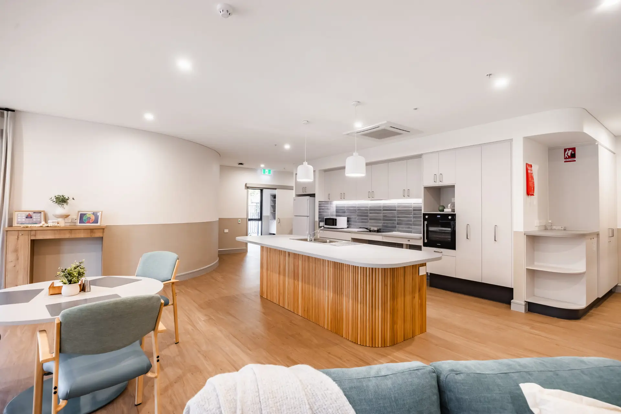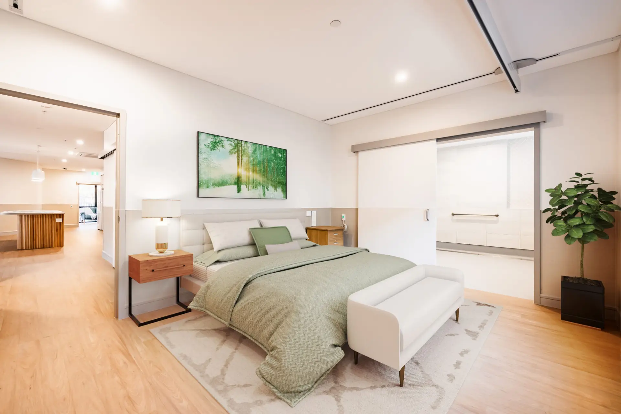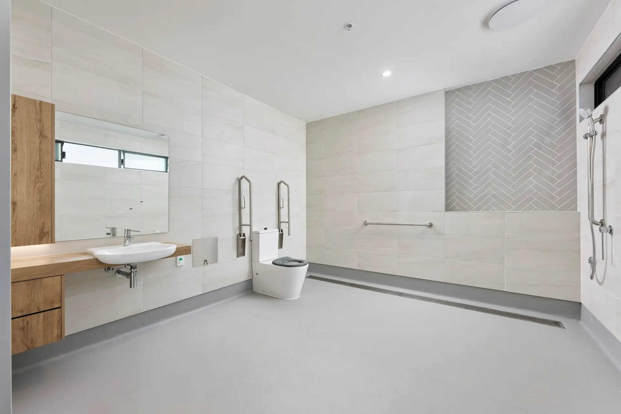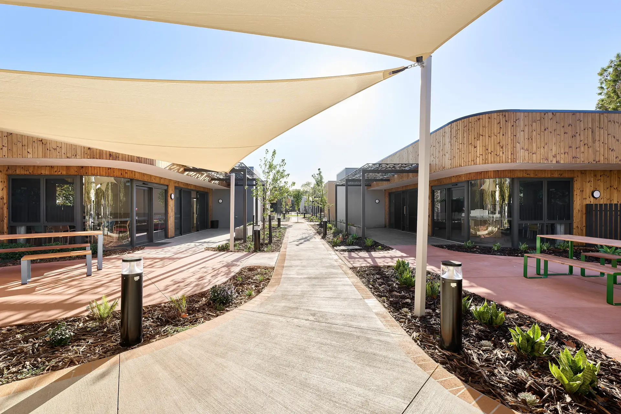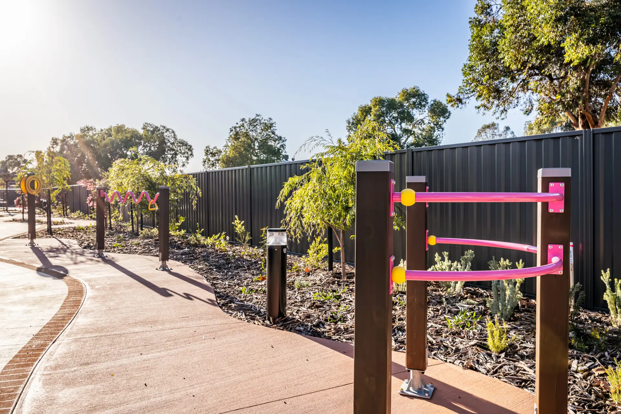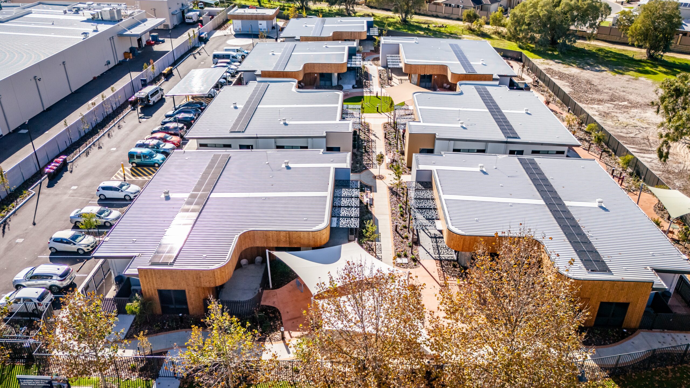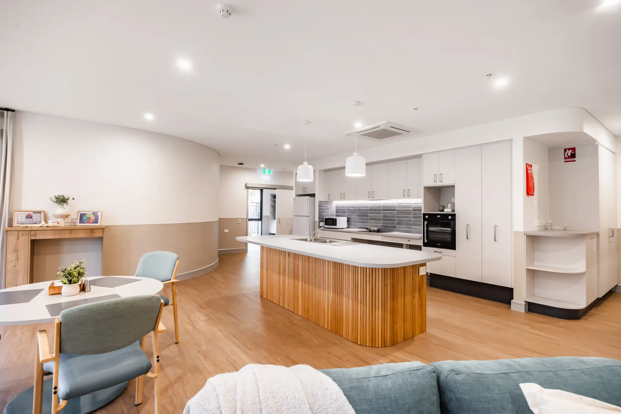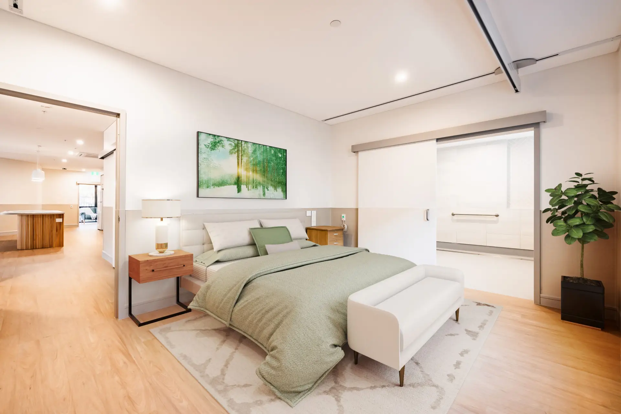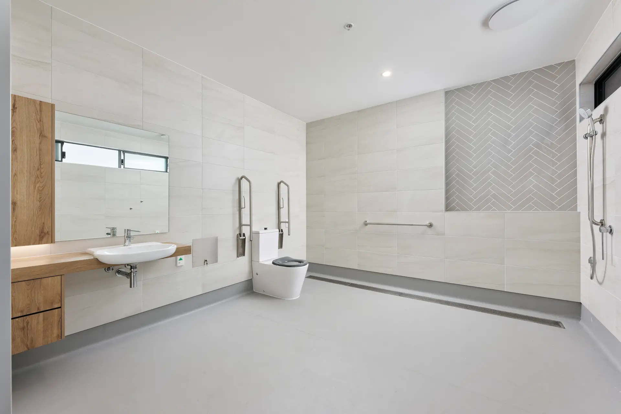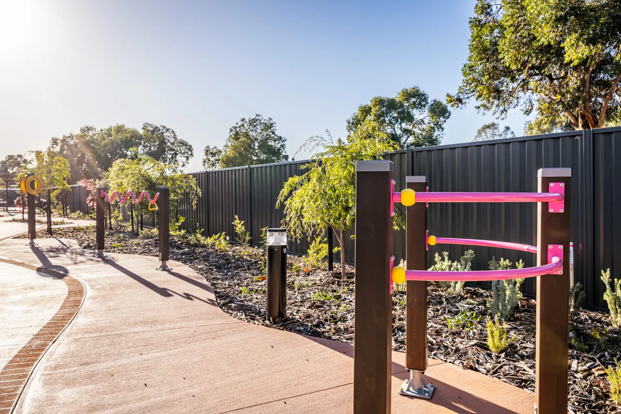Brightwater Huntington’s Disease Campus | KPA Architects
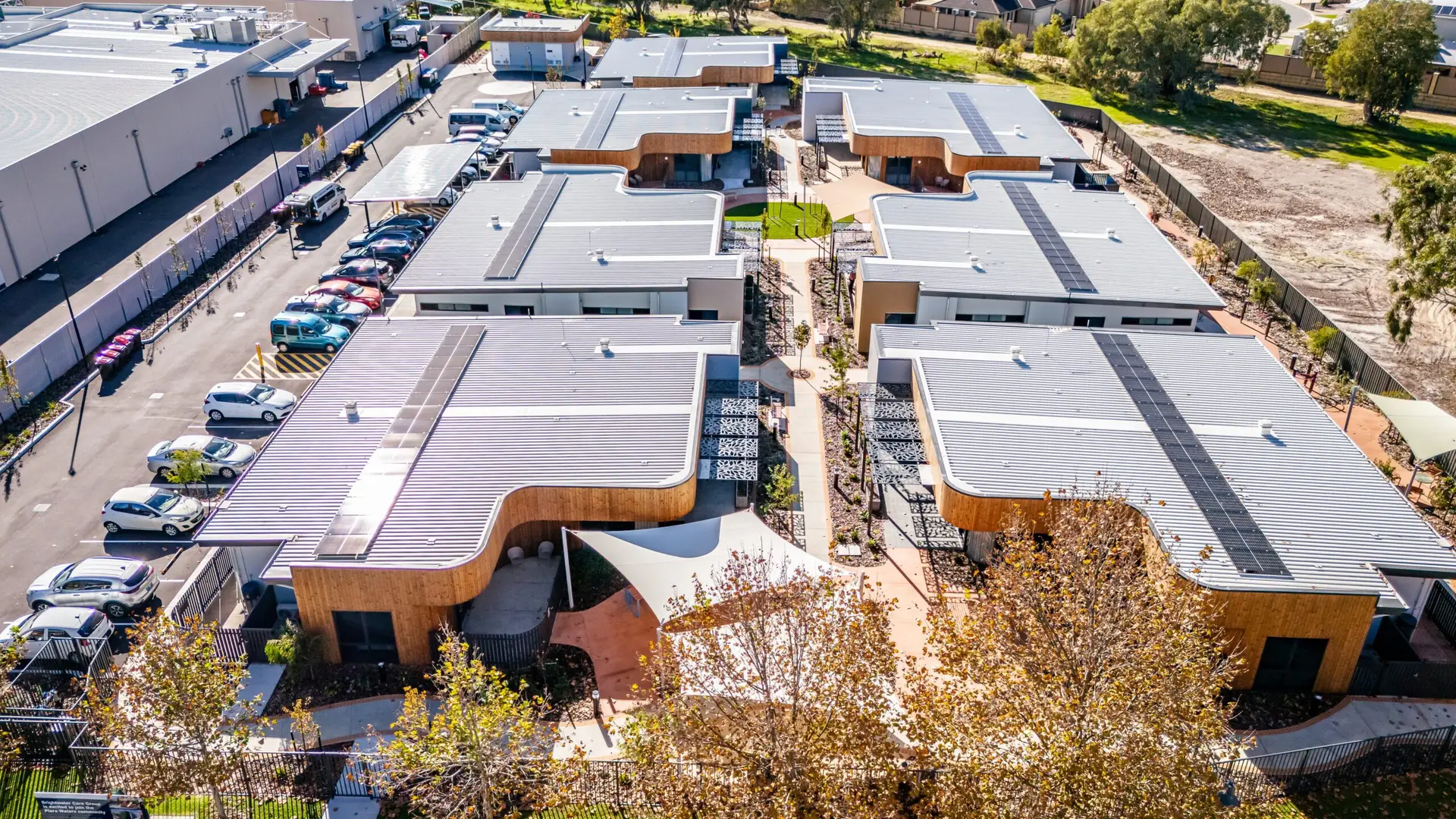
2025 National Architecture Awards Program
Brightwater Huntington’s Disease Campus | KPA Architects
Traditional Land Owners
the Whadjuk people of the Nyoongar nation
Year
Chapter
Western Australia
Category
Residential Architecture – Multiple Housing
Builder
Photographer
DMax Photography courtesy of Dale Alcock Projects
Simon Hebden courtesy of Mortlock Timber
Media summary
This world-class campus is the first Specialist Disability Accommodation (SDA) custom-designed to specifically support the unique needs of people with Huntington’s Disease, an inherited and incurable neurological disorder.
The project vision was to unite contemporary residential living environments with innovative and established models of care for those with Huntington’s Disease. Co-designed with families, allied health, advocacy and clinical organisations, the project successfully delivers a family-friendly environment which allows for both personal privacy, while also fostering a sense of community with other residents.
With Biophilic Design at its core, the development incorporates a mix of flexible indoor and outdoor living areas, enhancing the connection of residents to their natural surroundings, proven to be of benefit to those with special needs as it enhances a sense of inner calm and focus.
Western Australia Jury Citation
The Brightwater Campus is a considered and pragmatic design response to the unique needs of people with Huntington’s Disease and is the first of its kind in Australia. The design exemplifies a building based in empathy that enables the residents to live with dignity and respect by affirming their need for autonomy, family and changing physical needs. It is a dignified and thoughtful response to complex care, offering not just accommodation, but a true home.
Brightwater Piara Waters was designed with consideration of both the needs of the clients who are impacted by Huntington’s disease and the staff who are delivering care and support. The environment enables the clients to engage with both the indoor and outdoor spaces in a way that supports their independence and safety as well as enhancing social connection with each other and their families. Staff have a clear line of sight of clients enabling them to oversee client activity without interceding unless necessary. These amazing homes have created a calm living environment for people with complex disability.
Client perspective
Project Practice Team
Todd Paterson, Design Architect
Clare Paterson, Senior Draftsperson
Henning Liebenberg, Project Architect
Madhavi Chandrasiri, Graduate of Architecture
Sally Jones, Project Architect
Project Consultant and Construction Team
Adam Roebuck – ADRAS, Project Manager
Geoff Loxton – Property Development Solutions, Project Manager
Peter Simpson – PTS Town Planning, Town Planner
Jude Cubong – JCCE Consulting, Civil Consultant
Paul Ghantous – Urbii, Traffic Consultant
Albert Andreotta – ACCE, Structural Engineer
Andrew Baranowski – Plan E, Landscape Consultant
Nicole Cavanagh – Plan E, Landscape Consultant
Paul Ghantous – Urbii, Waste Management
Mitch Brown – Modus Compliance, NCC Certifier
Kasey Venter – Elite Compliance, SDA Assessor
Pauline Lapitan – Emergen, Energy Efficiency Consultant
Paul Rafferty – Borrell Rafferty Associates, Quantity Surveyor
Galt Geotechnical, Geotechnical Engineer
Rob Connolly – Lloyd George Acoustics, Acoustic Consultant
Carrington Associates, Fire Engineer
Adam Denny – Ambience, Mechanical Engineer
Terry George – Lloyd George Acoustics, Acoustic Consultant
