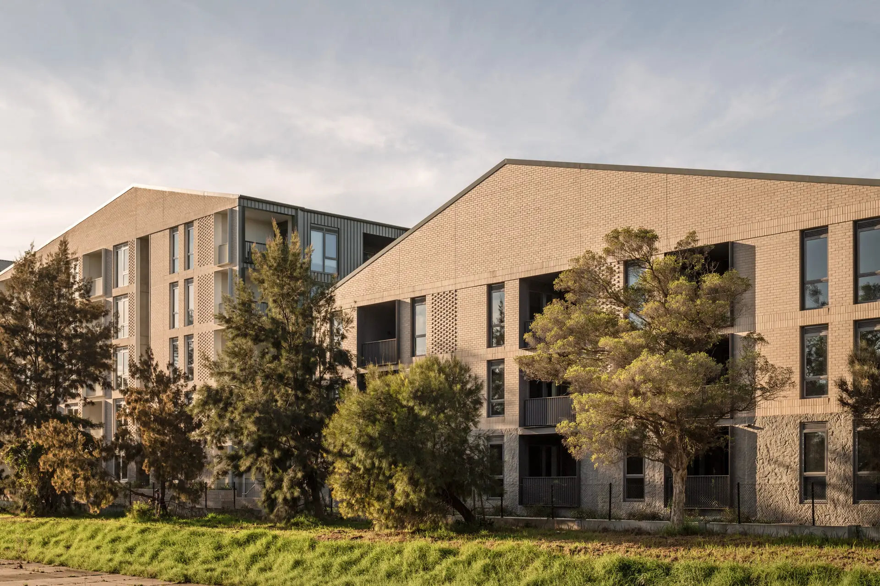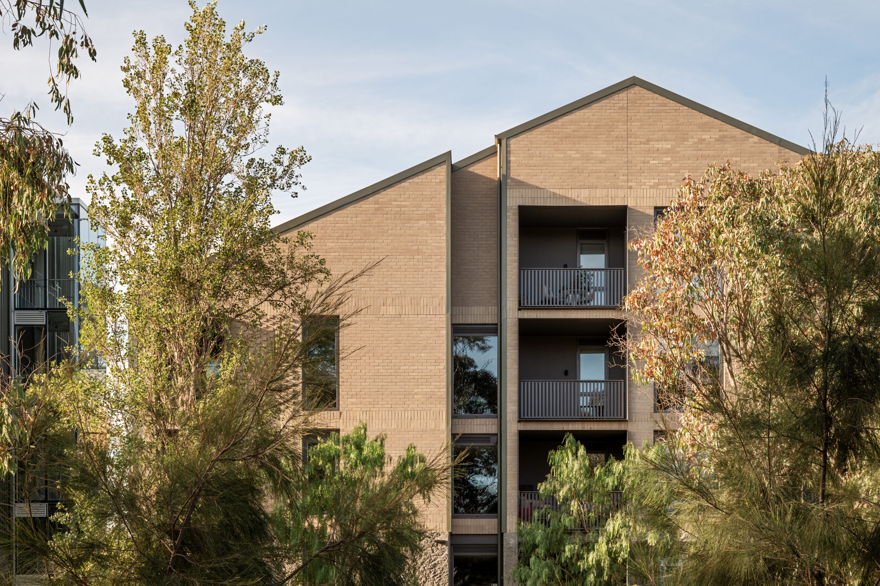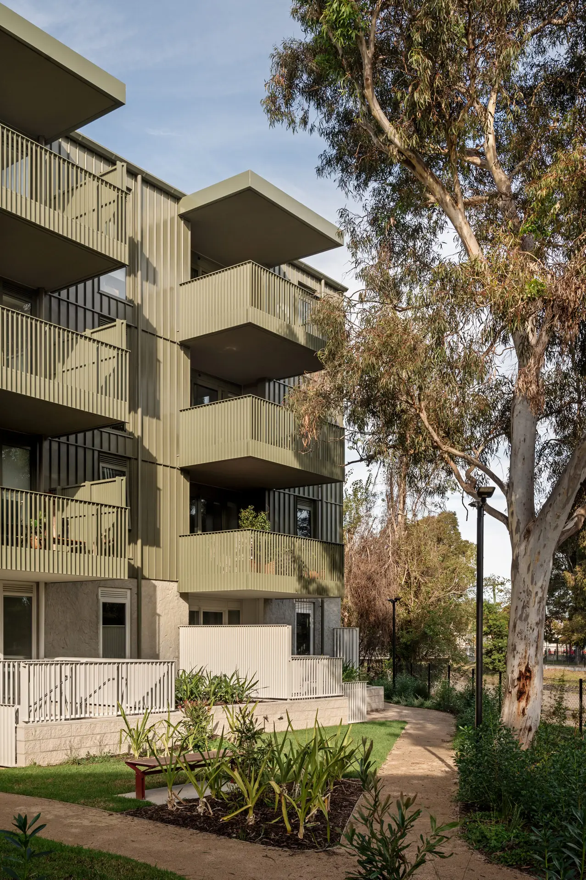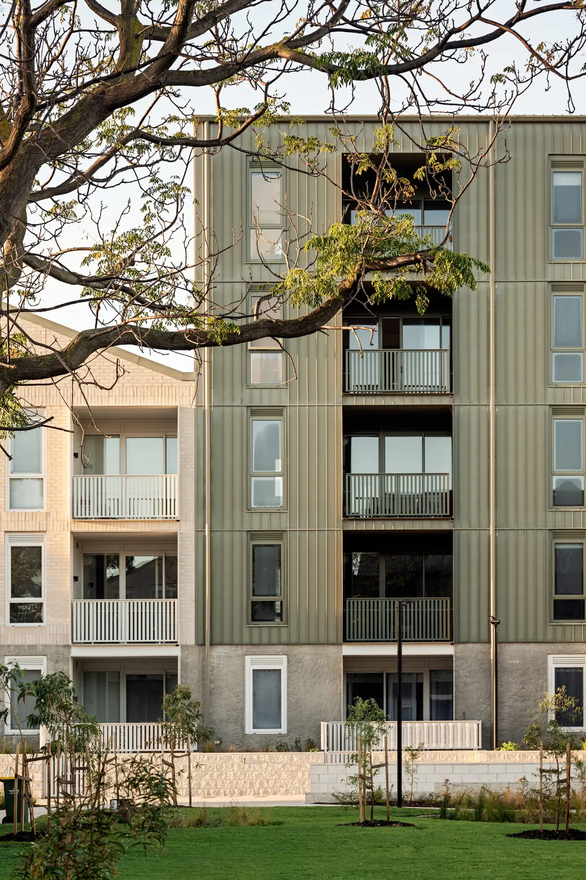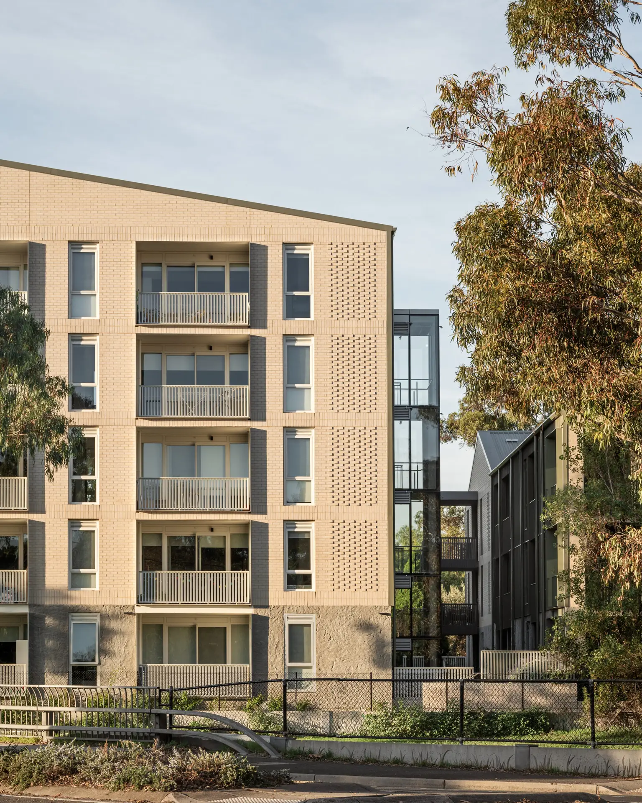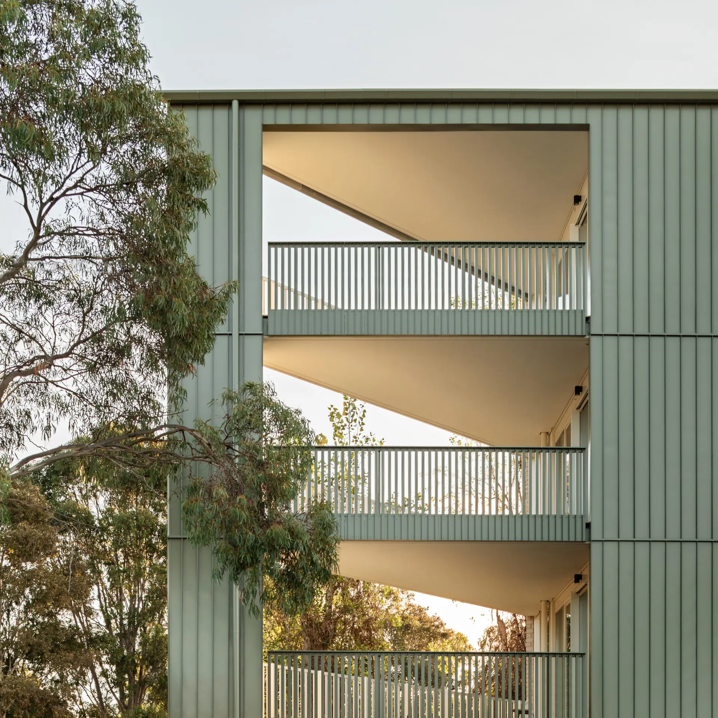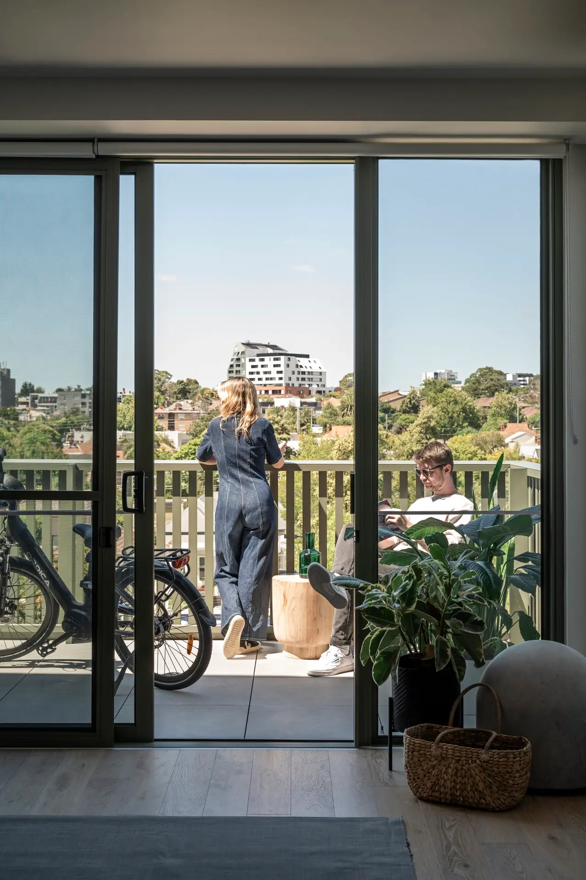Brighton Social Housing | SJB
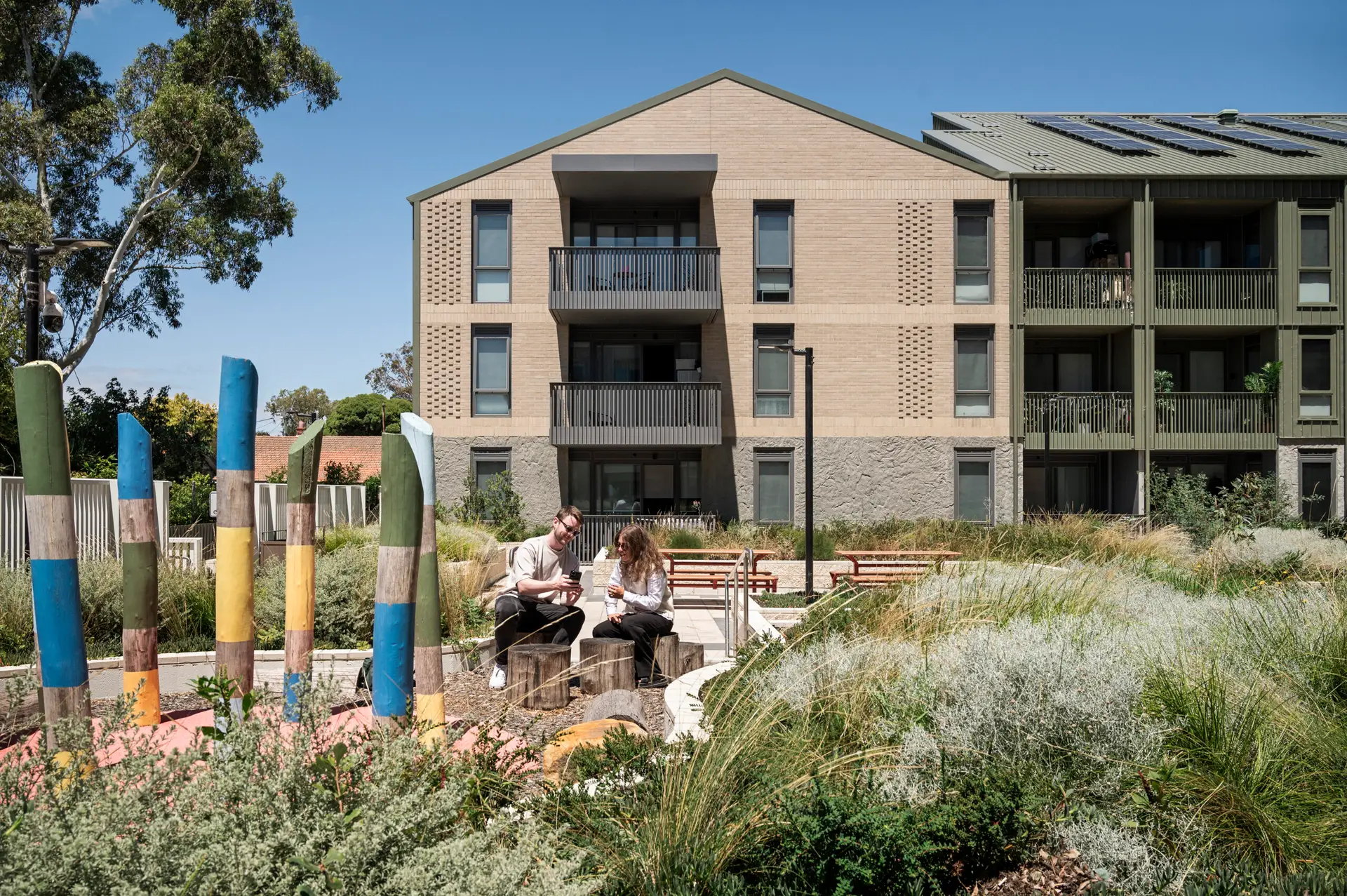
2025 National Architecture Awards Program
Brighton Social Housing | SJB
Traditional Land Owners
Bunurong people of the Kulin Nation
Year
Chapter
Victoria
Category
Sustainable Architecture
Builder
Photographer
Media summary
Nestled alongside Elster Canal and Elsternwick Park, the five buildings meander across the long, linear and well-vegetated site. By creating generous communal gardens and a community pavilion, interaction is fostered between residents of both social and private dwellings, as well as the broader public by connecting the four adjacent streets with new pedestrian and bike paths to integrate with the existing residential community.
The low-rise height, extensive use of brickwork and incorporation of gently pitched roofs across the buildings responds sensitively to the surrounding setting – echoing a domestic approach and scale to building design.
The facades are textural, tactile and robust – and thus well suited to their needs of providing homeliness, the highest quality of housing, and longevity. This set of buildings nestle into their neighbourhood seamlessly, and the extensive greenery, mature trees, and gardens further enhance the ‘home as sanctuary’ notion that the project has sought to achieve.
Delivered in partnership with Homes Victoria and Building Communities, the design of Brighton Social Housing project directly enhances the way our residents live, work, and operate by creating a high-quality, sustainable community that balances social and private rental housing. Well-designed apartments offer comfort and longevity, ensuring a positive experience for residents while minimising ongoing maintenance. Shared amenities and green spaces foster a sense of community, encouraging social connection and well-being. Flexible layouts and durable materials support our long-term operational efficiency, while sustainable initiatives reduce environmental impact. Carefully considered planning has also ensured positive integration between residents and the broader community.
Client perspective
Project Practice Team
Beau Fulwood, Design Architect
Fiona Coakley, Project Director
Dan Weekes, Project Architect
Matthew Clayton, Team Leader
Brendan Linnane, Technician
Leanne Haider, Graduate of Architecture
Project Consultant and Construction Team
WSP, ESD Consultant
Rush Wright Associates, Landscape Consultant
Urbis, Town Planner
Wrap Engineering, Services Consultant
Rincovitch, Structural Engineer
Reeds Consulting, Civil Consultant
Octave, Acoustic Consultant
PLP, Building Surveyor
