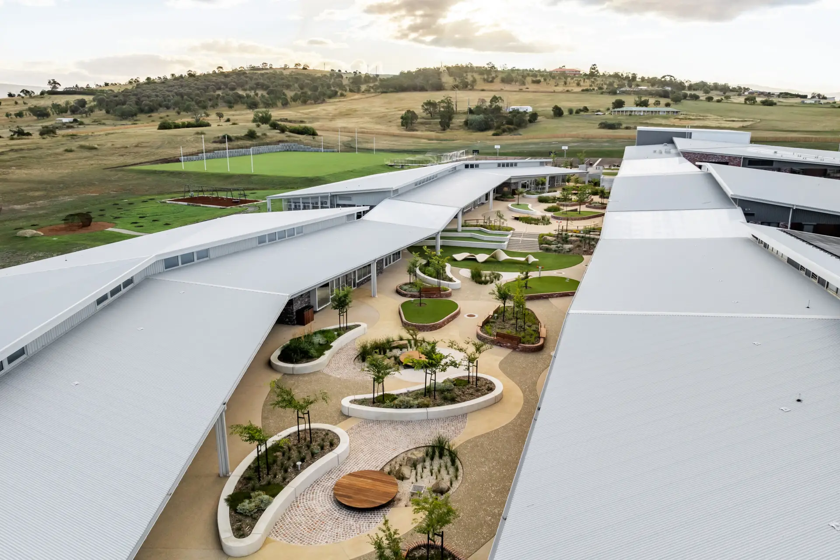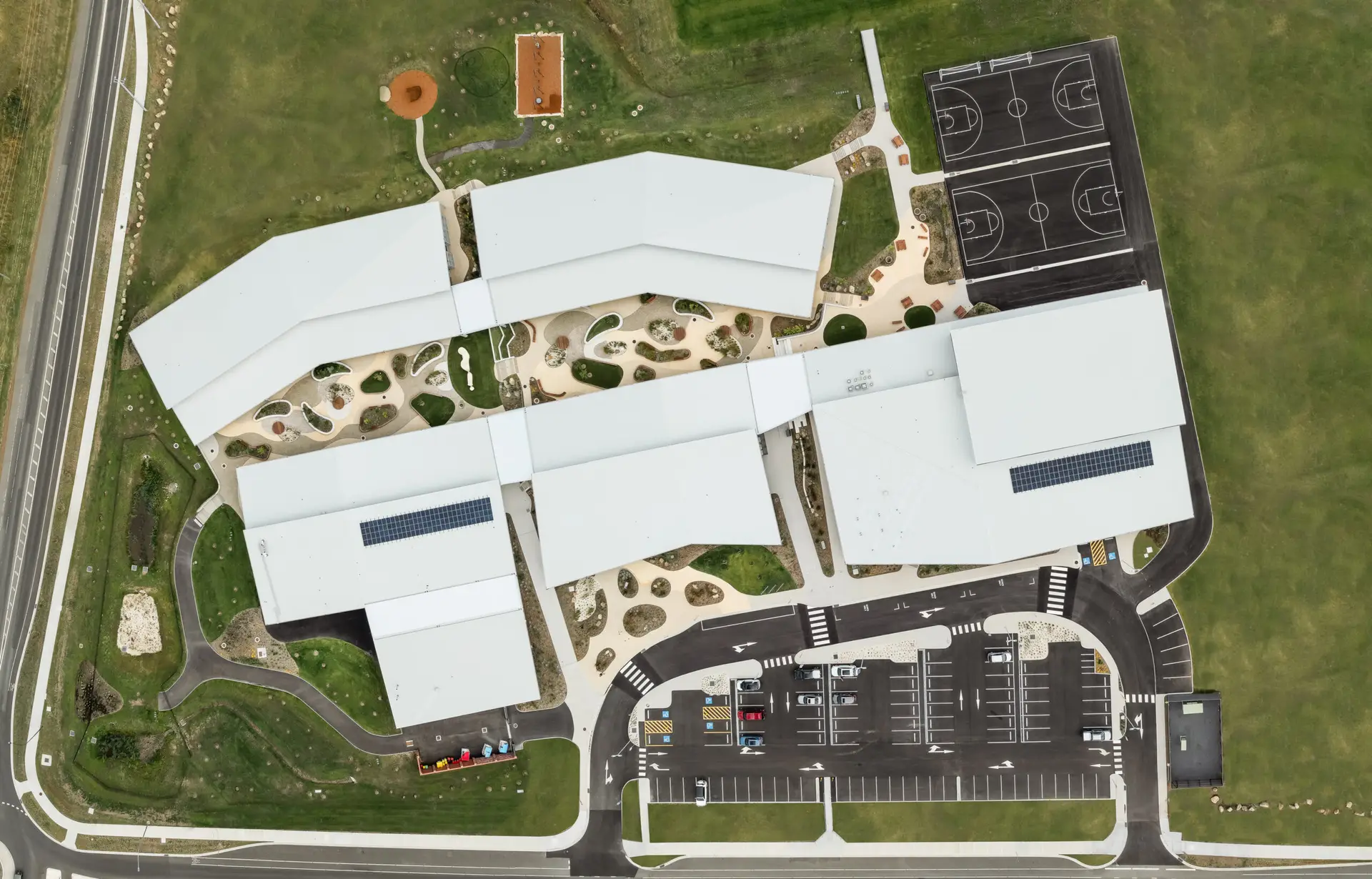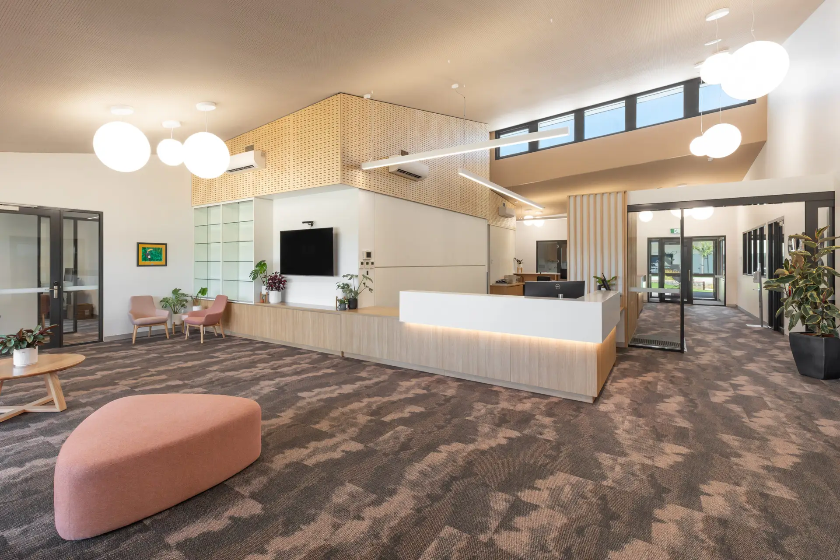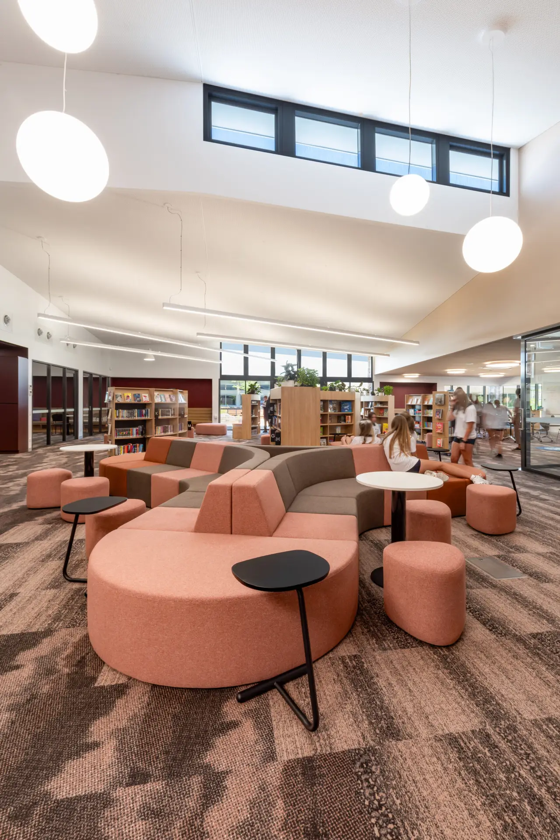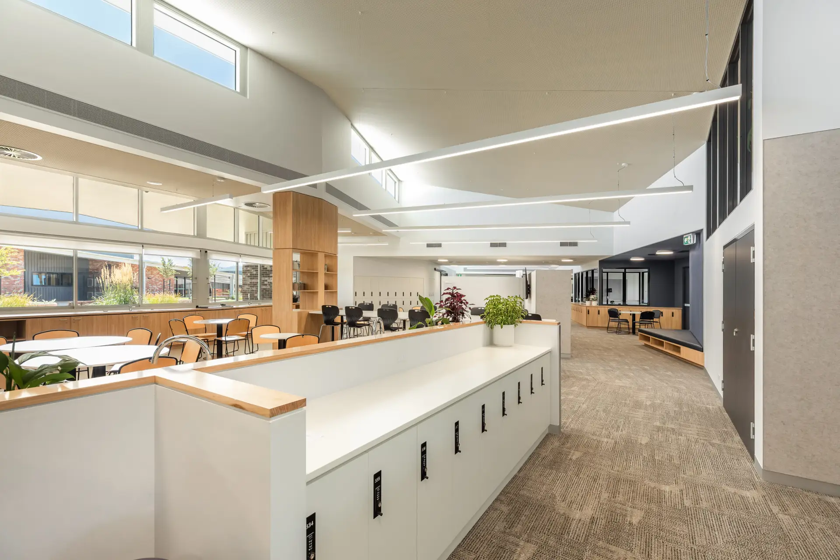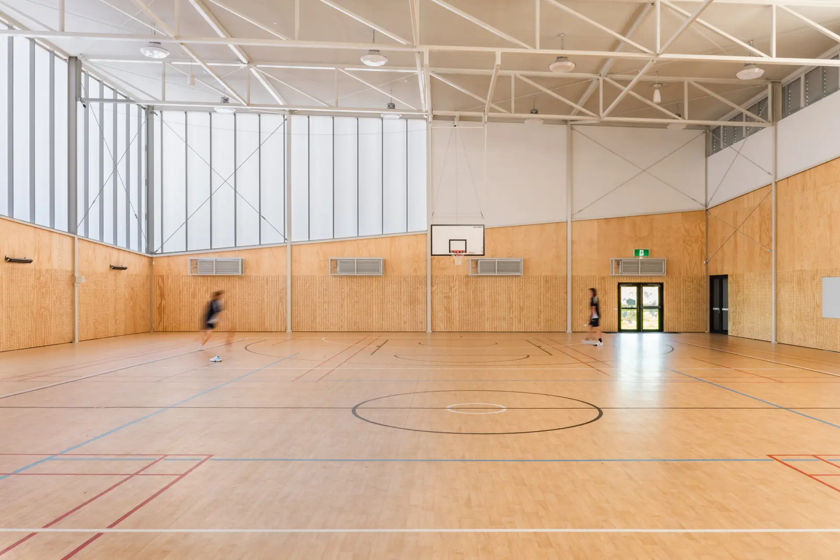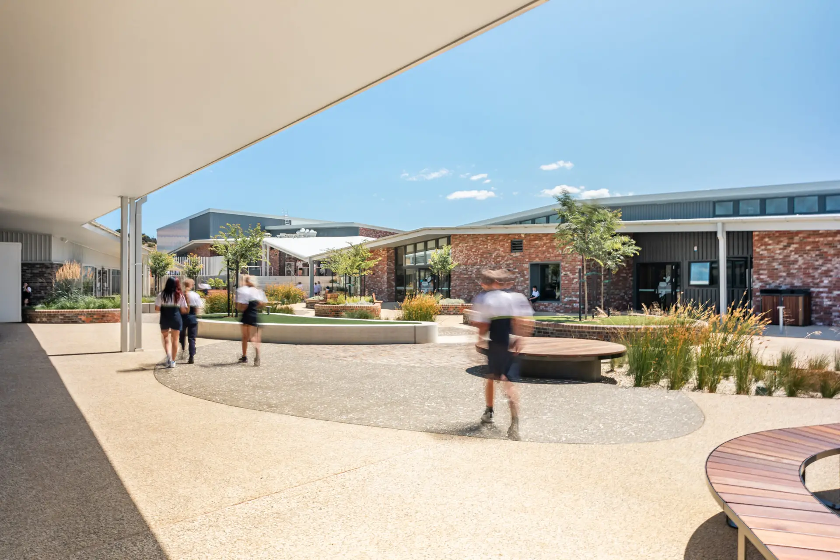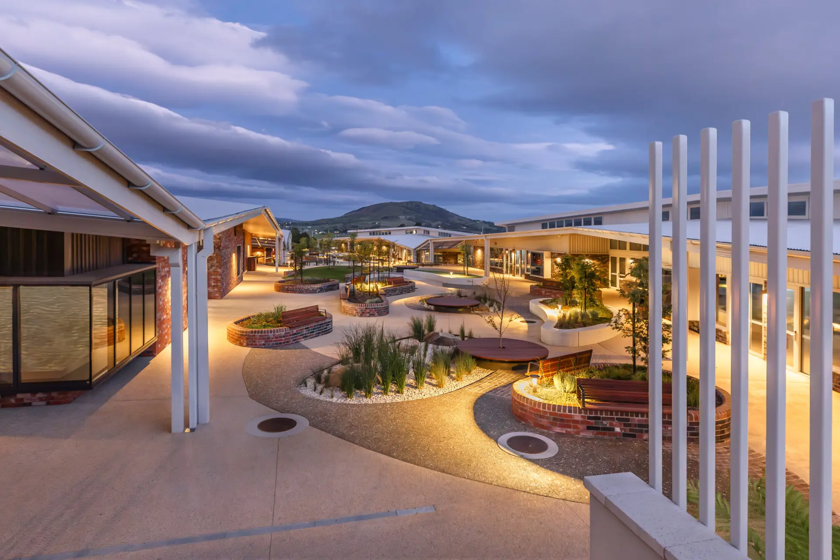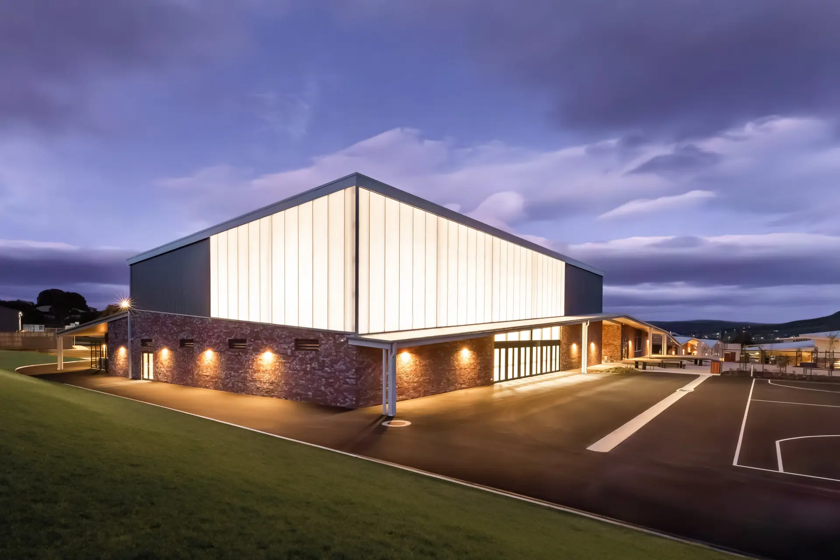Brighton High School | JAWS Architects with K2LD Architects and HBV Architects
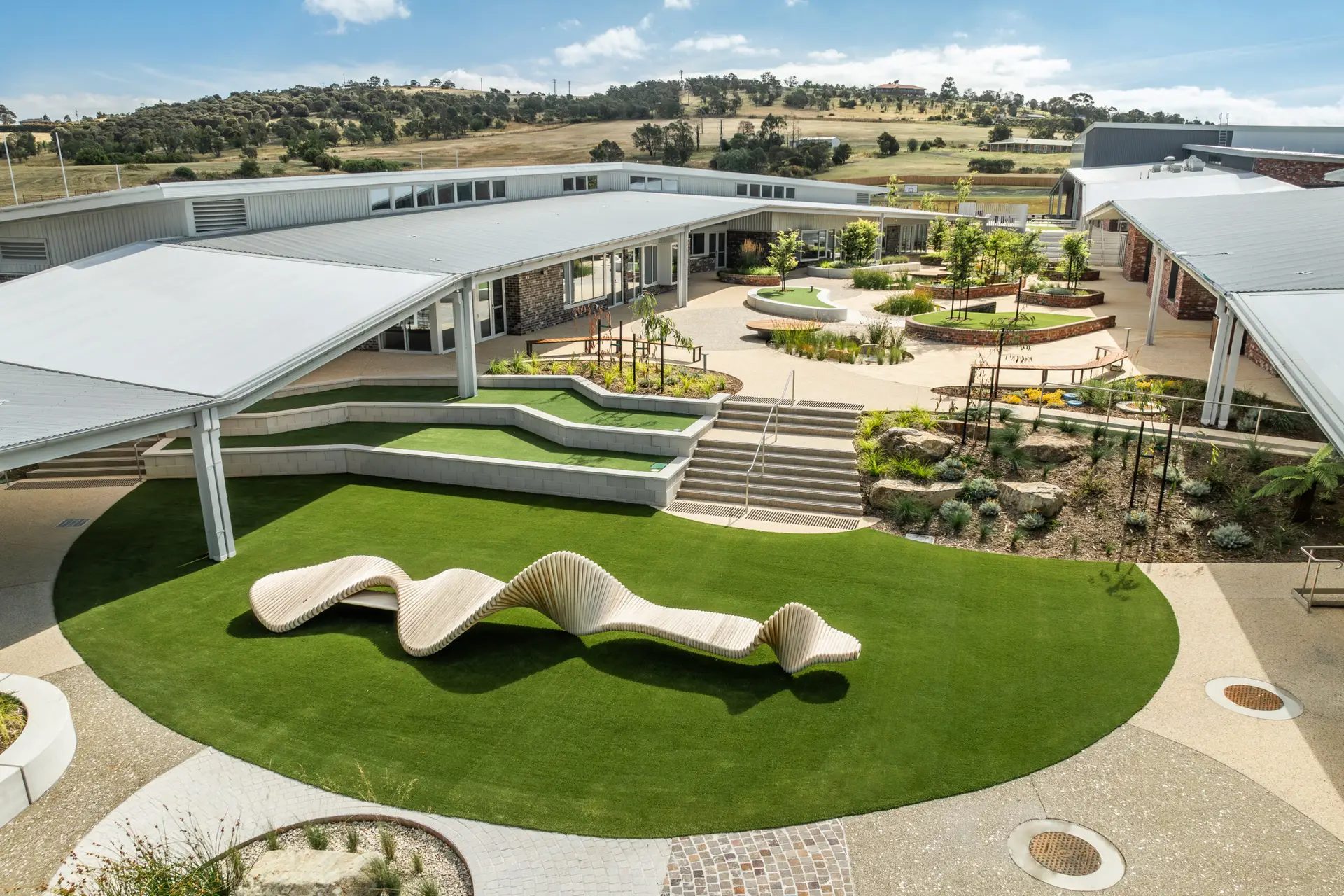
2025 National Architecture Awards Program
Brighton High School | JAWS Architects with K2LD Architects and HBV Architects
Traditional Land Owners
the Leenowwenne people of the Big River nation
Year
Chapter
Tasmania
Category
Educational Architecture
Builder
Photographer
Media summary
Brighton High School is an aspirational and inclusive education environment with an emphasis on contemporary indoor and outdoor learning spaces.
The Jordan River / kutalayna is a familiar feature of this landscape, creating an informal boundary for Tasmanian Aboriginals over many thousands of years, distinguishing the lands of the Big River people from that of the Oyster Bay people, with both groups meeting here for special occasions.
Drawing on this traditional land use, the school master planning is defined by two interdependent precincts, turned inwards to embrace a focal heart which supports a contemporary pedagogical framework.
The entrance side of the school provides a strong civic edge, defined by structures of a more community-based nature, whilst the more permeable Learning Communities shape the southern edge.
The central Learning Street forms a natural divide, providing an immersive, sinuous landscaped space catering for school gatherings, informal learning, quiet contemplation, and passive recreation.
Collaborating with JAWS Architects on this project has been an exceptional experience from start to finish. The JAWS Team, played a crucial role in transforming an educational brief and pedagogy into thoughtfully designed spaces that encourage collaboration and creativity. They designed open, adaptable, and flexible environments that encourage group work, communication, and a variety of teaching methods, all of which aim to help increase student engagement and focus. Their design of the outdoor spaces further promotes social interaction and teamwork, providing an ideal environment for collaborative learning.
Client perspective
Project Practice Team
Chris Egan, Project Architect
Neal Mackintosh, Design Architect
Scott Verdouw, Project Director
Hanz Lee, Project Architect
Thomas Avery, Graduate of Architecture
Kaelan Durbin, Graduate of Architecture
Tian Yao, Graduate of Architecture
Paul Cockburn, Designer
Khai Kulahan, Designer
Michael Erwin, Designer
Virginie Hufty, Designer
Tisha Lee, Design Architect
Dev Mistry, Designer
Project Consultant and Construction Team
Gandy & Roberts, Civil Consultant
Gandy & Roberts, Structural Engineer
COVA, Services Consultant
Playstreet, Landscape Consultant
Lee Tyers Building Surveyors, Building Surveyor
Futago, Signage & Wayfinding
Noise Vibration Consulting (NVC), Acoustic Consultant
WT Partnership, Cost Consultant
Equality Building, Access Consultant
