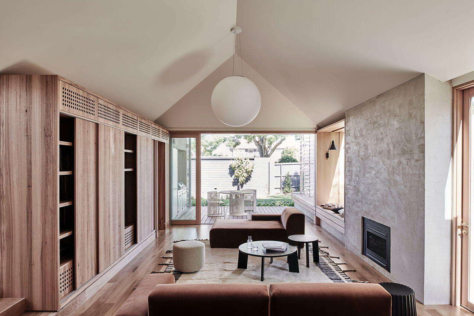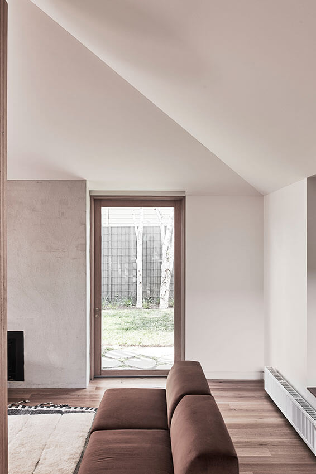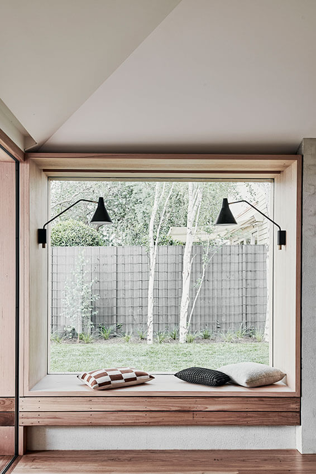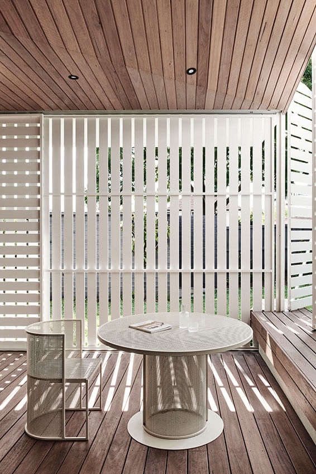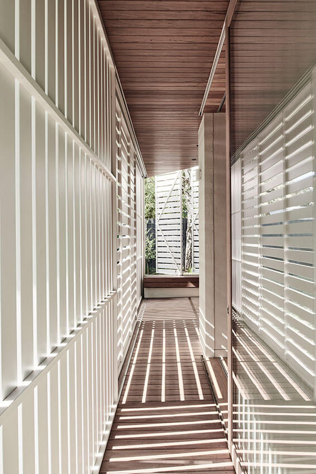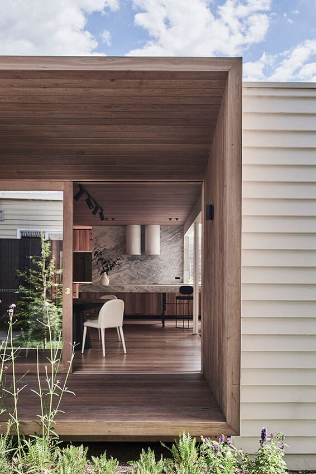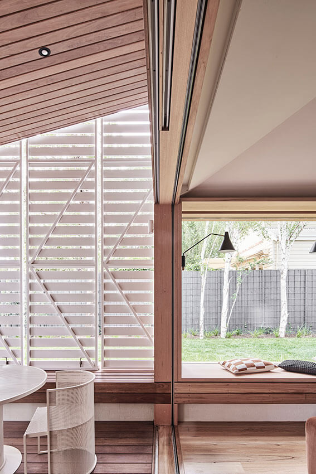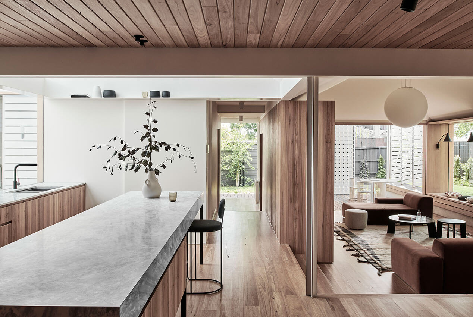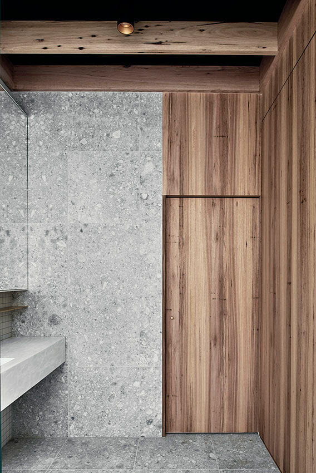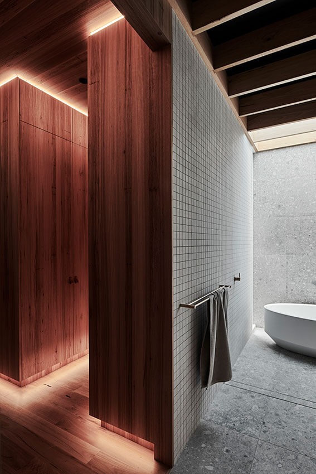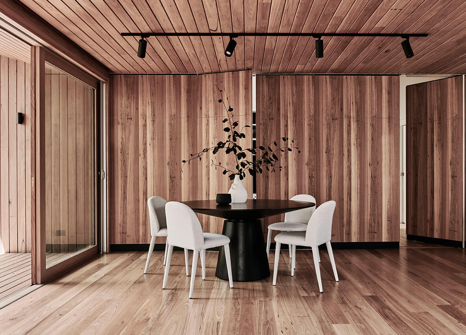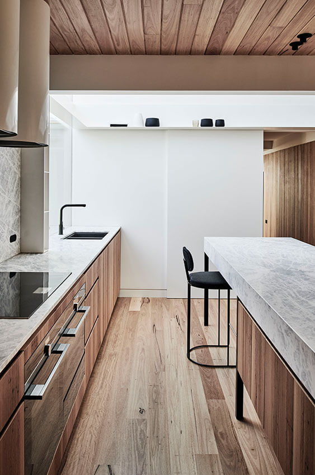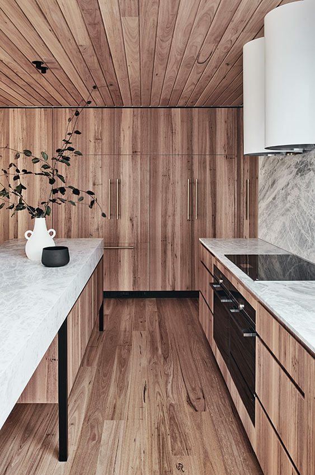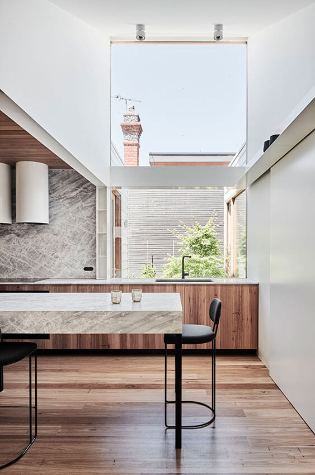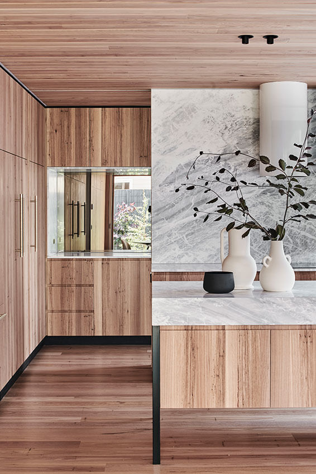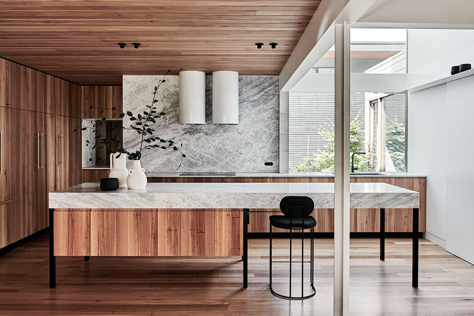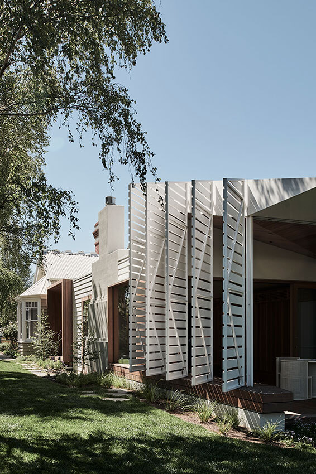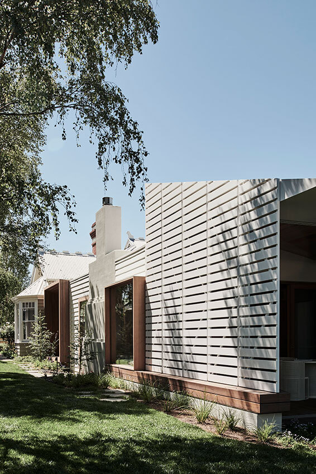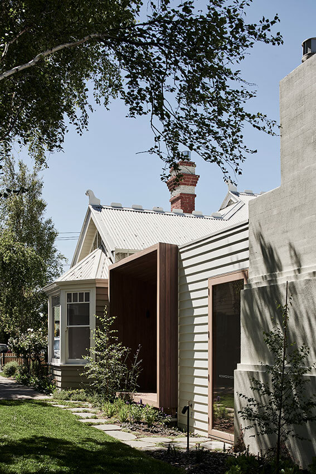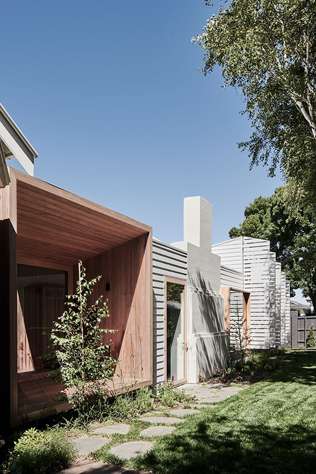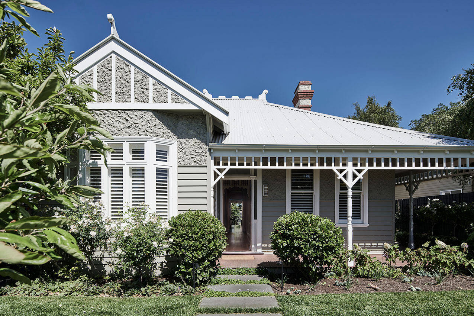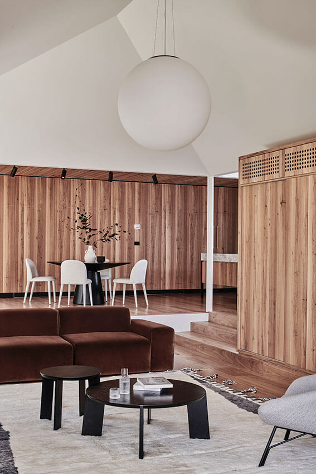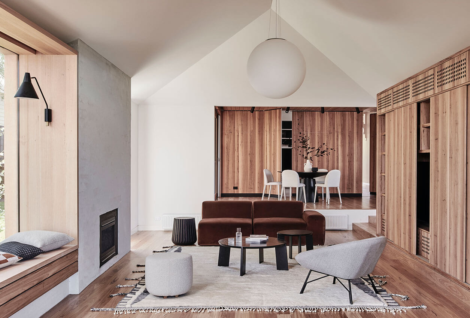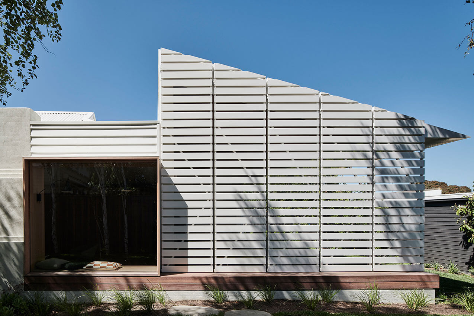Bright-On House | FIGR Architecture Studio
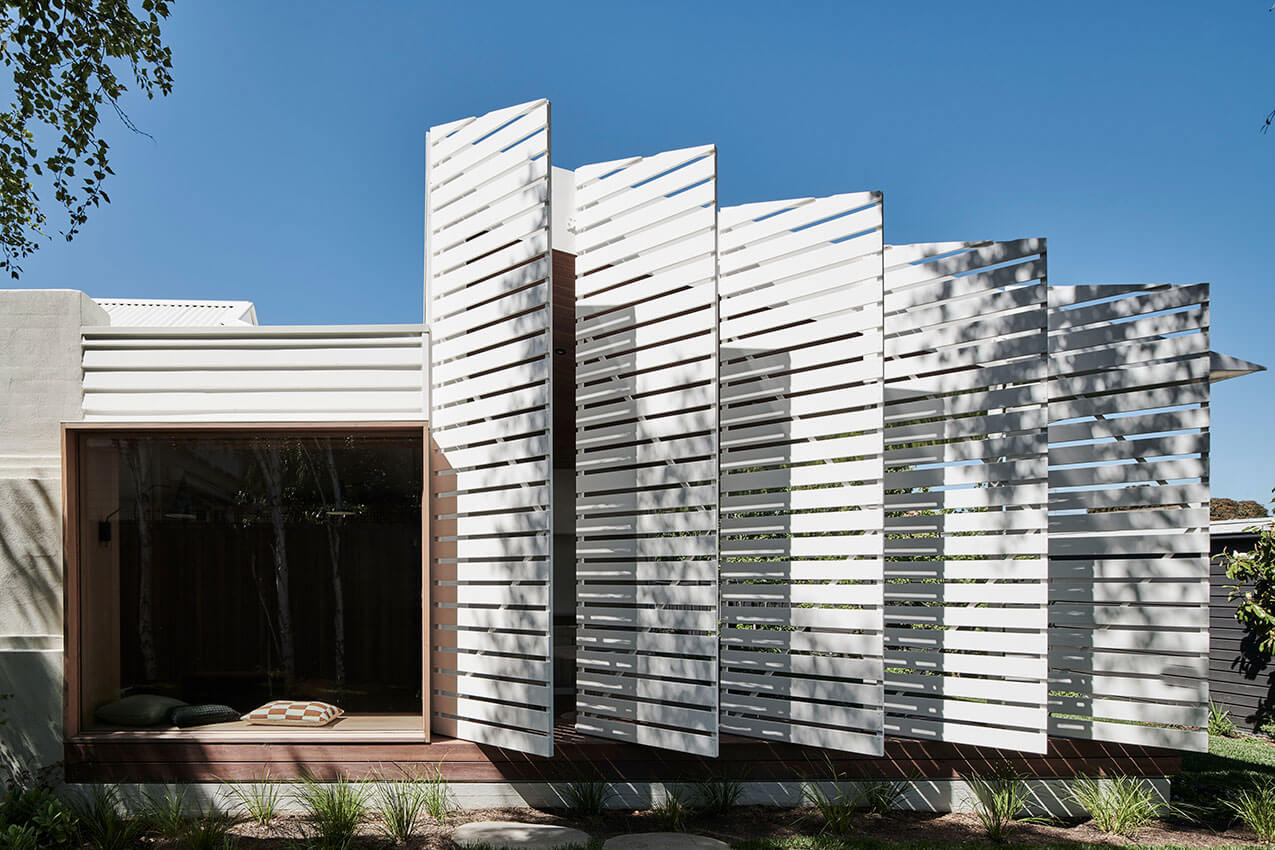
2023 National Architecture Awards Program
Bright-On House | FIGR Architecture Studio
Traditional Land Owners
Bunurong
Year
Chapter
Victorian
Category
Builder
Photographer
Media summary
The clients owned their Brighton property going back to the 1970s, and commissioned an extension in the 1990s. This project is yet another rebuild iteration based on an emerging set of life circumstances centred around a retired lifestyle, periodic family gatherings, and entertaining grandchildren.
The additions are underpinned by a minimal approach with regards to materiality and form, with Australian sourced hardwood cladding the punctured facade openings, ceilings, soffits and decking.
Key to realising this project was the unification between the existing structure and the proposed alterations. The undeniable character of old buildings like this, provides an indelible foundation on which architecture can avoid whimsy and needless extravagance.
This is our much loved family home for 46 years that had 2 extension during that time. The footprint of the house remained largely intact with modifications to bathrooms and kitchen. we have gained a walk in robe, ensuite and a lovely, covered outdoor entertaining area.
The alterations gave us a house with peaceful, calm-grounded feel. It’s cool in summer and easy to heat in winter and we find we use every room. The screens are used most days in summer as the back of the house faces west and the garden has become a integral part of the house.
Client perspective
