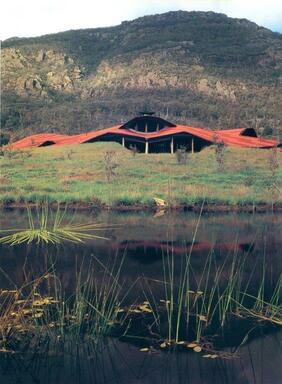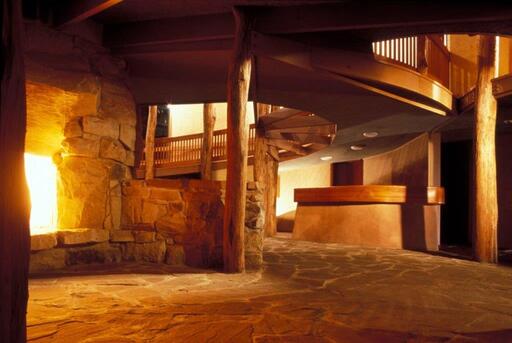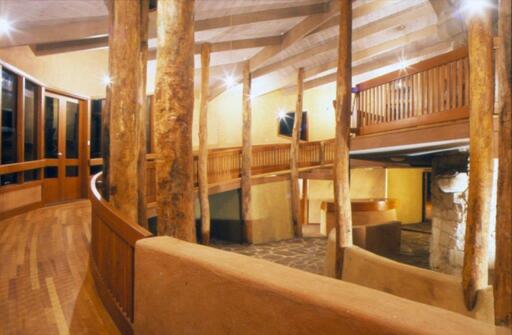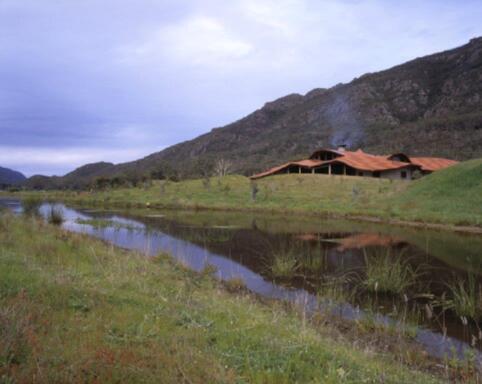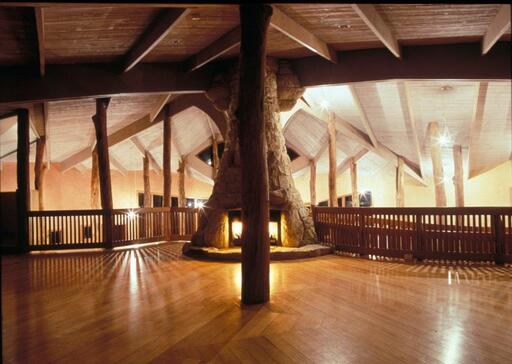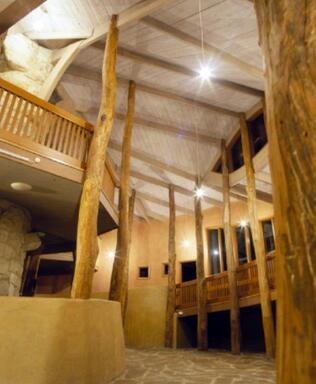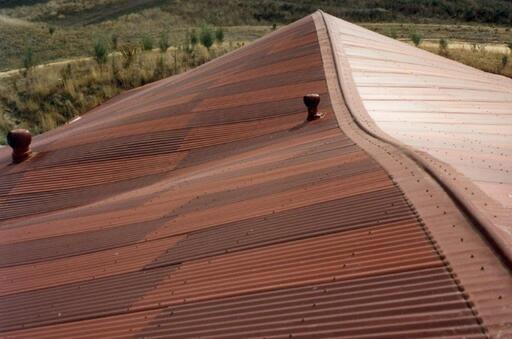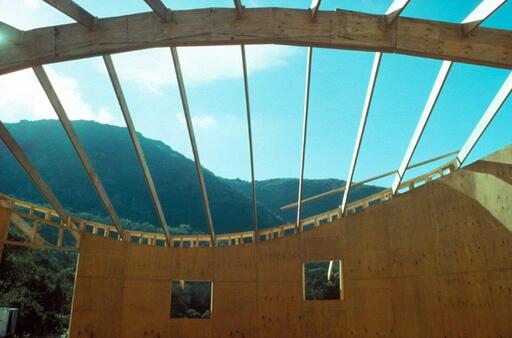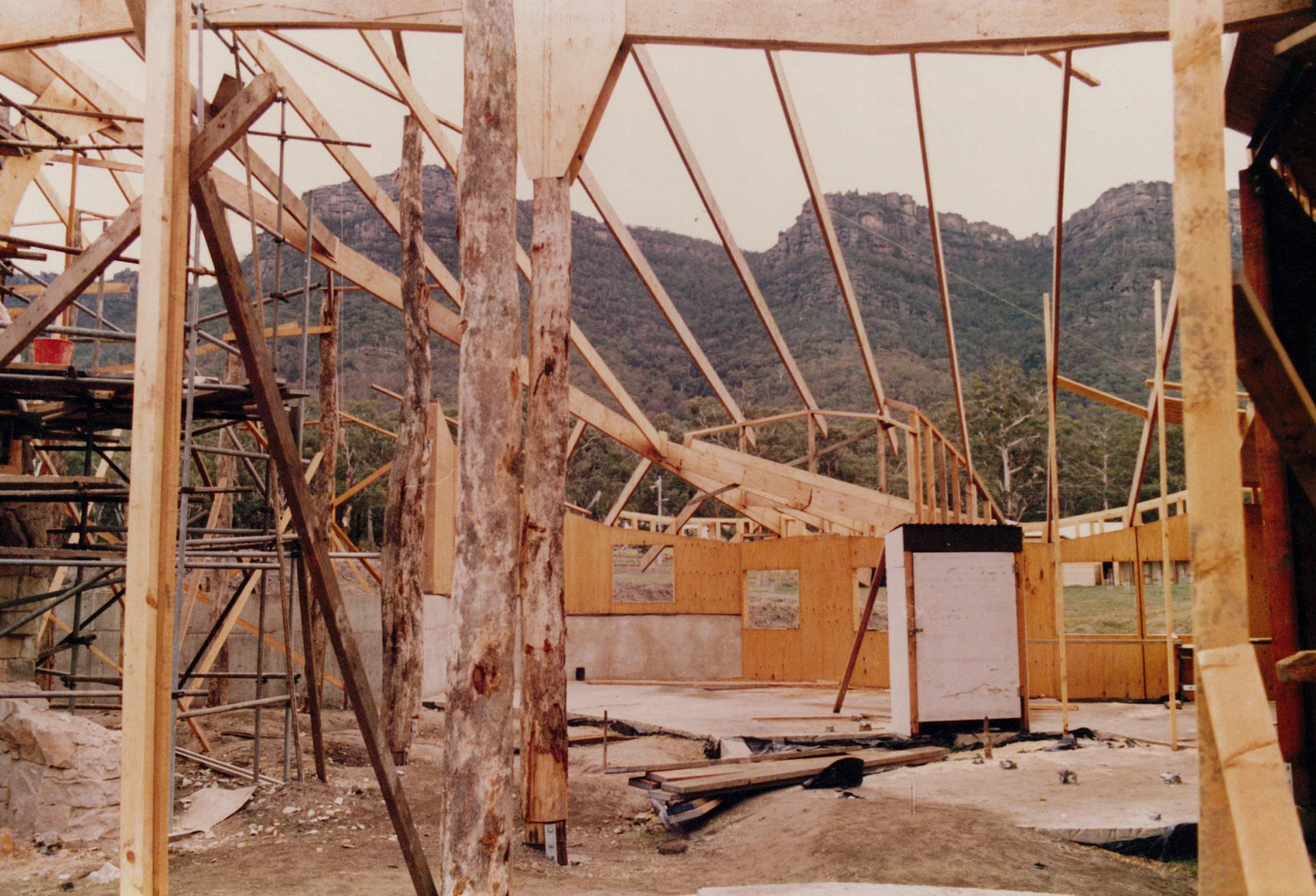Brambuk: The National Park and Cultural Centre
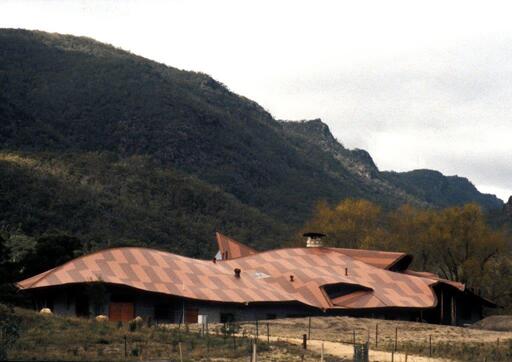
2023 National Architecture Awards Program
Brambuk: The National Park and Cultural Centre
Traditional Land Owners
Eastern Maar and Gunditj Mirring and Barengi Gadjin Country
Year
Chapter
Category
Photographer
Media summary
The Cultural Centre was originally opened in 1990 to acknowledge, protect and share the cultures of the Jadawadjali and Djab Wurrung Peoples. The development of the centre was led by a collaboration involving the Winda-Mara Aboriginal Corporation, Goolum Goolum Aboriginal Co-operative, Framlingham Aboriginal Trust, Kerrup-Jmara Aboriginal Elders Co-operative, and Gunditjmara Aboriginal Co-operative. It was designed by renowned architect, Gregory Burgess with the Traditional Owners of Gariwerd to celebrate connection to Country. Many Traditional Owners were also involved in the construction.
2023 National Awards Received
Brambuk: The National Park and Cultural Centre, has been a vital cultural focus for the surrounding communities of the Jadawadjali and Djab Wurrung people for more than 30 years. The Jadawadjali and Djab Wurrung people have lived around Gariwerd (the Grampian Mountains) in western Victoria for more than twenty thousand years. Brambuk: The National Park and Cultural Centre, formerly known as Brambuk Living Cultural Centre, was designed by Gregory Burgess. He met and worked together with the local people and camped on-site to sketch the building’s general form.
Since its opening in 1990, Brambuk has become a powerful symbol of the many ways in which architecture might be a productive tool of reconciliation. Brambuk incorporates a ceremonial ground and the totems of the five Koorie communities who have links with Gariwerd, including the emperor moth and cockatoo. Conrad Hamann has written that its roofline seems to rise like a bird, settle to the ground like a falling leaf, and at the same time echo the undulating lines of nearby Boronia Peak.
Brambuk’s siting and alignment concentrate and extend this powerful surrounding landscape. Inside, a great rubble-stone fireplace is Brambuk’s welcoming heart. Ironbark poles evoke the sense of the bush outside, while a curving path from behind the hearth spirals to an upper gallery framed by eyelid windows. Around the building, earth berms protect an arboretum of edible and medicinal plants. With an extremely tight budget, traditional building techniques here have been married with advanced timber technology to create a responsive, organic building that seems to be alive. Today, for its visitors and its communities, Brambuk continues to speak convincingly across cultures, landscapes, and time.
