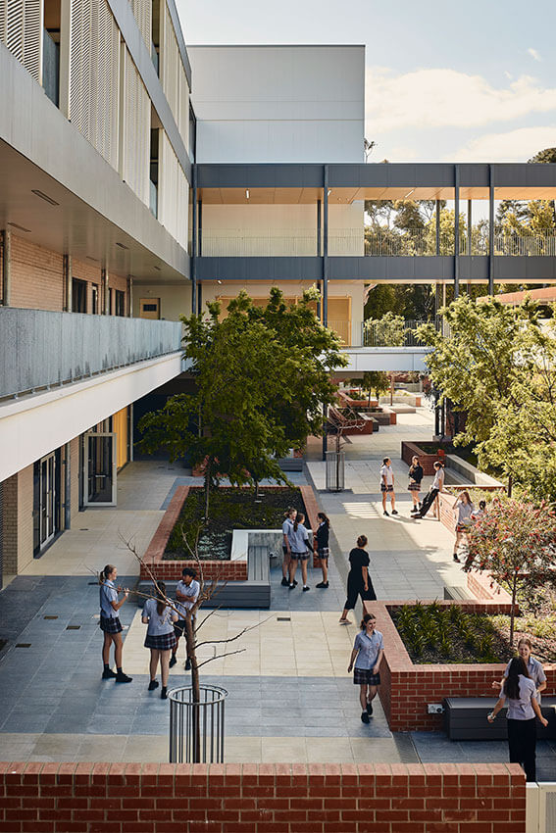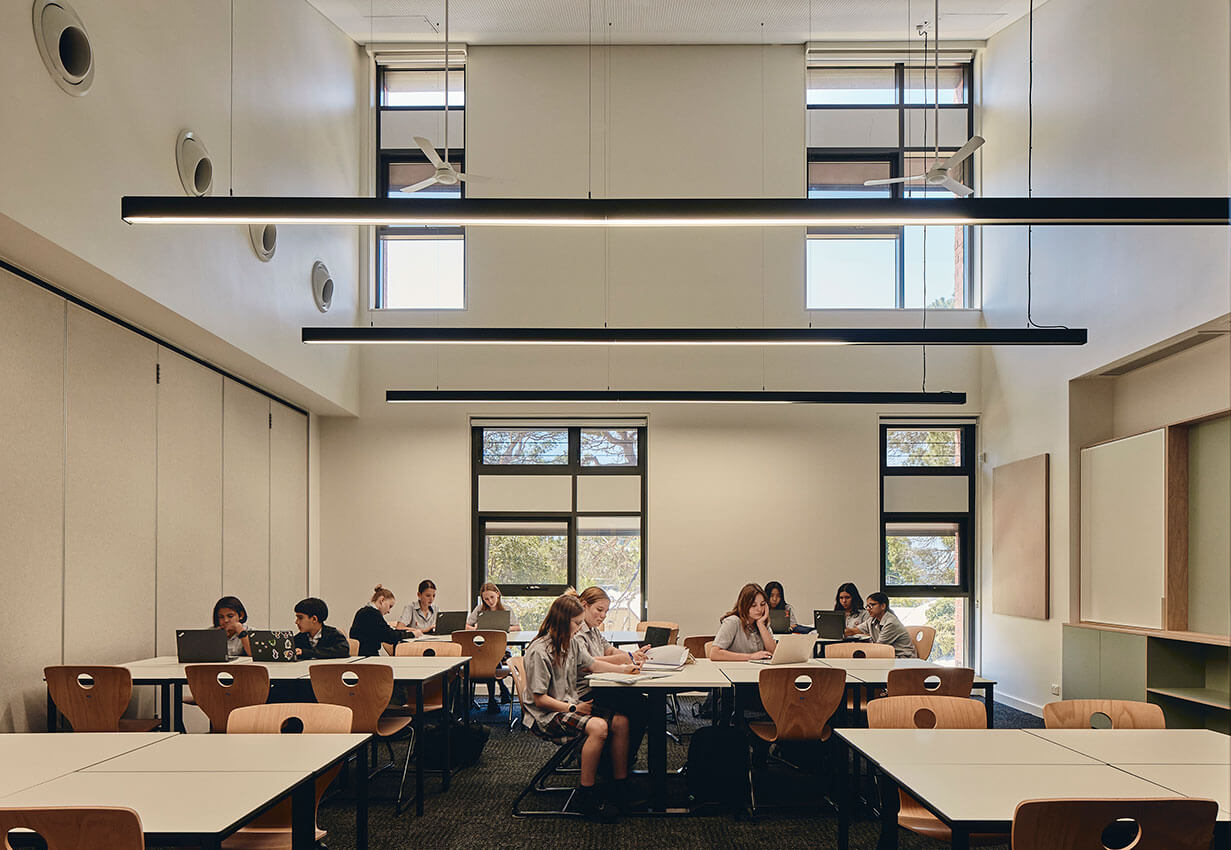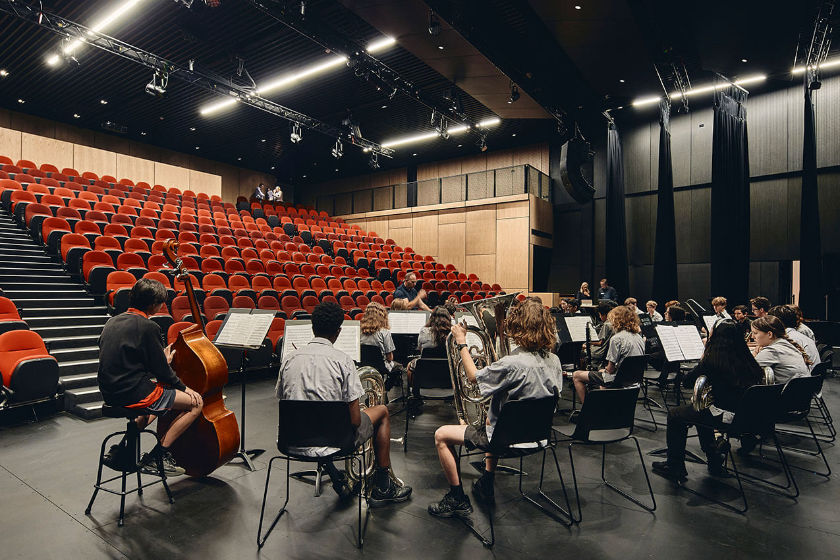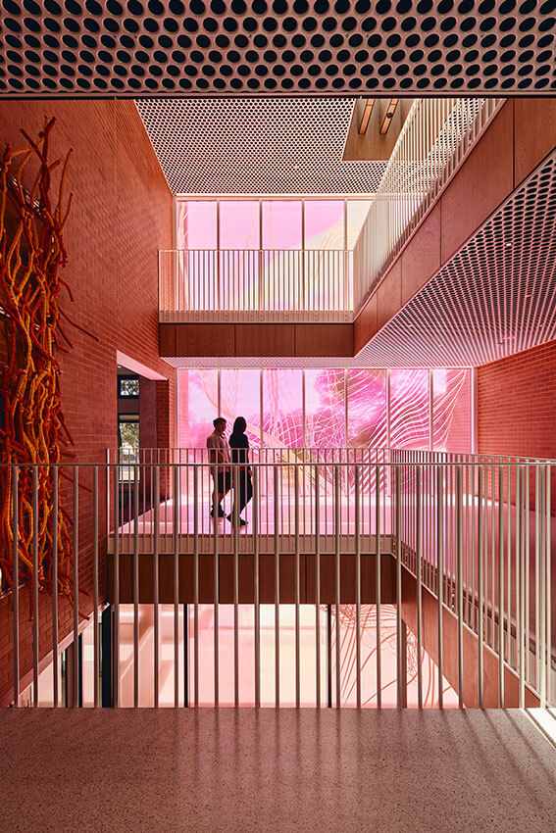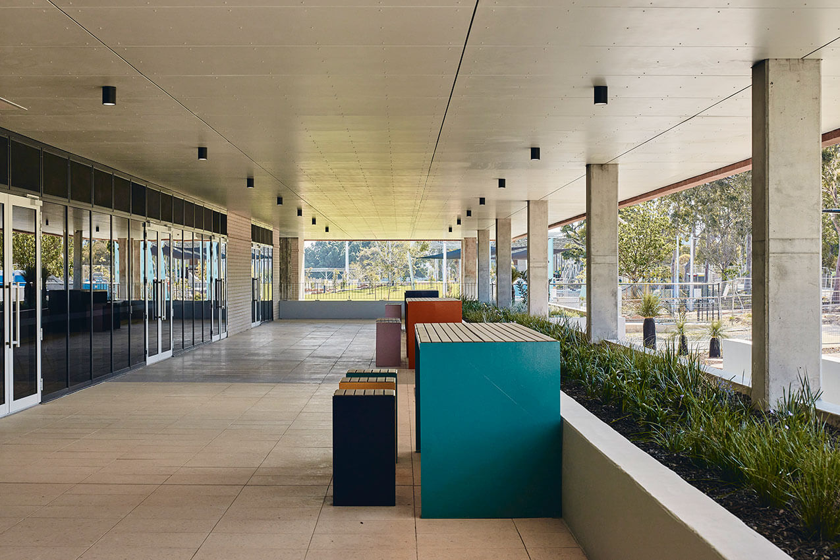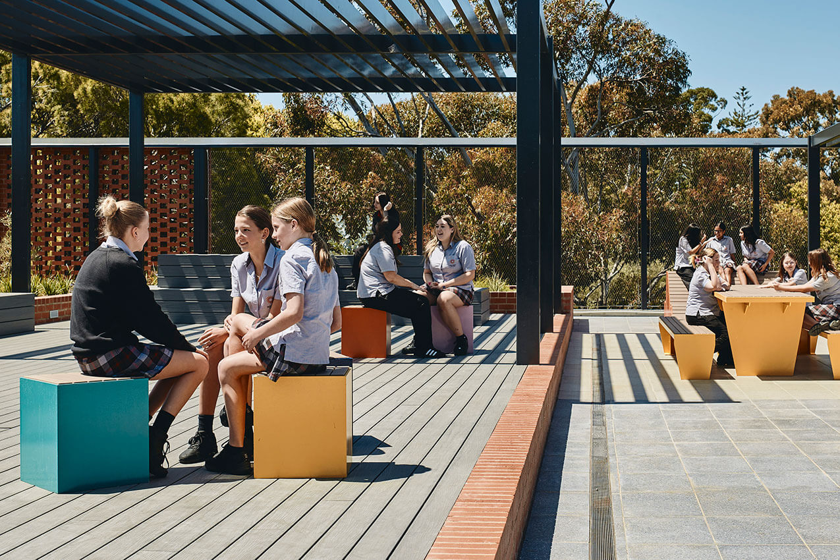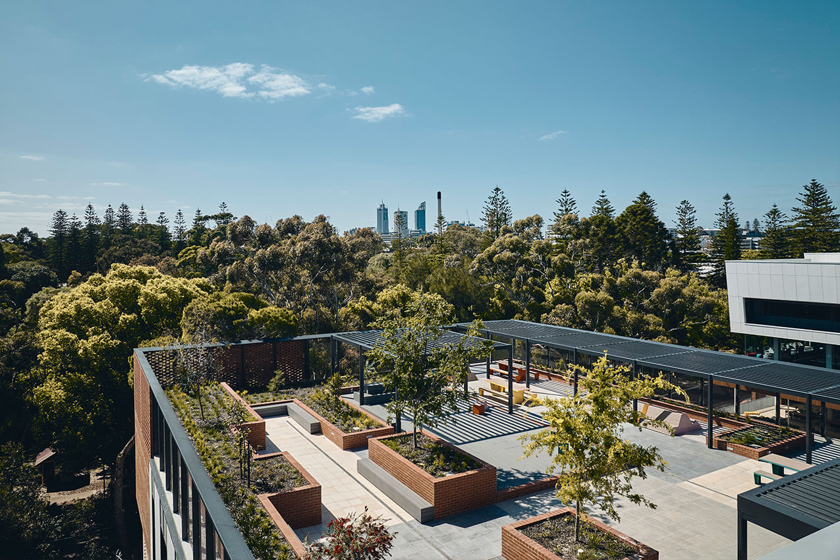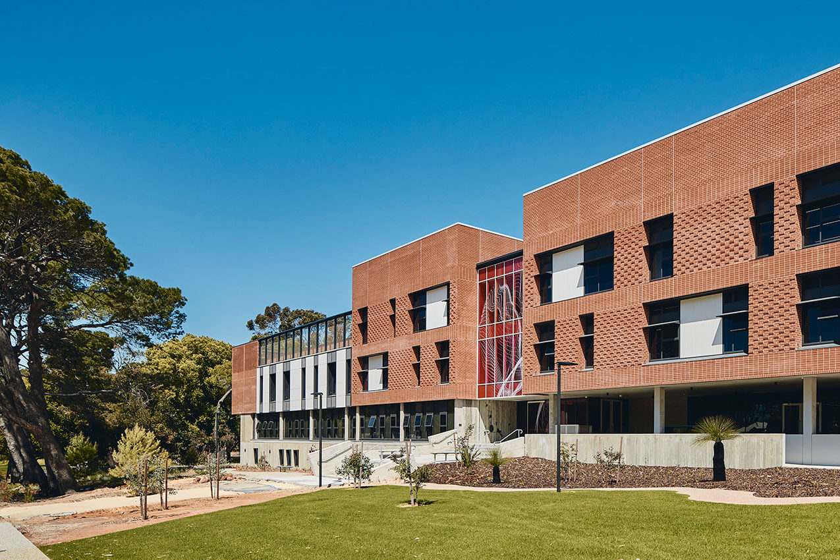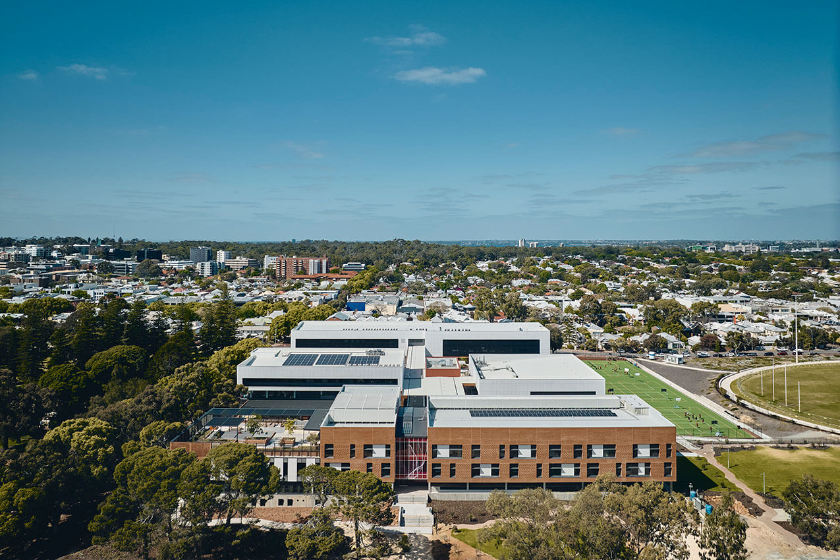Bob Hawke College Stage 2 | Hassell
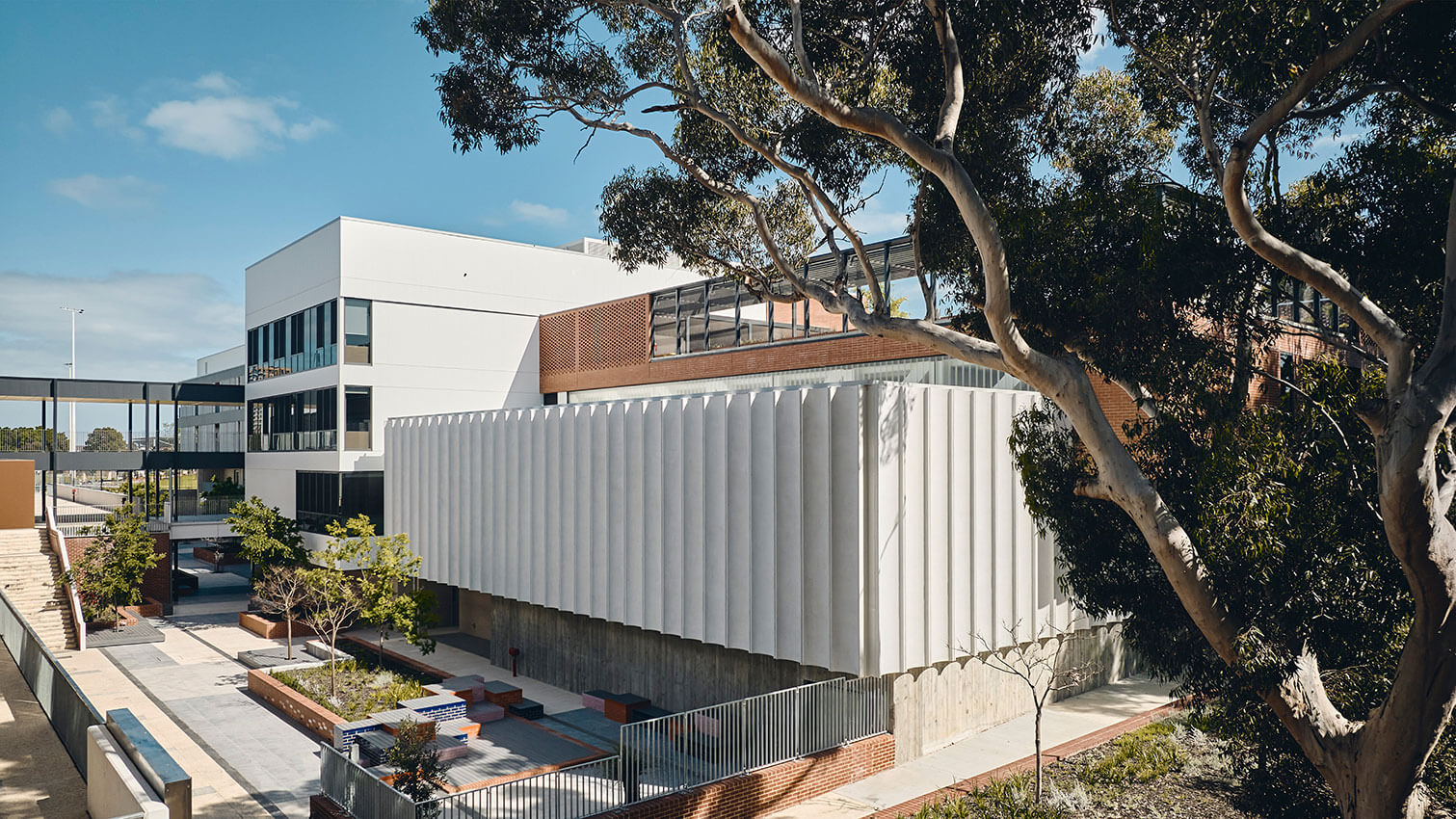
2024 National Architecture Awards Program
Bob Hawke College Stage 2 | Hassell
Traditional Land Owners
Whadjuk people of the Nyoongar nation
Year
Chapter
Western Australia
Category
Sustainable Architecture
Builder
Photographer
Media summary
Stage Two of Bob Hawke College is a singular, four-storey campus building presenting a new northern façade facing onto community green space. A fluted, precast concrete Theatre is embedded into the heart of the building, anchoring the park facing corner of the site amongst mature heritage trees. The integration with existing parklands emphasises the sense of an urban multistorey school in a garden setting. An internally expressed ‘mega truss’ system above the Theatre supports a planted roof terrace breakout space for students looking onto community green space.
Co-located curriculum areas such as performance, visual art, media, music and general learning are directly linked with informal, independent learning breakout spaces. Visual arts ‘super studios’ have a north facing work terrace adjoining the community Greenlink.
Landscaped courtyards range across different locations and levels. The vertically dispersed landscape strategy links with surrounding community parklands and has resulted in significant net addition of precinct greenery.
2024
Western Australia Architecture Awards Accolades
The Hillson Beasley Award for Educational Architecture (WA)
Western Australia Jury Citation
George Temple Poole Award
Bob Hawke College Stage 2 is a sophisticated synthesis of context and program, showcasing a diverse array of skills in its composition.
As a vertical secondary campus, it is layered from the ground to the sky, while also providing a deeply textured material response to the wider community.
The central entry, illuminated by Sharon Egan’s beautiful artwork, serves as the focal point, integrating with the existing campus and urban surroundings, inviting students and visitors through its iridescent glow.
The building is clear, legible, and cohesive, with a seamless organisation of scale and volume that flows effortlessly through its linear form.
The interface with the bounding bushland has formed spaces to allow creative engagement through the performing and visual arts. Large rehearsal, studio and preforming spaces are located at lower ground yet, through control of the section they engage almost entirely with the ground plane through transparency and careful integration with the landscape.
The granular nature of the landscape at ground level has been researched and executed to provide a variety of textures and spaces for teenagers to learn and socialise.
The classroom spaces are elevated to the upper floors, diverse and continuous, sharing expansive common spaces. These offer transparency and views to the surrounding landscape through the carefully detailed facades. Again, the interplay of plan and section allows generosity of volumes to the teaching spaces where learning can be engaged with on various levels. This culminates in the expansive rooftop terrace which overlooks the Bushland Canopy and the City beyond.
Stage 2 of Bob Hawke College has completed this campus with a crescendo of complex architectural modulations, brought together under a progressive typology for contemporary learning.
The Hillson Beazley Award for Educational Architecture
Integrated with existing parklands, Bob Hawke College Stage Two represents a significant departure from traditional educational infrastructure, embracing a holistic, community-centred design approach. Through integration of functionality and a deep understanding of the local context, it establishes an environment that transcends learning, fostering social interaction and authentic community integration.
The extension of the central circulation spine orchestrates a deliberate journey, guiding individuals from the academic entrance at Roberts Road in the South to the public-facing address in the North. Through a series of lush landscape courts, this journey culminates at the glazed entrance along Subiaco Road, adorned with the captivating indigenous art by Sharyn Egan. The ephemeral light emanating from this artwork serves as a symbol of cultural significance and as a navigational marker, guiding visitors horizontally and vertically through the space.
Planning and program resolution demonstrate spatial innovation while accommodating the evolving needs of learning landscapes. Flexible spaces are interwoven with traditional teaching areas, fostering collaboration, creativity and generating an immersive experience in nature.
Addressing built and contextual challenges, the design prioritises landscape preservation, enhances the student experience, and ensures adaptability, resulting in thriving learning environments that evolve with the community’s needs.
Schools aren’t just practical buildings – they are places where magical things happen. We’re really excited about what might happen when this is complete, and a large part of that is how Hassell listened to us throughout the process. We found working with Sophie and David to be highly collaborative, and they were always focused on the best outcomes for the kids.
Client perspective
Project Consultant and Construction Team
Aurecon, Civil Consultant
Aurecon, Structural Engineer
Best Consultants, Electrical Consultant
Full Circle Design Services, ESD Consultant
Gabriels Hearne Farrell, Acoustic Consultant
Hassell, Landscape Consultant
Hydraulic Design Australia, Hydraulic Consultant
JMO Facades, Facades
Philip Chun, BCA
Stevens McGann Willcock & Copping PTY LTD, Mechanical Engineer
Successful Projects, Time Planning
Xero Fire & Risk, Fire Engineer
Connect with Hassell
