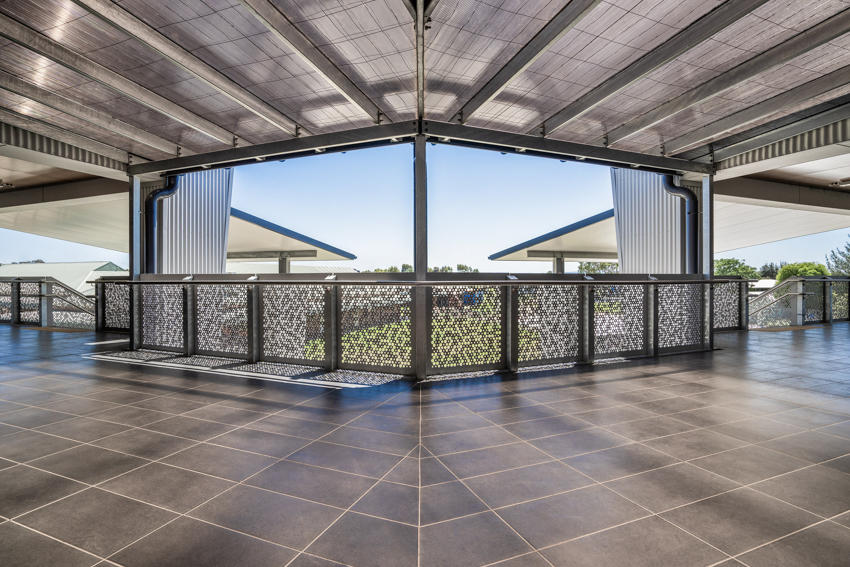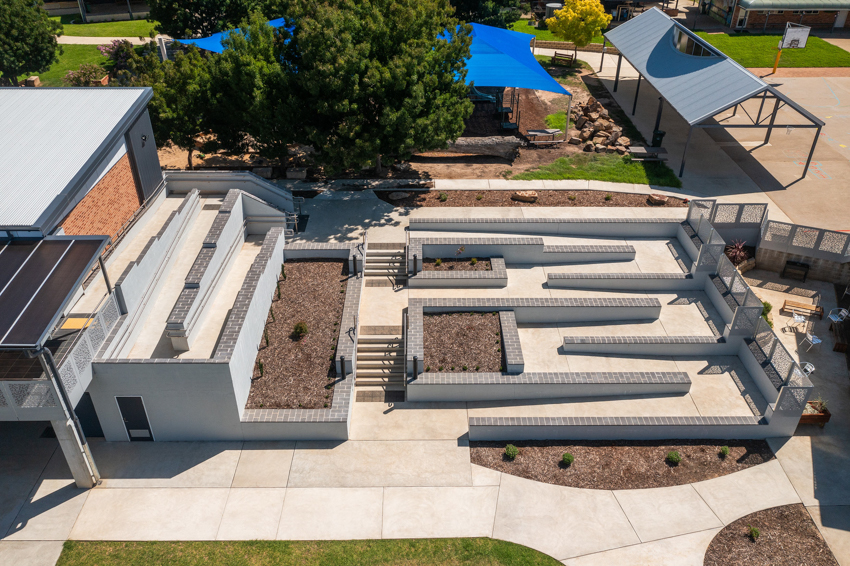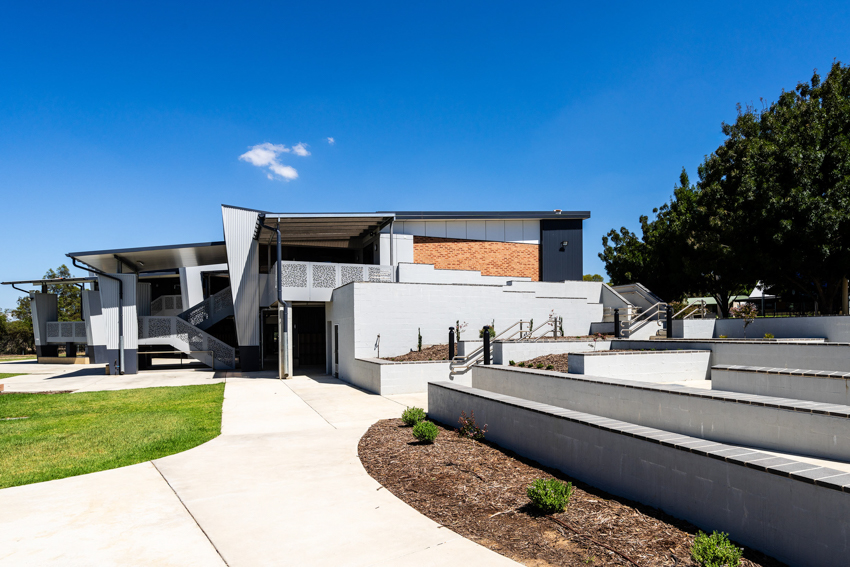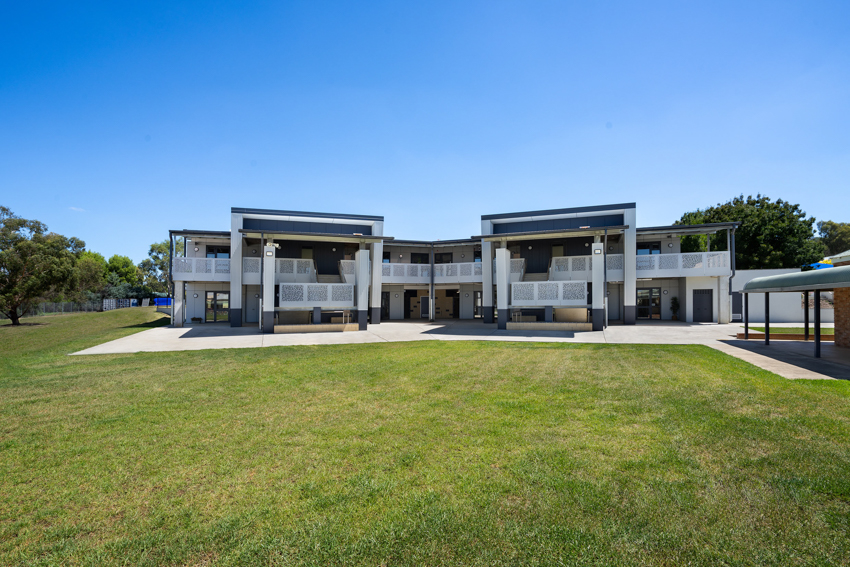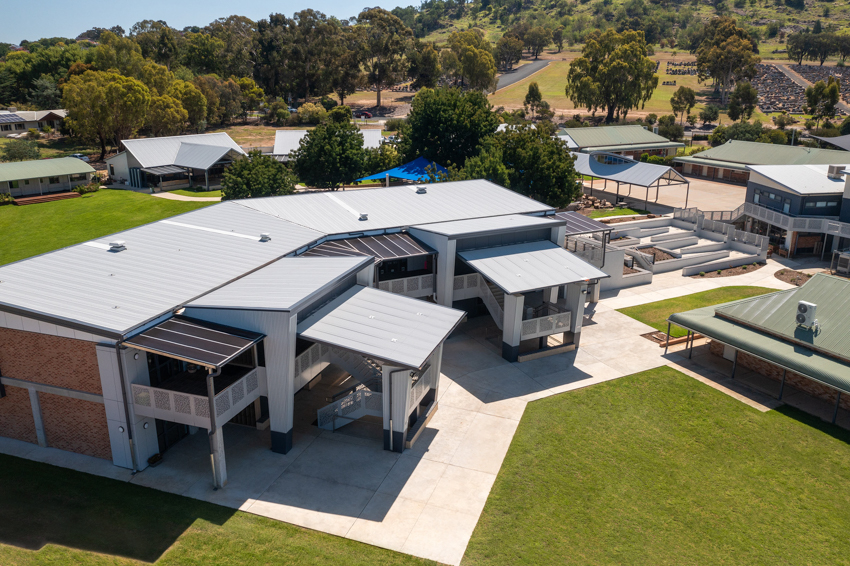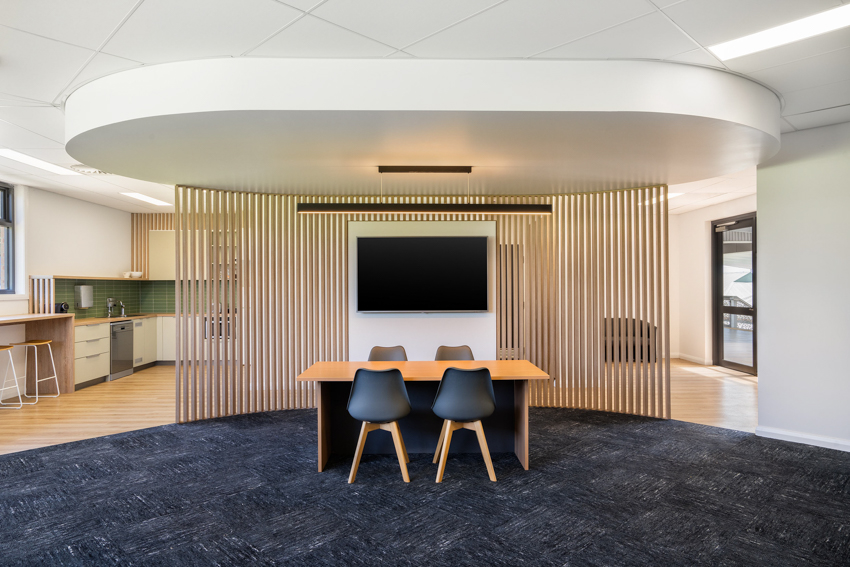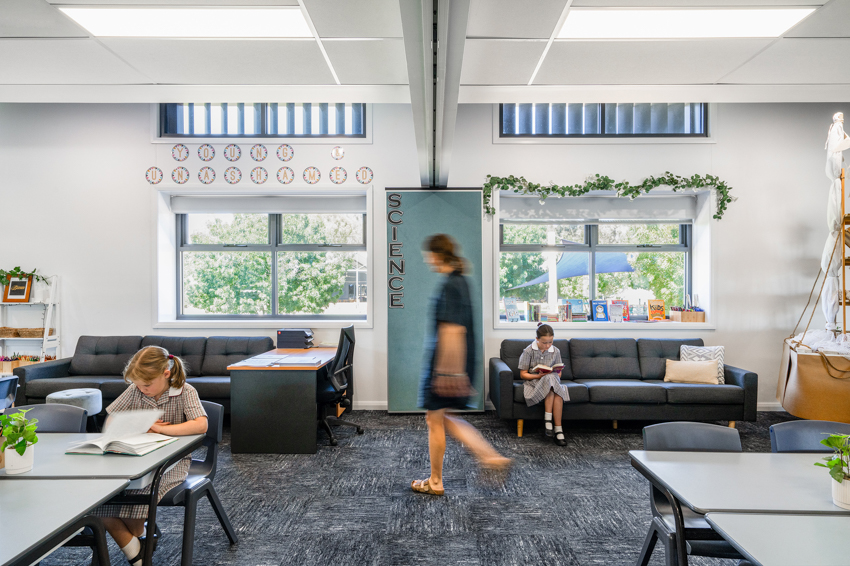Block K | GPG Architecture and Mark Golden and Associates
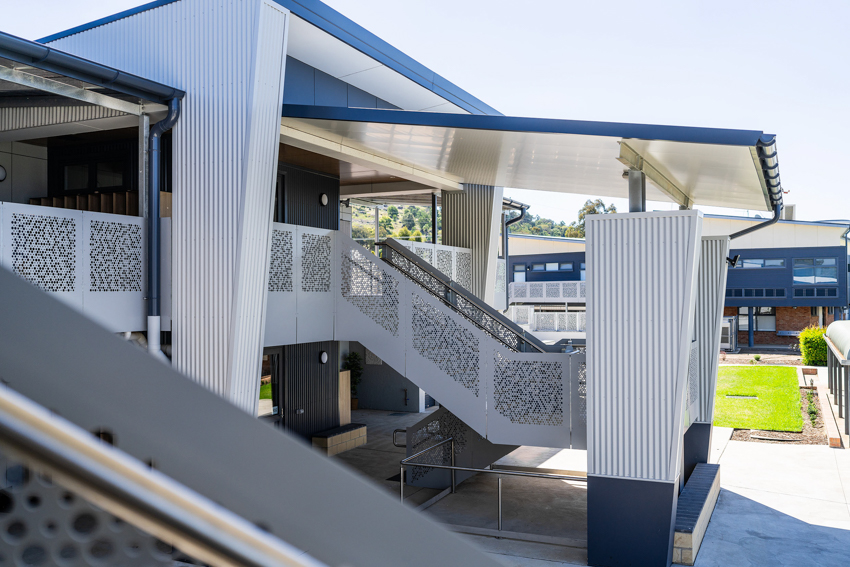
2025 National Architecture Awards Program
Block K | GPG Architecture and Mark Golden and Associates
Traditional Land Owners
Wiradjuri
Year
Chapter
New South Wales
Region
Regional
Category
Builder
Photographer
Media summary
The Middle School brief from the college was to create Year 5–8 classrooms. Changes occur in a child’s life during these years and a dedicated Middle School provides a bridge from the primary school environment to the self-directed senior school environment. The core planning ideas were to utilise the building to connect the junior and senior school campuses, via the incorporation of an urban square. This would provide the opportunity to address the accessibility requirements between both levels. Additional to these underlying principles, the building seeks effortlessly to integrate with the vibrant collection of existing buildings, materials and architectural styles.
The public domain addresses the built form and open areas within the three campuses. A separate and monitored area needed to be provided for the students and their families in this transitional period of their education. The classrooms are designed to provide amenity forming connections with a shaded verandah that provides vistas of the surrounding campus, whilst enabling weather protected recess and lunch areas.
The pre-existing structures incorporated early 2000s style brick and concrete materials including a two-storey library and tiered learning area. This is a focal point for the school masterplan. The new building engages with this form and scale, taking into consideration the adjacent single storey junior school building and playing fields.
Careful planning focused on the functional performance requirements of the brief whilst maintaining a comparable rhythm to the existing buildings. A central staffroom provides a haven for the teachers to congregate and reinforces the buildings presence as the heart of the middle school campus. Two symmetrical staircases supported by splayed columns, create dynamic access points for the upper levels.
A significant part of the project design revolved around civil and structural resolution of equitable access that also created urban landscape elements. These clan areas link the new and old buildings. A collaborative effort with services engineers resulted in well-lit spaces that include both natural and artificial lighting that act as simple backdrops for display of the students work.
Choices relating to a resilient material strategy were at the forefront of decisions with regards to cost outcomes. Durability and ease of maintenance were paramount considerations. The simplicity of a mirrored footprint ensured that the budget allocations remained reasonable and presented value for the college budget.
Minimal use of artificial heating and cooling is provided for the spaces, due to the benefits of cross ventilation. Highlight windows to the south for optimum natural lighting were balanced by clear verandah roofing that allows solar access from the north to both the classroom. Increased wall thicknesses provided double layers of insulation, conceal concrete and steel structure and provided opportunities for reading nooks and quiet contemplation.
The staffroom provides additional benefits to the college via the introduction of a student counselling area, kitchen and contemporary screened meeting space. Visual privacy is provided, with minimal separation. The material palette allows for teachers to personalise their classroom to create endless possibilities, respond to changing curriculum and use of spaces.
The spaces that you have created have a ‘homely’, comfortable feel to them which welcomes the visitor. There is a sense of space but still intimacy in the spaces as well as a good sense of light in each room. It will be another asset for not only break time and outdoor learning but also for community events.
The building ties in sympathetically with the library building and Junior School and the fact it is hidden behind the existing buildings maintains the spacious, uncrowded feel of the College campus. Well done to you both and the team for your efforts!Client perspective

