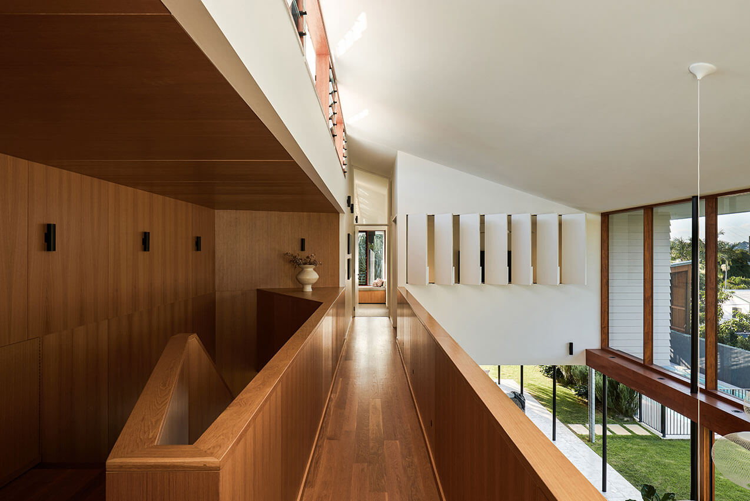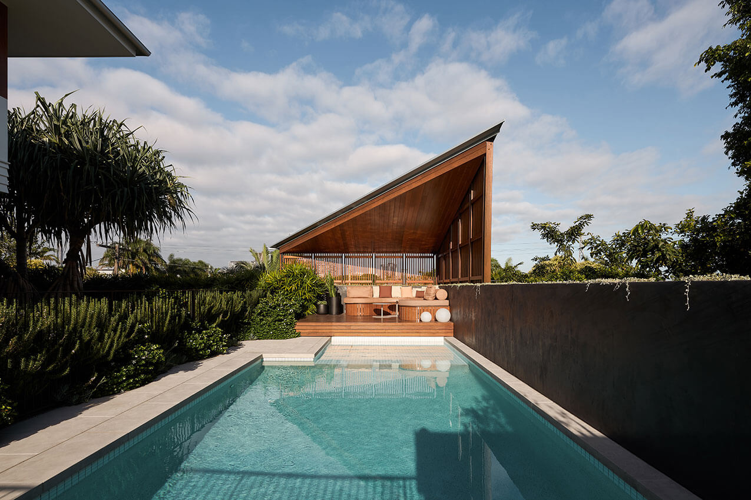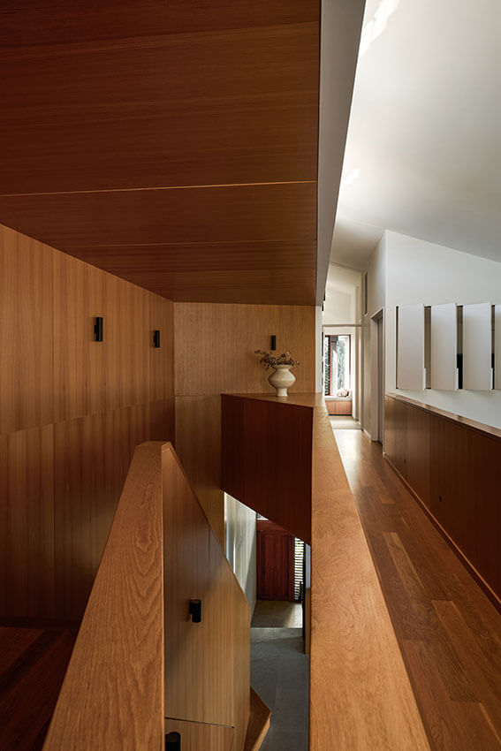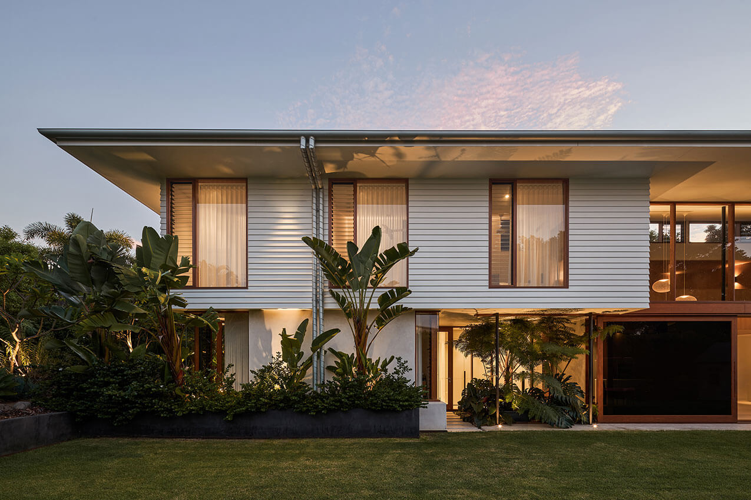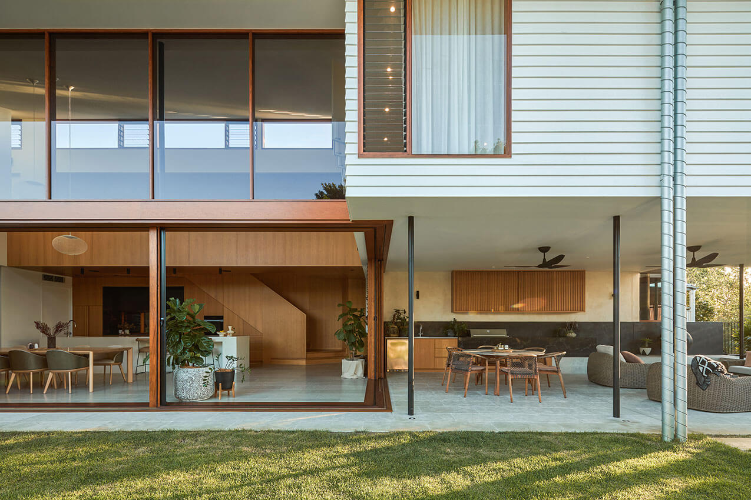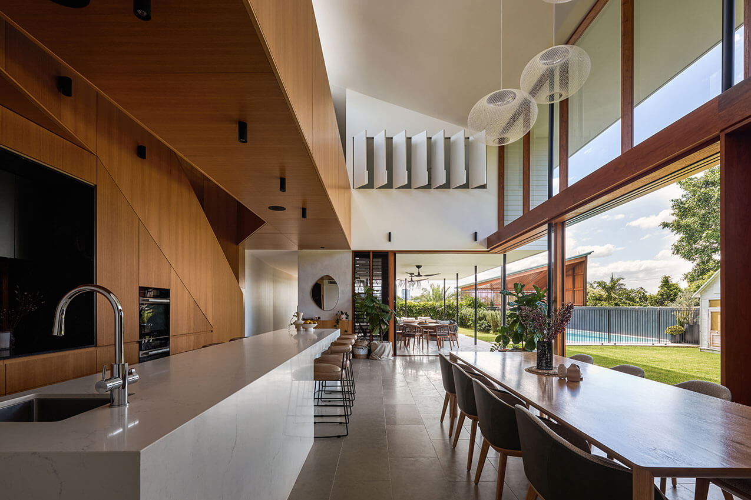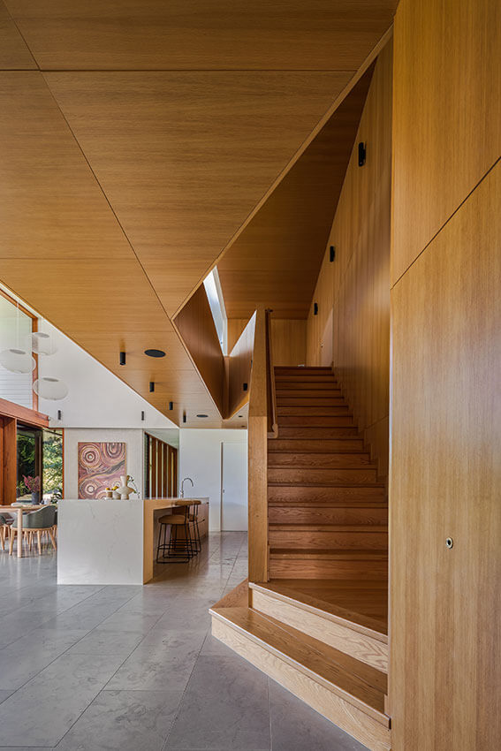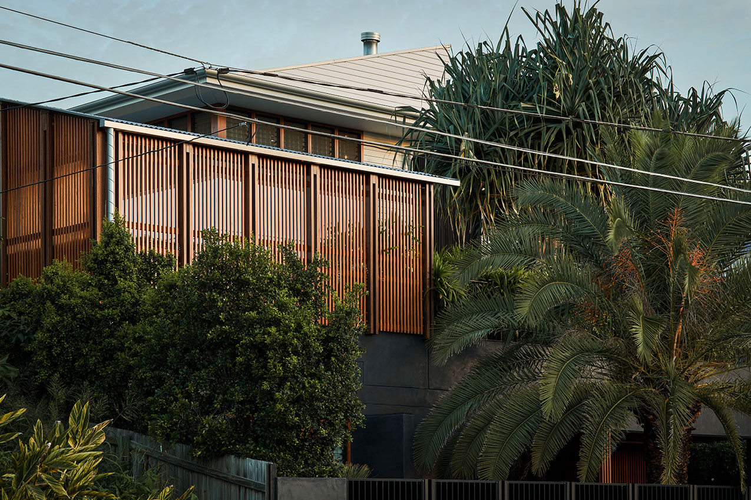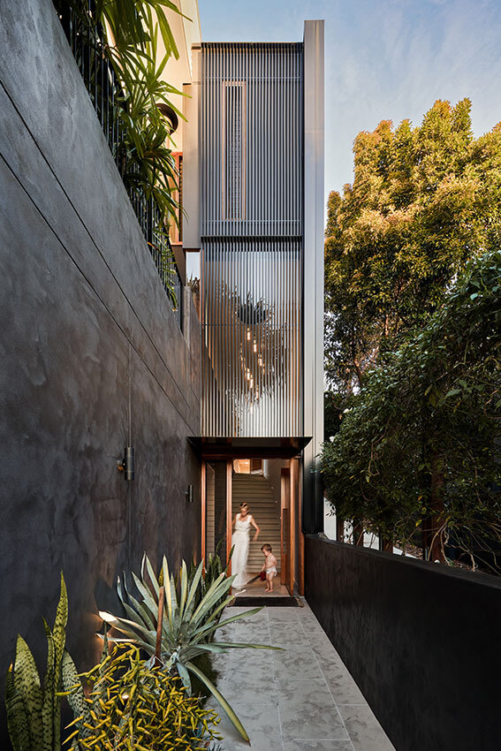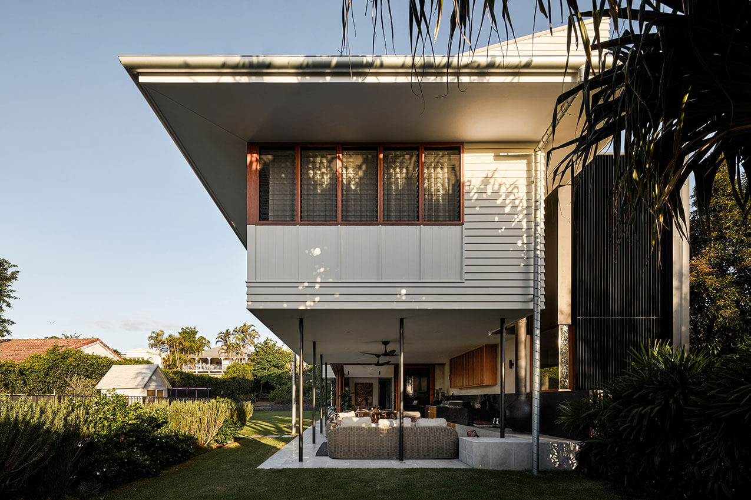Birkalla House | Aspect Architecture
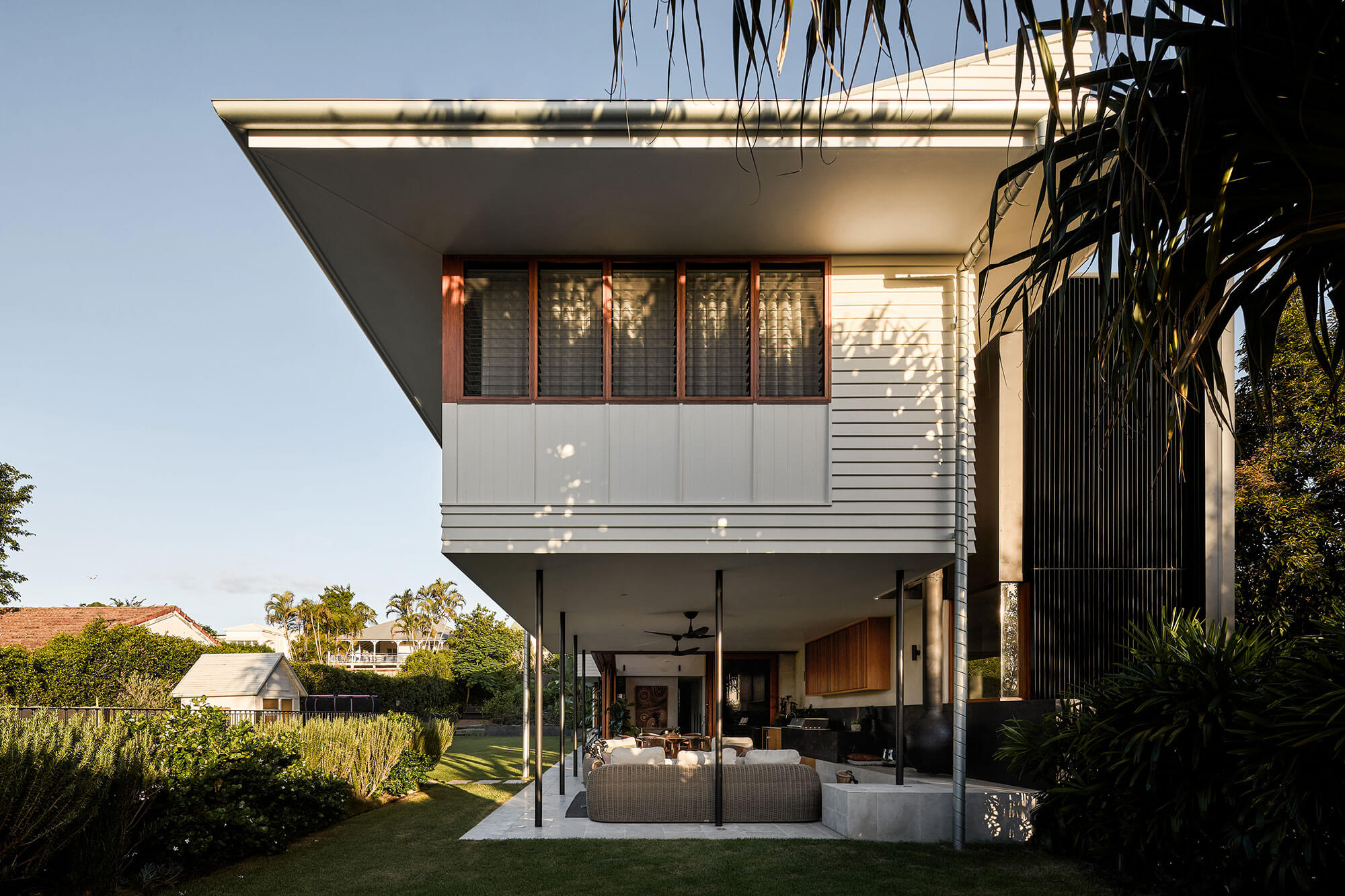
2024 National Architecture Awards Program
Birkalla House | Aspect Architecture
Traditional Land Owners
Yuggera people
Year
Chapter
Queensland
Region
Brisbane
Category
Builder
Photographer
Media summary
Inspired by the neighbouring homes and the existing urban fabric of Brisbane City, this family home offers stillness and solace designed to rest within its busy surroundings.
The home achieves a balance between expansive city views, controlled connection to the street, serene retreats within lush gardens and a neutral palette that fosters a harmonious atmosphere.
Positioned on a sloping and elongated site, the building form unfolds through a unique elongated spine with a central gathering point that draws the landscape through the whole site.
The use of masonry as the lower building material not only anchors the home but makes a statement of enduring permanence and allows the higher portion of the building to sit lightly within the site.
The thoughtful planning and response to site topography and orientation enable the home to maximise a green oasis within the city context for gathering and play.
