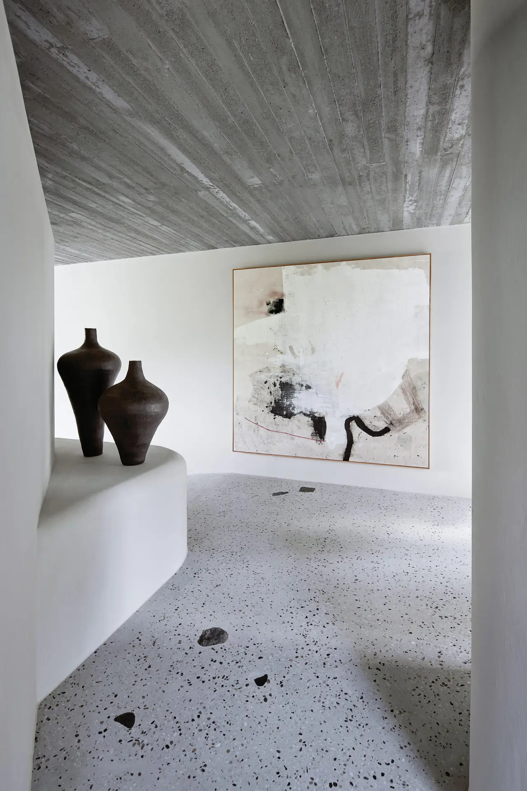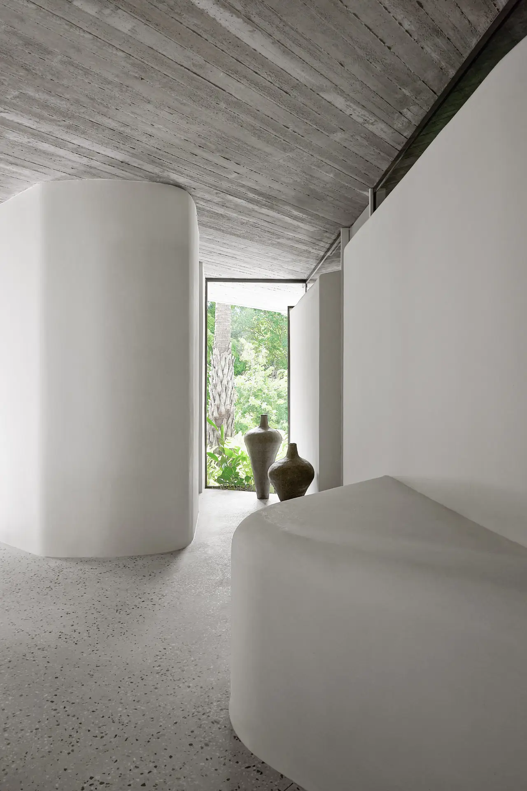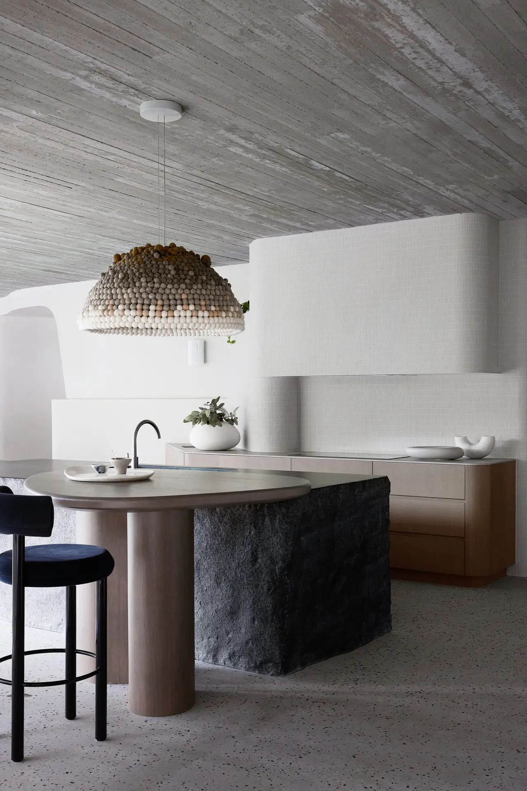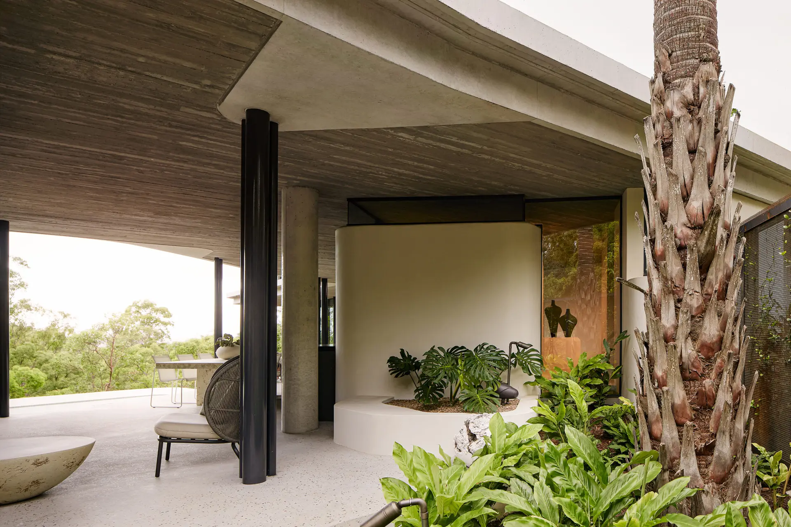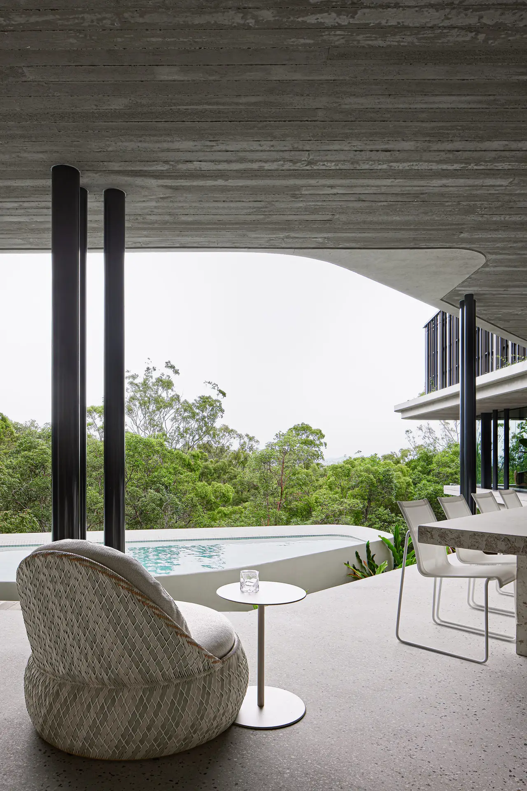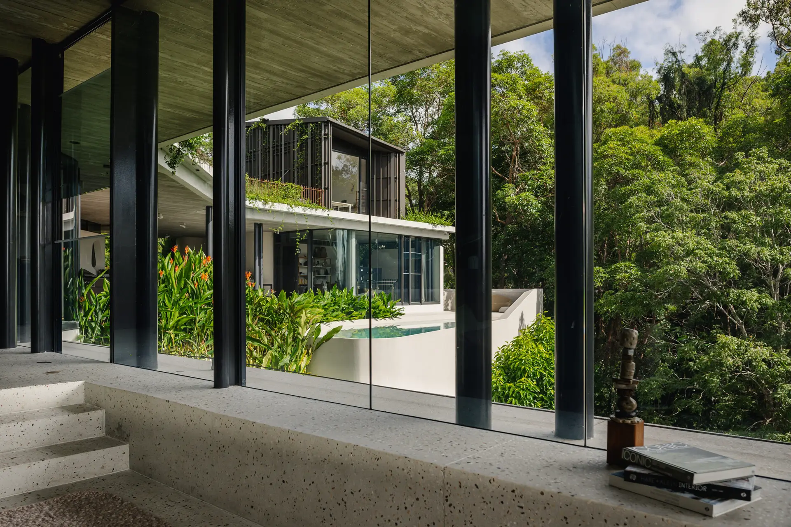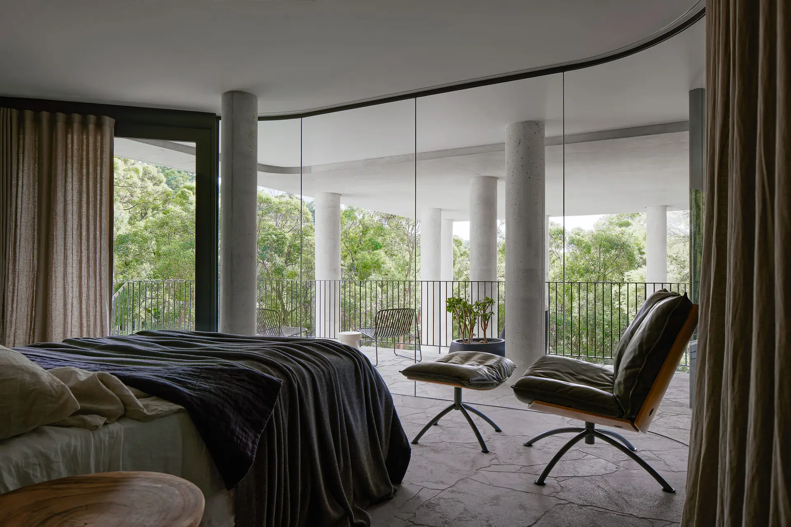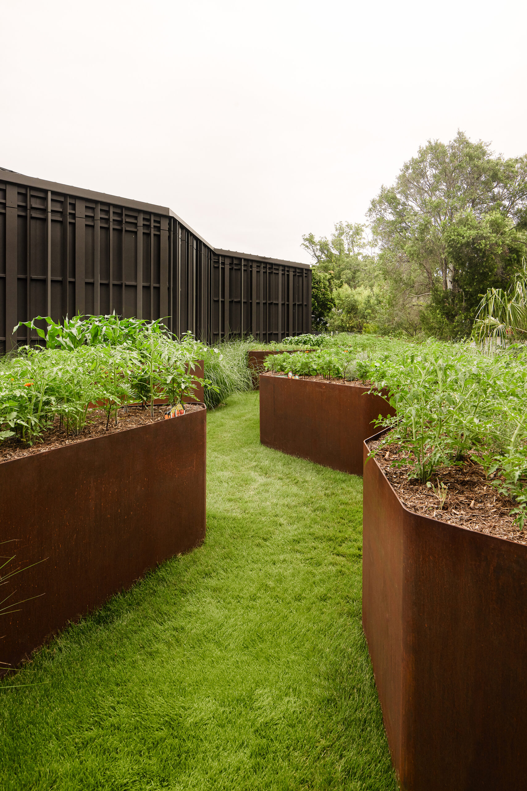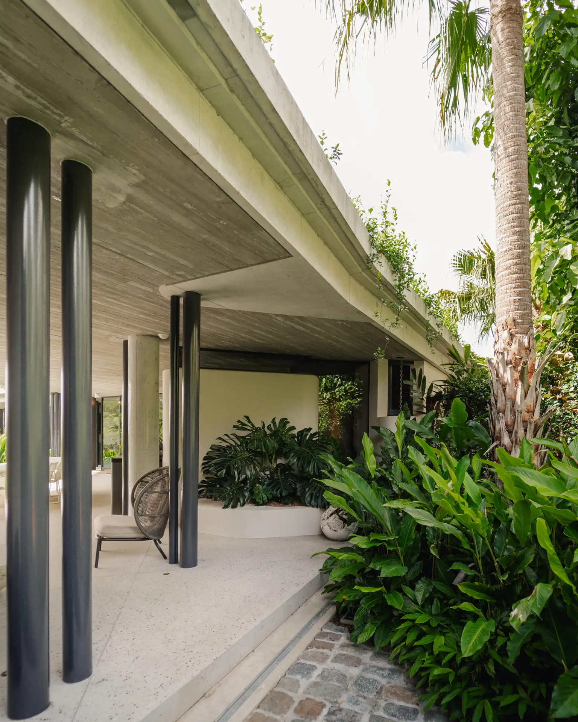Birdwood House | Marc&co

2025 National Architecture Awards Program
Birdwood House | Marc&co
Traditional Land Owners
Jagera people and the Turrbal people
Year
Chapter
Queensland
Region
Brisbane
Category
Builder
Photographer
Brock Beazley
Media summary
This home fosters a strong connection with the landscape, inspired by the clients’ childhood memories of creek beds. A series of stepped levels integrate with the steep terrain, while revegetation transforms the once-barren site. The experiential journey mimics nature—hidden entries, shifting light, reflective water, organic materials, curved walls and rocks.
The linear plan bends to capture northern light and key views, seamlessly connecting indoor and outdoor spaces. A paradise garden at ground level offers leisure, feasting, and relaxation by the pool. Sustainability is central to the design, featuring significant rainwater storage, a solar array, and a rooftop permaculture garden.
The architecture embraces relaxed, honest spaces, blending into the landscape and offering a variety of places for leisure, feasting, lush planting, fragrance, and swimming in a private setting.
Project Practice Team
Angus Munro, Architect
Sam Bresnehan, Architect
Malakai Smith, Graduate of Architecture
Miriam Kuzai, Graduate of Architecture
Project Consultant and Construction Team
NGS Structural Engineers, Structural Engineer
Louise Walsh Interior Design, Interior Designer
Dangar Barin Smith, Landscape Consultant
Craven Town Planning, Town Planner
Gray Light, Lighting Consultant
