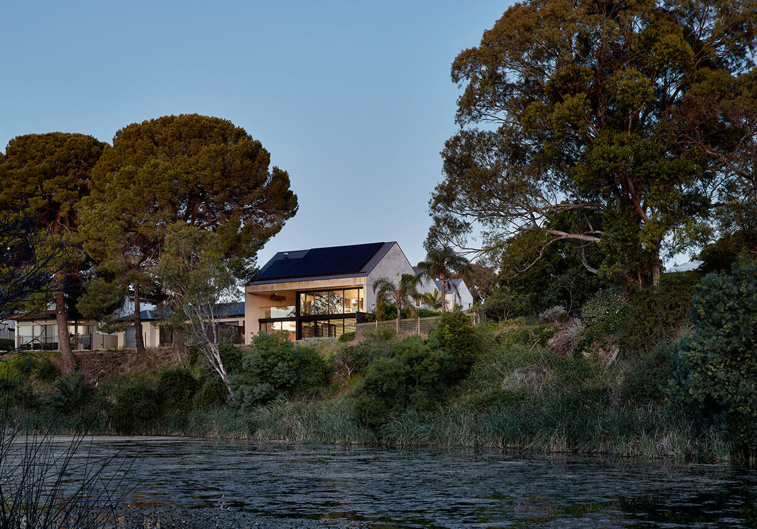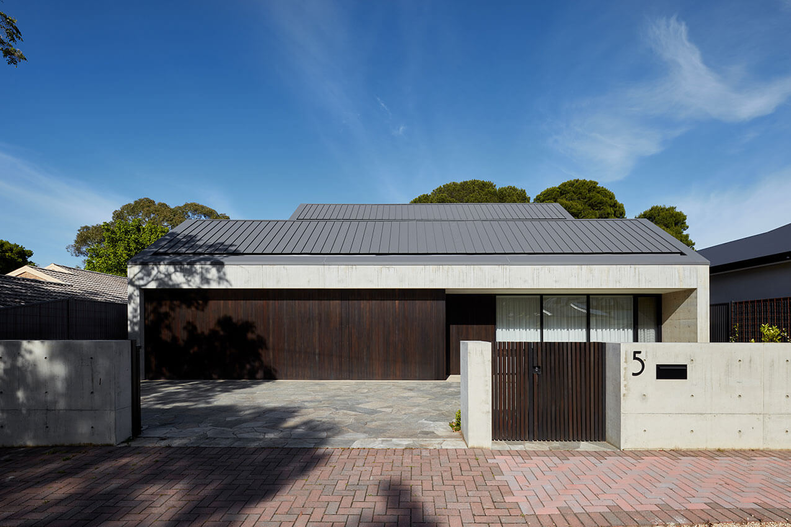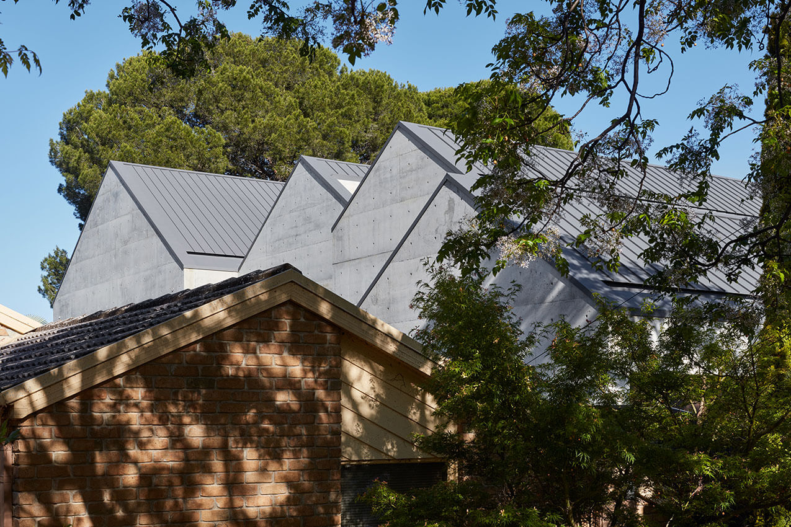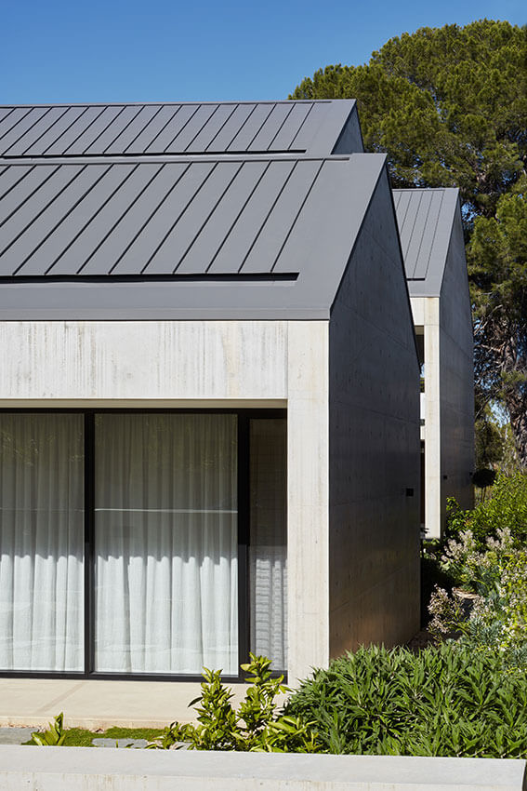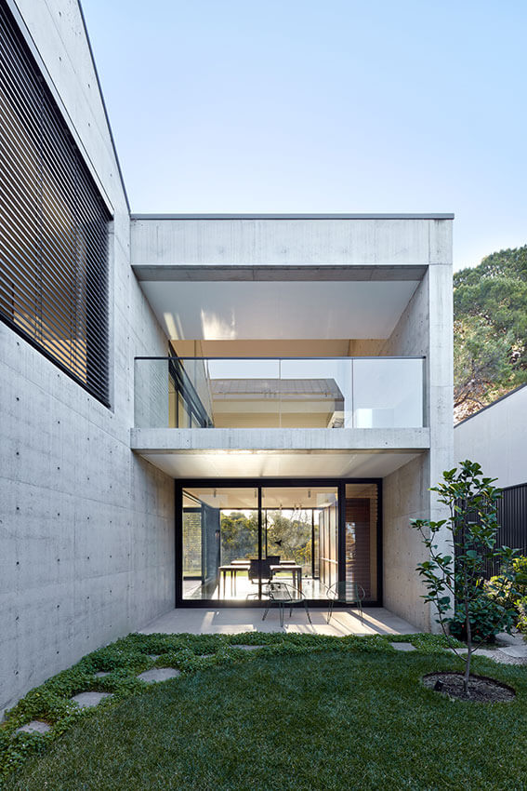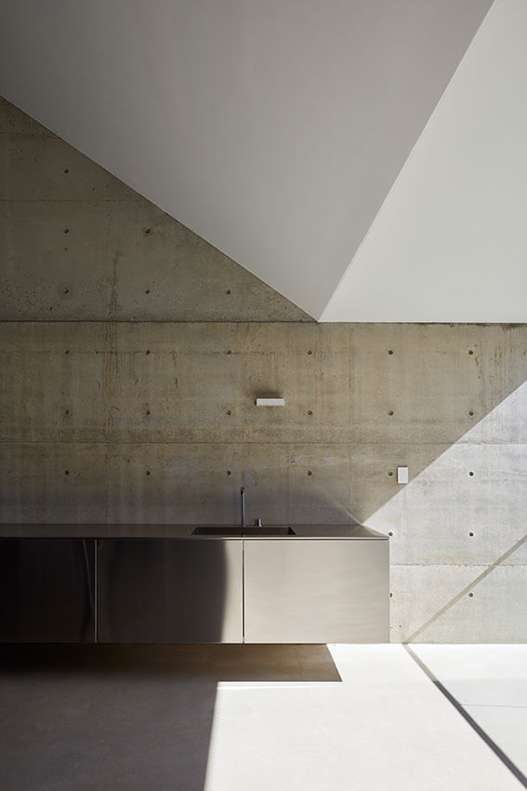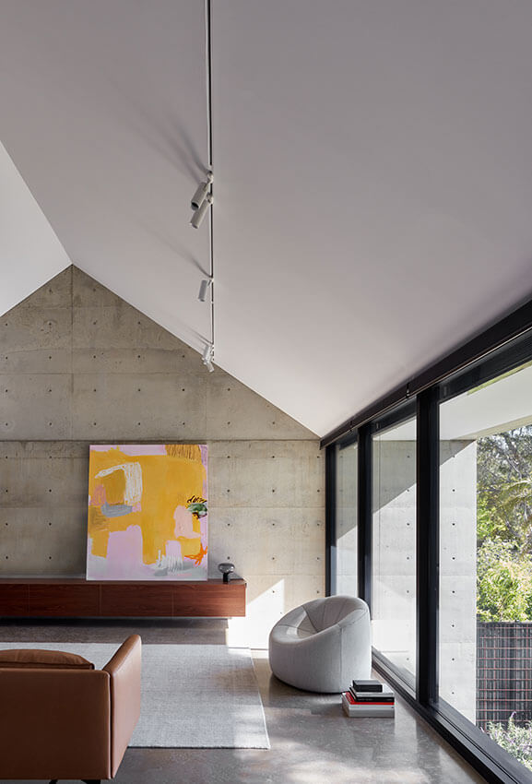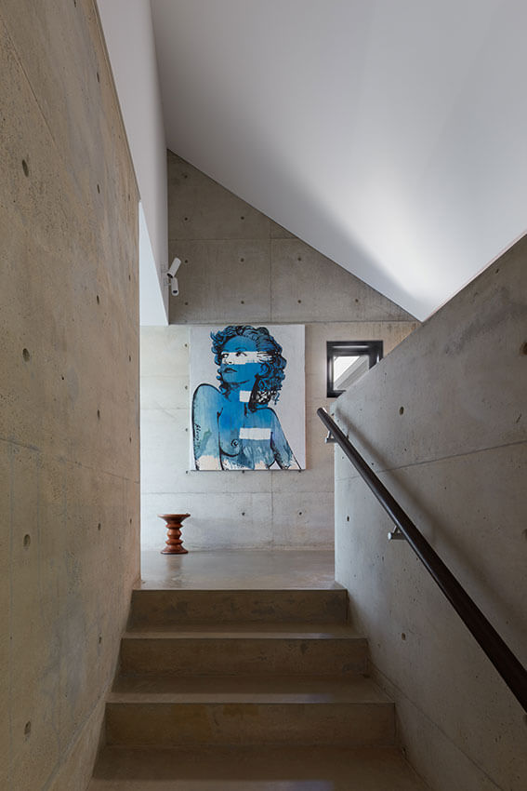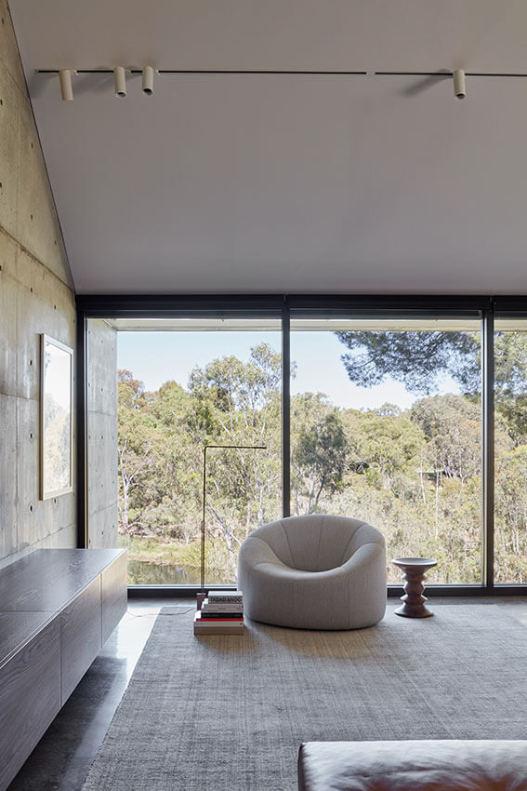Billabong House | Architects Ink
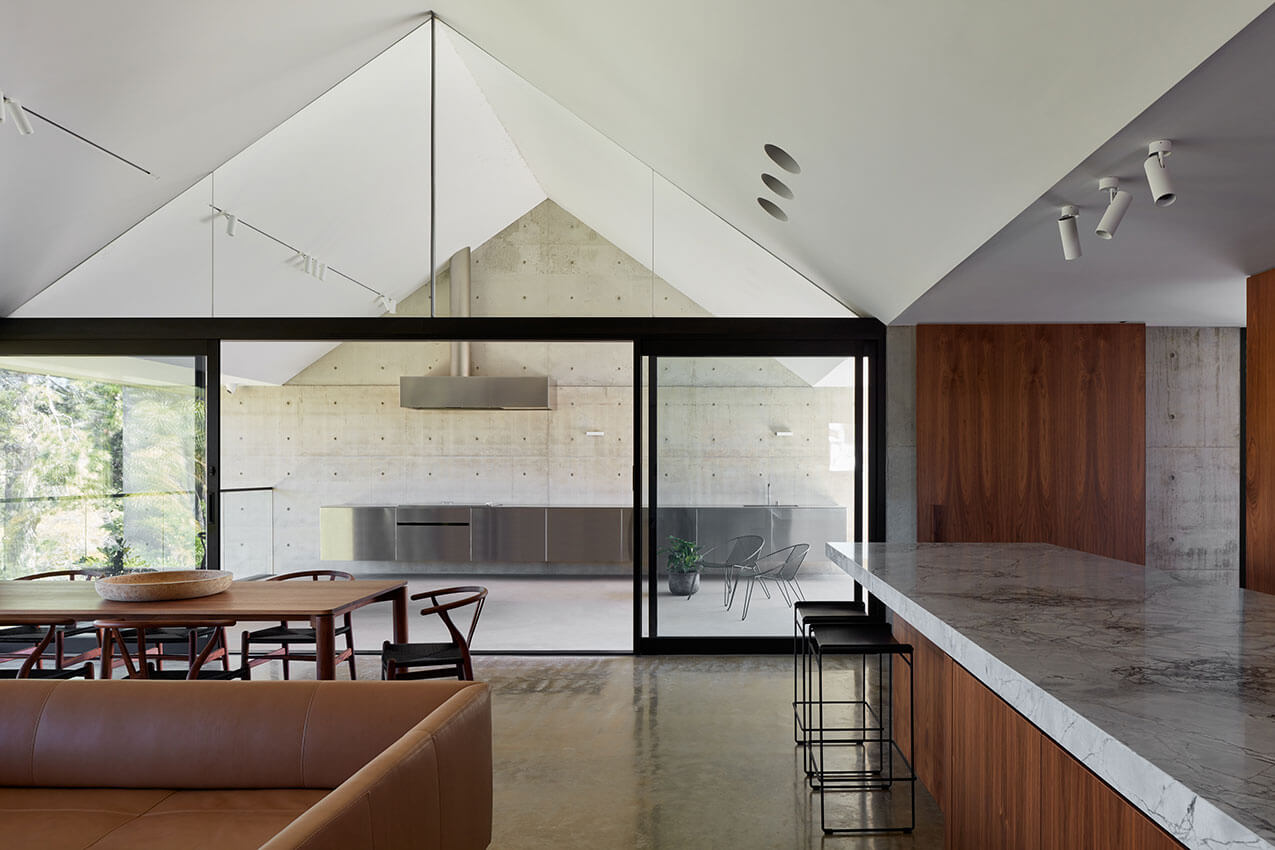
2023 National Architecture Awards Program
Billabong House | Architects Ink
Traditional Land Owners
Kaurna People
Year
Chapter
South Australia
Category
Residential Architecture – Houses (New)
Builder
Photographer
Media summary
Billabong House is a home of confidence and clarity. It listens to the needs of its owners, is honest in its form and material expression, and places focus on its location.
The site sits on a plateau above a sunken billabong in a sensitive heritage area. To reduce the overall scale and better integrate to its context, the brief was divided into separate parallel buildings which adopt the simple historic form of a gabled volume. These volumes are crafted from in-situ concrete, instilling a sense of permanence.
An exercise in compression and release, the ceiling is used to control the spatial experience. Mirroring the roof geometry, the gable volume is expressed internally.
Perched in the trees, overlooking the billabong, the home is immersed its environment becoming a spectator to the seasons, the storms, the rain, and the stillness. This stimulates the senses while also feeling part of the wider landscape.
2023 National Awards Received
2023
South Australia Architecture Awards Accolades
Commendation for Residential Architecture – Houses (New)
South Australia Jury Citation
Interior
The interiors of the Billabong House showcase the exceptional skills of the designers in creating a functional and minimalistic space that seamlessly integrates with its architectural exteriors.
The interiors provide a warm and calming ambiance that draws focus to the natural surroundings. The consistent use of gabled geometry and concrete materiality continues from the exterior to the interior, creating a cohesive design language throughout the structure. Joinery units are carefully crafted oases of warmth and detail within the space, demonstrating a deep respect for the volume’s purity and maintaining the seamless harmony between the interior and exterior.
The level of resolution and attention to detail in the Billabong House is incredibly refined. The minimalist and functional approach to the design ensures that each element serves a purpose, while adding warmth to the space. Holistically embracing the placement of each piece of furniture, sculpting of each joinery element and the resolution of the plan creates a natural flow that enhances the occupants’ experience.
Billabong House’s interior design is a remarkable achievement that demonstrates the skill and control of the designers. The attention to detail and high level of resolution creates a harmonious and seamless experience that enhances the appreciation of the natural environment and sets a high standard for contemporary interior design.
Houses (New)
Alongside the St Peter’s Billabong, nestled in the inner-city fringe, sits a bold multigenerational home that boasts a modern interpretation of a traditional form.
The Billabong House is a celebration of well-executed details. The restrained material palette of the home affords a unique dialogue between landscape and architecture, mirroring the tranquillity of the Billabong.
Clever architectural moments are at the helm, with well-balanced volumetric interiors and an internal courtyard that draws light & warmth into adjoining spaces.
Our brief was to build a simple home, showcasing concrete, taking full advantage of the billabong, creating a peaceful environment. We have achieved just that, nailed it!
The walls and floors are rightfully the predominant feature encapsulating the harsh texture of the concrete, the imperfections are embraced and add to the appearance of the build.
The house is a pleasure to use and takes full advantage of the tranquil nature of the billabong, bringing the wildlife to our doorstep while not compromising on creature comforts.
We are delighted with the build and over the moon to call this place home.
Client perspective
