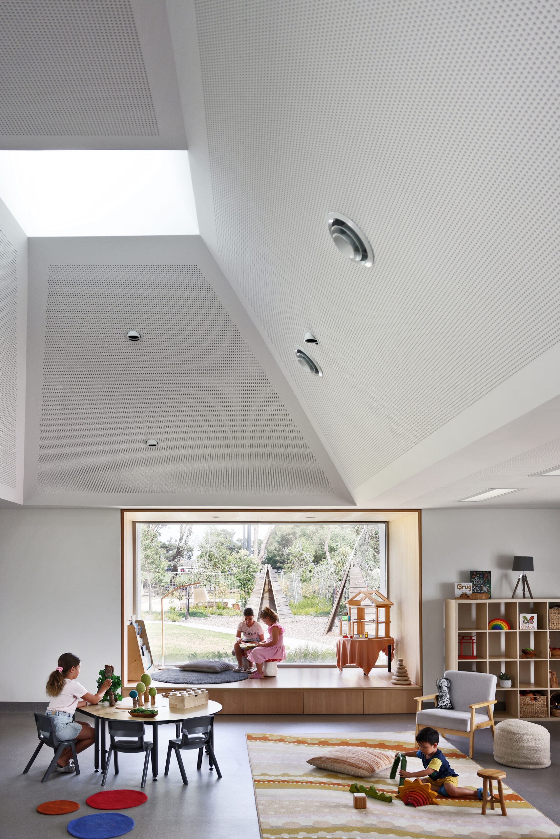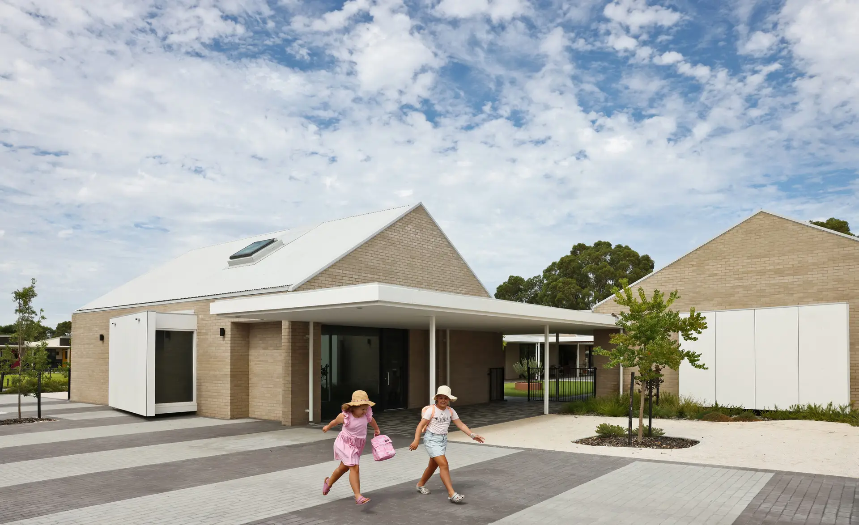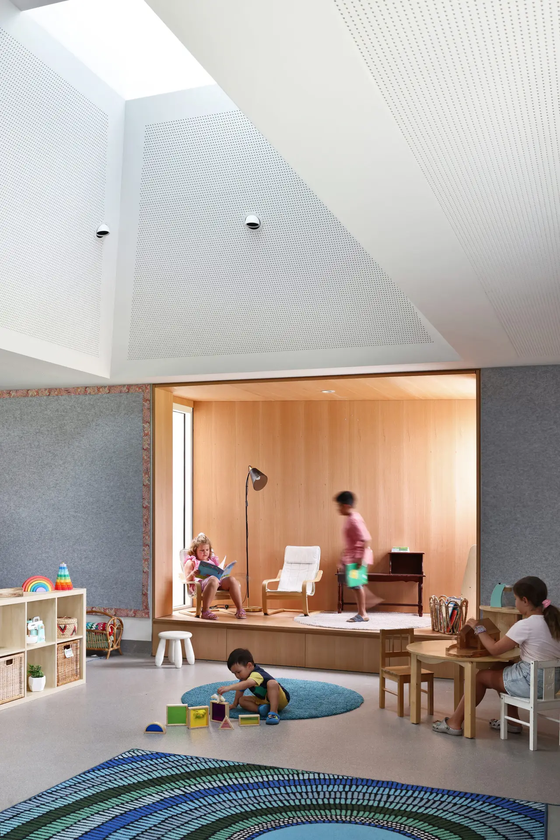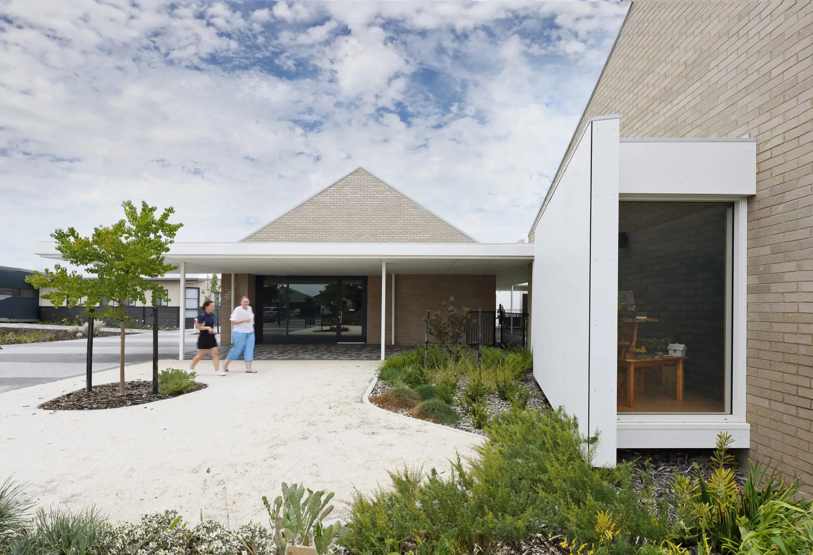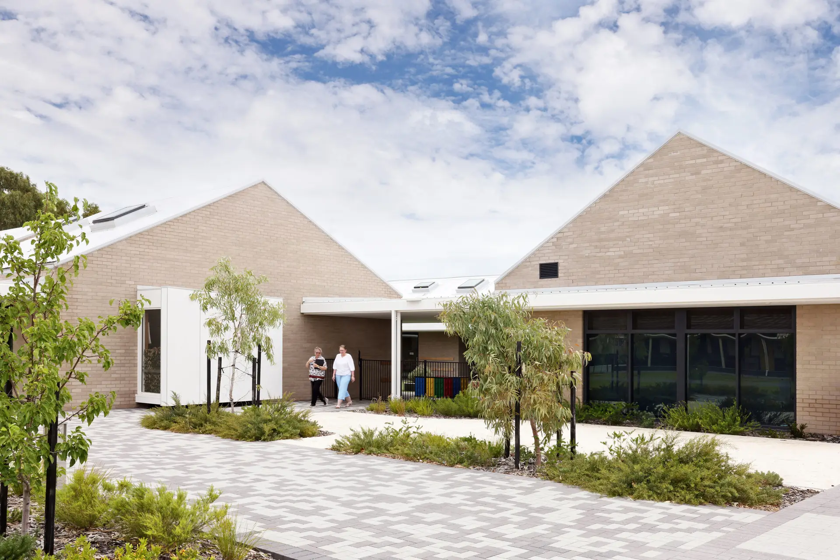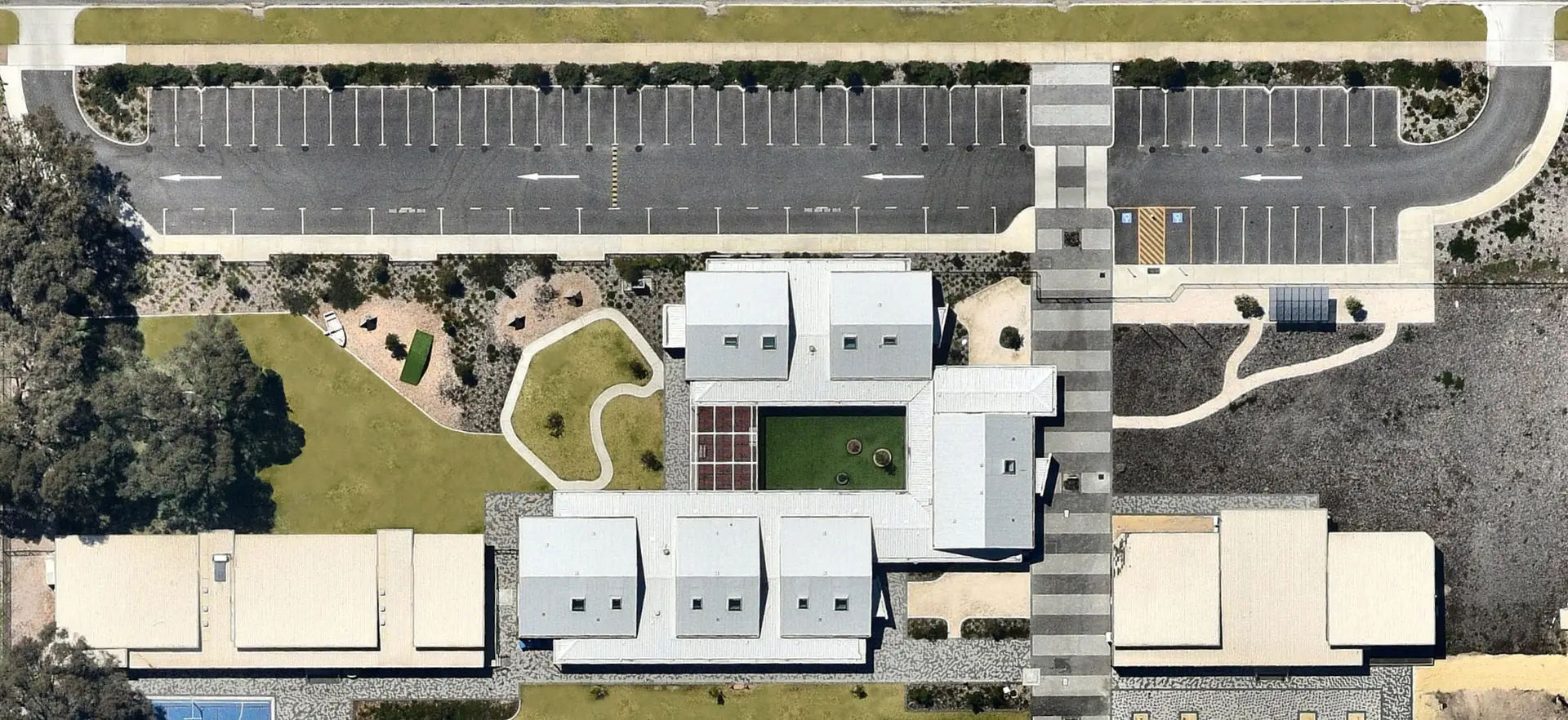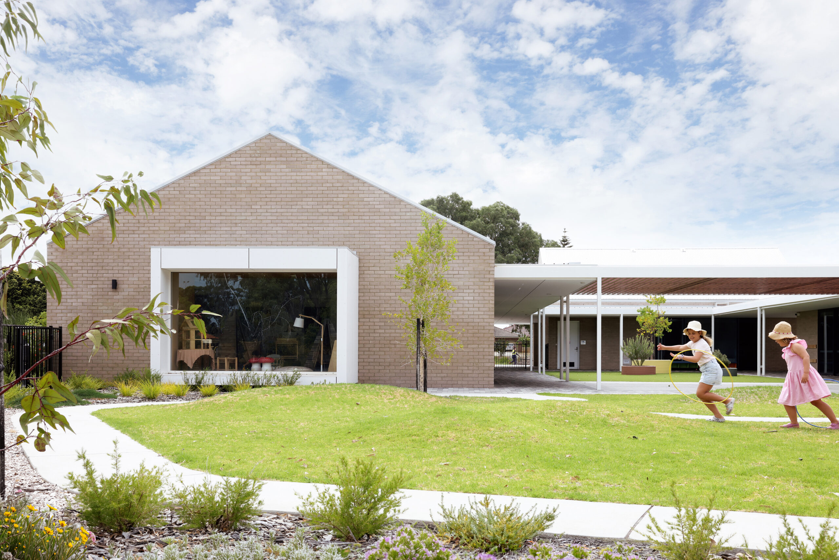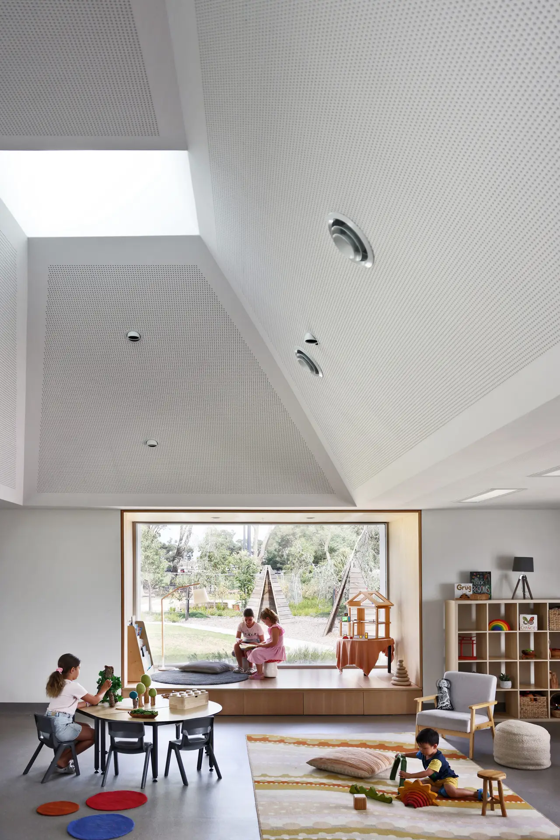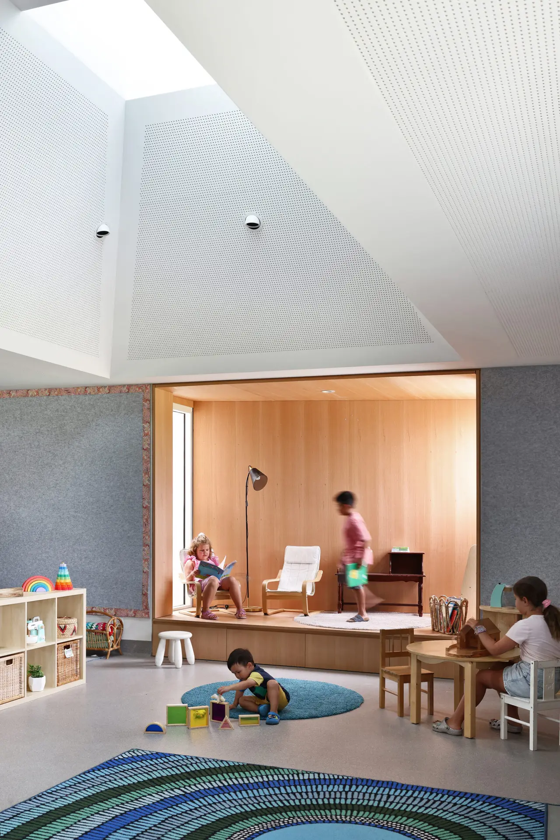Beechboro Christian School Early Learning Centre | Parry and Rosenthal Architects
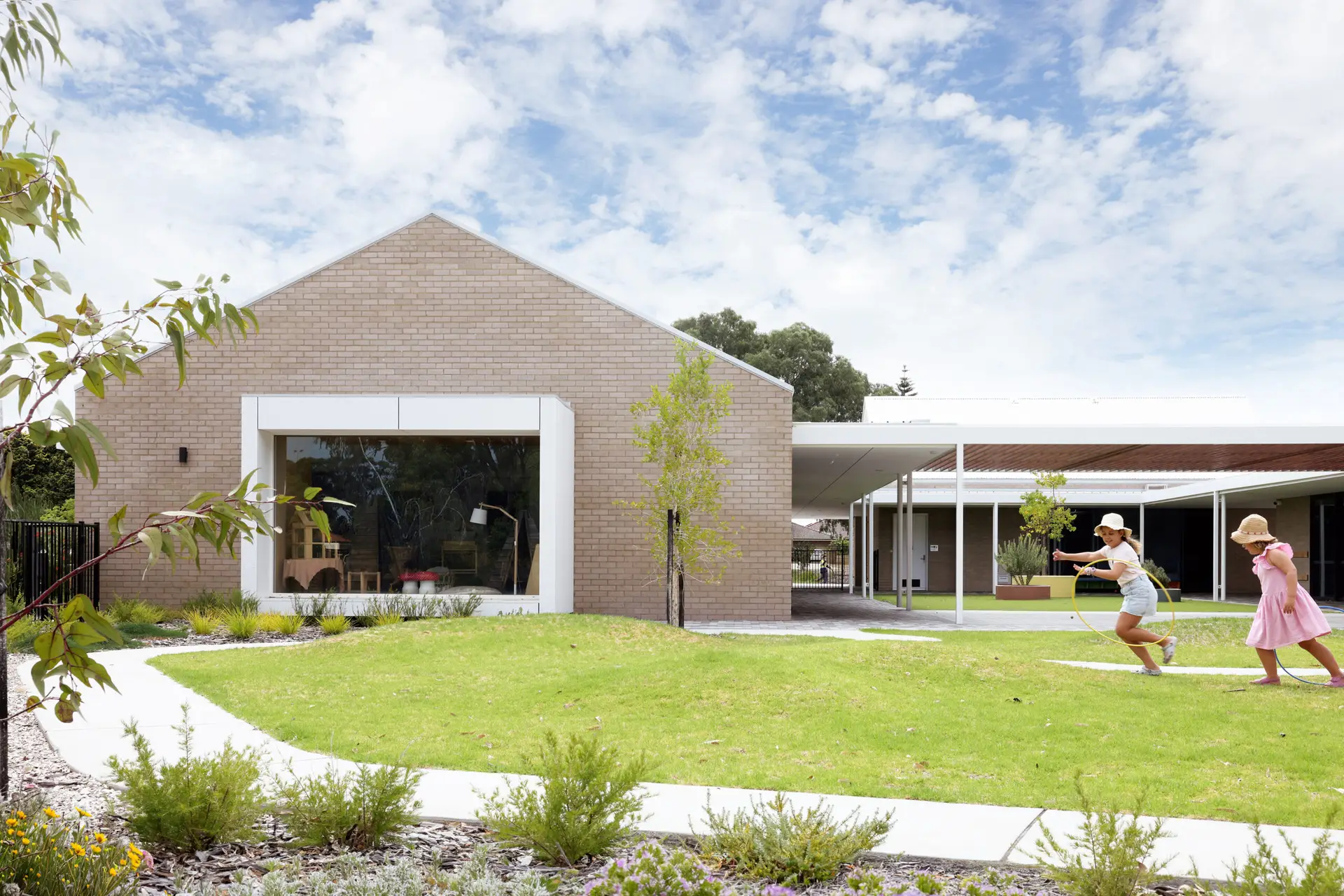
2025 National Architecture Awards Program
Beechboro Christian School Early Learning Centre | Parry and Rosenthal Architects
Traditional Land Owners
Whadjuk people of the Nyoongar nation
Year
Chapter
Western Australia
Category
Builder
Photographer
Near Maps
Media summary
The Early Learning Centre (ELC) at Beechboro Christian School seeks to create a nurturing and flexible learning environment that fosters curiosity, collaboration, and discovery. Inspired by the notion of a ‘village’, the ELC is conceived as a cluster of interconnected buildings that frame a protected internal courtyard, facilitating both structured and informal interactions between students and educators. The architectural expression is simple and domestic in scale.
Designed in close consultation with educators, the ELC goes beyond the requirements of the brief to enrich the learning experience and enhance community engagement. The inclusion of flexible and adaptable facilities ensures the ELC can respond to the needs of students and teachers now and into the future. By fostering a strong sense of place, supporting innovation in education, and enhancing sustainability, the ELC delivers long lasting value to Beechboro Christian School and the broader community.
Project Practice Team
Ian Rodgers, Project Architect
Leon Slattery, Principal
Project Consultant and Construction Team
BPA, Structural Engineer
ETC Solutions, Electrical Consultant
DSA, Services Consultant
Maclean & Lawrence, Hydraulic Consultant
Gabriels Hearne Farrell, Acoustic Consultant
