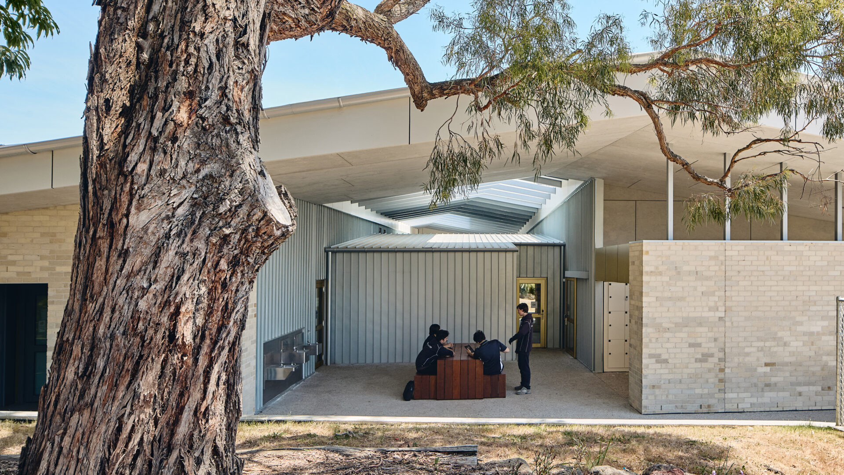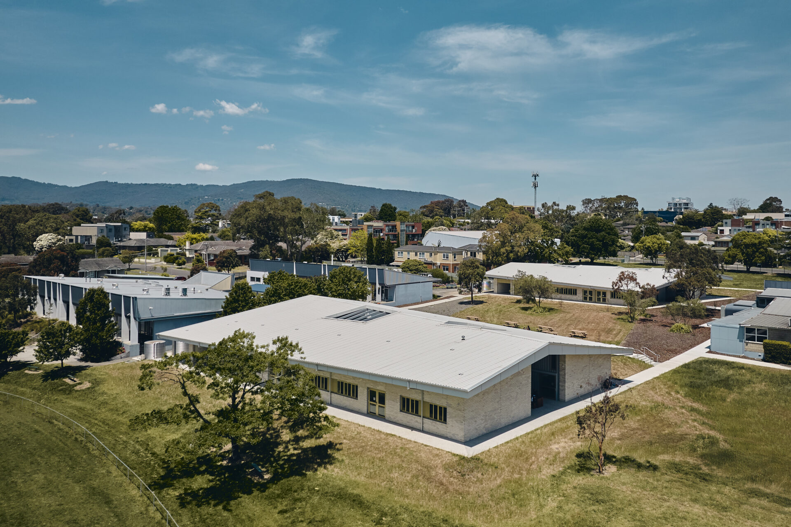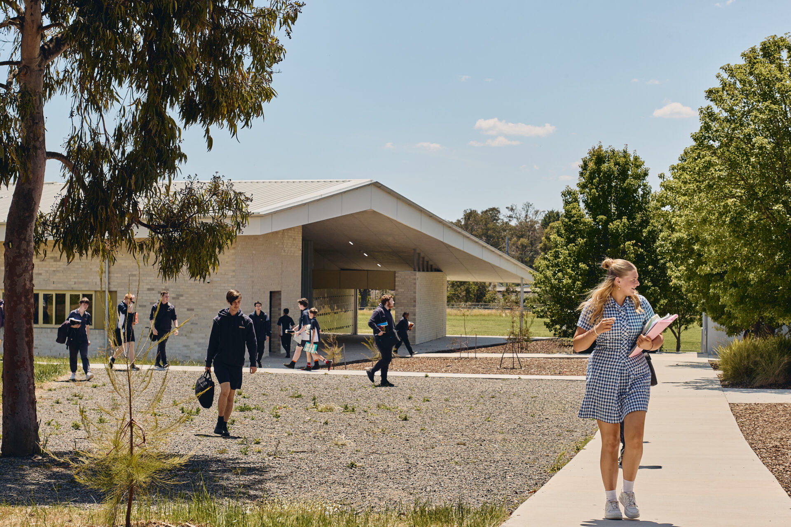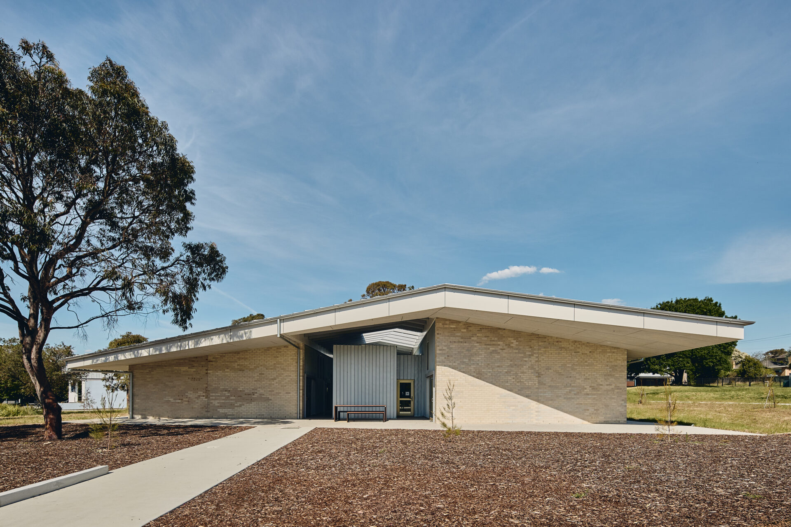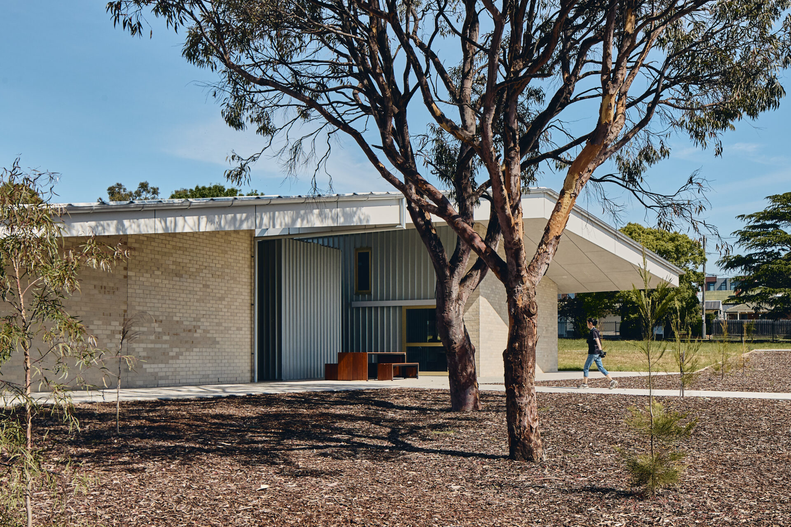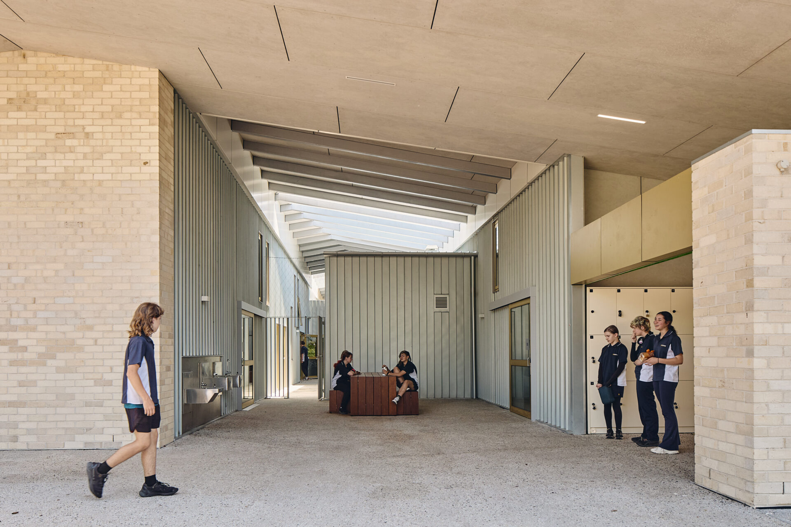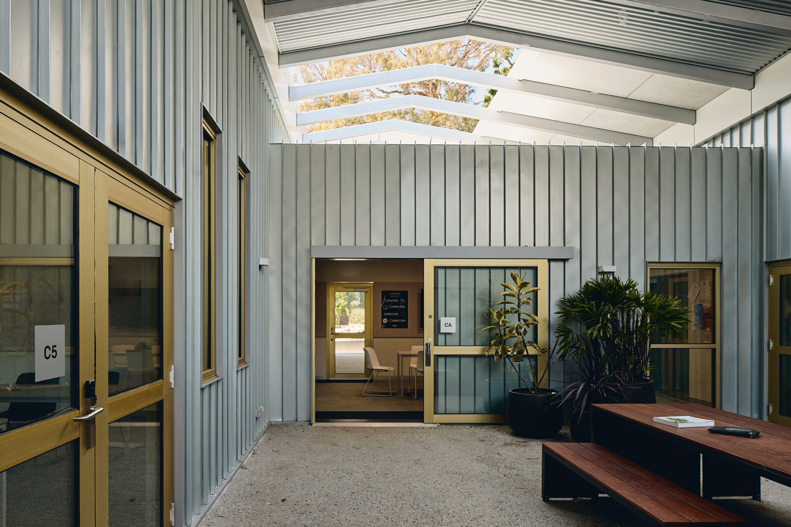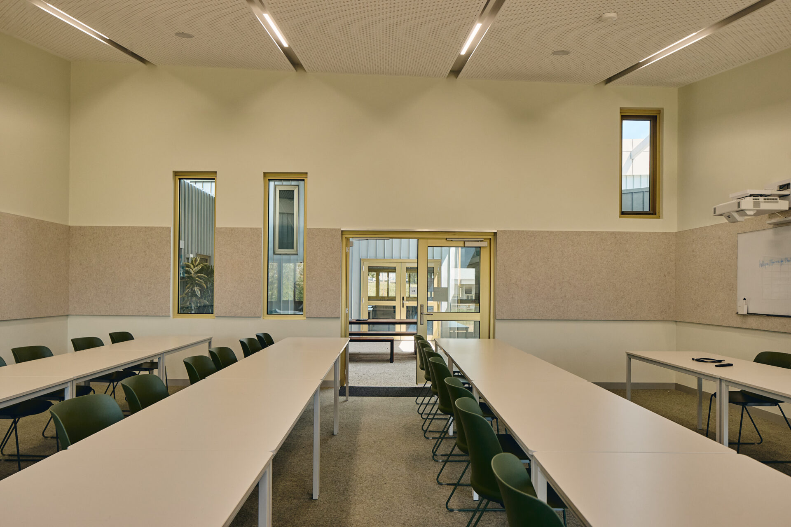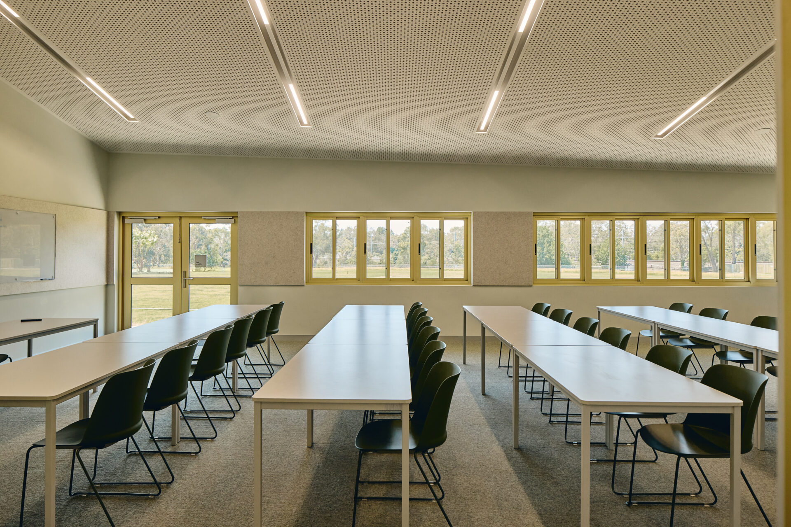Bayswater Secondary College | Workshop Architecture
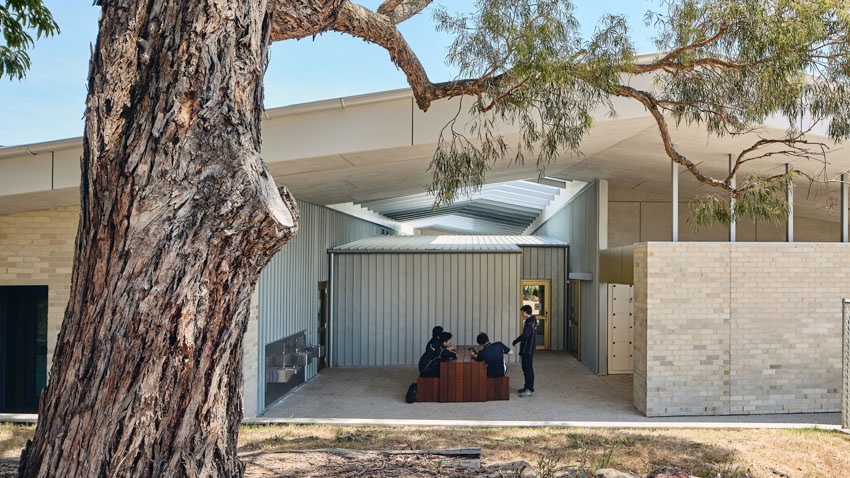
2025 National Architecture Awards Program
Bayswater Secondary College | Workshop Architecture
Traditional Land Owners
Wurundjeri Woi Wurrung people of the Kulin Nation
Year
Chapter
Victoria
Category
Sustainable Architecture
Builder
Photographer
Media summary
At Bayswater Secondary College we were presented with an envious situation; the transformation of an existing school which, by removal of ageing buildings, did not increase site density. The qualities of the site at our disposal – its breadth, connection to Dandenong Creek and views to the Dandenong Ranges – led us to a design which explored its bucolic character.
Each of two classroom buildings features a central axis of circulation, outdoor learning areas and breakout spaces, providing graduations of variety and connectivity. On either side, classrooms connect flexibly with these areas, allowing varied learning configurations.
Drawn from the lineage of shed architecture, with references to agricultural buildings both local and not, forms and materials relate to one another, and to the landscapes they both evoke and occupy. Shaped to suit the school’s site, circulation, formal and informal activities, this rural sensibility is a means to a collective, public architecture.
Workshop Architecture worked closely with our staff and students to develop designs that captured perfectly the way we want to teach. The masterplan provides the arrangement of year level teaching we needed with exciting new community facilities. The flexibility of the breakout and indoor/outdoor spaces creates a dynamic learning environment while also being suitable for our more highly sensitive students.
A pleasure to work with, Workshop have also provided us with beautiful buildings. We love the light and views, the materials and colours that fit wonderfully with our natural environment.
Client perspective
Project Practice Team
Simon Whibley, Design Architect
Wanwan Darmali, Project Architect
Jamie Kelson, Project Architect
Ehsan Khoshnami, Project Architect
Simone Koch, Project Architect
Jaime Fuenzalida, Graduate of Architecture
Project Consultant and Construction Team
Miglic MacLeod, Structural Engineer
JBA Consulting Engineers, Services Consultant
Akritidis Group Building Consultants, Building Surveyor
DDEG Acoustics, Acoustic Consultant
Michael Smith & Associates, Landscape Consultant
Surfcoast Surveying and Drafting, Site Survey
Energy Lab, ESD Consultant
