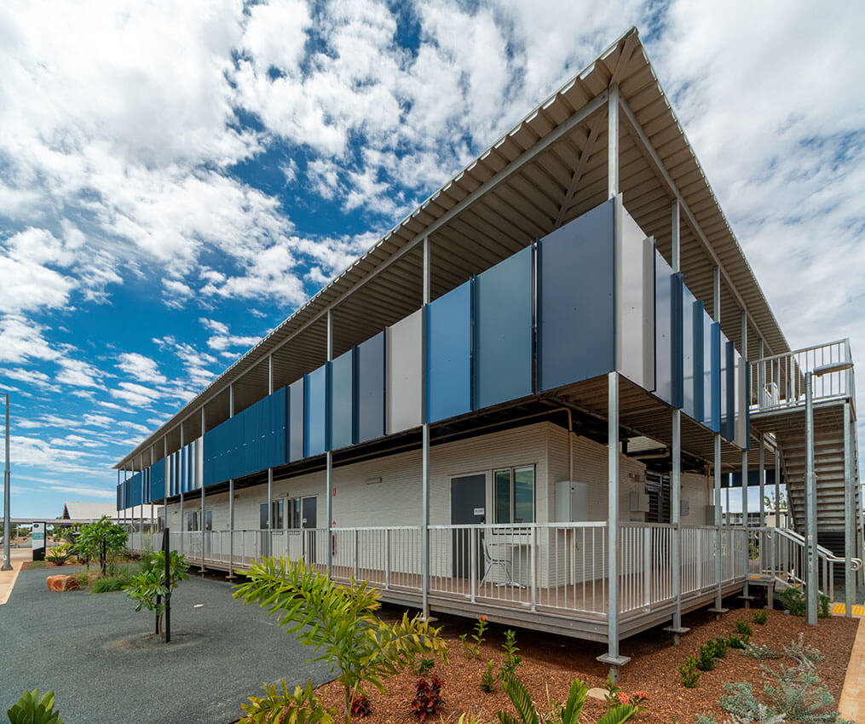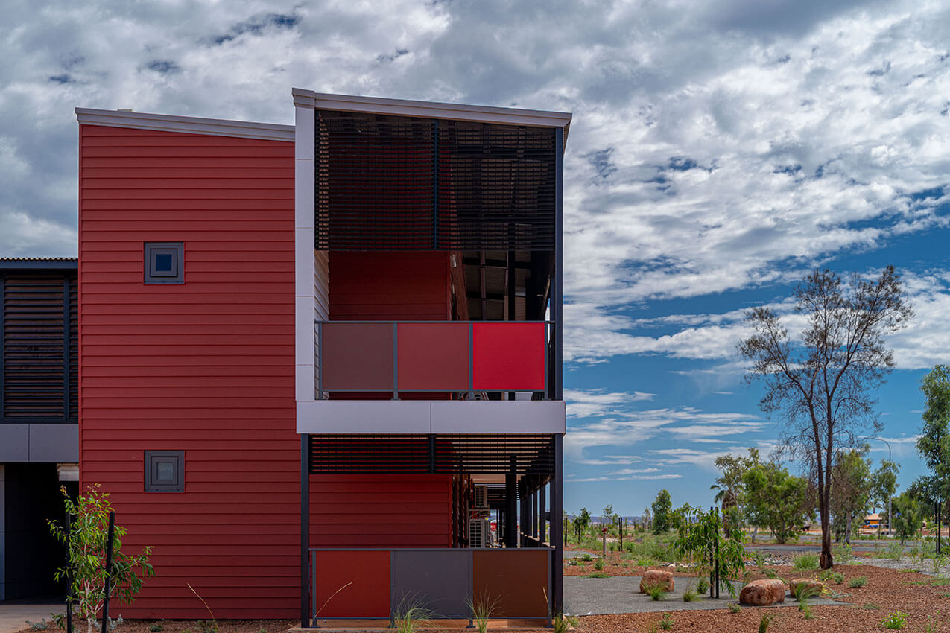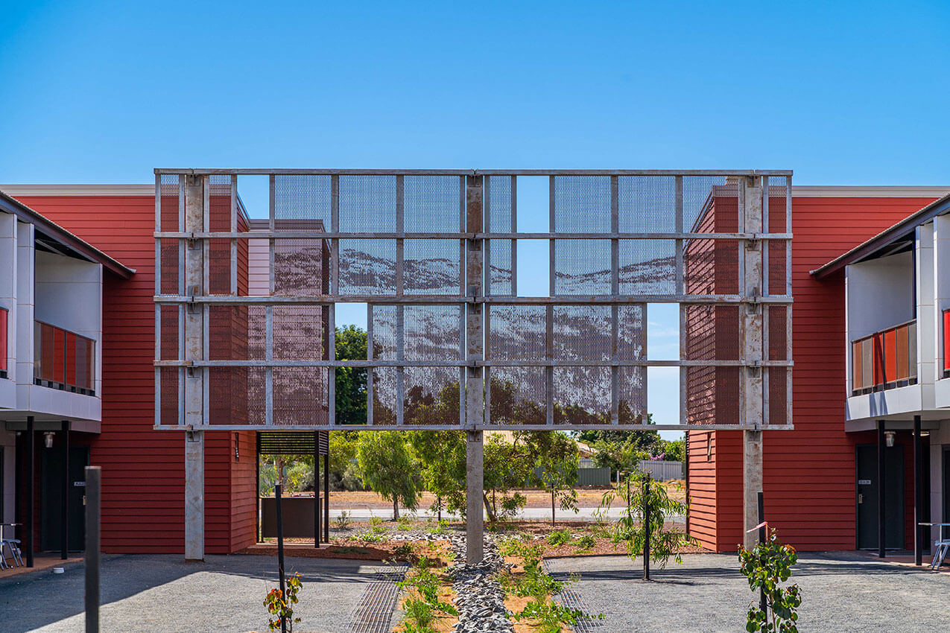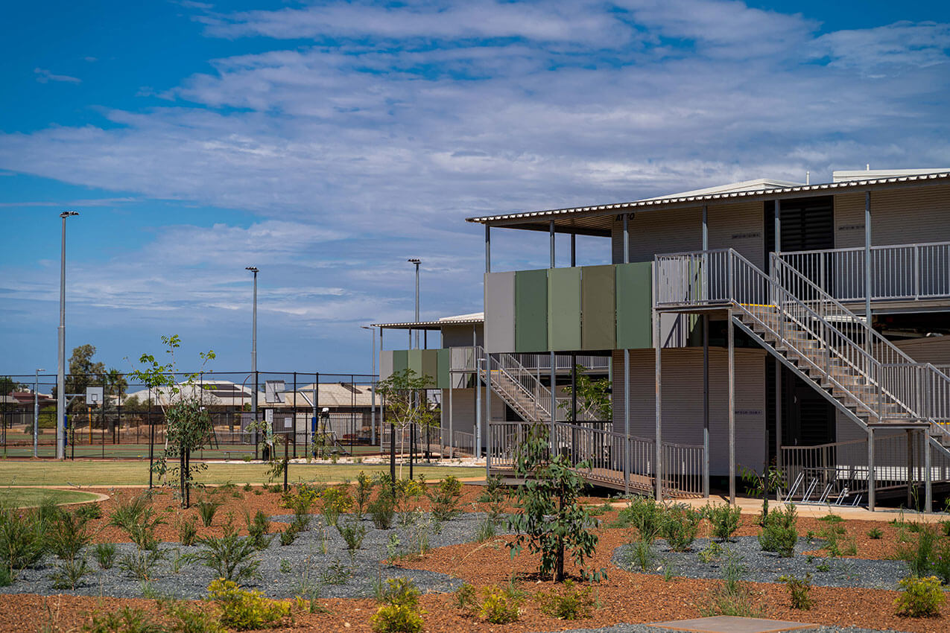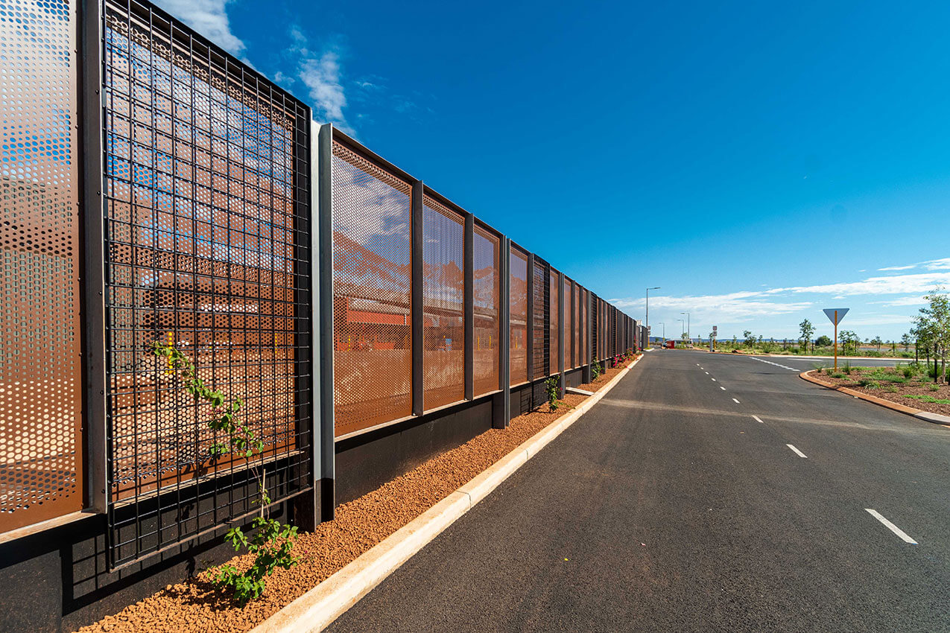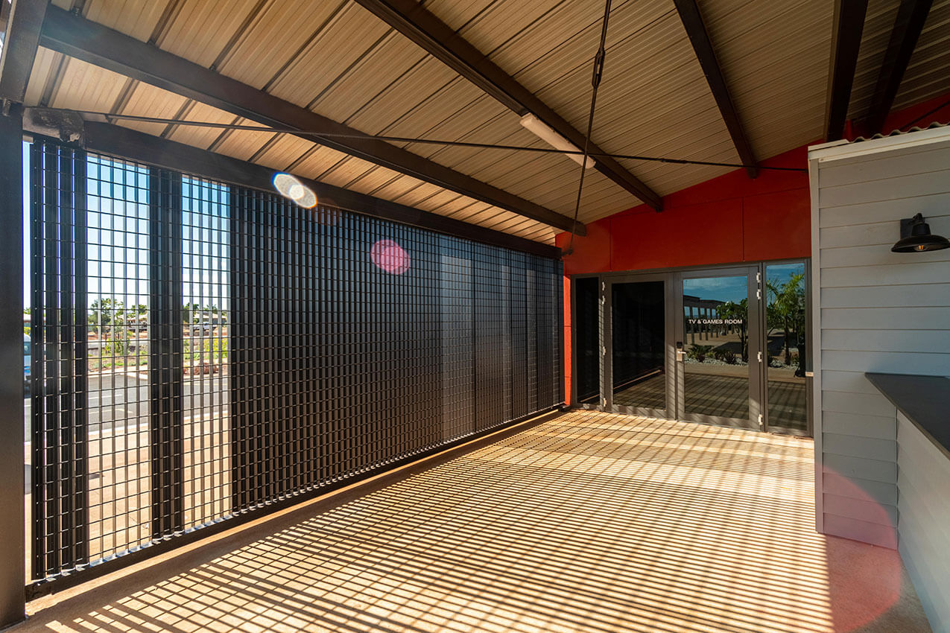Bay Village Karratha | AECOM Australia Pty Ltd

2023 National Architecture Awards Program
Bay Village Karratha | AECOM Australia Pty Ltd
Traditional Land Owners
The Ngarluma and Yindjibarndi people
Year
Chapter
Western Australia
Category
Builder
Photographer
Multiplex
Media summary
AECOM’s Bay Village turns workers’ accommodation inside-out. “Central” facilities are promoted to a position at the front of the site, to straddle the threshold between private land and public street, providing a welcoming and active frontage that mediates between the Village and community.
The prefabricated buildings are pushed inward and wrapped in enclosing verandahs, having the permanency and amenity of a traditionally constructed building. All perimeter buildings are constructed “in-situ”, including common facilities and two-storey apartment buildings, which provide an attractive streetscape that integrates the Village with the surrounding development.
Buildings respond to the Pilbara’s tropical climate, with high-gabled and gutter-less roofs to shed downpours, lightweight construction with well-insulated enclosures, broad verandahs, and screens for weather protection. Employing subtle monochromatic ‘factory’ finishes, the aesthetic reflects a regional vernacular. It creates a consistent, low-maintenance thematic base, while bespoke variations and use of colour on painted surfaces respond to their disparate functions.
AECOM provided full D+C design services to Multiplex and Compass Group (Village Operator) after preparing the tender winning master plan and design concept for Woodside occupied village.
AECOM’s design addressed local council concerns that the village should be community orientated, with housing typologies that engage with their surrounds and permeable boundaries to break down the sense of ‘us’ and ‘them’ often associated with workers accommodation. The resulting council support assisted the project to gain State level approvals.
AECOM worked collaboratively with Multiplex in safety-in-design, constructability, scheduling, documentation and detailing to ensure a high-quality outcome, delivered on time and on budget.
Client perspective
Project Practice Team
Ben Howard, Project Leader
Colin Janes, Project Architect and Design Lead
Eduardo Bozalongo, Architectural team member
Emma Wood, Architectural team member
Gye Seok Lee, Graduate of Architecture
James Dorrat, Project Director
Leonie Barrett, Architectural team member
Mark Bell, Project Architect
Natalia Gonzalez, Architectural and Urban Design team member
Philipp Maerky, Architectural team member
Connect with AECOM Australia Pty Ltd

