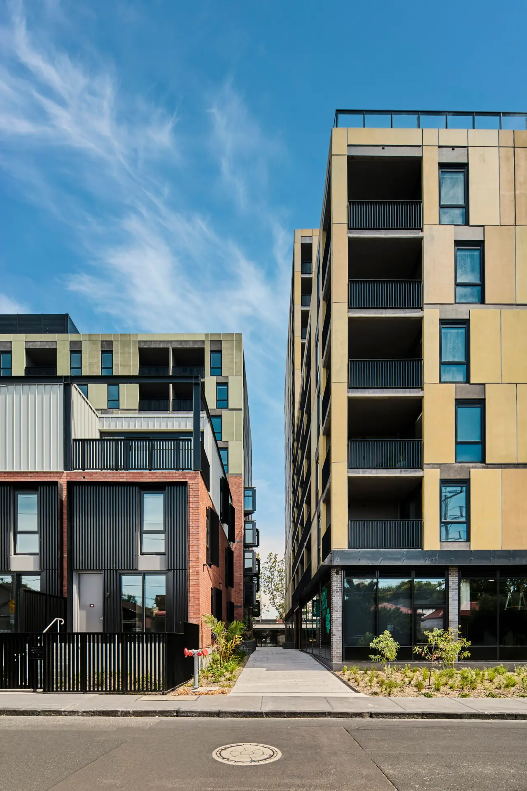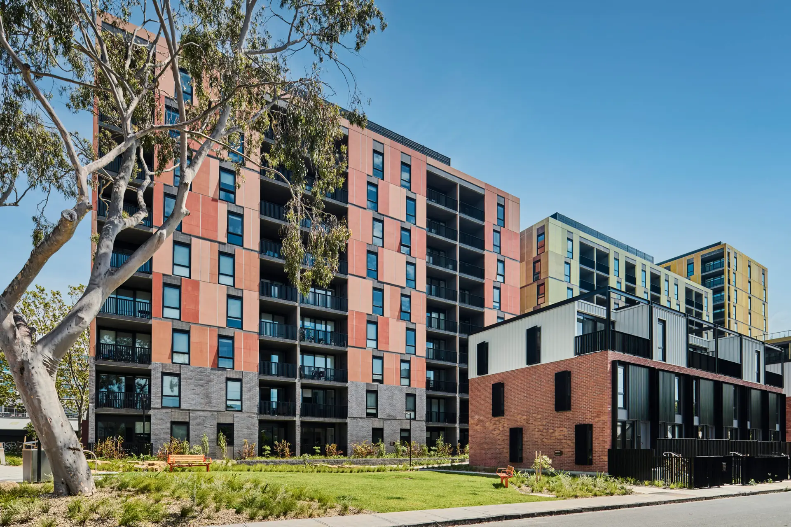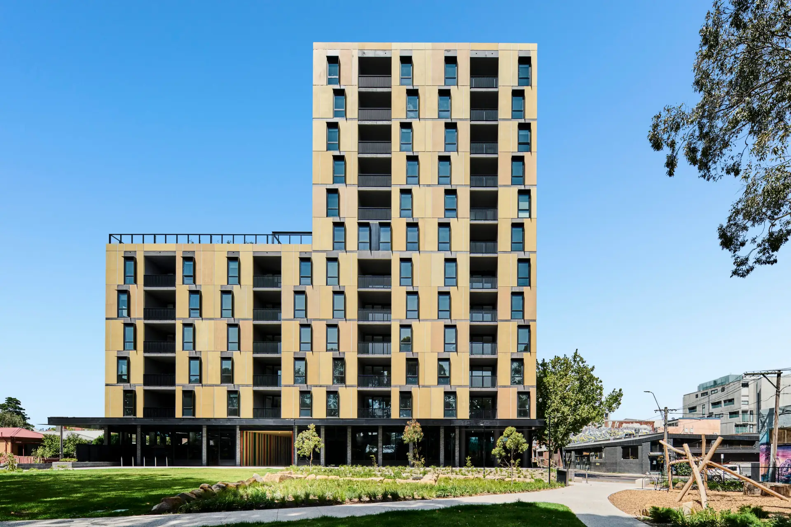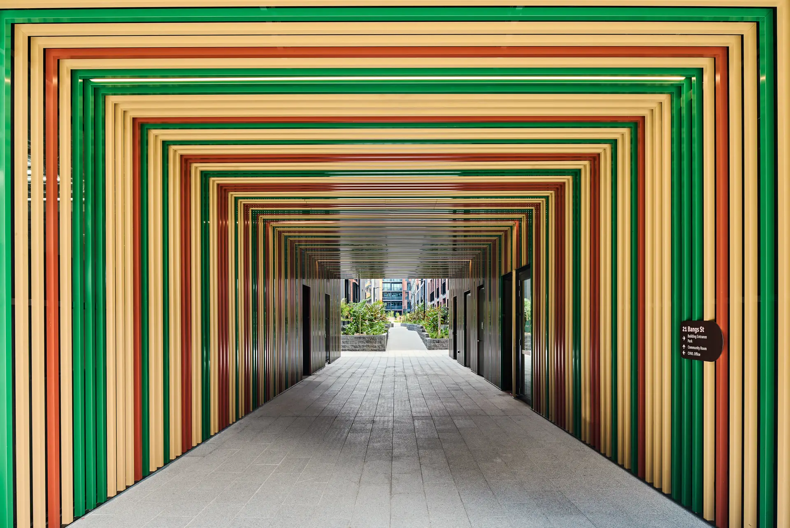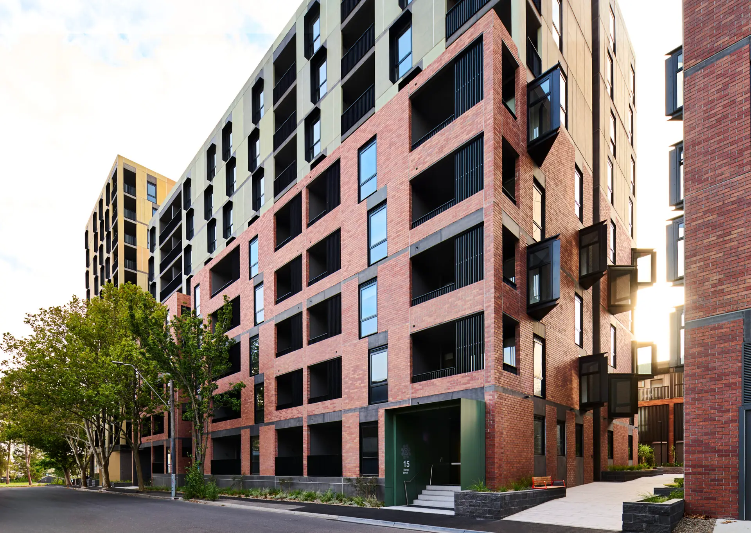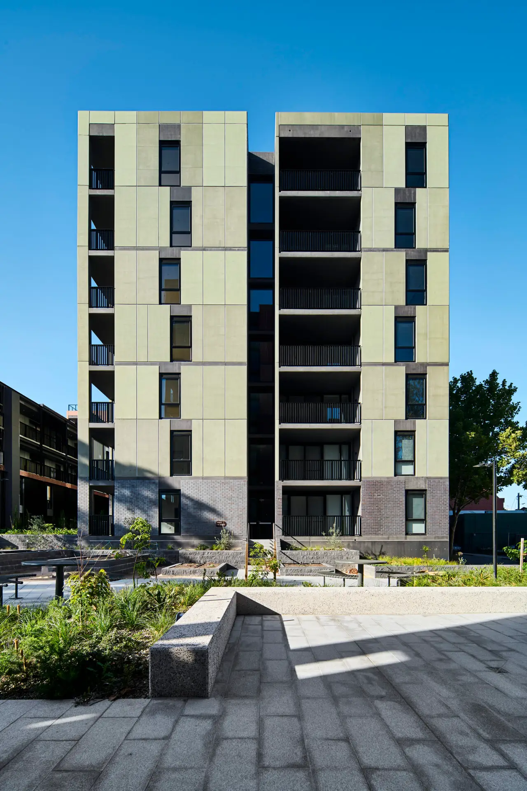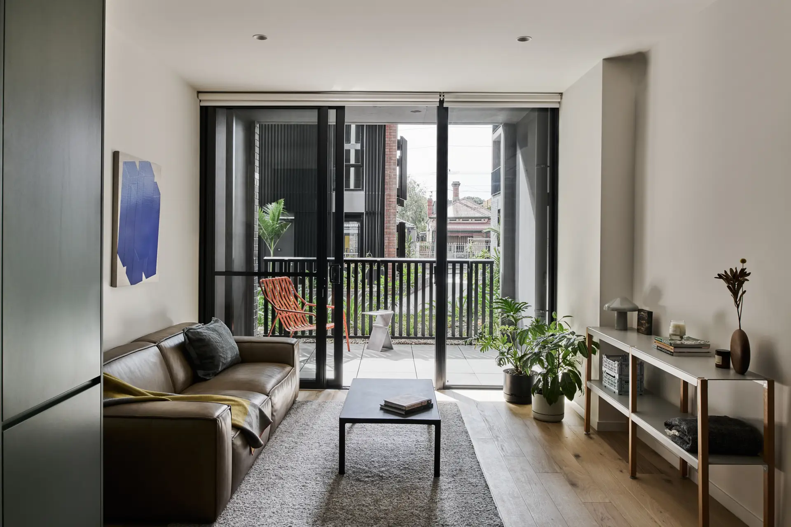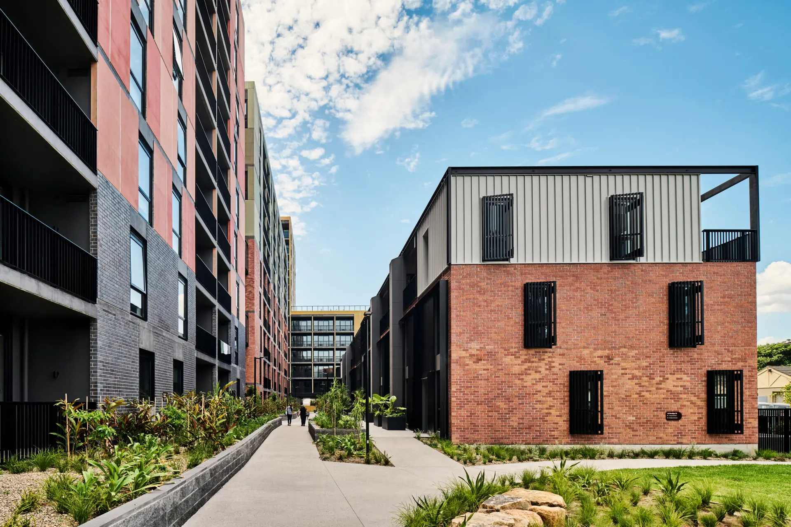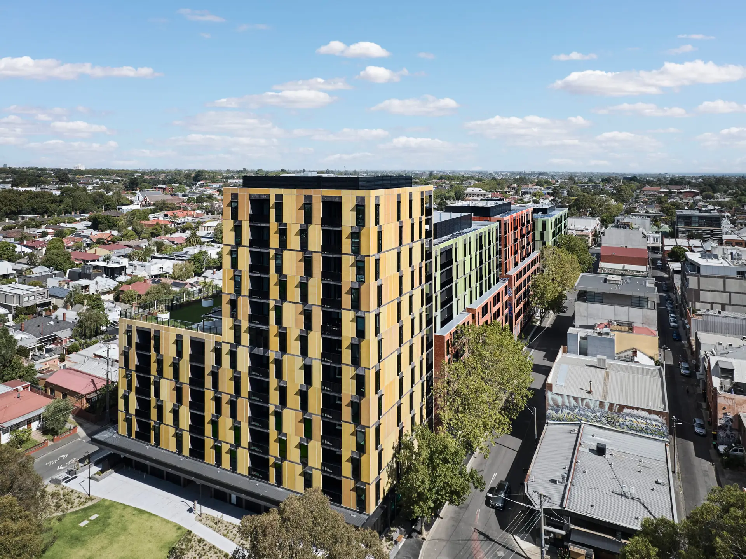Bangs Street Prahran | Jackson Clements Burrows Architects

2025 National Architecture Awards Program
Bangs Street Prahran | Jackson Clements Burrows Architects
Traditional Land Owners
Wurundjeri Woi-wurrung
Year
Chapter
Victoria
Category
Builder
Photographer
Media summary
This first-of-its kind community-based renewal project replaces old, unsuitable housing with well designed, sustainable homes and community spaces that enhance the local area, delivered under the Victorian Government’ PPP/Ground Lease model.
JCB’s conceptual framework, supported by community feedback, creates a “village” of seven buildings across the site. Buildings and open spaces are informed by existing high value trees, creating new spaces within an established local character. A large “village green” in the centre of the site extends the Council’s through-suburb green link.
The project comprises 228 social and 206 affordable private (BTR) apartments, intertwining tenure types by building across the site, sharing views and access to amenity equitably. The facade strategy and site planning create an equitable split between private and social apartments, indistinguishable in appearance. The buildings incorporate diverse dwelling types, including studios, one-, two- and three-bedroom apartments, providing affordable homes to a wide demographic.
The Bangs St design promotes engagement through multiple community spaces, at both street level and rooftop terraces. The spaces are functional, fun and inviting for large community events, smaller gatherings, and weekly activities, and encourages involvement from the broader community and residents.
We have benefited from the design integrating with bike and pedestrian pathways moving through the spine of the building, weaving in outdoor seating, playgrounds, and community veggie garden. Seamless integration connects the residential building with local community facilities, helping “getting to know neighbours” through ad-hoc interactions and chance meetings building a sense of community belonging for our residents.
Client perspective
Project Practice Team
Tim Jackson, Design Architect
Chris Manderson, Project Director
Ben Inman, Project Architect
Andy Clements, Architect
Ellie Gil, Architect
Carey Landwehr, Architect
Rob Chittleborough, Architect
Shailza Sharma, Interior designer
Matthew Girvan, Architect
Soledad Ferreyra, Project Architect
Bernadette Zajd, Architect
Weston Howell, Architect
Issa Assaad, N/A
Alison Palmer, Interior designer
Olivia Romert, Graduate of Architecture
Matteo Noviello, N/A
Kelly Jung, N/A
Phillip Culpan, Architect
Isabella Cohen, N/A
Greta McMillan, Architect
Jess Narsai, N/A
Tracey Tang, Architect
Nicholas Stephenson, N/A
Laura Culianez, N/A
Natasha Clough, N/A
Ignacio Galarraga, N/A
Project Consultant and Construction Team
Wrap Consulting Engineers, Engineer
Rincovitch, Engineer
Rush Wright Associates, Landscape Consultant
PLP Building Surveyors, Building Surveyor
Omnii, Fire Safety Compliance
Reeds Consulting, Land Surveyor
WSP, Engineer
Urbis, Planning
