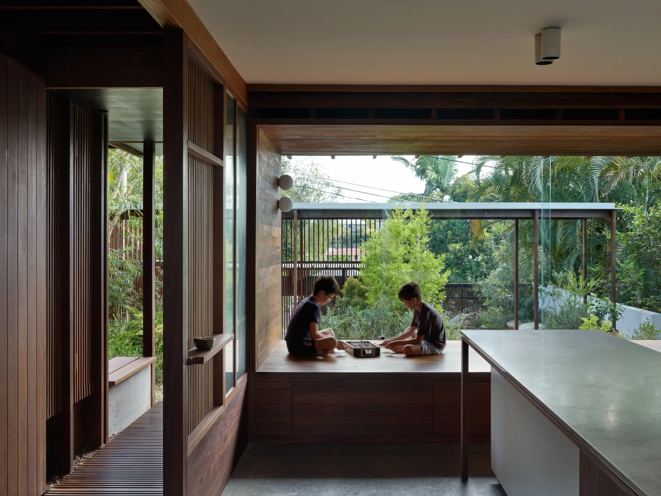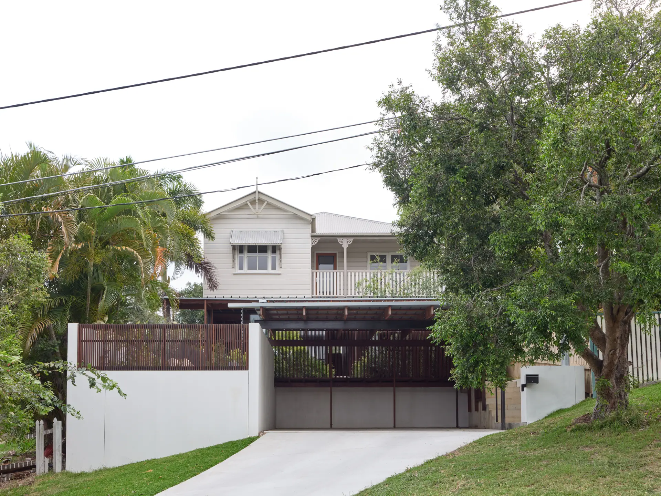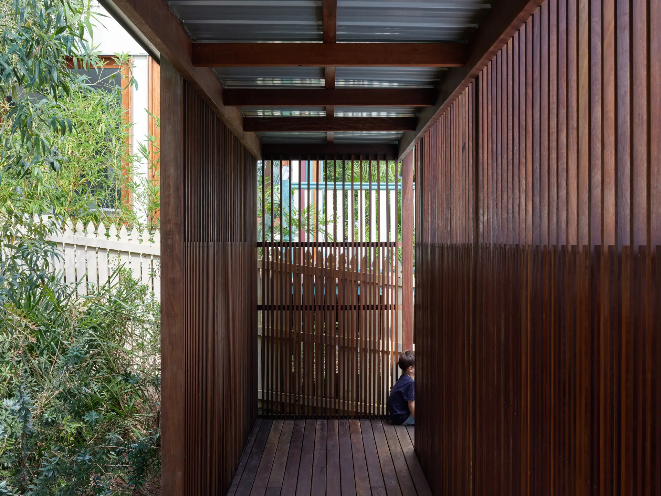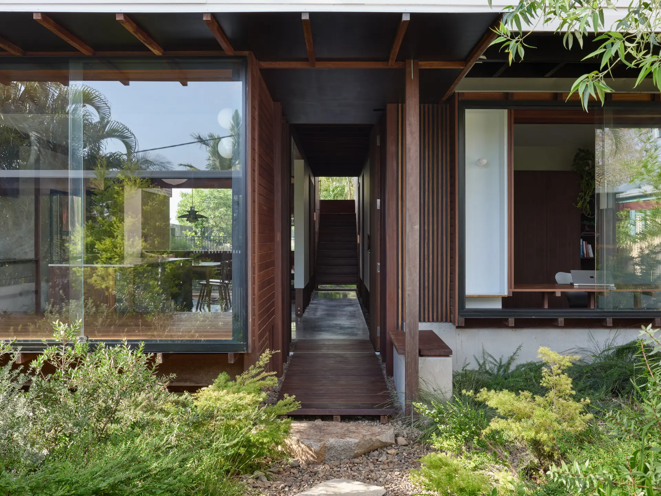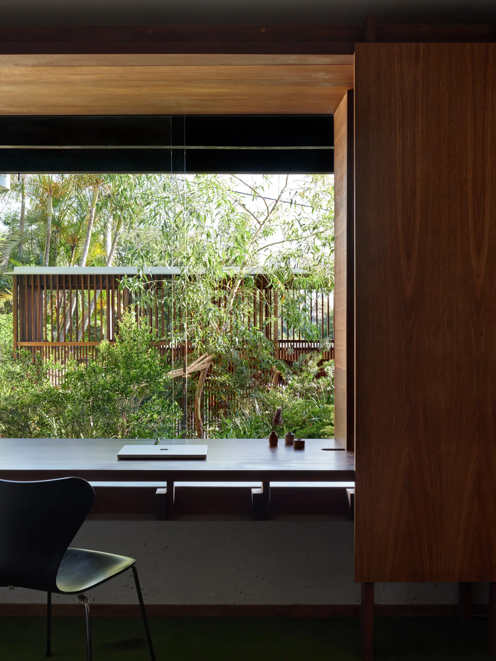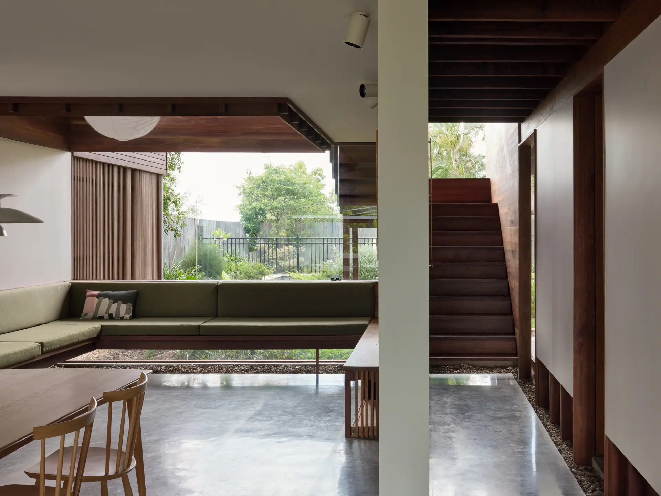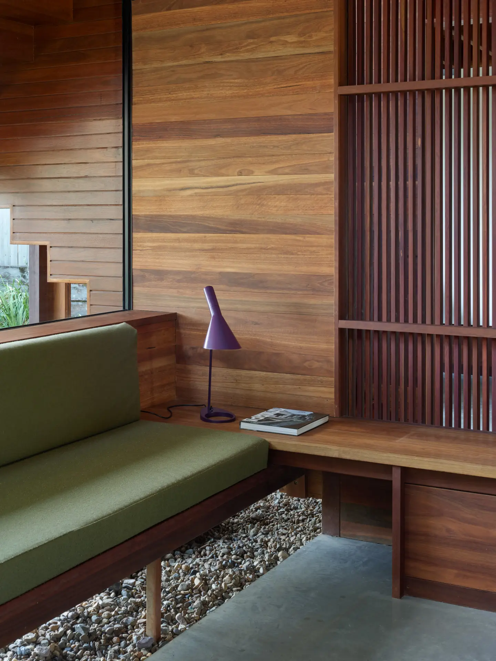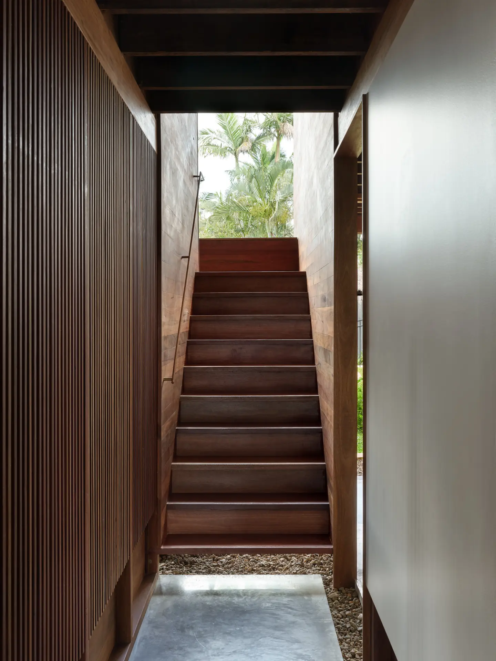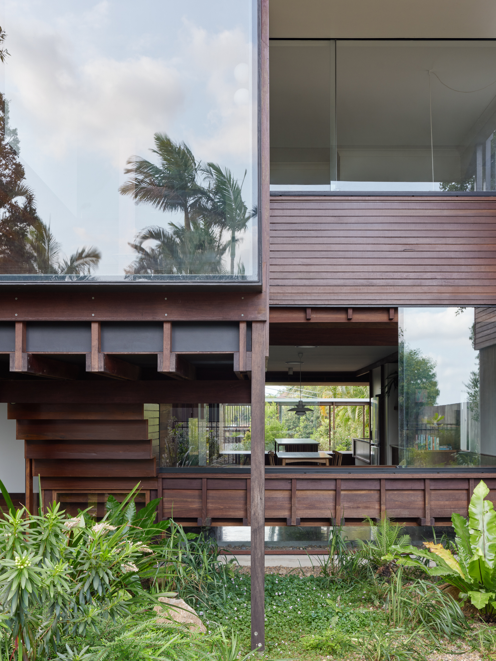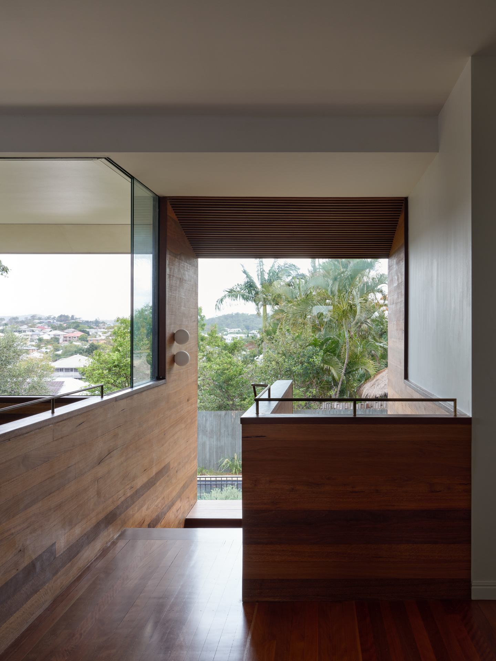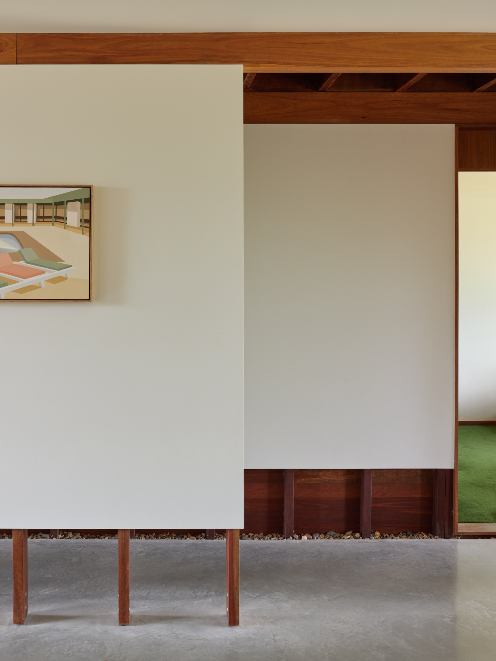Balmoral Hillside House | Kieron Gait Architects

2025 National Architecture Awards Program
Balmoral Hillside House | Kieron Gait Architects
Traditional Land Owners
Turrbal people
Year
Chapter
Queensland
Region
Brisbane
Category
Builder
Photographer
Media summary
Balmoral Hillside house is a reconfiguration of a faux Queenslander in the Brisbane suburb of Balmoral. Despite its hillside site affording expansive views from the upper level, the owners wanted to forge strong connections to the garden for their three young boys.
The edges dissolve to draw the landscape – quite literally – into the house. Thresholds of stone pebbles drift throughout the house separating public and private, inside and out. Particular effort has been made in how to occupy the edges of the house from the room sized window reveal in the Kitchen, to a home office with its desk in the window acting as a sentinel for the house – a perfect space to gaze beyond the computer screen at the garden and hillside beyond.
The design is a thoughtful blend of functional spaces that keeps our family of five feeling connected, yet with enough space to do our own thing. Garden views resonate throughout the house and by using wood, concrete, and river pebbles inside, provide a natural and relaxed escape from the hectic events of daily life. Most importantly, it has evolved how we spend time together; from playing games on the snug platform, to being perched at one of the vantage points to watch the storms roll through, living here has enhanced all our lives
Client perspective
