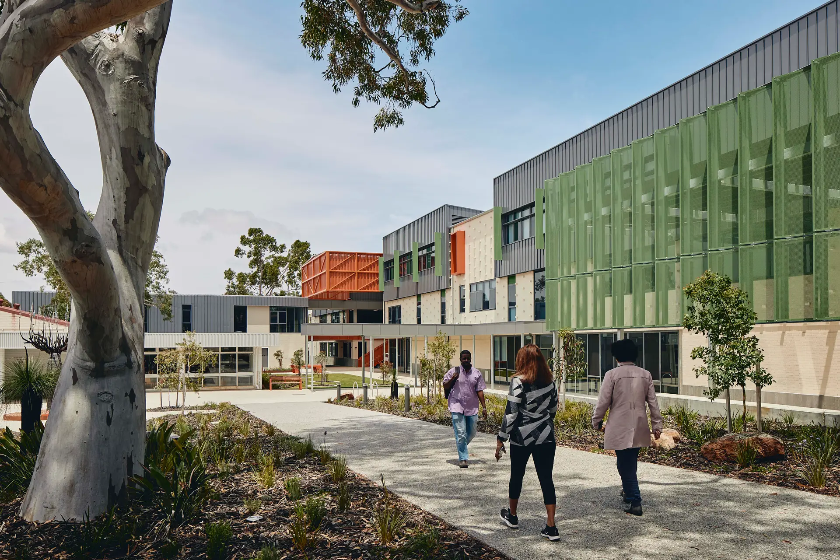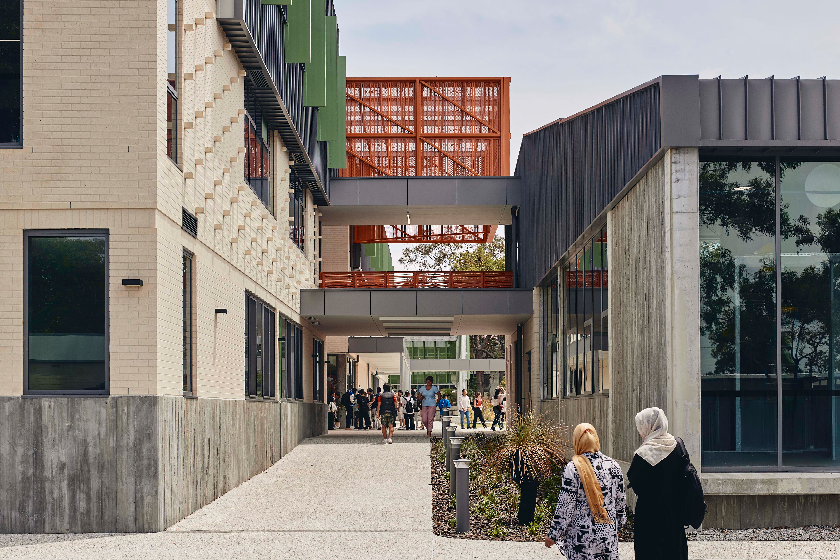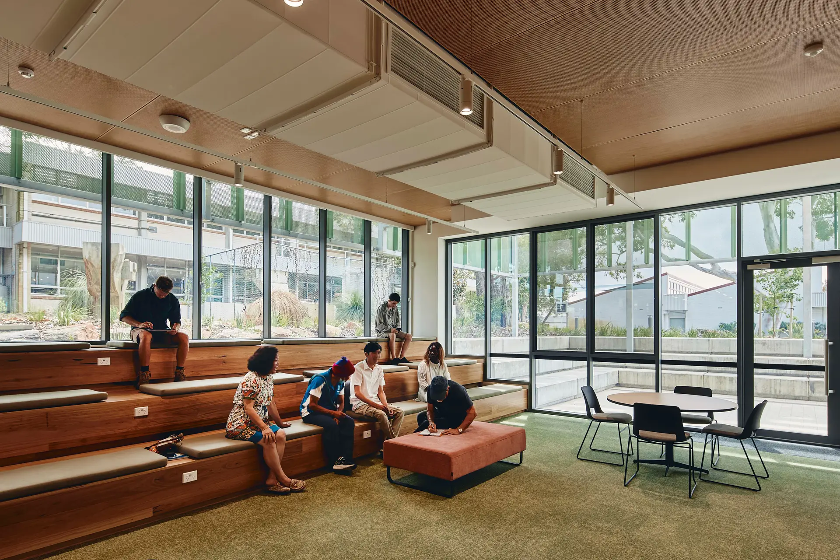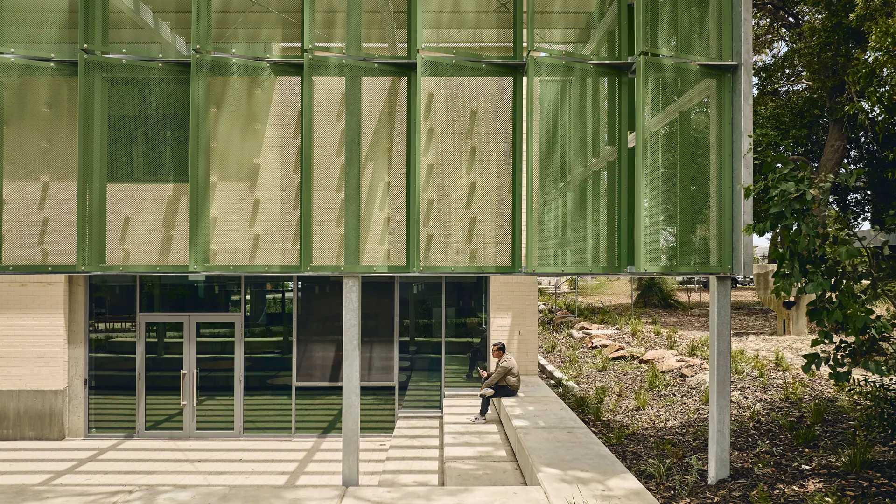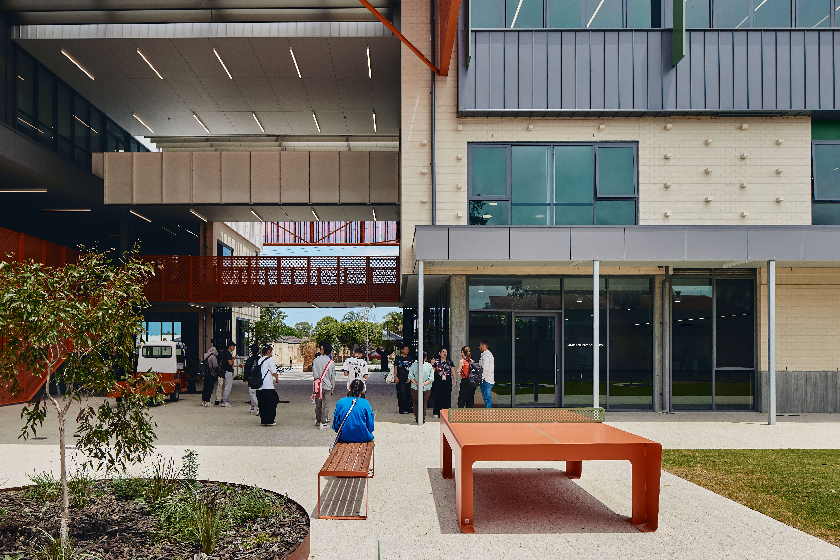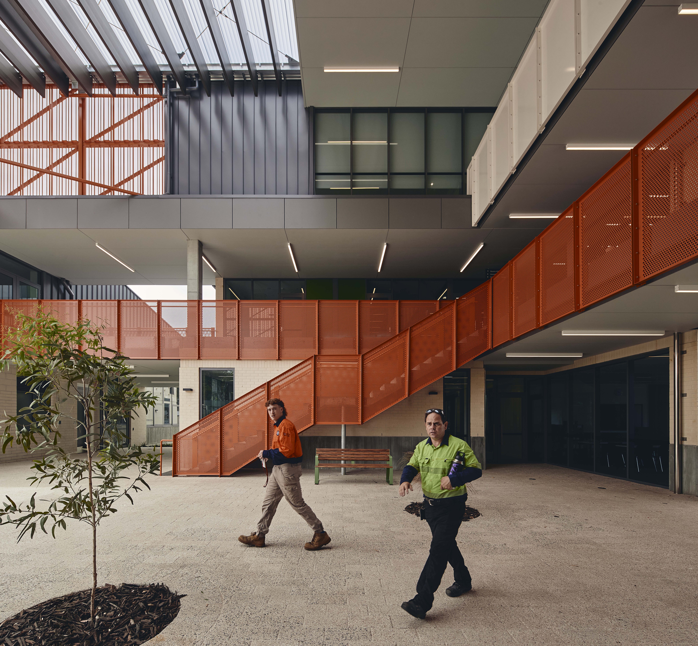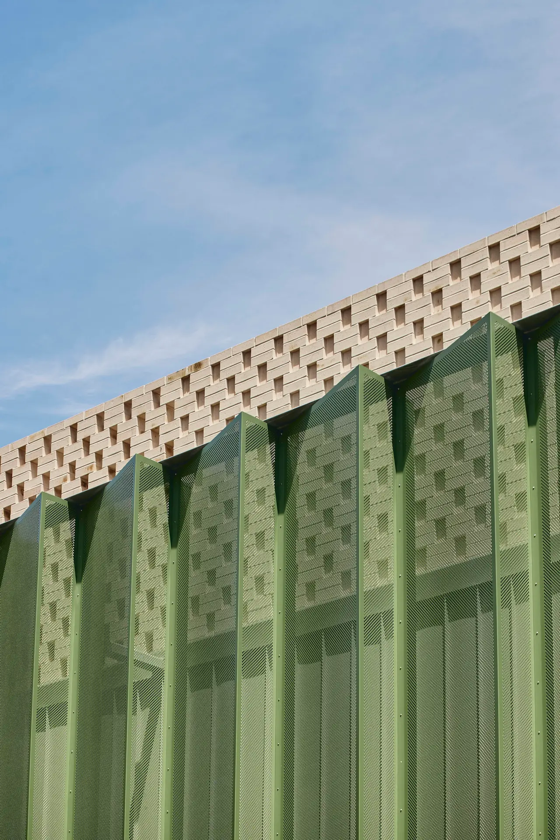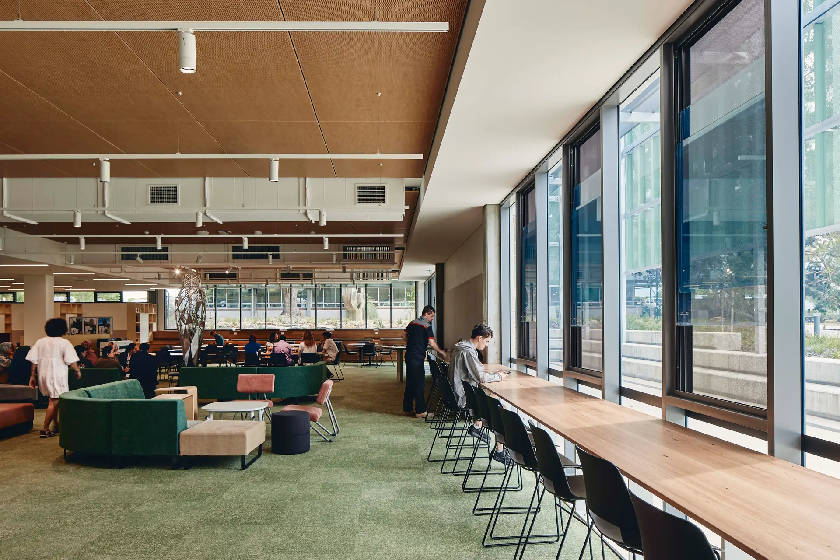Balga TAFE | Hassell

2025 National Architecture Awards Program
Balga TAFE | Hassell
Traditional Land Owners
Whadjuk people of the Nyoongar nation
Year
Chapter
Western Australia
Category
Builder
Photographer
Media summary
NMT Balga campus is a rich source of trade training for more than 75 nationalities. With huge community demand for tradespeople and new, sustainable building technologies, this significant new learning facility is also an opportunity for TAFE to consider how they embrace their diverse population.
Three distinct but connected buildings form a new campus entry and western edge to the campus that is linked to a landscaped social heart and existing cafeteria. The gaps between the buildings provide view corridors, connection and informal gathering spaces. A eucalypt-green perforated metal facade in front of two textured masonry buildings provides shade and softens the façade as it blends into the adjoining tree canopy. A southern, two storey “future trades” building displays a shop-front window of new building technologies to the whole TAFE community.
The design enhances our daily lives by optimizing spaces and incorporating natural light, creating a harmonious balance between functionality and aesthetics. An inviting learning environment has been built for our diverse community.
The workspaces boost our productivity and creativity. Flexible and collaborative areas foster an engaging and efficient work atmosphere. Recreational spaces make work and training more enjoyable too!
We love that building elements are expressed as an educational tool. This was a smart design feature that extends learning environments beyond classrooms and workshops into real life for our students.
Client perspective
Project Practice Team
David Gulland, Project Director
Rachel Tanner, Project Architect
James Brougham, Design Architect
Chris Pratt, Design Architect
Sophie Bond, Design Architect
Longsu He, Project Team Member
Catherine Lindsay, Project Team Member
Matthias Widjaja, Project Team Member
Derek Tallon, Project Team Member
Geoffrey Goerling, Project Team Member
Alexandra Smith, Project Team Member
Miriam Price, Project Team Member
Natalie Busch, Landscape Principal
Jill Turpin, Landscape Architect
Iain Roy, Landscape Architect
Project Consultant and Construction Team
Gabriels Hearne Farrell, Acoustic Consultant
Simon Gilby, Artist
BCA Consultants, Building Certification
Stantec Australia, Civil Consultant
Rider Levett Bucknall, Cost Consultant
BEST Consultants, Electrical Consultant
Full Circle Design Services, ESD Consultant
Altura, Height Safety
Hydraulics Design Australia, Hydraulic Consultant
Hassell, Interior Designer
Hassell, Landscape Consultant
Oracle Surveys, Site Survey
Stantec Australia, Structural Engineer
Encycle, Waste Management

