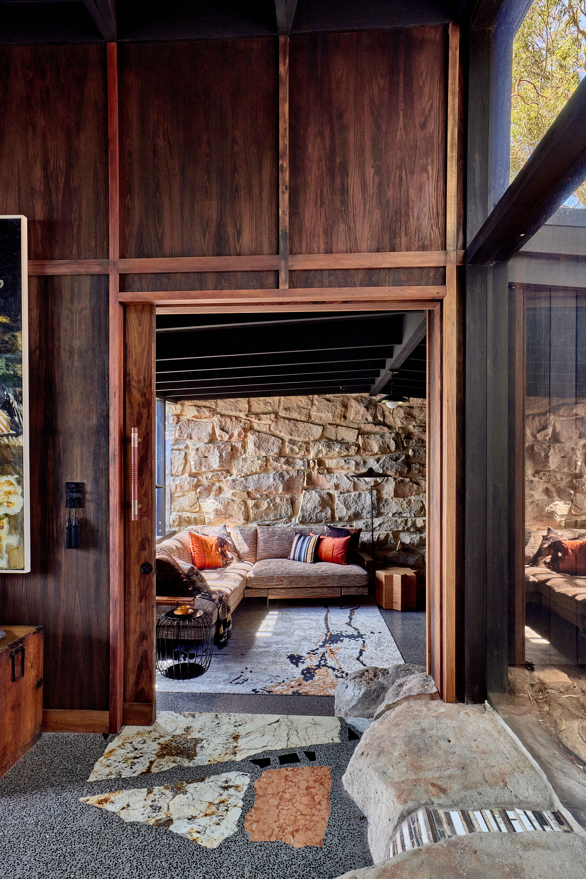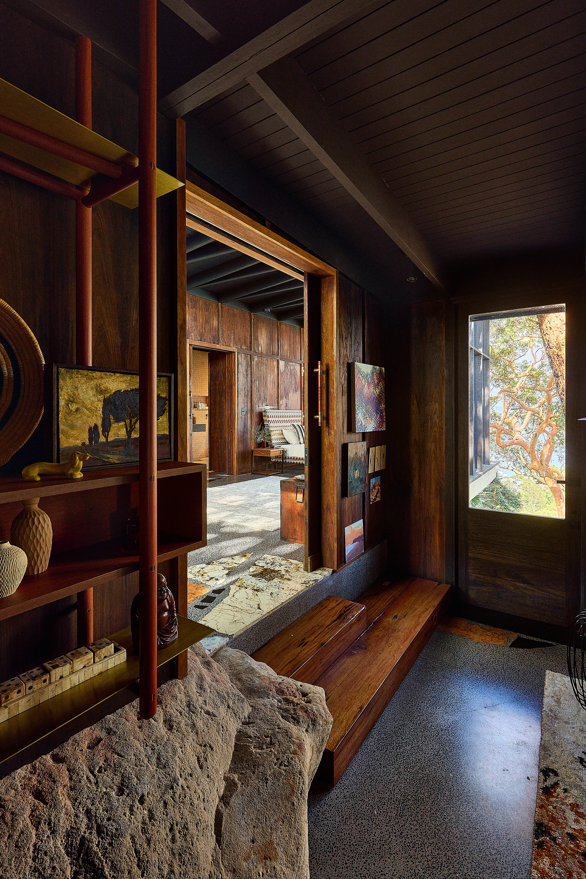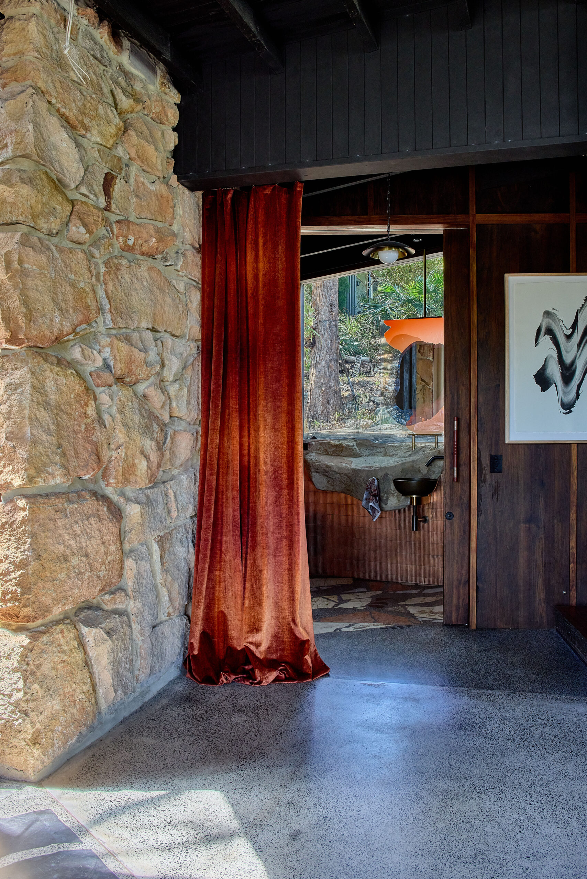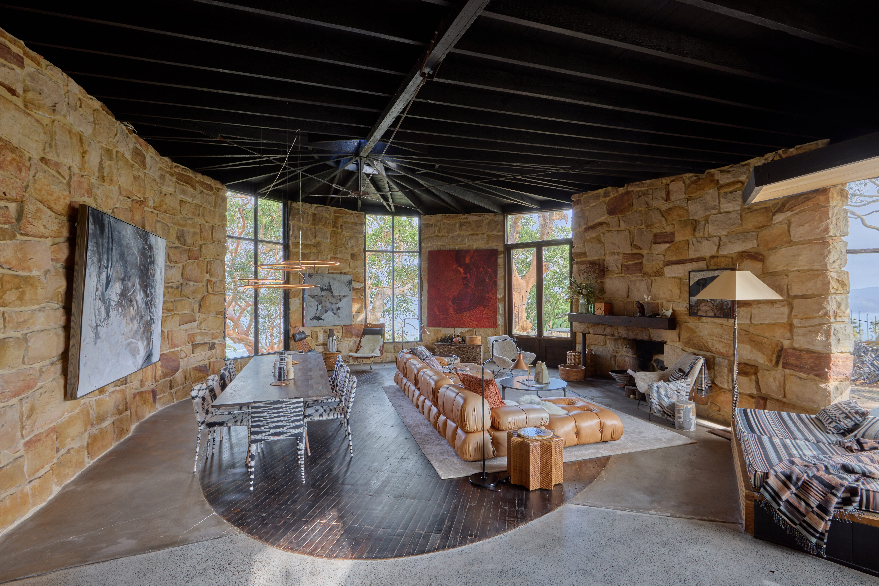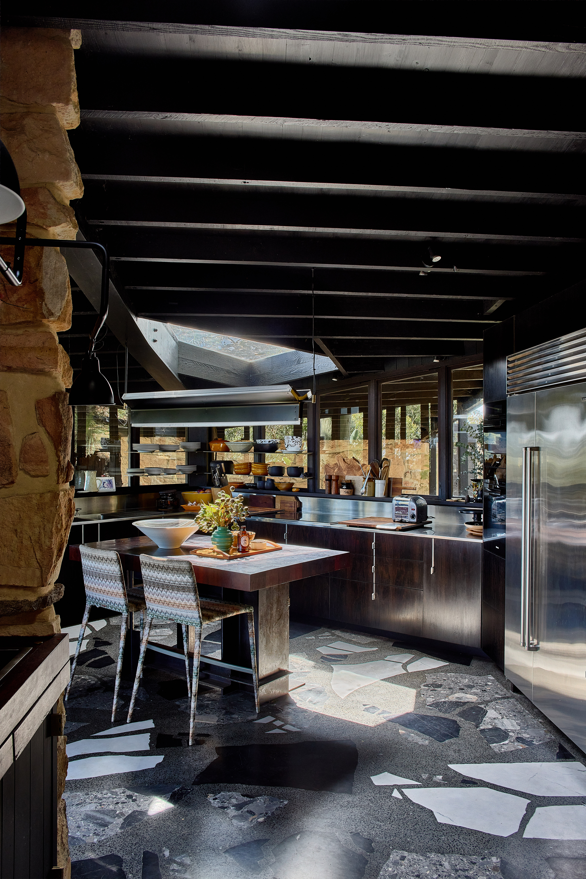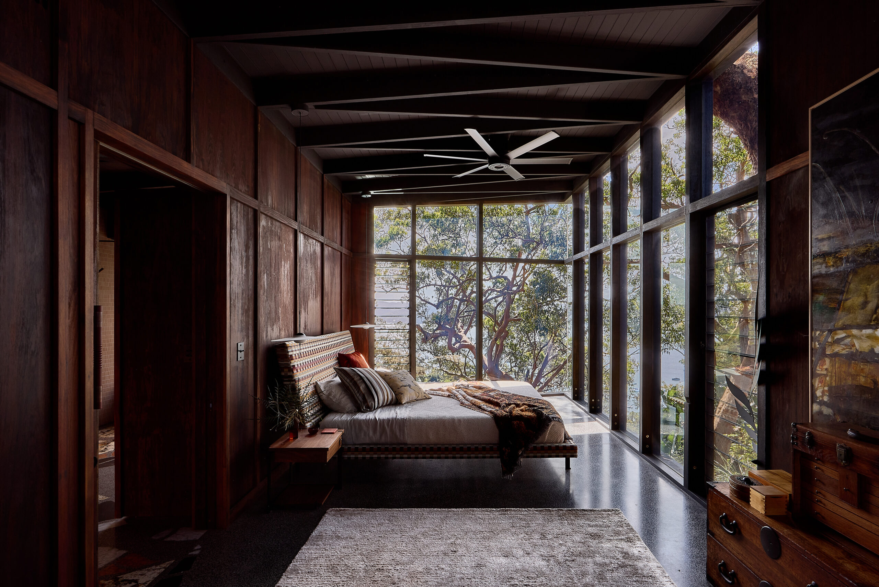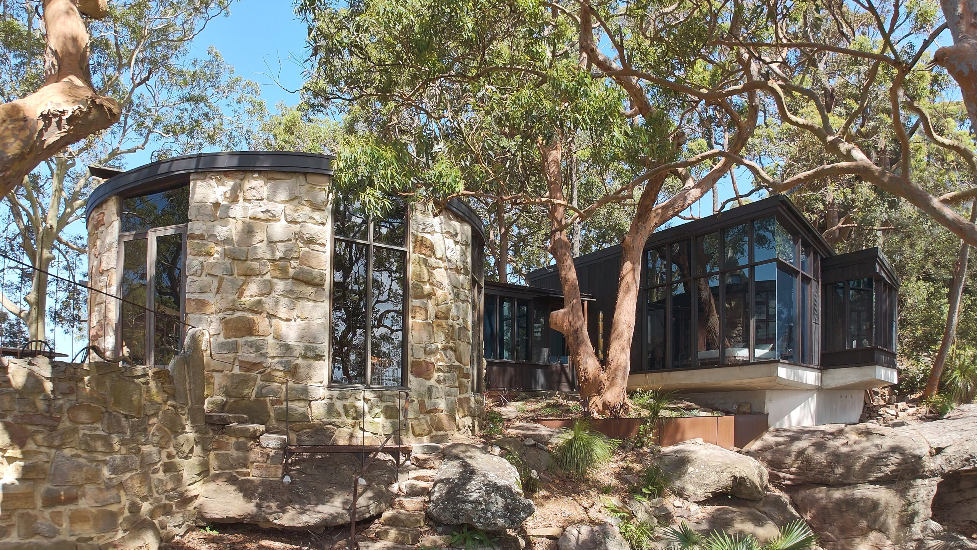Babylon House | Casey Brown Architecture
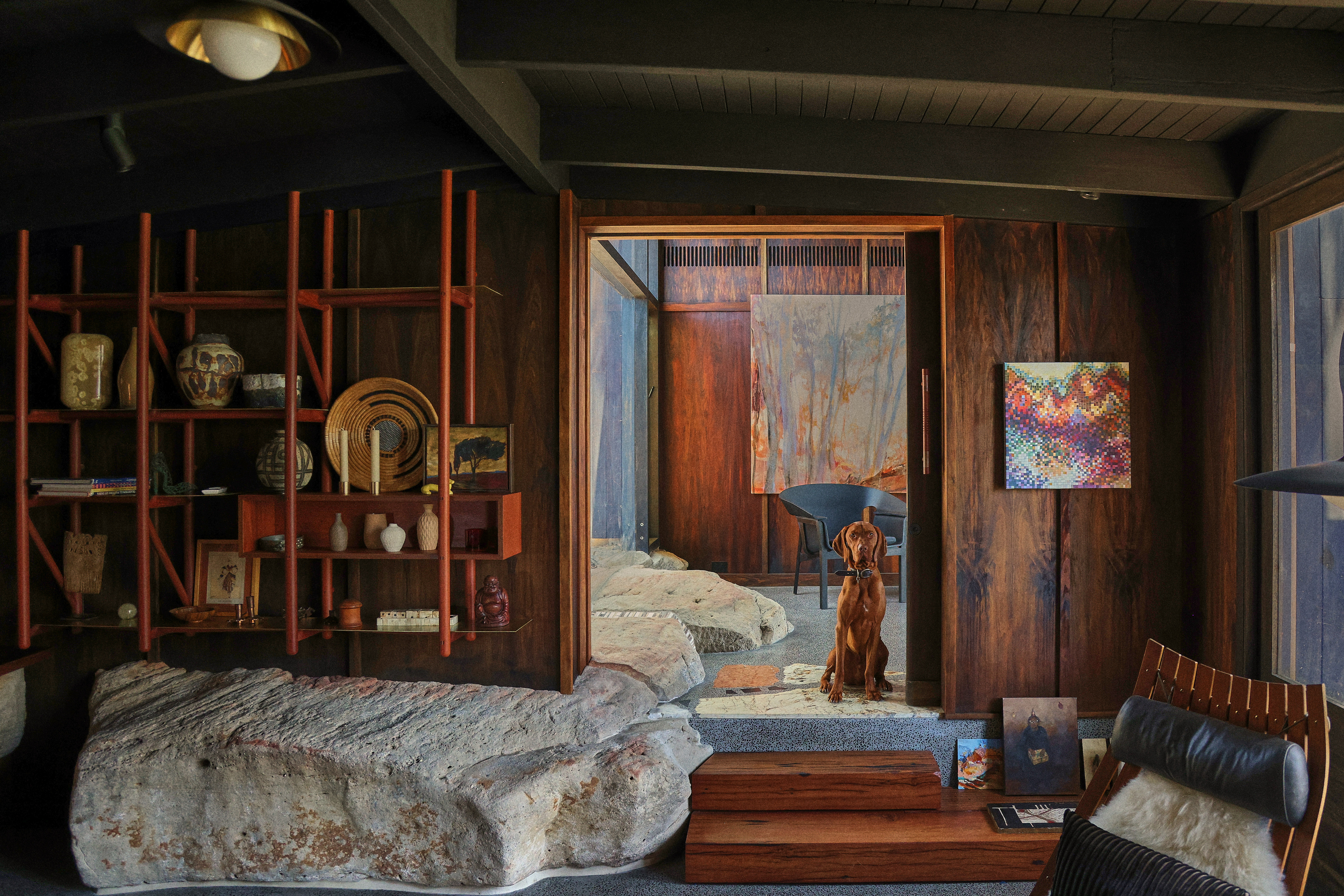
2025 National Architecture Awards Program
Babylon House | Casey Brown Architecture
Traditional Land Owners
Eora / Kuring -gai
Year
Chapter
NSW
Category
Builder
Photographer
Media summary
Babylon House—a name inspired by the mythical Tower of Babel—represents a unique and captivating building. Much like the unfinished mythical tower reaching toward the heavens, Babylon House climbs a rocky summit with a sense of grandeur. The new interior spaces complete its journey, adding the final touches to a magical and whimsical place.
Originally designed by Edwin Kingsberry in the early 1950s, Babylon House sits on a ridge dividing Avalon and Pittwater, offering expansive vistas of the surrounding landscape. The design brief was deeply attuned to the “spirit of the place,” honouring both Kingsberry’s eccentric vision and the natural majesty of the environment.
The interior design is an extension of the building’s whimsical spirit, seamlessly blending the surrounding natural beauty of the eucalypts and boulders dotting the landscape. The result is a coherent integration of old and new, where the existing charm is enriched by thoughtful spaces.
2025 National Awards Received
2025
NSW Architecture Awards Accolades
The John Verge Award for Interior Architecture (NSW)
2025
NSW Architecture Awards
NSW Jury Citation
Babylon is an extraordinary home embedded in its place. Perched on the ridge dividing Pittwater and Avalon – and originally designed in the 1950s by Edwin Kingsberry as his own home, this eccentric house – a known local icon, has been skilfully added to and reworked with reverence for the original structures and spirit.
New pieces have been sympathetically added, meshing the new and old together and continuing the experience of connection between inside and outside in ambiguous, unexpected, and delightful ways. The interior experience is full of contradictions – ramshackle and refined, rich and restrained. Glazed walls frame views to the angophora treetops and intersect physical connections internally and externally to the ancient rock.
New pickled timber joinery ties in visually with the original black timber ceilings with expressed structure. Terrazzo flooring is continued through the additions with Palladiana marble – fabricated in close consultation with the client and resulting in a refined evolution of the interiors of the original home – creating a level of uncertainty in what was original and what is new. A difficult task, executed with exacting skill. The resolution is unexpected, joyful, and completely unique.
Morris and I come to design from opposite positions. He works with smoke, mirrors, and dollar-per-clap in the touring music world, where every cent must work hard, while I focus on textiles, finishes, and intimate details. Rob, a consummate collaborator, navigated that dance—his ideas, a demanding original house—and took us on a fantastic journey. Magic is hard to quantify, an exercise in intangibles, but the existing house had it. Our challenge was to preserve and build on it. Now complete, living here is an ever-evolving pleasure—and yes, still magic.
Client perspective
