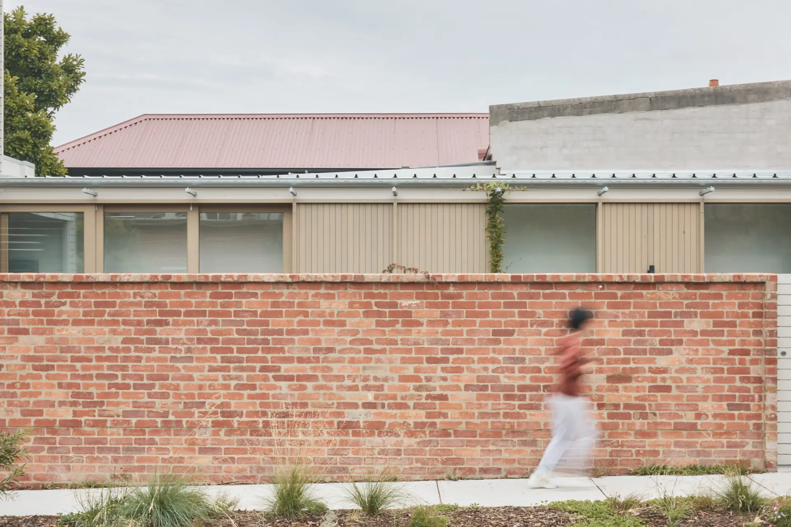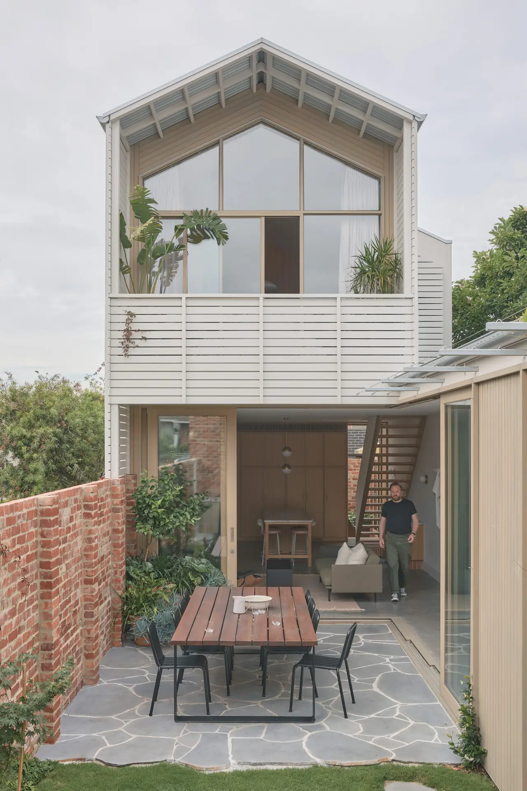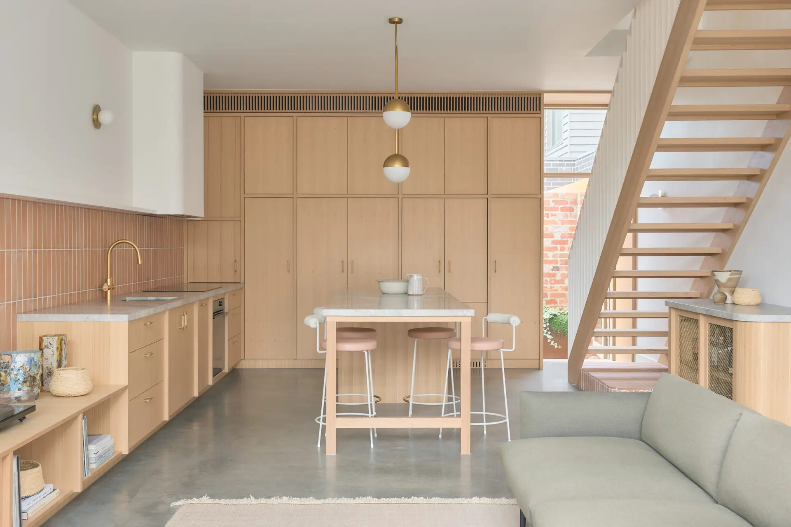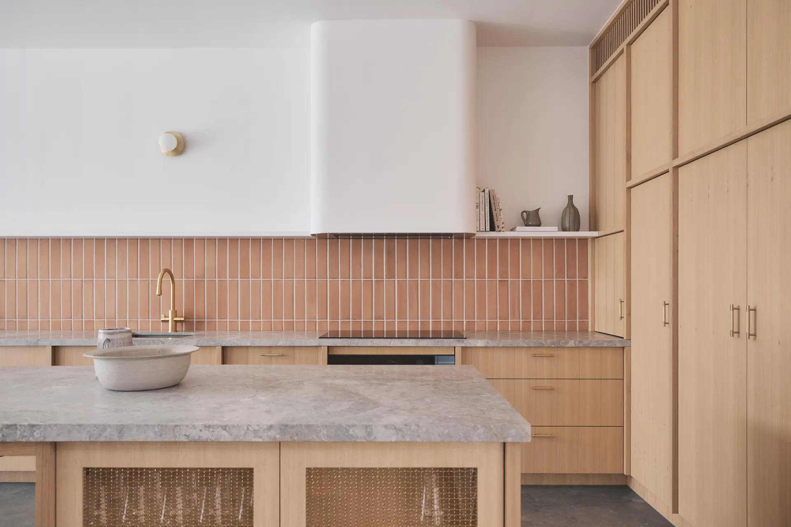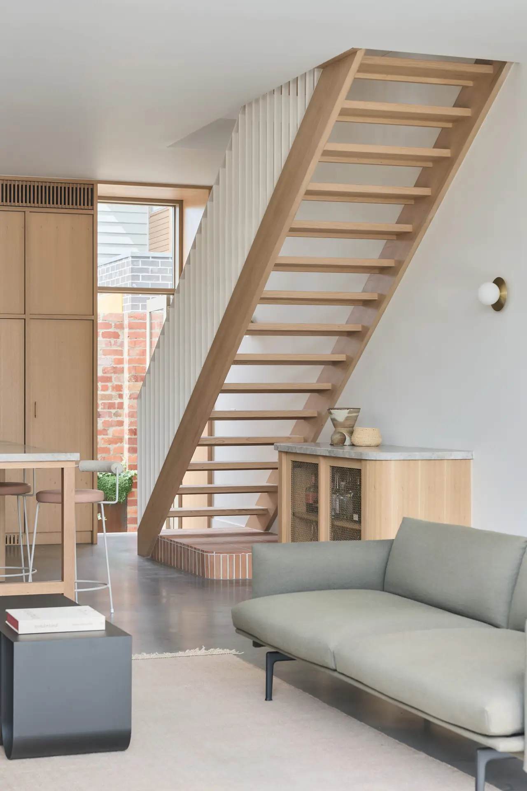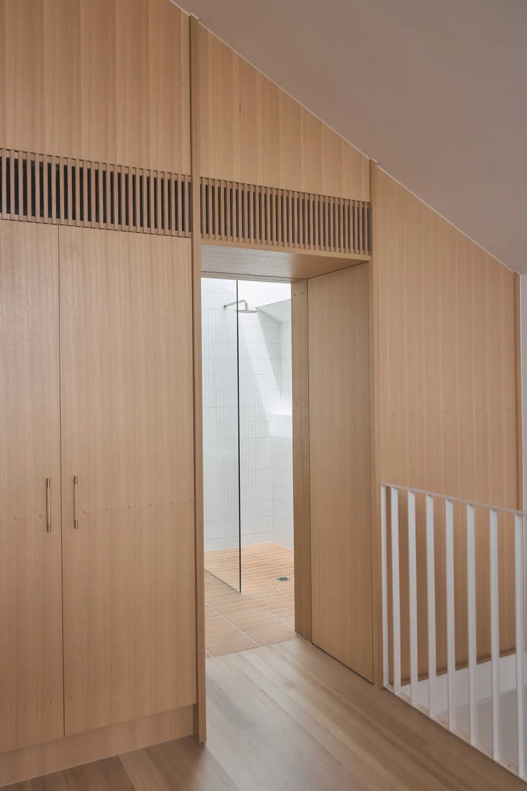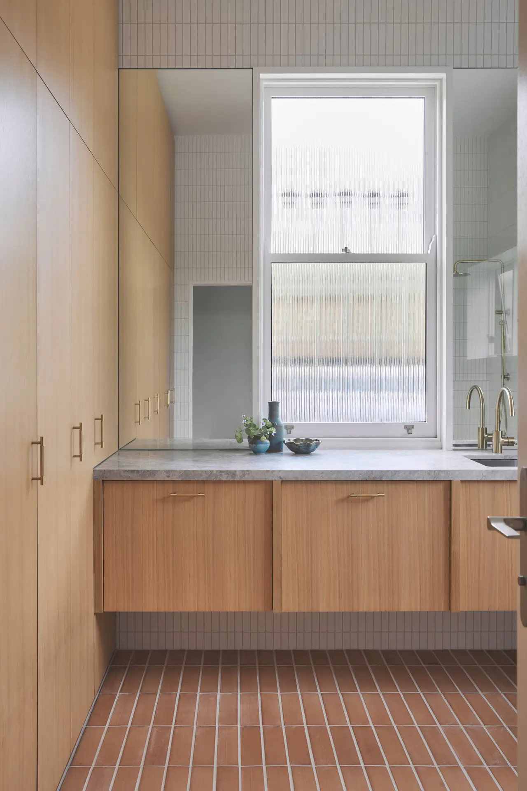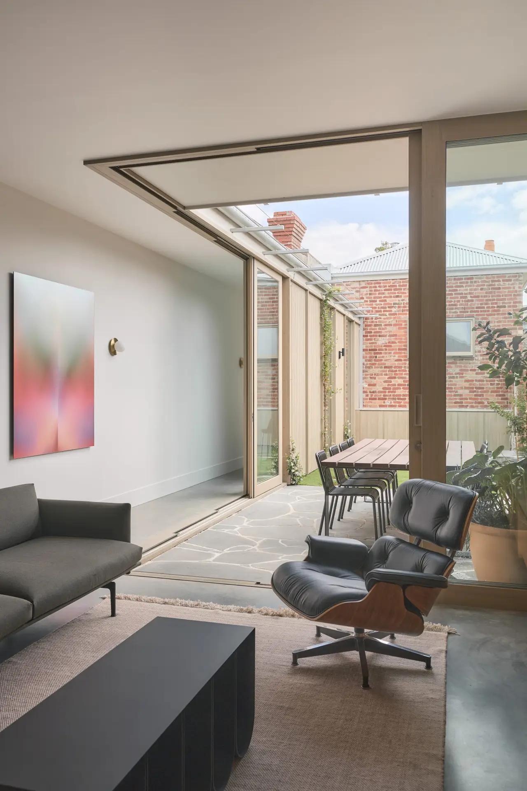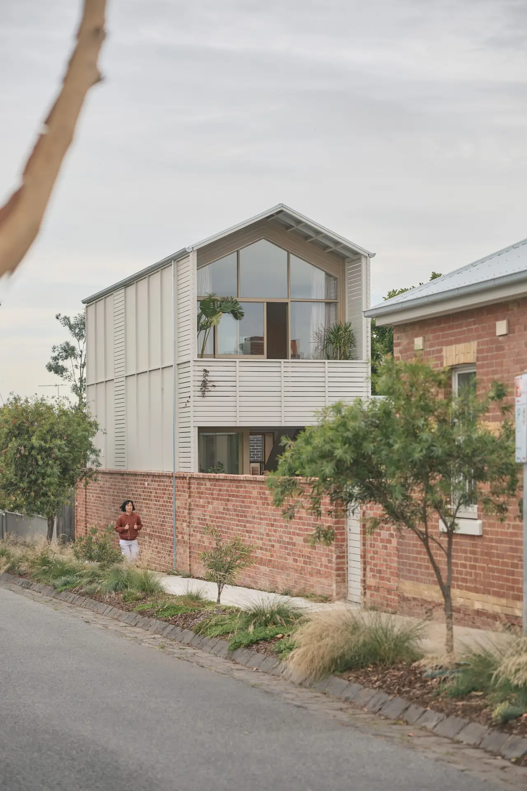Ayr House | Ha Architecture
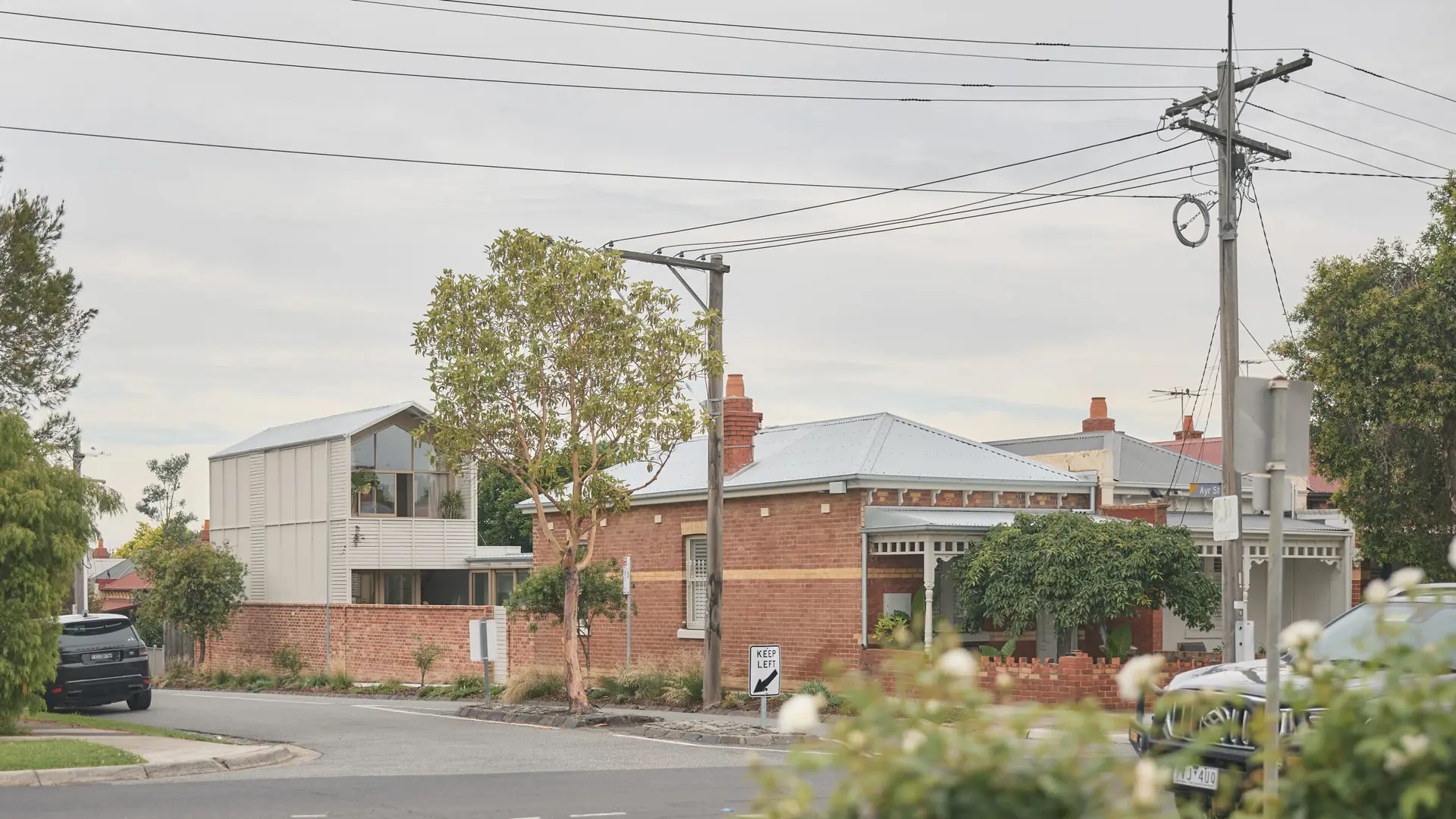
2025 National Architecture Awards Program
Ayr House | Ha Architecture
Traditional Land Owners
Ayr House is built on the land of the Wurundjeri people of the Kulin nation.
Year
Chapter
Victoria
Category
Builder
Photographer
Media summary
After 18 happy years at this address, clients Chantel and Jason had no desire to move.
Following a thorough study of the sites south-facing back yard, it became clear that a double storey extension was going to be most successful if it was pushed to the rear of the site. This would provide sufficient solar access to the proposed living spaces and ensure less shadowing of the neighbour.
The rear extension reads almost as a separate building from the street, with its height and proportions acknowledging the historical stable typology found in the neighbourhood.
While the two halves of the home sit at opposing ends of the block, they are linked by a hallway, and a brick boundary wall across the extent of courtyard that forms a plinth to the otherwise lightweight extension. This continuation of material and texture further illustrates the home’s intentions to honour its context and history.
Our new house has given us so much more with an extended and refreshed living space.
We have always loved our neighbourhood and the character of our heritage house. However, now we have a much more comfortable and enjoyable home with a free flowing entertaining space that extends from inside to out with a more fluid feel. It is perfect for unwinding after work and hosting family and friends.
We love the thoughtful design that meets our needs and way of living and means that everything has an intentional space and allows natural light to flood the house year round.
Client perspective
