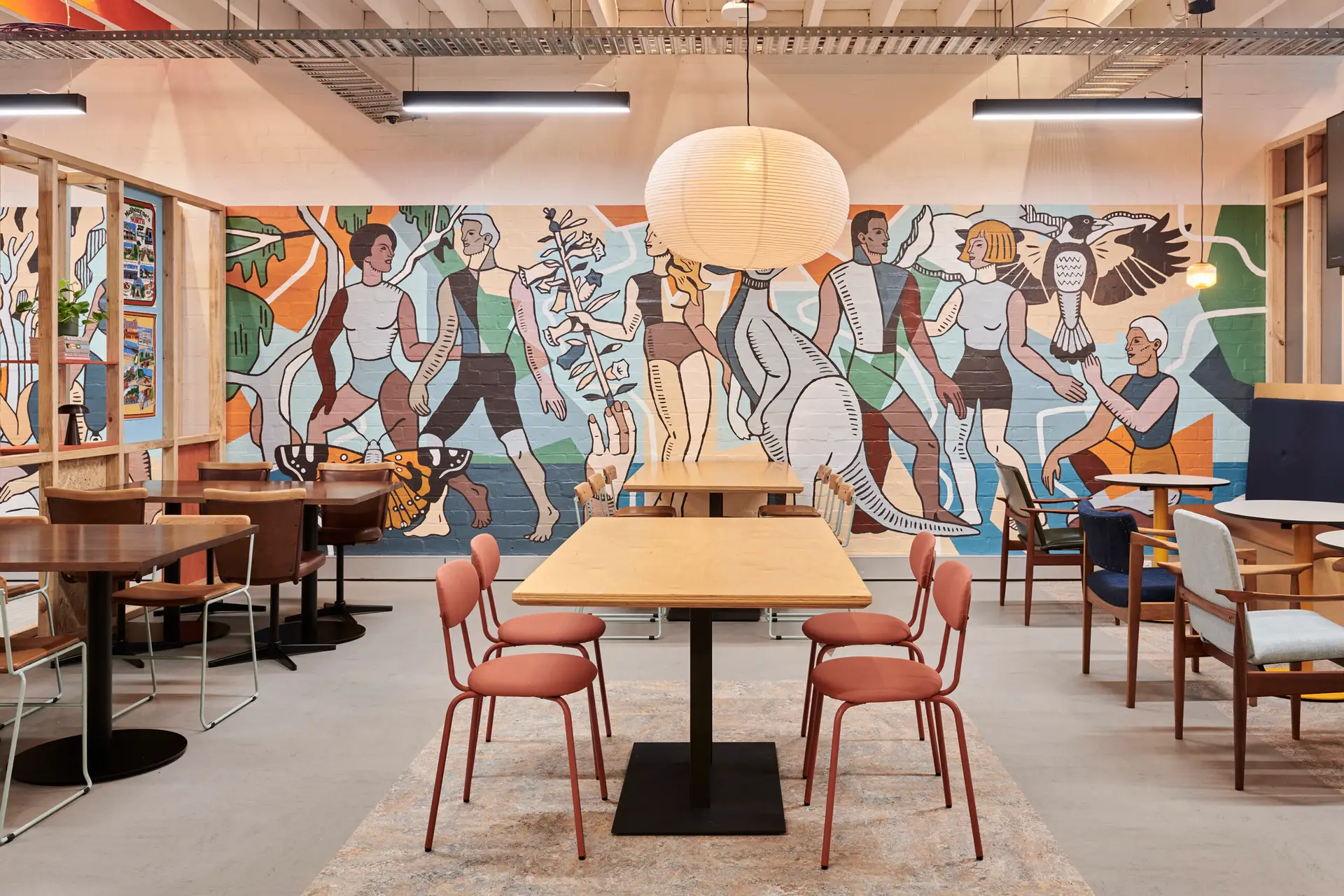Atlassian Melbourne Connection Hub | Craig Tan Architects

2025 National Architecture Awards Program
Atlassian Melbourne Connection Hub | Craig Tan Architects
Traditional Land Owners
The Wurundjeri Woi-Wurrung people of the Eastern Kulin nation
Year
Chapter
Victoria
Category
Builder
Photographer
Media summary
Atlassian, known for its innovative collaboration tools and remote work culture, launched the Melbourne Connection Hub as a global pilot to enhance hybrid collaboration. Designed by Craig Tan Architects with a focus on human-centric design, the hub serves as a space for Atlassian’s Melbourne team to connect and innovate. The 762-square-metre office was transformed into a vibrant “village for connection” using a frugal budget, incorporating existing office furniture, vintage elements, and art.
The design features four zones inspired by Melbourne’s urban landscape, promoting a social gradient from private workspaces to open collaboration areas. The space integrates sustainable practices, including 50% second-hand furniture, and showcases murals from local artists to foster inclusivity. Despite a tight budget and timeline, the hub successfully encouraged innovation and connection, with positive feedback from users.
Offering a glimpse into the future, this pilot offers a forward-thinking model for hybrid work and the importance of in-person interactions.








