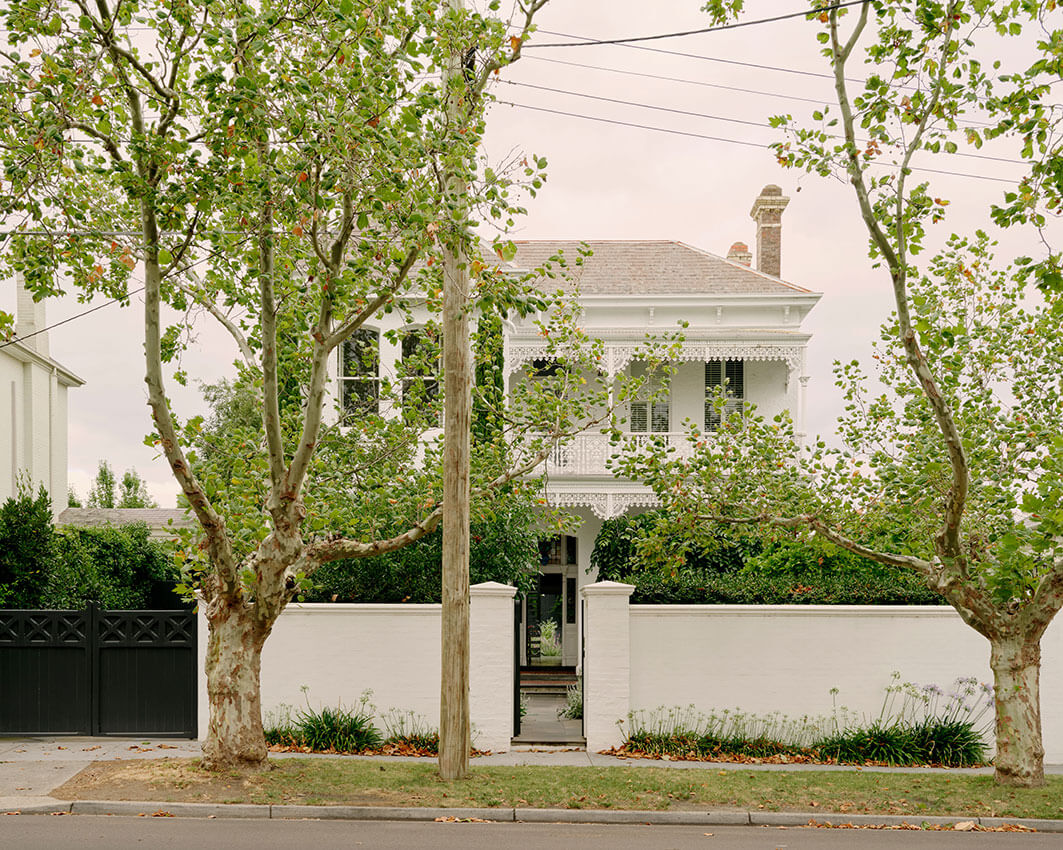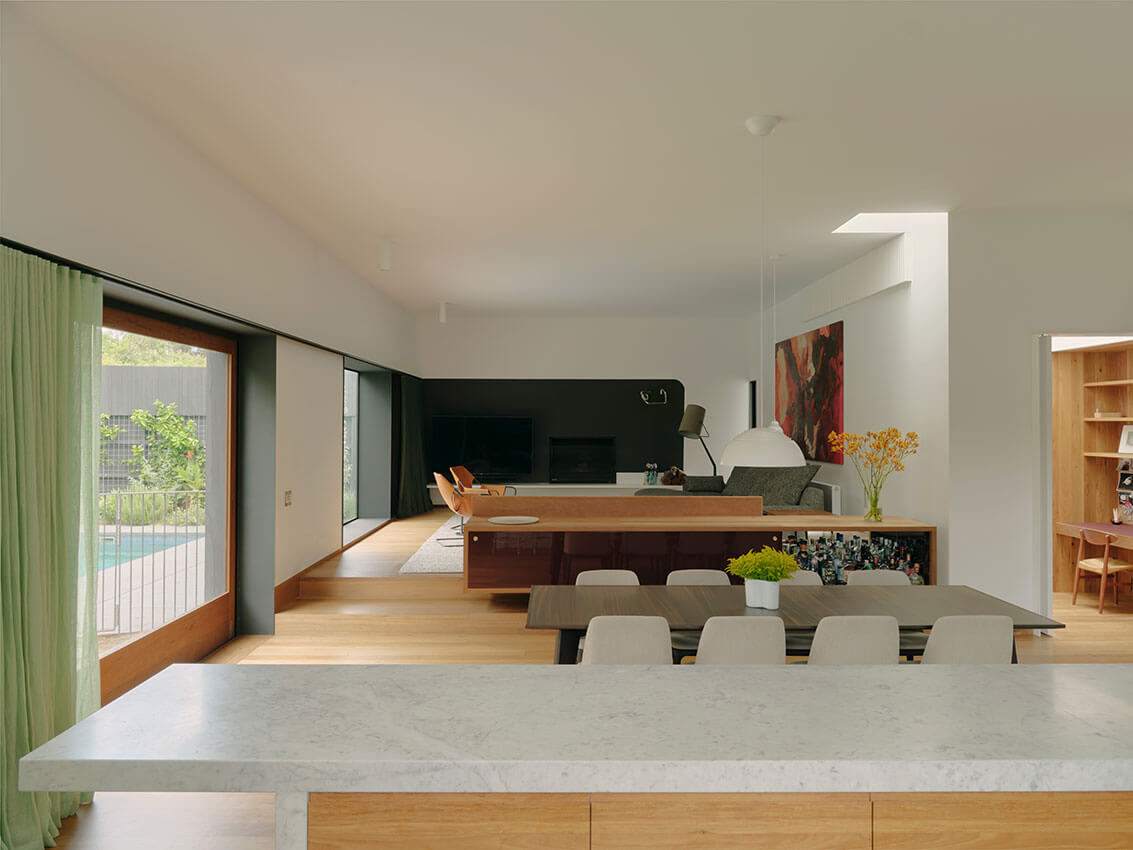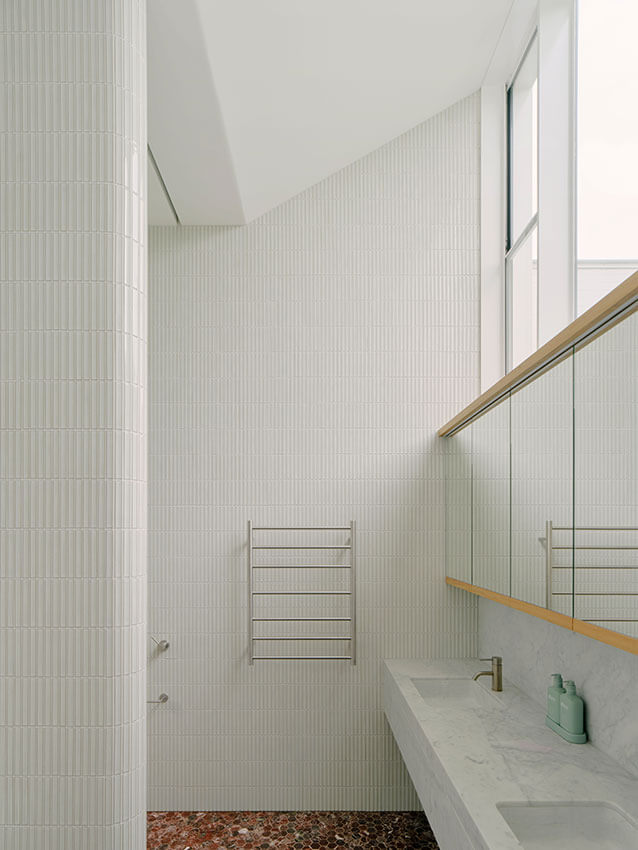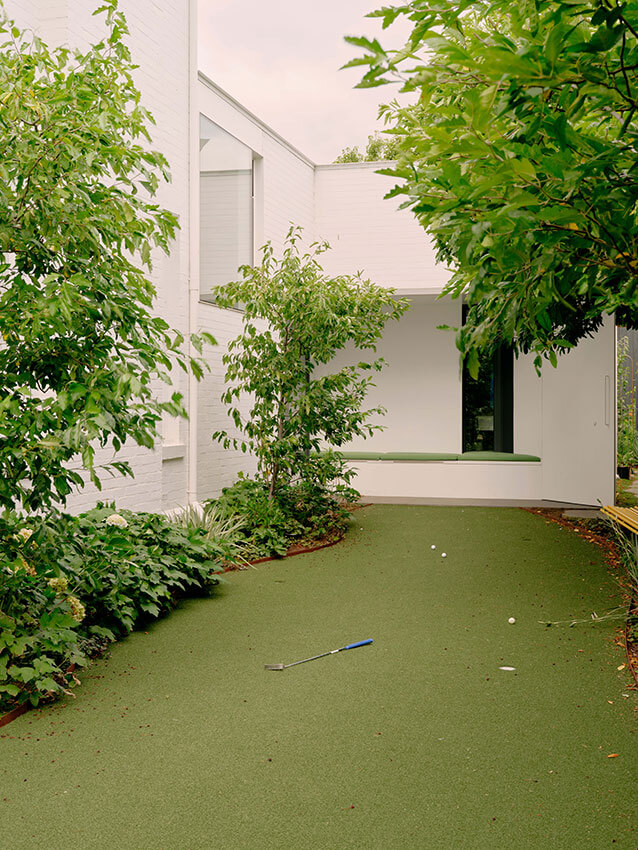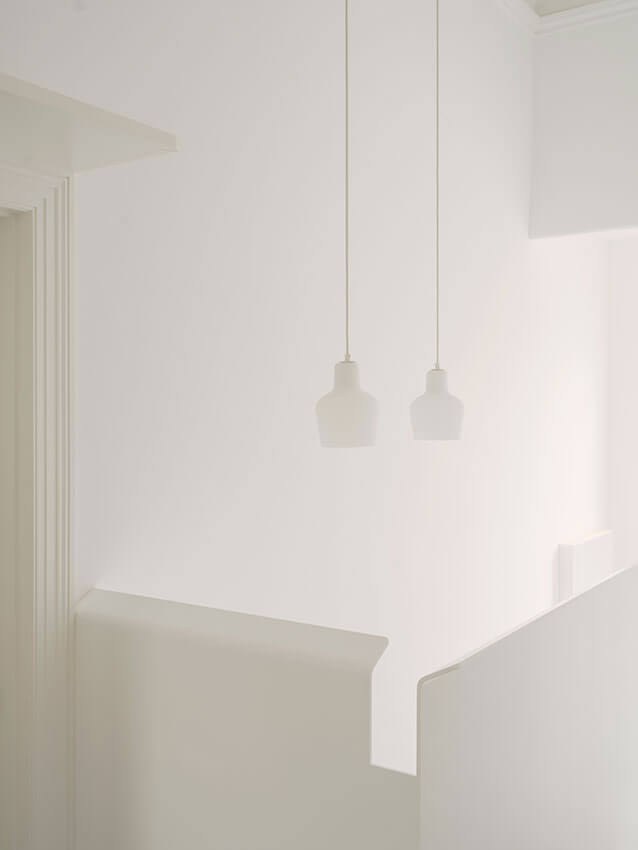Armadale House | Neeson Murcutt Neille

2023 National Architecture Awards Program
Armadale House | Neeson Murcutt Neille
Traditional Land Owners
Wurundjeri
Year
Chapter
Victorian
Category
Builder
Photographer
Media summary
Armadale House is a renovation to a gracious free-standing 2-storey Victorian house, located within a conservation area. Already a large house, the brief was about ‘tuning’ it to occupation, light and landscape. The interventions are targeted and strategic, contained largely within the existing footprint. Alterations and additions are used as the opportunity to re-order the ‘parti’; the plan and section to create a cohesive, beautiful setting for domestic life.
The design works with the existing. Extraordinary qualities of the original house are its thick walls, high skirtings and soaring ceiling heights. The section became the departure point for new architecture, unlocking the poor connection between the historic front and newer back, shaping light, and adding to the play of volume. Relationship with nature is fundamental, established gardens are curated to create a diversity of plants and spaces, editing neighbours, and helping the garden to work in unison with the architecture.
2023 National Awards Received
2023
Victorian Architecture Awards Accolades
Shortlist – Residential Architecture – Houses (Alterations and Additions)
Project Practice Team
Ben Dixon, Graduate of Architecture
David Coleborne, Project Lead
Rachel Neeson, Design Director
Stephen Neille, Design Director
Project Consultant and Construction Team
Fiona Brockhoff Design, Landscape Consultant
Metro Building Surveying, Building Surveyor
SDA Structures Pty Ltd, Engineer
Connect with Neeson Murcutt Neille
