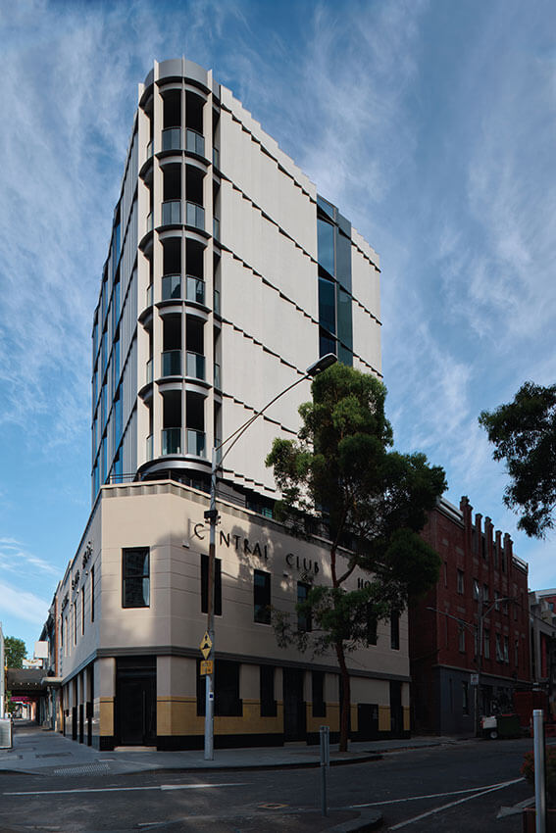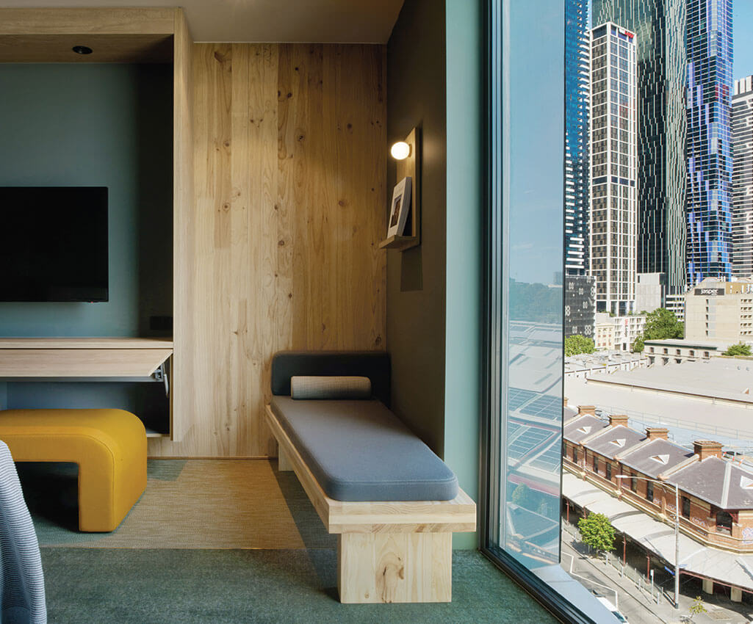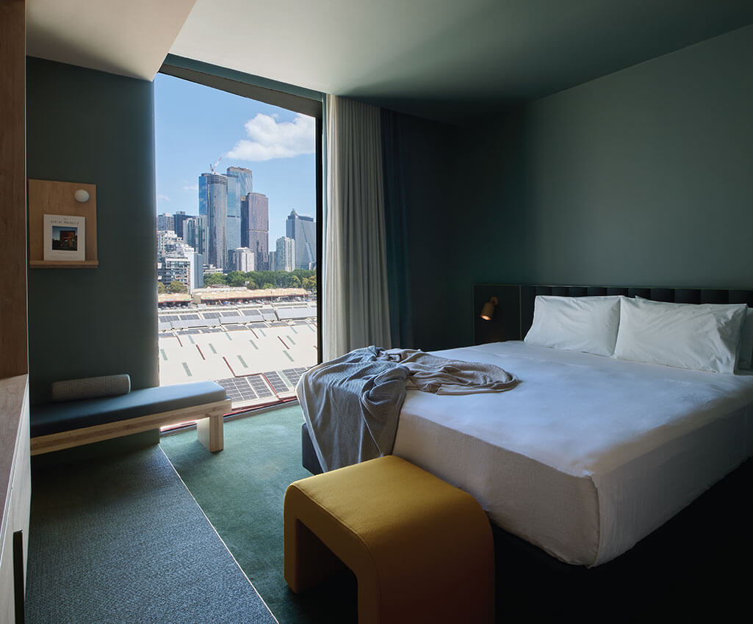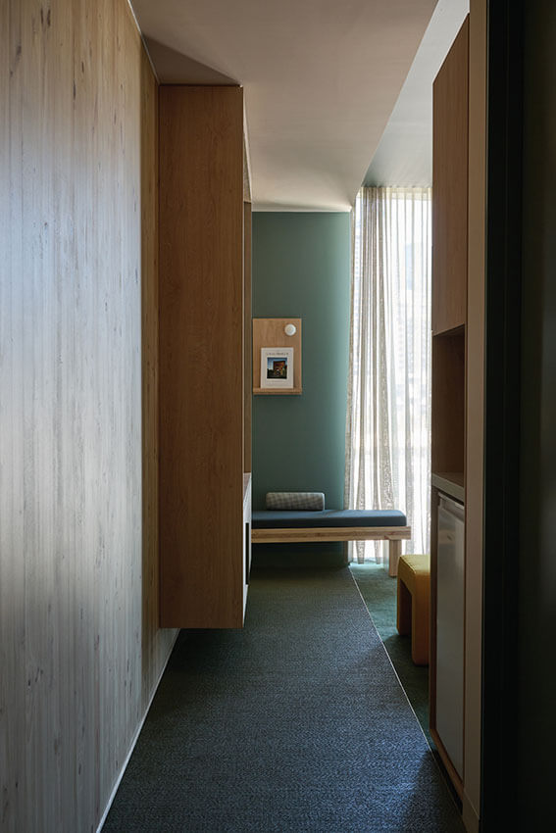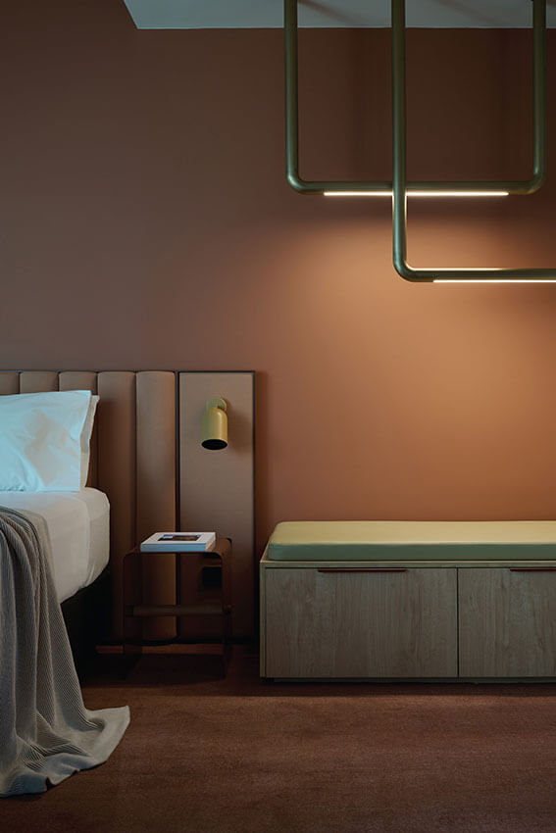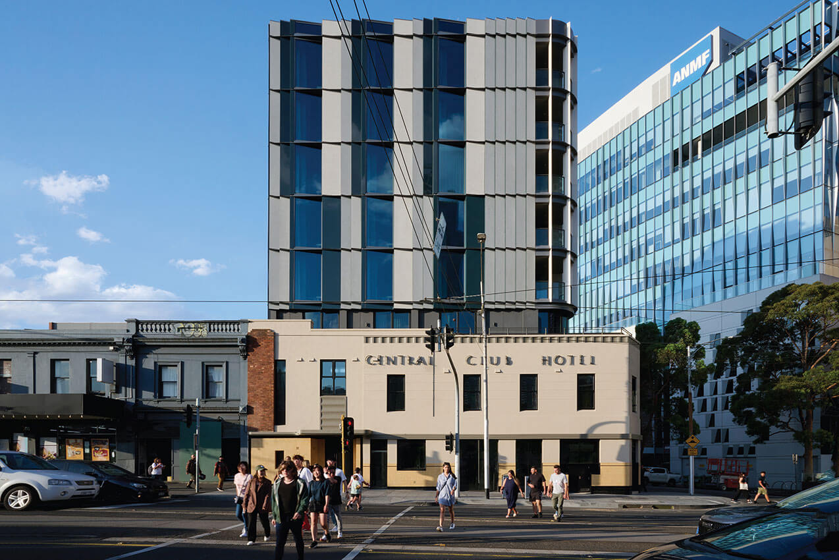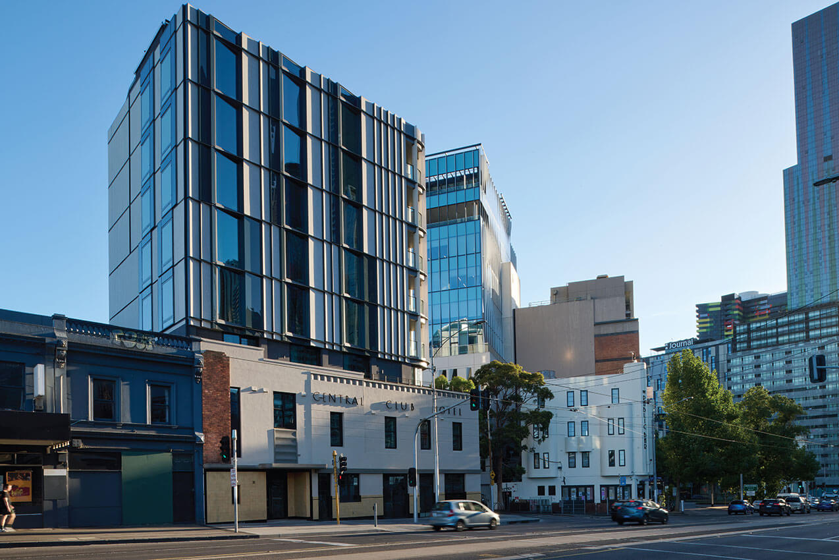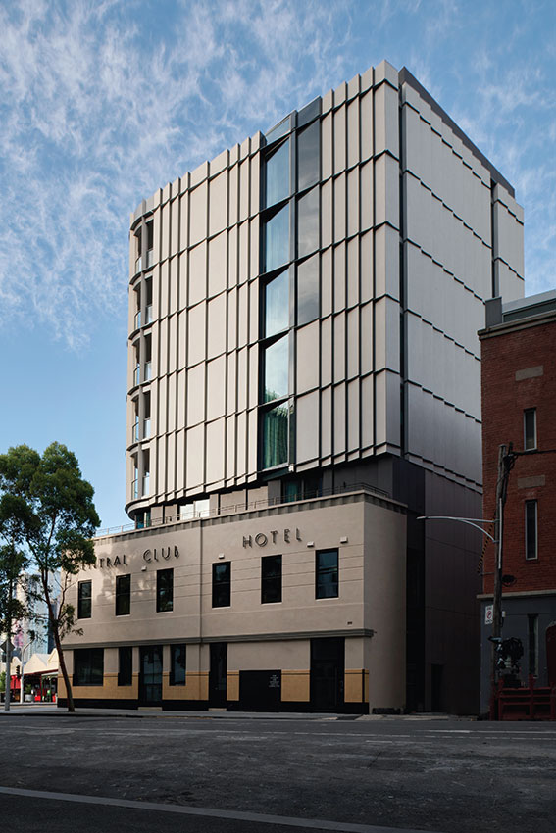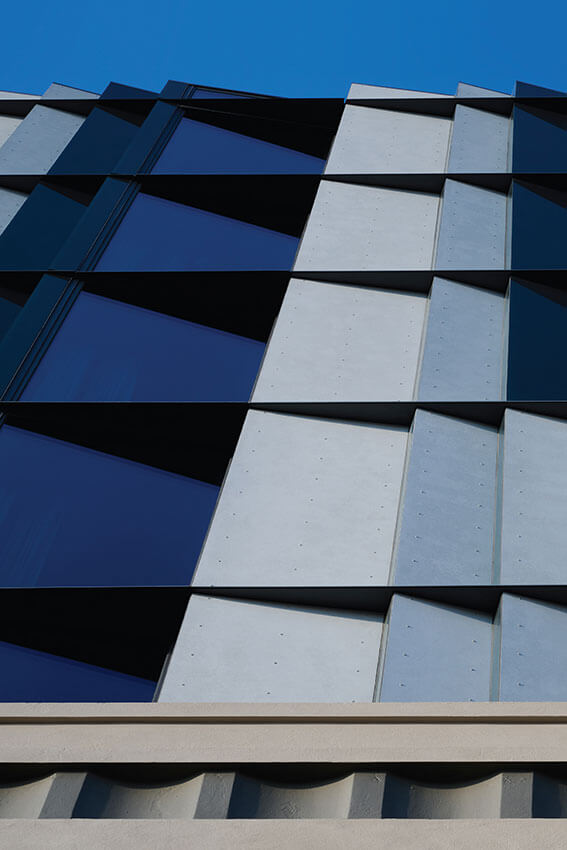ANMF House | Bayley Ward
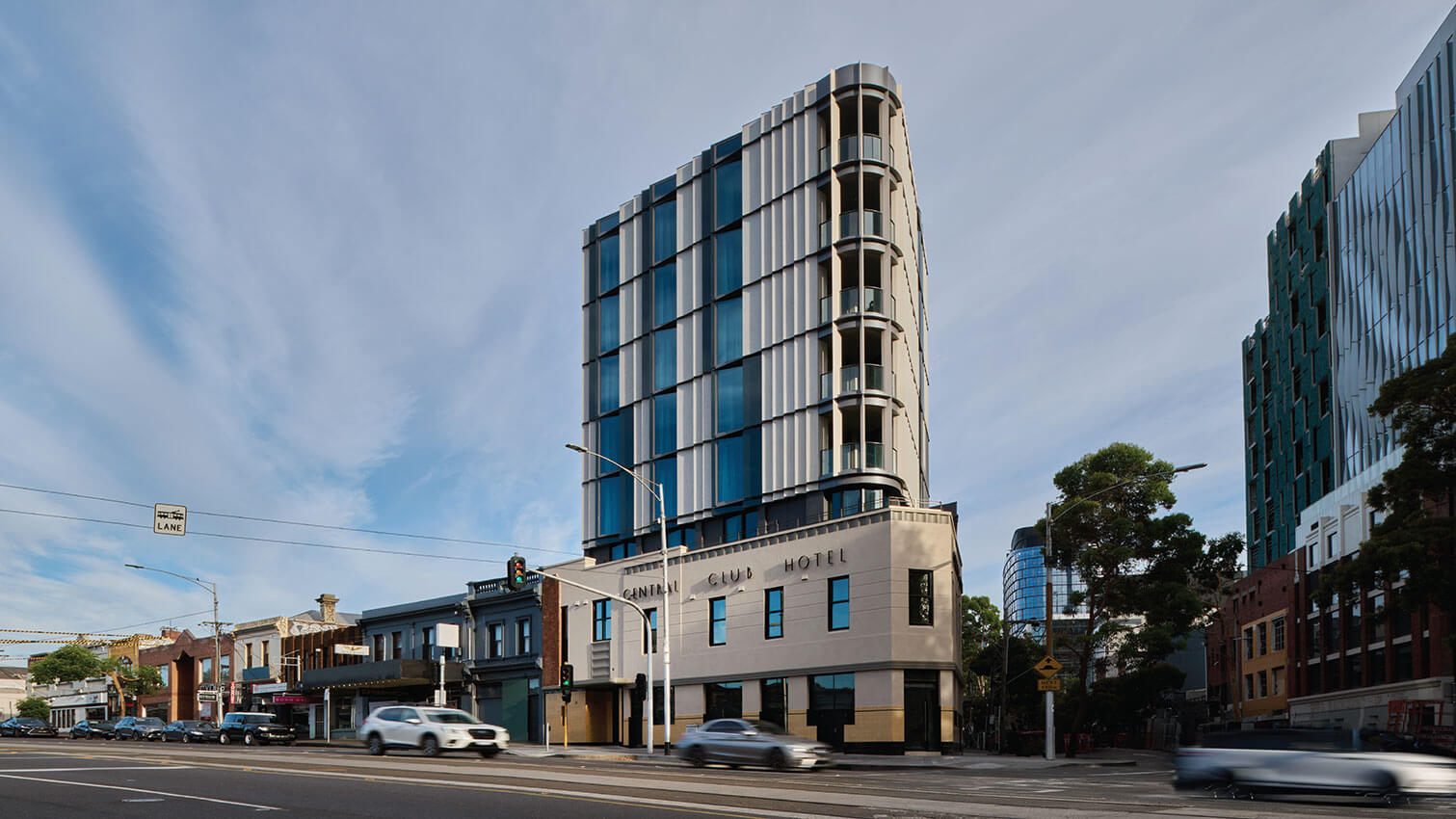
2023 National Architecture Awards Program
ANMF House | Bayley Ward
Traditional Land Owners
Wurundjeri
Year
Chapter
Victorian
Category
Sustainable Architecture
The Dimity Reed Melbourne Prize (VIC)
Builder
Photographer
Media summary
ANMF House will provide high quality, affordable, short-stay accommodation for ANMF members on the perimeter of Melbourne’s CBD.
Retaining the heritage façades of the Central Club Hotel, the hotel projects vertically with a highly articulated saw-tooth façade. The building delivers 29 rooms over six floors, exclusively for ANMF members. The original Central Club hotel will be reinvented as a gastropub, with a basement bar. On Level 1, boutique micro-hotel accommodation is located behind the retained Art-Deco façade.
The Passive House Standard has been targeted to dramatically reduce energy use, emissions and running costs, while a Cross Laminated Timber (CLT) structure, which is exposed throughout the interior, provides significant reductions of the project’s embodied carbon emissions.
Designed as a place to “care for the carers”, the building is a nurturing space for our unsung heroes, with a focus on health, wellness, and a celebration of sustainable practices.
2023 National Awards Received
2023
Victorian Architecture Awards Accolades
Shortlist – Sustainable Architecture
Victorian Jury Citation
Enthusiastically leading the way, the architects of ANMF House took the client on a journey to invest in a holistic approach to sustainability through economic whole-of-life considerations. ANMF House demonstrates how sustainability can be integrated throughout a project without abrupt cultural change through considered design, streamlined construction and comfortable operation.
ANMF House’s multiple initiatives resonated with the jury, through its sustainable commercial development process, Passivhaus design, its sensitive integration into built heritage and focus on occupant wellbeing, primarily ANMF’s extensive nursing and care workers.
Nestled in the dense city fabric, the project maintains and adapts the existing pub facade, revived on-site timber, and carefully selected, low-embodied energy materials further help reduce greenhouse gas emissions. The carbon-sequestering Cross Laminated Timber replaces traditional concrete structure, expressed and celebrated in the well-considered interiors. Encompassed by a high-performing facade envelope providing thermal and acoustic comfort, occupants rest in the calm environment and directly experience its timber skeleton. Urban food production and indigenous planting on the rooftop enhance the genuine engagement with key sustainability and regenerative measures.
ANMF successes demonstrates how projects can holistically be underpinned by sustainable principles, while still supporting economic drivers, positively contributing to its place and progressing the industry.
Set on an iconic street corner, ANMF House thoughtfully compliments the site’s heritage-listed façade with a world-class 21st century design. ANMF (Vic Branch) envisioned the building as a space for its members – nurses, midwives and carers – to feel nurtured while providing affordable, accessible accommodation when they attend the Branch’s CBD Education Centre, conferences or are visiting Melbourne for leisure. The bespoke design adheres to passive house standards, and supports the Branch’s commitments to environmental sustainability, local and responsible procurement, and advancing our members’ interests. ANMF House epitomises the ethos of a healthy building for our healthcare workforce.
Client perspective
Project Practice Team
Andrew Bancroft, Project Architect
Daniel Byrne, Documenter
Florence Davies, Interior Designer
Jacinda Jones, Interior Designer
Kieran Gleeson, Project Director
Nick Readett-Bayley, Design Director
Project Consultant and Construction Team
Bryce Raworth Pty Ltd, Heritage Consultant
Impact Traffic Engineering Pty Ltd, Traffic and Waste Management
Inhabit Australasia Pty Ltd, Facade Consultant
Intuitive Consulting (Pty) Ltd, Fire Engineering
LCS Advisory Pty Ltd, Project Manager
MEL Consultants Pty Ltd, Wind Engineering
Slattery Australia Pty Ltd, Cost Consultant
Stantec Australia Pty Ltd, Acoustic Consultant
Stantec Australia Pty Ltd, Certified Passive House Designer
Stantec Australia Pty Ltd, Electrical Consultant
Stantec Australia Pty Ltd, ESD Consultant
Stantec Australia Pty Ltd, Hydraulic Consultant
Stantec Australia Pty Ltd, Lighting Consultant
Stantec Australia Pty Ltd, Services Consultant
Urbis Pty Ltd, Town Planner
WSP Australia Pty Ltd, Structural Engineer
Connect with Bayley Ward
