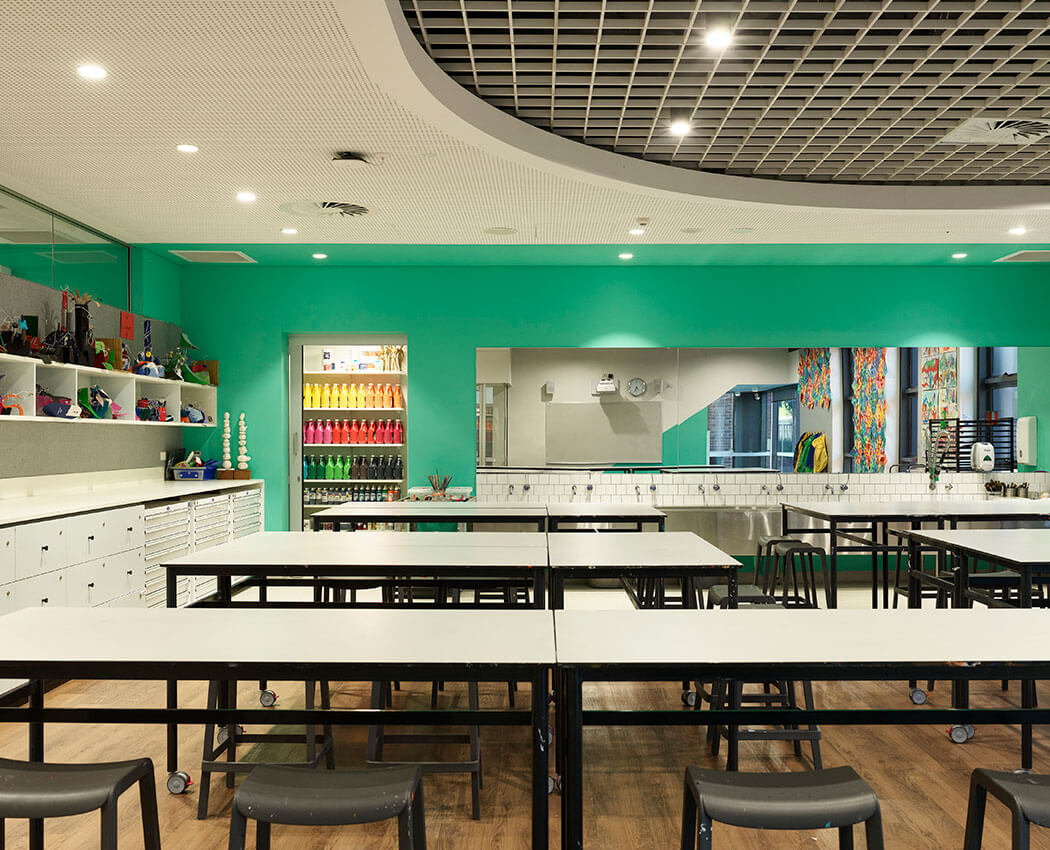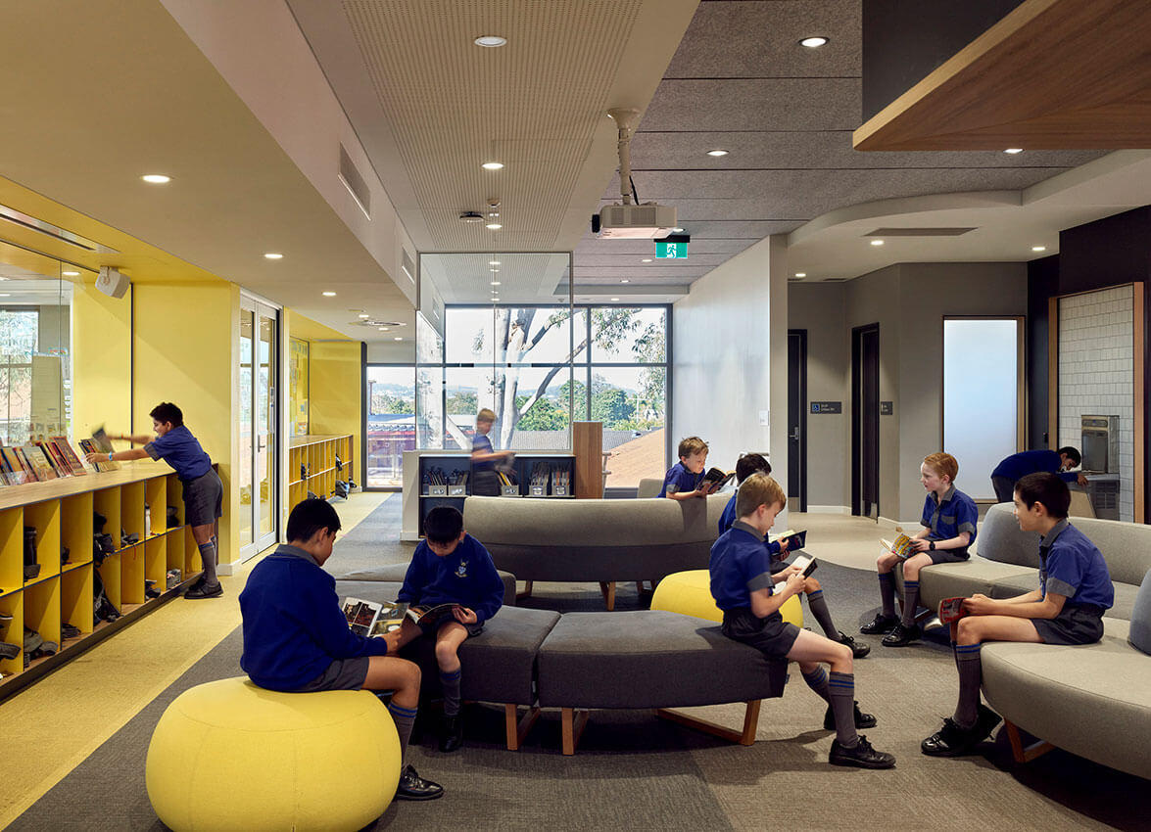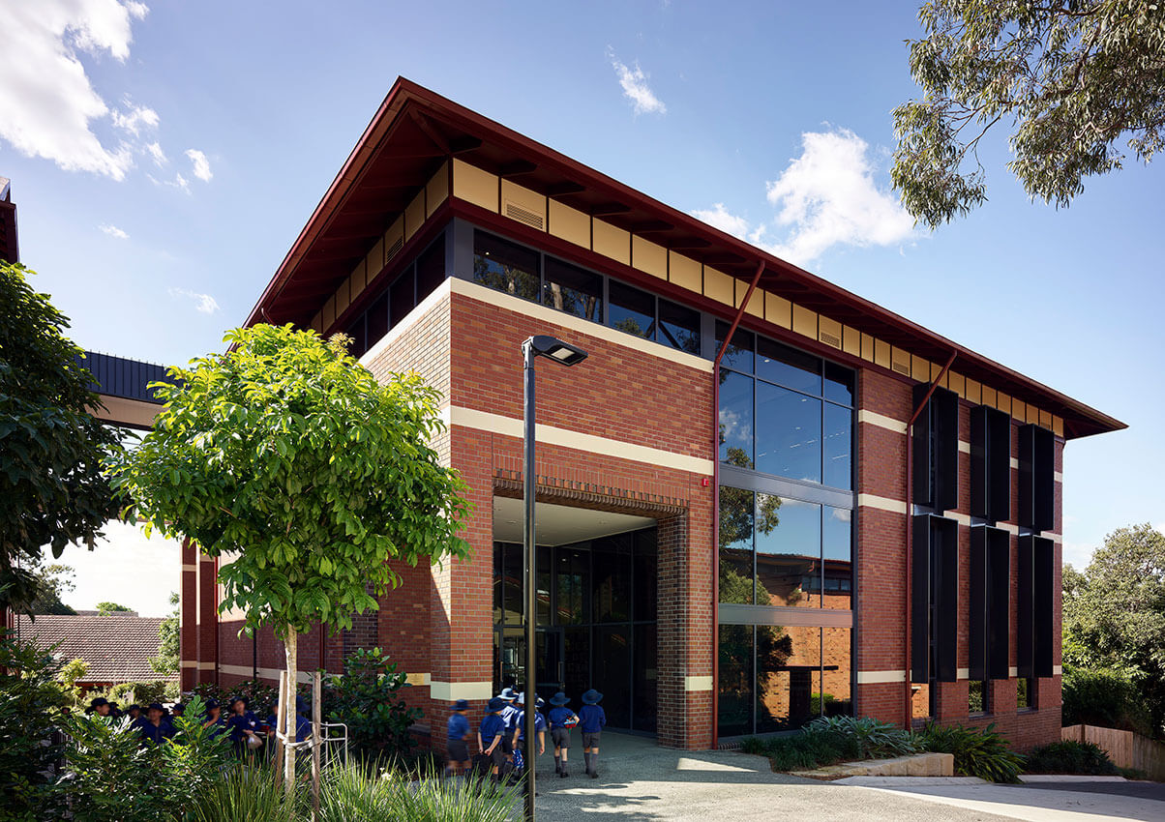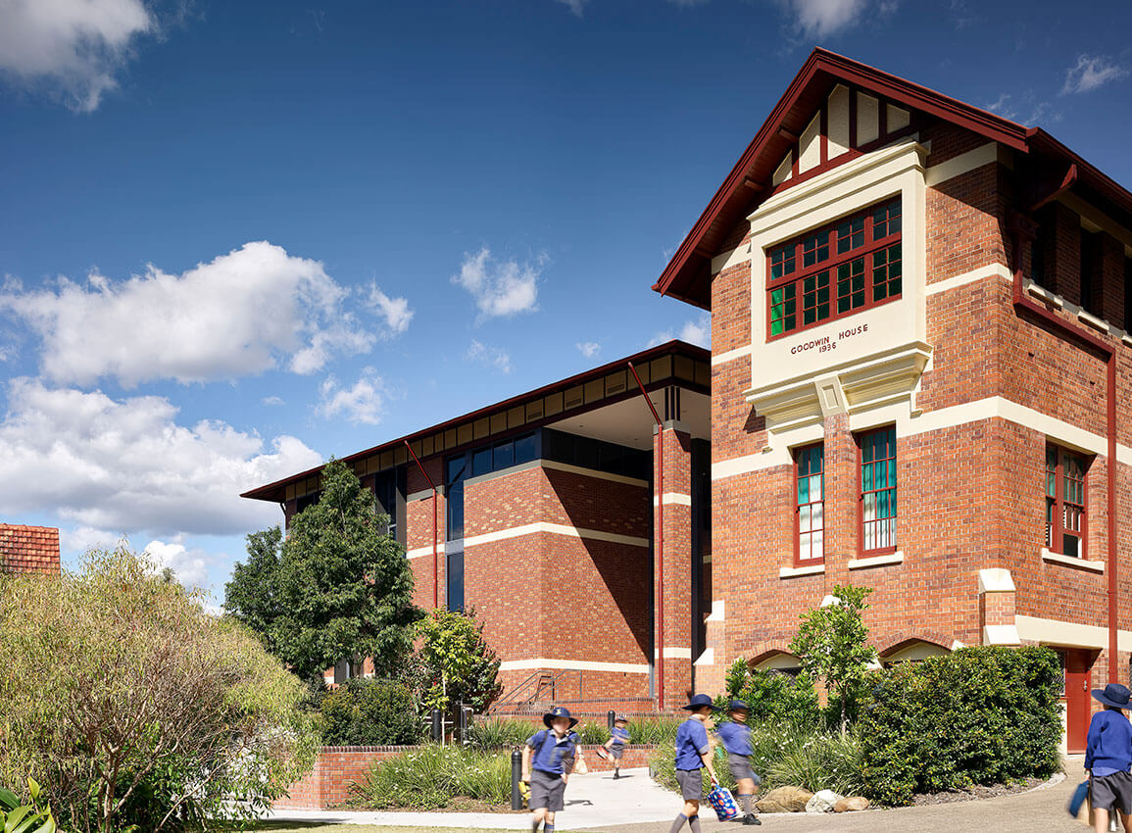Anglican Church Grammar School – Creative Innovation Arts Hub | BSPN Architecture
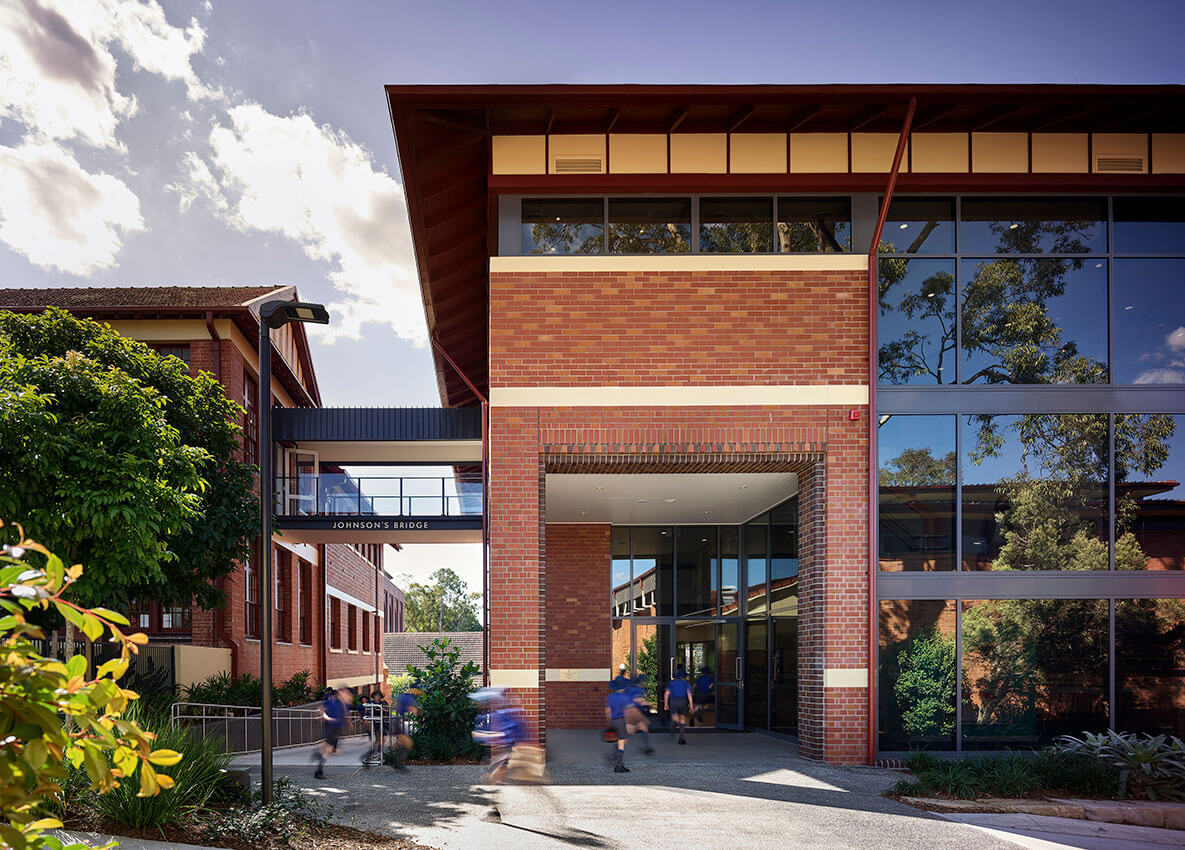
2023 National Architecture Awards Program
Anglican Church Grammar School – Creative Innovation Arts Hub | BSPN Architecture
Traditional Land Owners
the Turrbal and Yuggera peoples
Year
Chapter
Queensland
Region
Brisbane
Category
Builder
Photographer
Media summary
The location of the Churchie Creative Innovation Arts Hub is at the gateway between the Preparatory School and Secondary Campus. It defines the edge of the Preparatory School and creates a formal entry statement identifying that you have arrived or left the sub-school.
The facility invites engagement through its contextual but unmistakably contemporary form and character that juxtaposes and connects to the original 100-year-old Schoolhouse building. The Architectural language is ‘Churchie’ and respects its tradition, heritage, and cultural values in both learning and facilities.
The overall effect is a dynamic facility of interconnected voluminous spaces injected with a mix of natural materials and colour creating a sense of excitement that transfers to the boys. It reinforces the idea that learning is dynamic and takes place everywhere and at any time, in a creative hub that actively embraces engagement where students are encouraged to seek and achieve.
Numerous exceptional features have come from the Arts and Year 3 building. The architectural convergence of a modern building that harmoniously juxtaposes with the heritage and traditional architecture of the school. The ability for the building to incorporate natural light to provide bright, light filled spaces. Designing classrooms and studios that encourage flexibility and creativity that offer the chance for our boys to think outside the box. Providing plaza spaces and foyers to extend the classroom beyond the traditional four walls and allow flexibility to create and craft learning environments for boys are important features of this building.
Client perspective
Project Practice Team
Bretton Watson, Project Director – Architect
Carrie Beasley, Graduate of Architecture
Christina Bilton, Project Architect
Jaie Brown, Interior Designer
Mark Barlow, Technician
Project Consultant and Construction Team
Bartley Burns, Certifier
Bligh Tanner, Civil Consultant
Bligh Tanner, Structural Engineer
EDG, Electrical Consultant
Hdesign, Hydraulic Consultant
Jeremy Ferrier, Landscape Consultant
Johnson and Cumming, Quantity Surveyor
Ralph Engineering, Mechanical
WSP, Fire
Connect with BSPN Architecture


