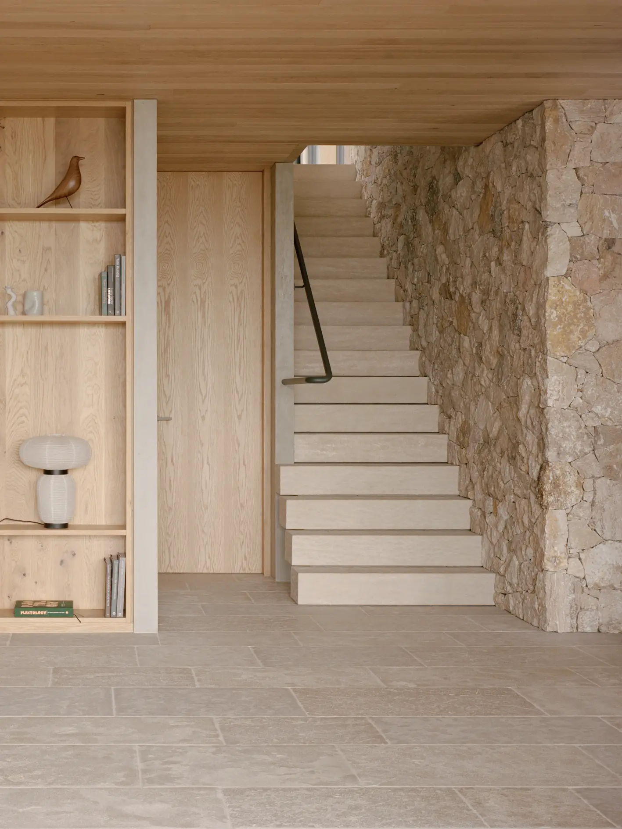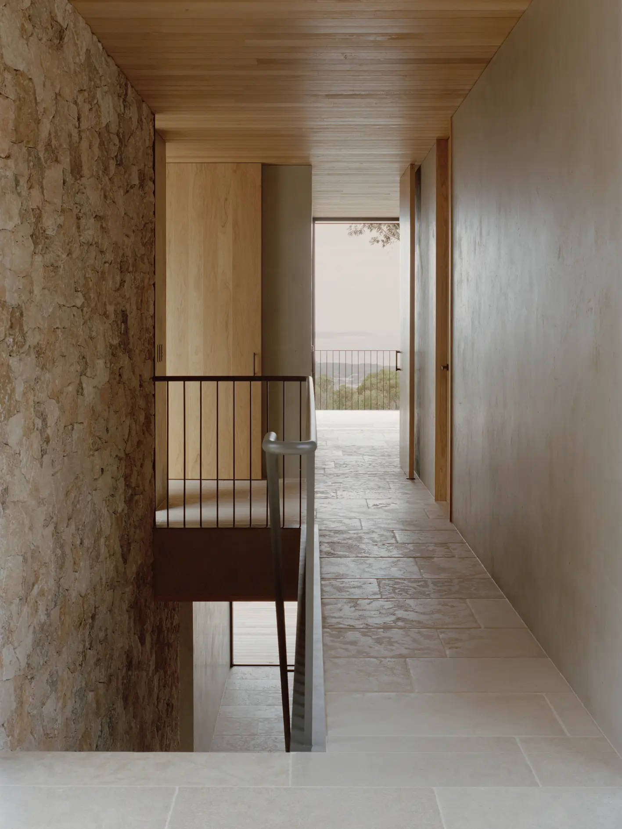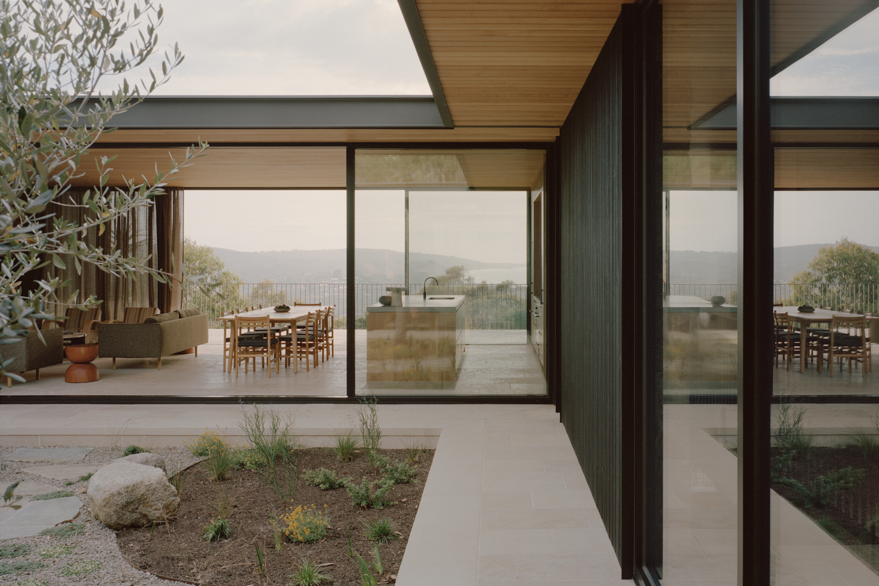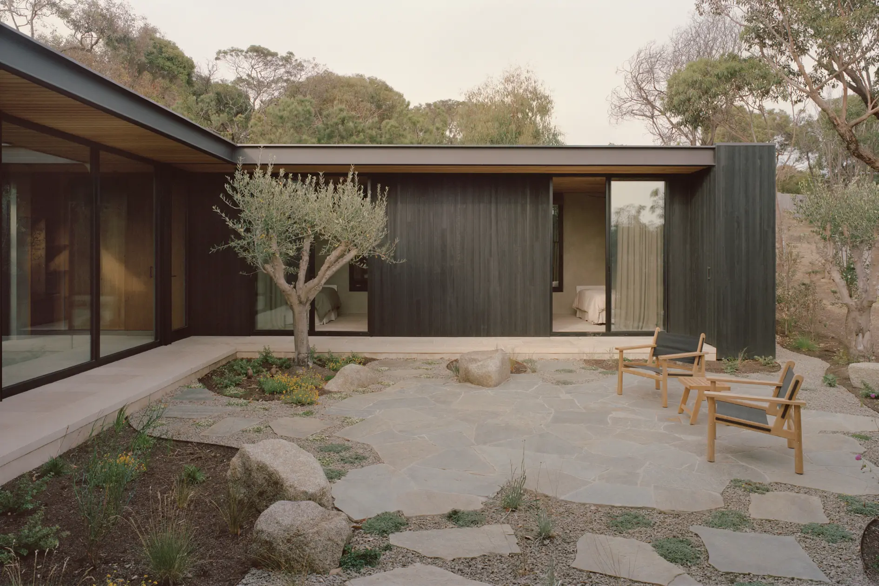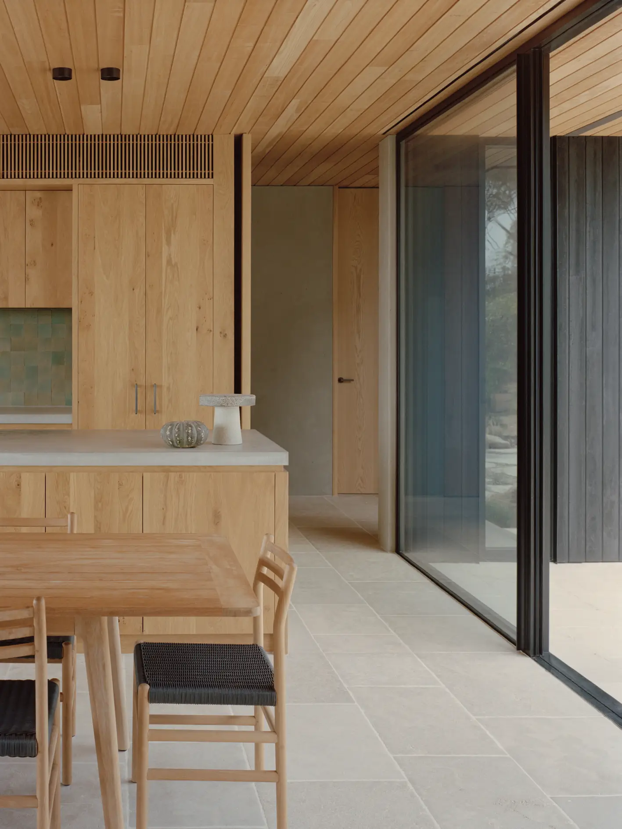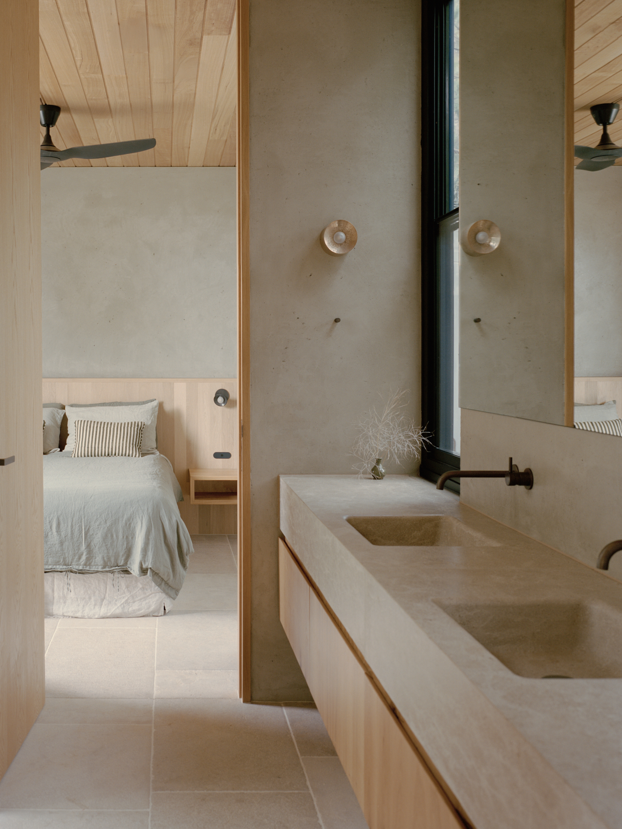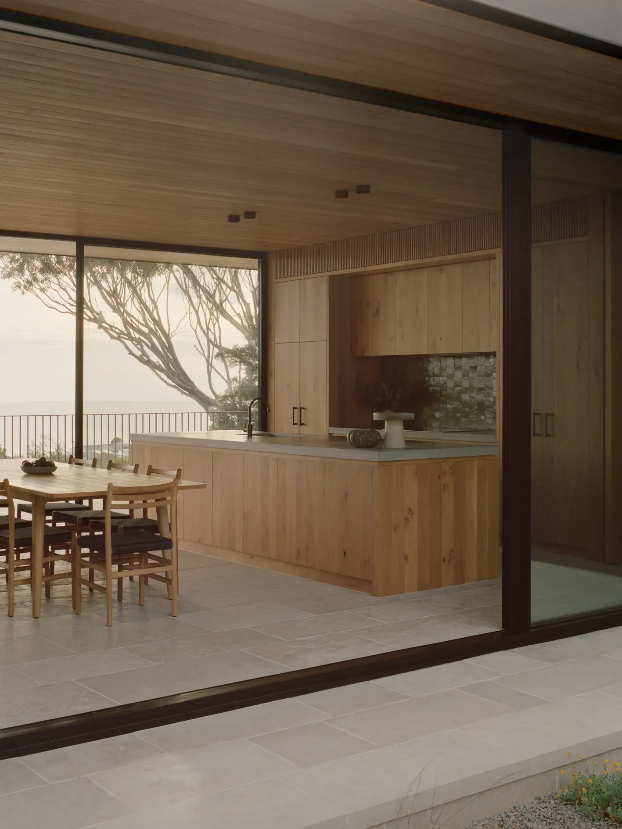Anglesea House | Eckersley Architects
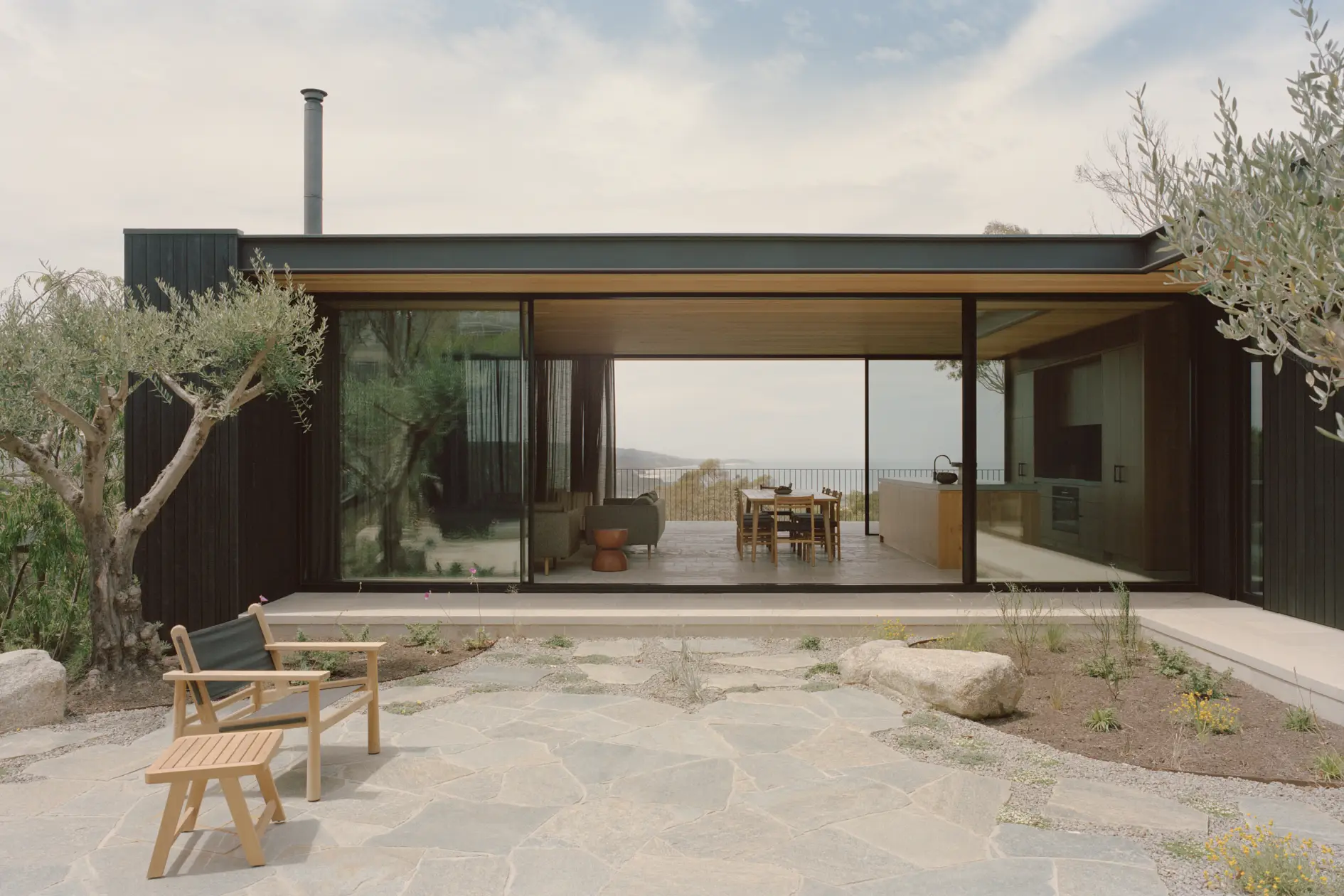
2025 National Architecture Awards Program
Anglesea House | Eckersley Architects
Traditional Land Owners
Wadawurrung
Year
Chapter
Victoria
Category
Builder
Photographer
Media summary
Anglesea House is a celebration of family, natural materials, and the harmonious relationship between architecture and the natural landscape.
Our mid-century inspired home is designed to enhance functionality and sustainability. Double-glazed windows, solar heating/cooling, fans and a gas-free electrical system reduce environmental impact and energy costs. Water tank storage and a drought-tolerant garden further promote eco-conscious living. The open, flexible layout supports multi-generational gatherings, fostering seamless interaction and ease. Natural materials like stone flooring, charred timber, glass, rendered walls and timber ceilings create a calming, organic and natural atmosphere that enhances our sense of well-being. These design choices, along with carefully selected window coverings, contribute to a lighter environmental footprint and creates peaceful living spaces.
We love living here!Client perspective
Project Consultant and Construction Team
Eckersley Garden Architecture, Landscape Designer
Measure Consulting Engineers, Structural Engineer
Sustainable Development Consultants, ESD Consultant
BSA Building Surveyors, Building Surveyor
DMS Landscapes, Landscape Consultant
Metropol, Town Planner
BAL Assessments, Bushfire Consultant


