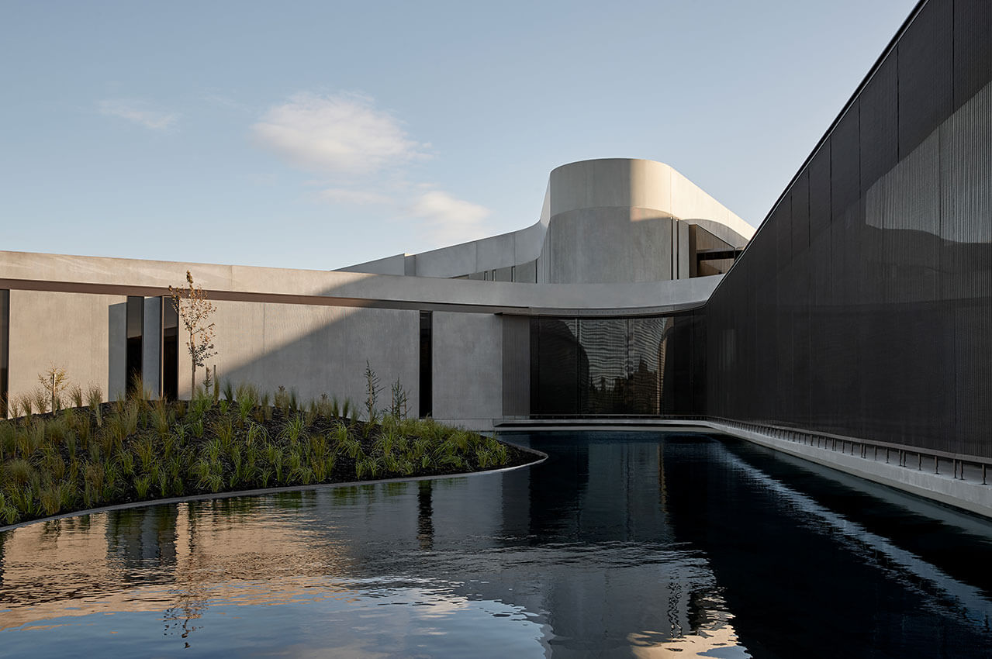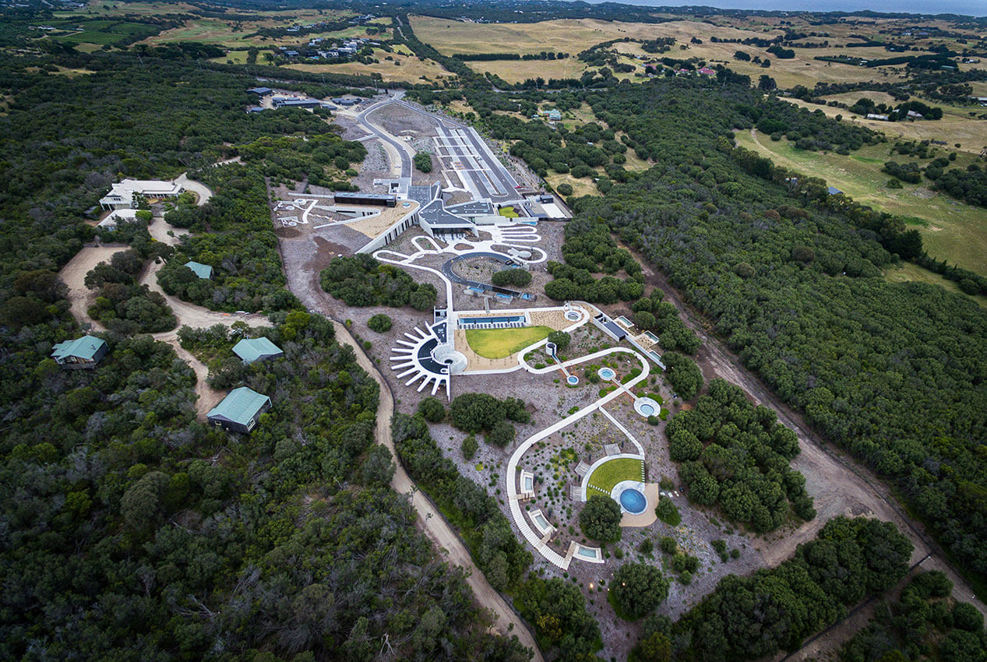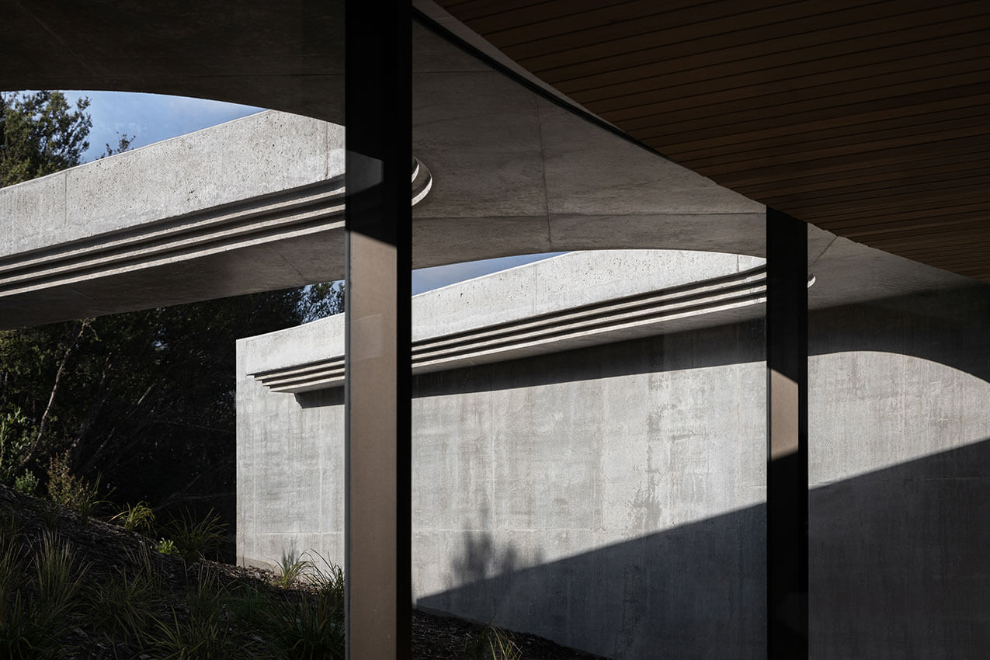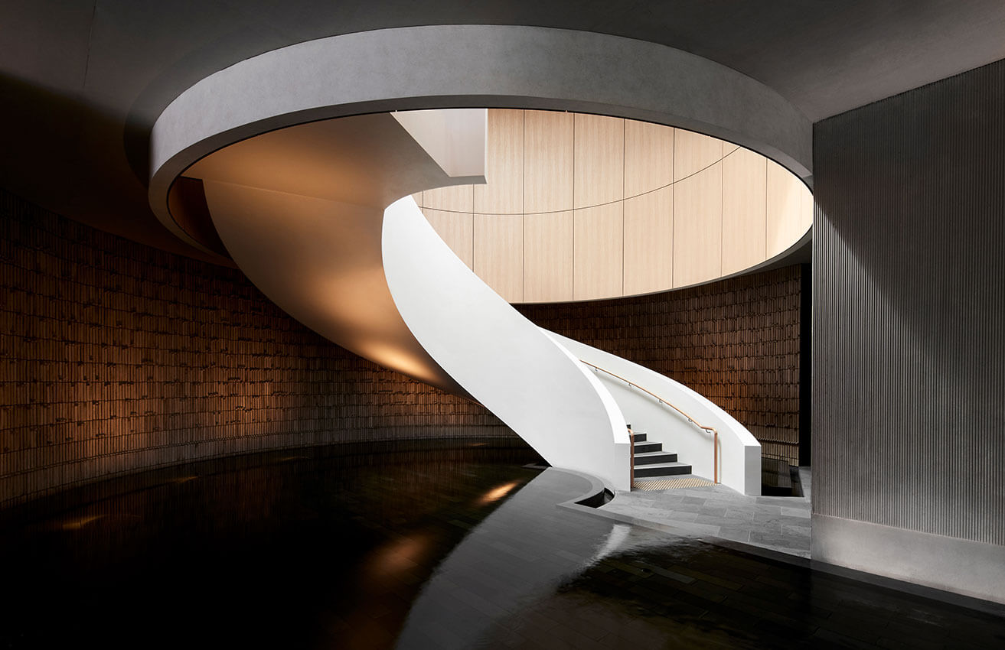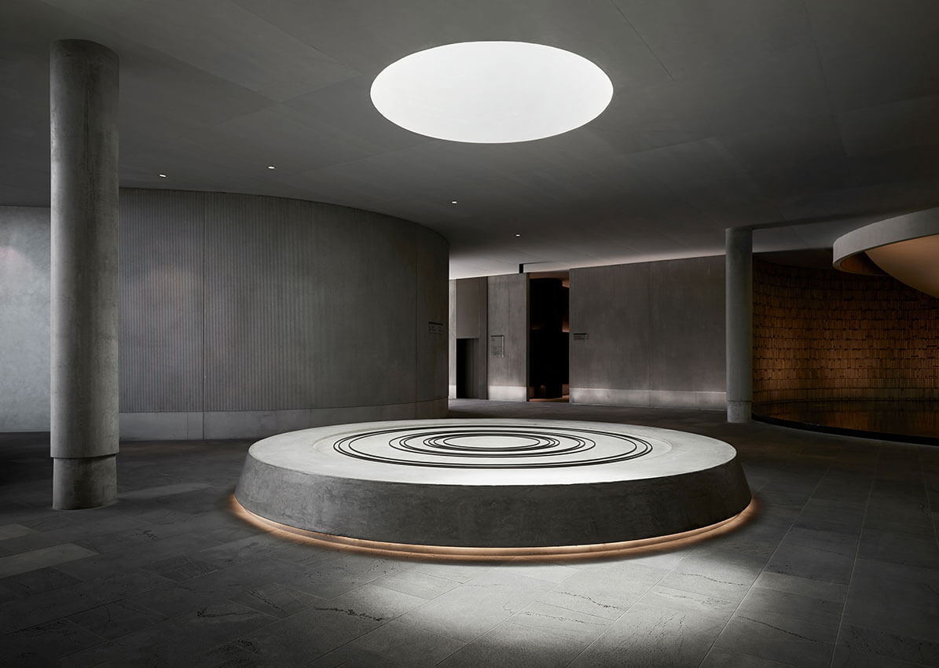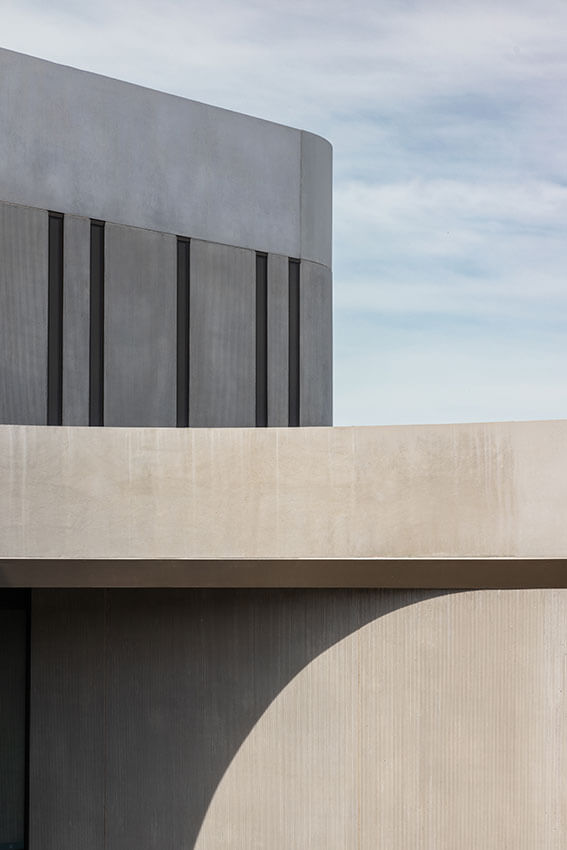Alba Thermal Springs & Spa | Hayball

2023 National Architecture Awards Program
Alba Thermal Springs & Spa | Hayball
Traditional Land Owners
Bunurong
Year
Chapter
Victorian
Category
Interior Architecture
Builder
Photographer
Willem-Dirk du Toit
Media summary
Alba Thermal Springs & Spa is a new wellness destination set on a sprawling 15-hectare site on the Mornington Peninsula. The architectural response seeks a contextual richness that cultivates a sense of site and place. Informed by the existing terrain, vegetation and desire to retain and enhance the existing coastal Moonah woodland, the raw minimalist design intends to strengthen the narratives between form and landscape.
Nestled in the gentle undulations of the terrain, the main building is characterised by raw concrete allowing the organic character of the site to be the hero. The use of curved forms, natural material palette, recurring water motif and the curated opportunities of light and shadow enhance the connection to nature and sensorial experience. The façade’s ribbed texture, bronze glass and metallic finishes add an of element robustness and minor intervention amongst the natural surroundings.
Set on a sprawling 15-hectare site on the Mornington Peninsula, Alba Thermal Springs & Spa cultivates a language between built form and landscape. The main building is nestled in the gentle undulations of the terrain and characterised by raw concrete allowing the organic character of the site to be the hero. The façade’s ribbed texture, bronze glass and metallic finishes add an of element robustness and minor intervention amongst the natural surroundings.
The interior scheme is a continuity of raw, minimalist design. Simple forms and a circular motif are adopted throughout and articulated with curved walls, rounded windows and large skylights that punctuate the space illuminating the interior. The use of natural, tactile materials and tonal colour palette strengthen the indoor / outdoor connection.
2023
Victorian Architecture Awards Accolades
From its inception, the ethos behind Alba was based on finding synergies between the environment, community, culture and history. In appointing building architects and landscape architects, we had to find practices that could work together wholistically to create a seamless indoor and outdoor experience. With building architecture and interiors by Hayball, and landscape architecture and pool design by MALA Studio, we are creating a wellness centre that effortlessly connects clients to themselves and to their environment.
Client perspective
Project Practice Team
Bianca Hung, Interiors Principal
Eugene Chieng, Project Principal
Gianni Iacobaccio, CAD Technician
Jean Francois Lagace, Senior Project Designer
Laura Mason, Project Architect
Robert Mosca, Project Architect
Tim Caldera, Interior Designer
Project Consultant and Construction Team
Aquarius Pools, Builder – Pools
Arup, Acoustic Consultant
Arup, Lighting Consultant
GDP Group, Builder – The Hemisphere building
MASS, Signage
Paul McQuillan Landscapes, Builder – Landscape
Ramvek, Builder – Thyme Restaurant
Spark Projects, Project Manager
Stantec, Electrical Engineer
Stantec, Hydraulic Consultant
Stantec, Mechanical Engineer
Stantec, Services Consultant
Stantec, Structural Engineer
Connect with Hayball

