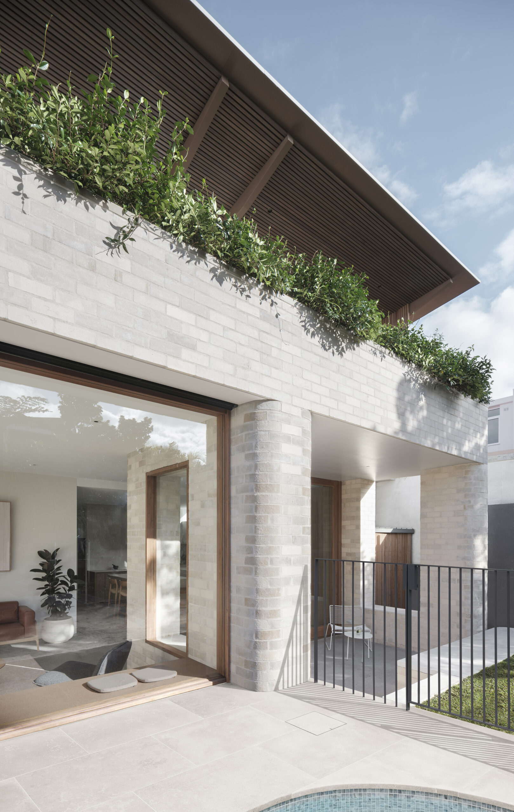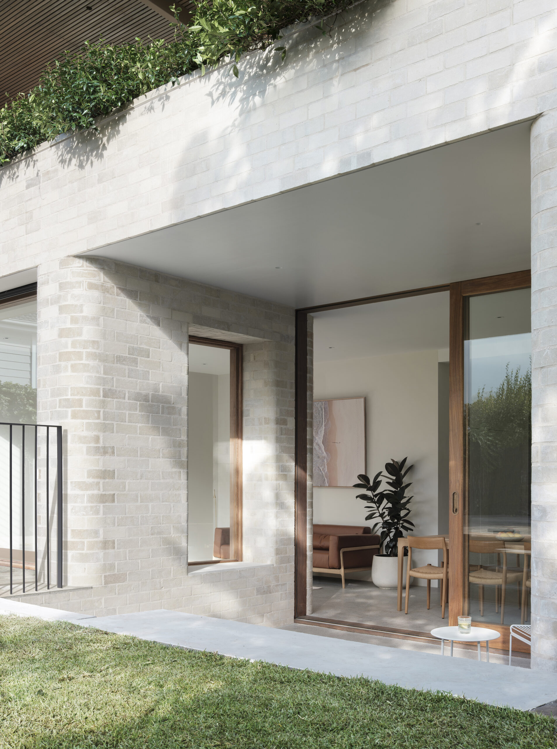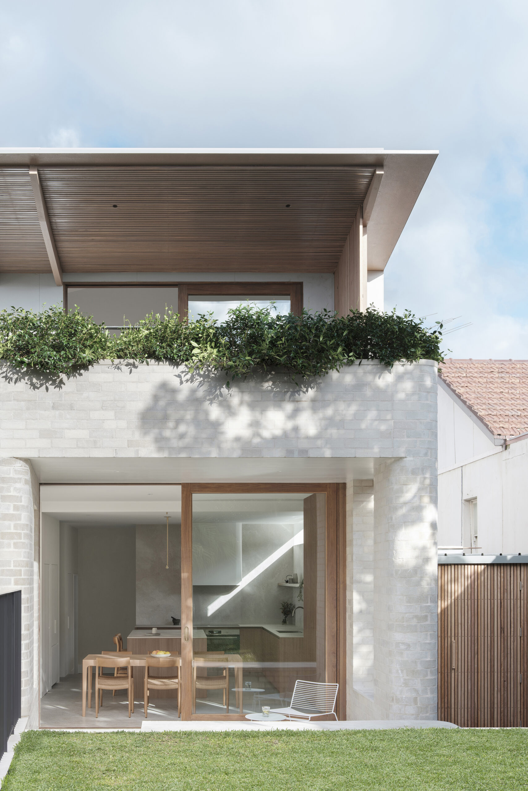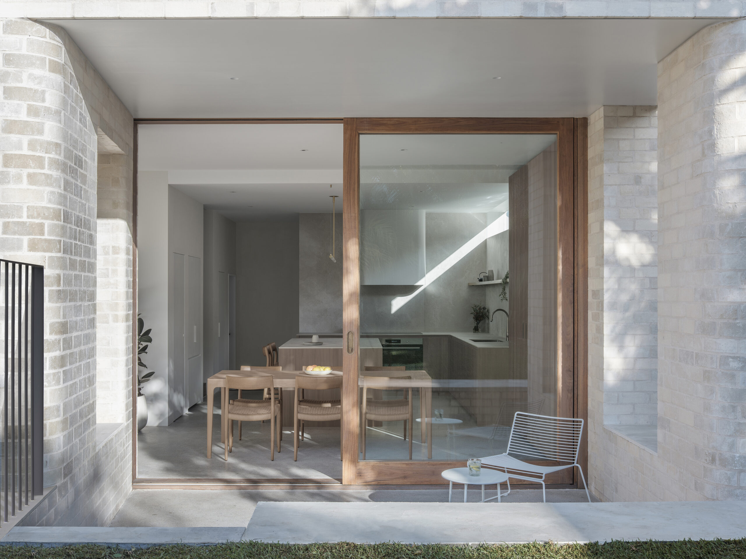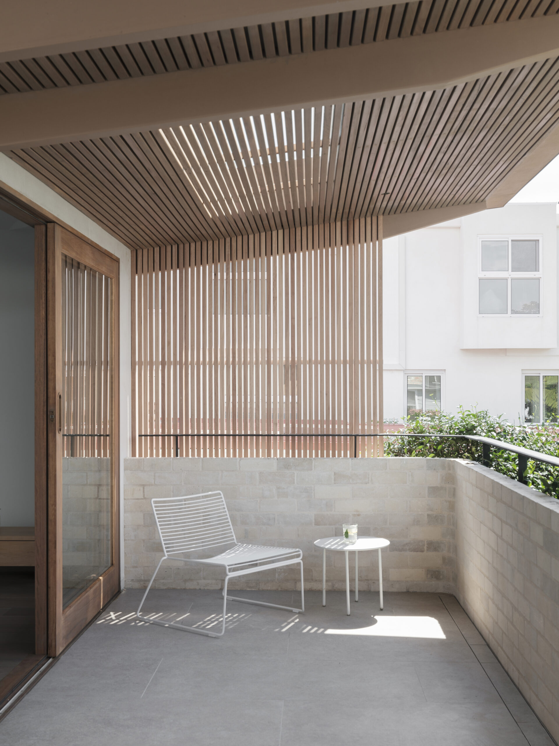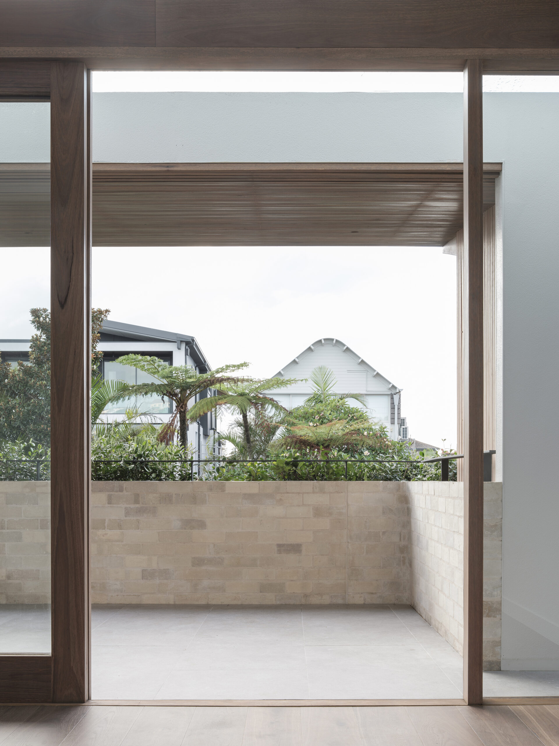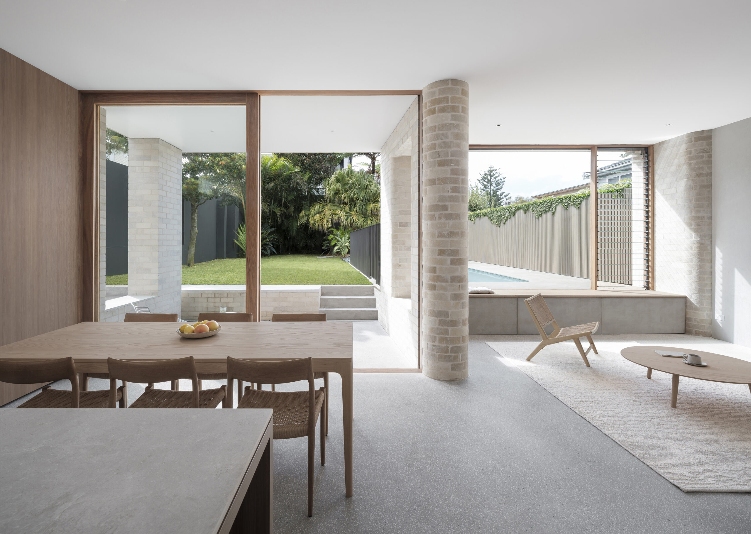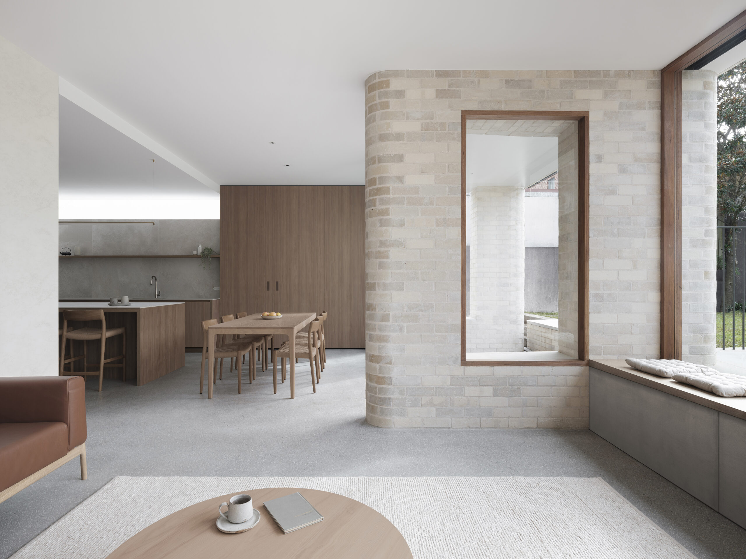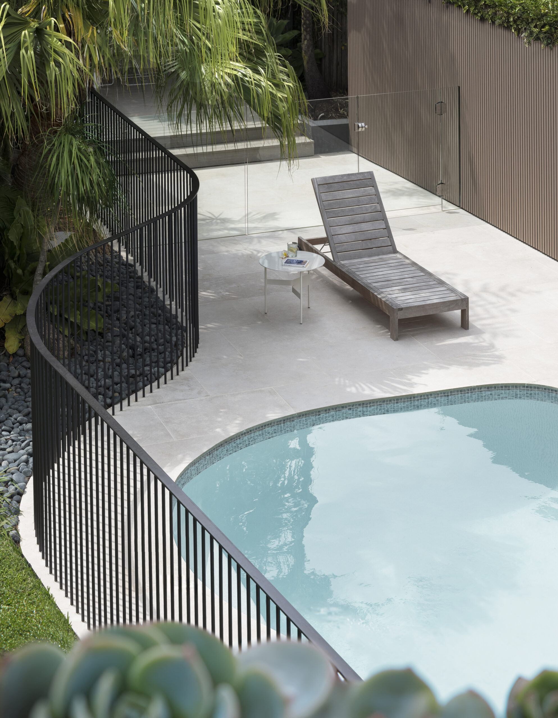Alba | studioplusthree
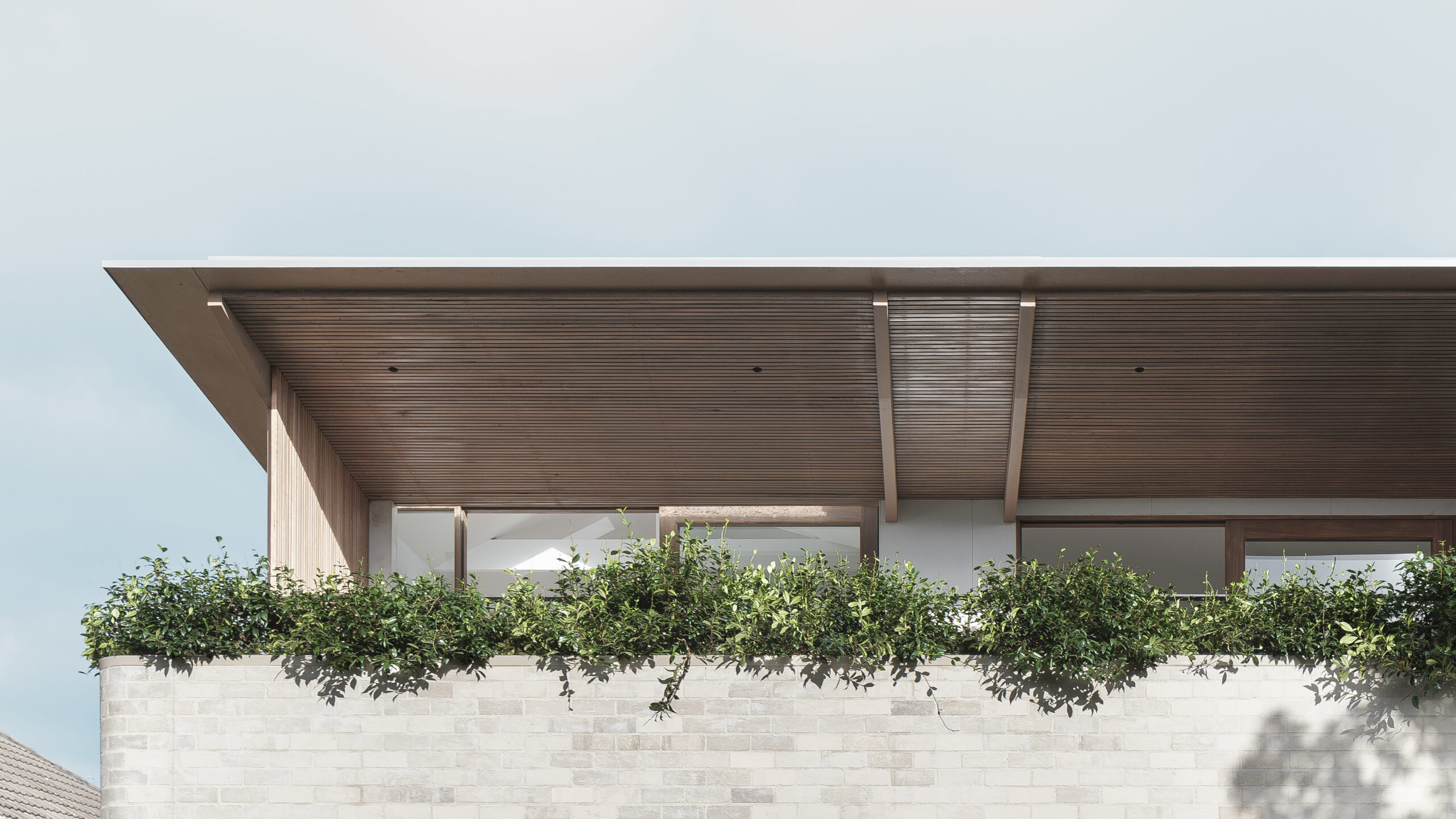
2025 National Architecture Awards Program
Alba | studioplusthree
Traditional Land Owners
Gadigal People of the Eora Nation
Year
Chapter
NSW
Category
Builder
Photographer
Media summary
A short barefoot walk to the beach, Alba embraces its coastal location, renewing a home for a family of enthusiastic surfers. A material palette of pale masonry, concrete and timber echoes the natural sandstone outcrops and manmade concrete platforms of nearby Clovelly Beach.
Reflecting the client’s love of the outdoors, the aim was to create a durable, sustainable and flexible home that would serve the family long into the future. A strategically relocated central staircase/core opens up living spaces to the sunrise, whilst a new interface between garden and house draws on the tradition of portico spaces – open to the outdoors, yet offering shelter and respite. A singular material – masonry – forms principal elements, employing custom handmade bricks developed specifically for Alba. With a minimal increase in footprint (10sqm), the intervention wholly reimagines the experience of living in the house: the changing of the seasons ever-present in daily life.
2025
NSW Architecture Awards Accolades
The house just works beautifully. Simon and Julin from studioplusthree were outstanding across all aspects of the design and build process and their attention to detail was second to none. They are a creative and pragmatic team who combine aesthetics and functionality to deliver a unique end product with beautiful architectural features.
Client perspective
Project Practice Team
Simon Rochowski, Design Architect
Julin Ang, Design Architect
Joseph Byrne, Design Architect
Isabell Adam, Graduate of Architecture
Ben Wynn-Taylor, Designer
Jack Rogers, Designer
Project Consultant and Construction Team
Cantilever Consulting Engineers, Structural Engineer
Weir Phillips, Town Planner
