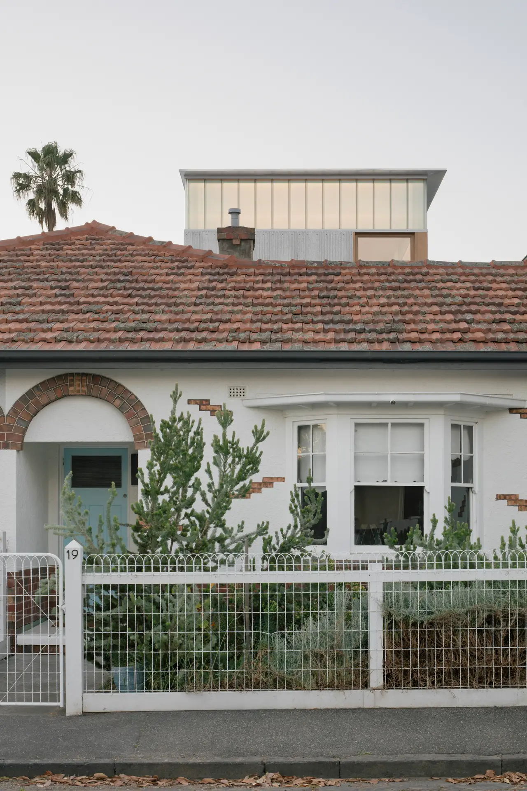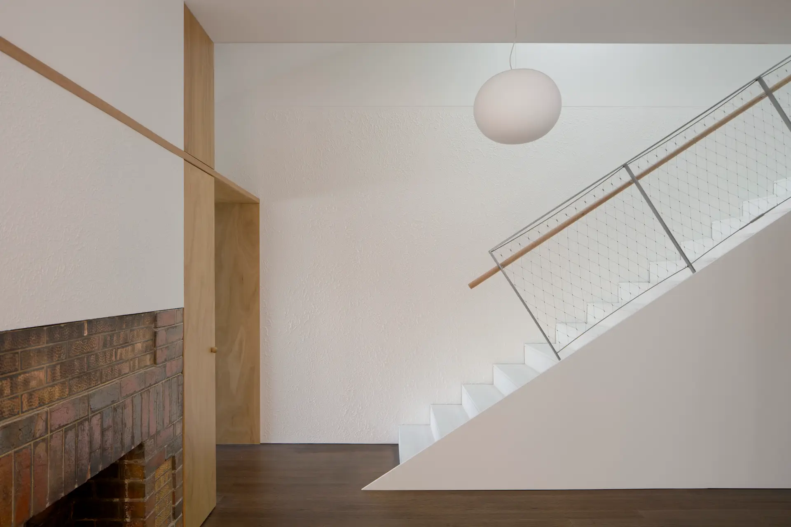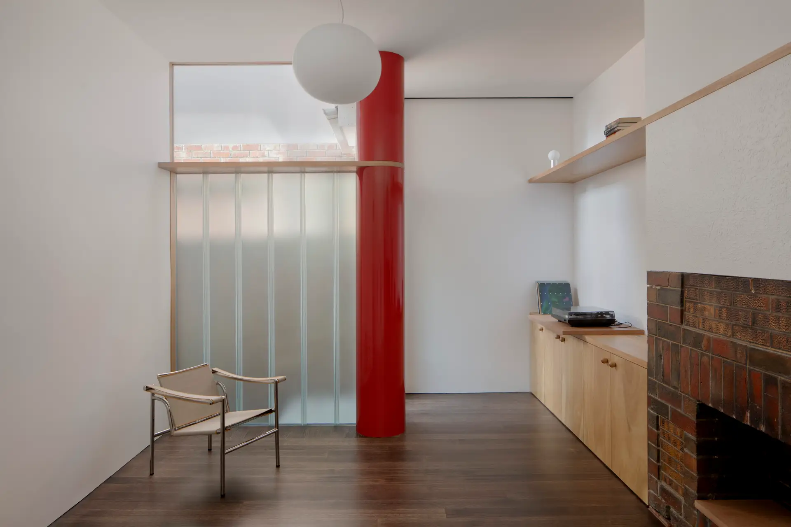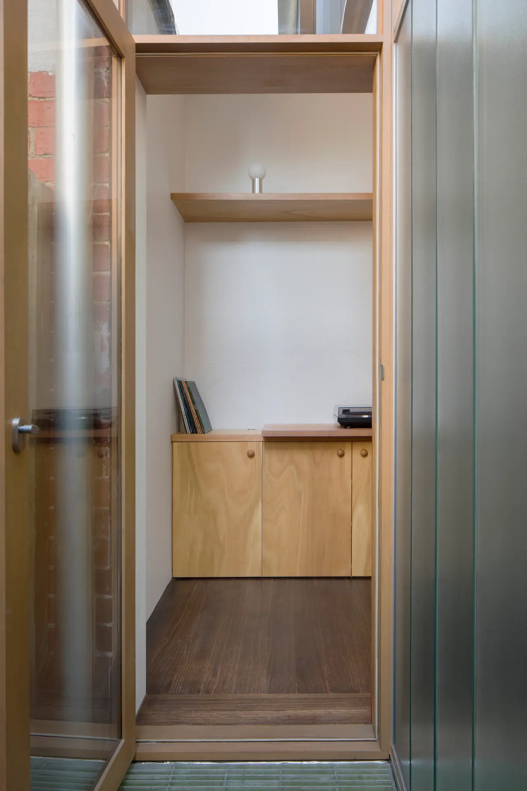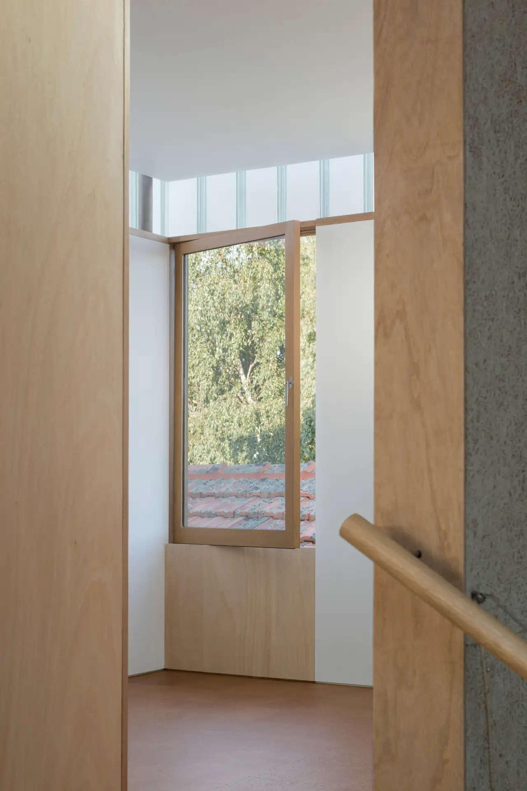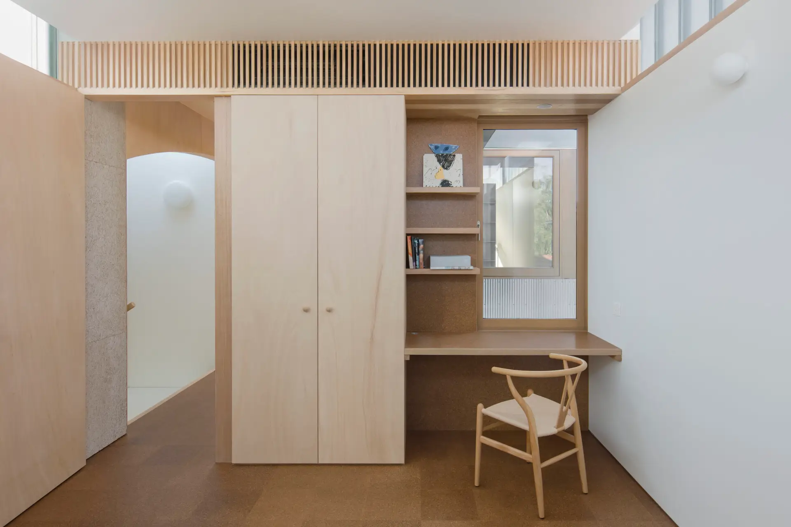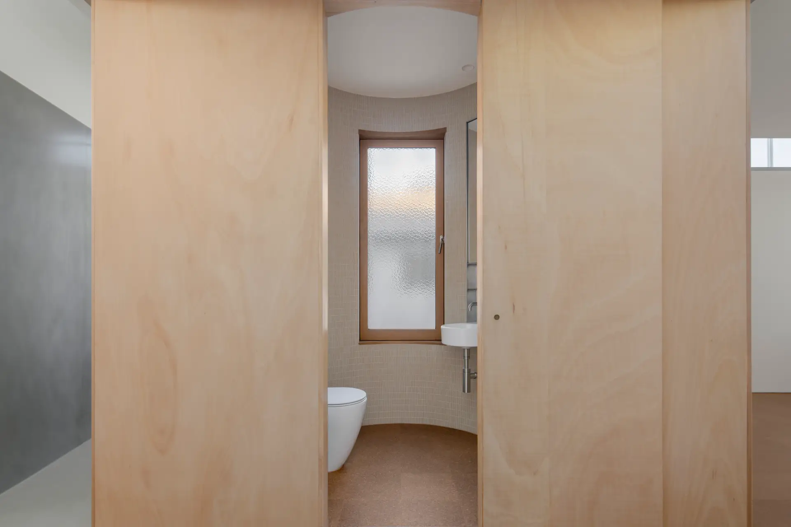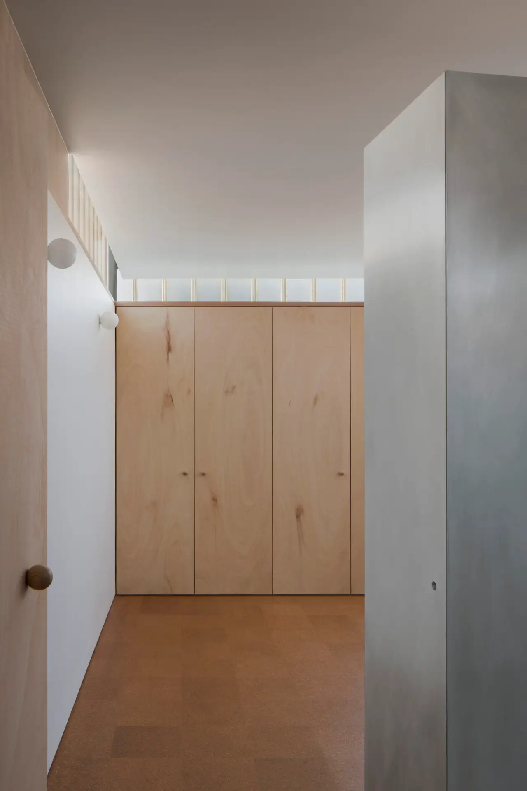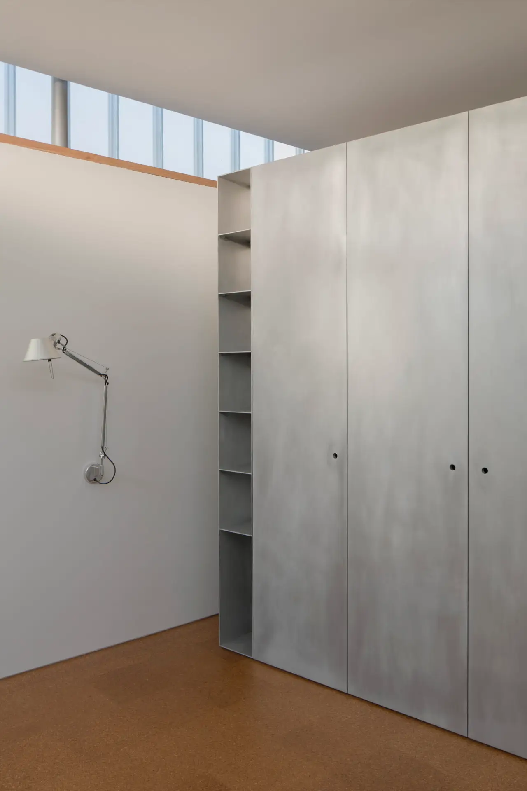A Light Addition | Office MI—JI
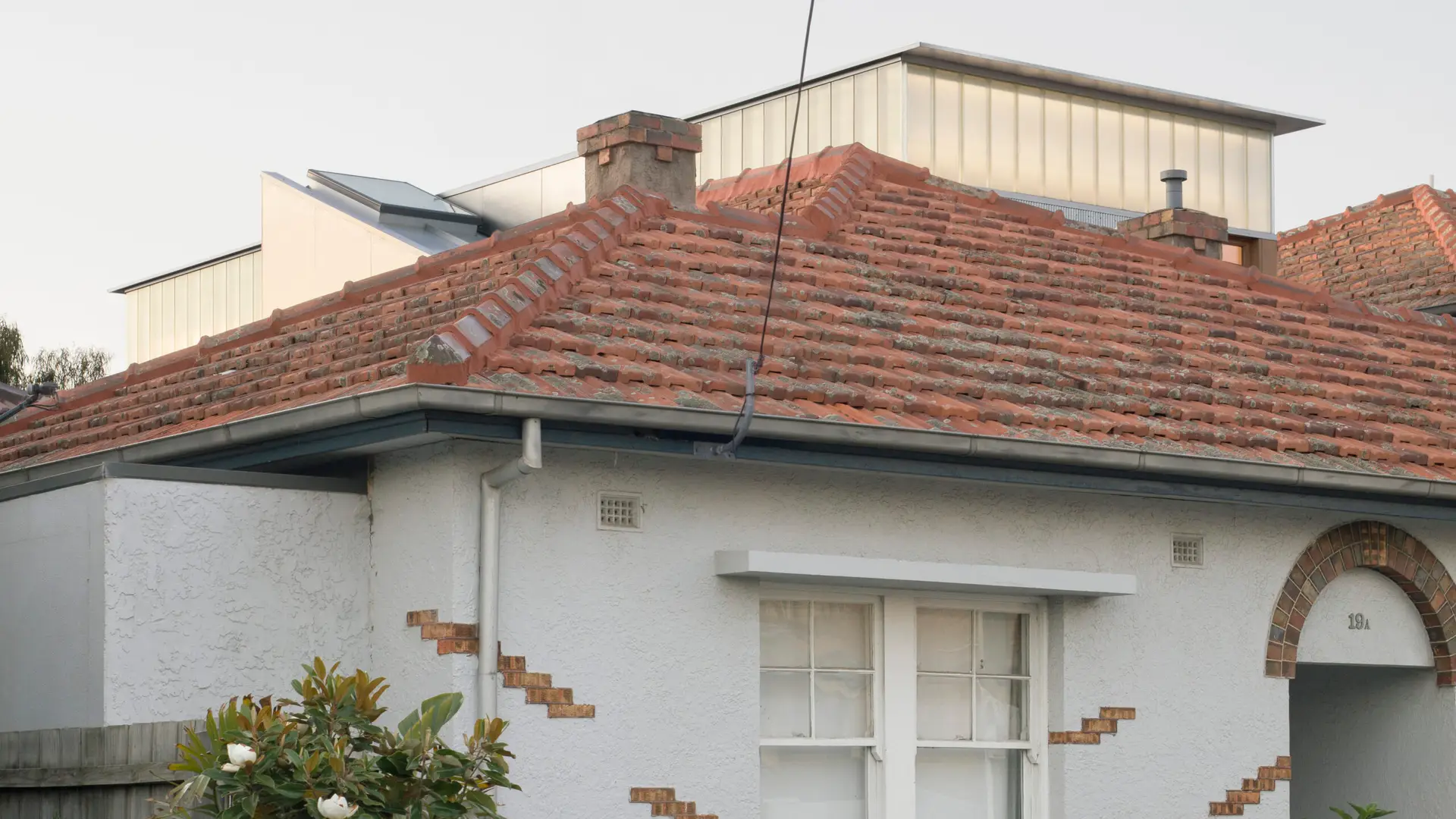
2025 National Architecture Awards Program
A Light Addition | Office MI—JI
Traditional Land Owners
Bunurong Country
Year
Chapter
Victoria
Category
Residential Architecture – Houses (Alterations and Additions)
Builder
Photographer
Media summary
A renovation for another level, this addition utilises the existing steel structure to elevate two bedrooms, a bathroom and a garden above the low lying existing single storey house. Responding to the expressed client brief for space, light and air, the additional level breathes new life onto the tight site without inhibiting views out across the neighbouring rooftops. Set around a multi-faceted highlight window, the new spaces are given the air they deserve, providing the family with a new dimension of liveability while minimising the destruction and waste of the existing building.
From the beginning, Office MI—JI took the time to truly understand our family’s needs, aspirations, and the unique context of the site. Their ability to translate our vision into an innovative design that is both practical and beautiful has exceeded all of our expectations.
At the end of the design and building process we are completely floored by the beautiful home that we now have. The result shows Office MI—JI’s understanding of how architecture can positively impact the way we live and interact with our environment.
Client perspective
