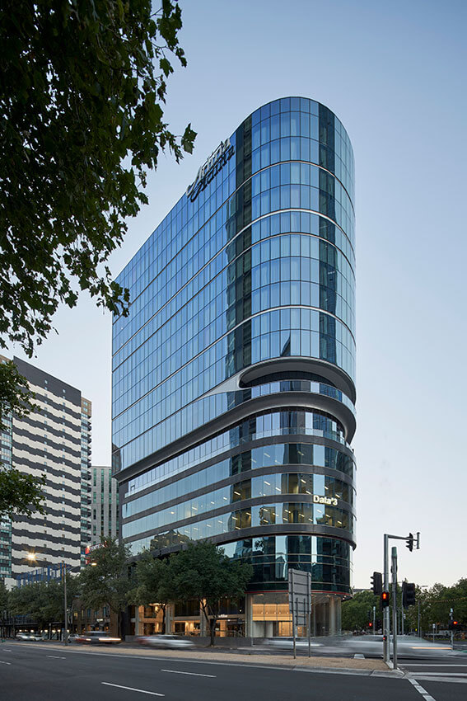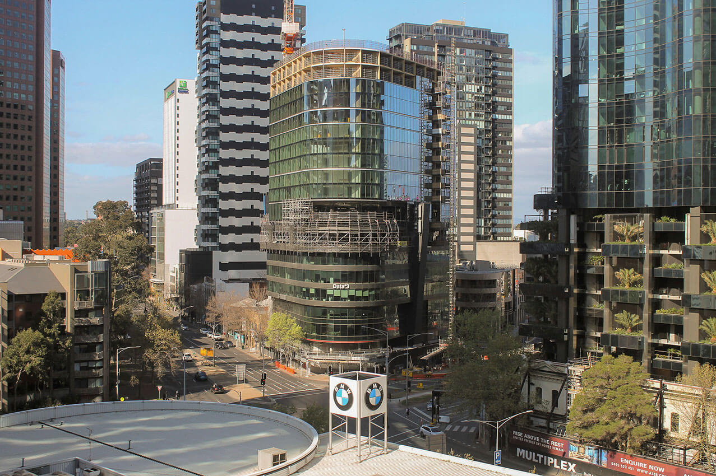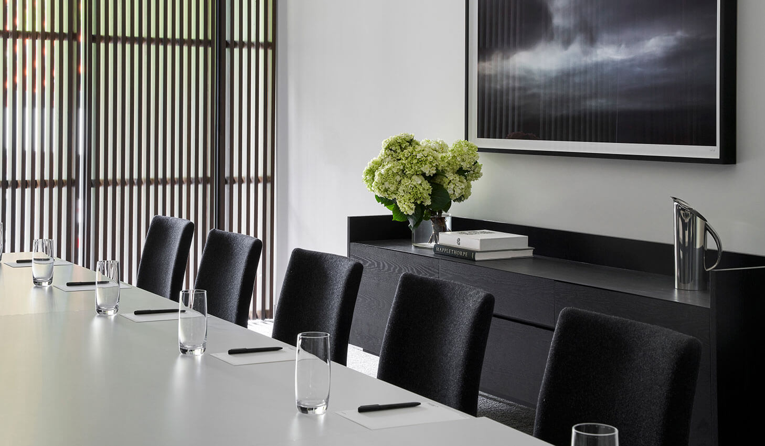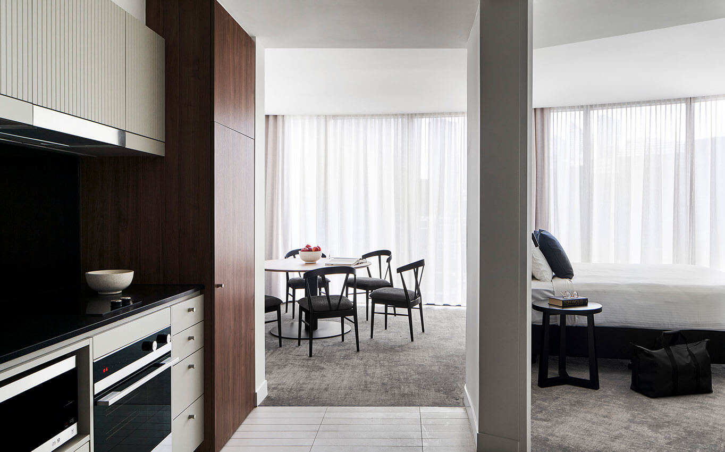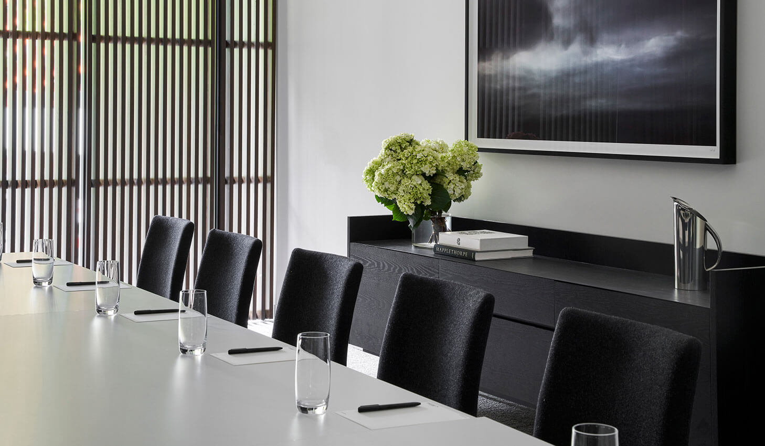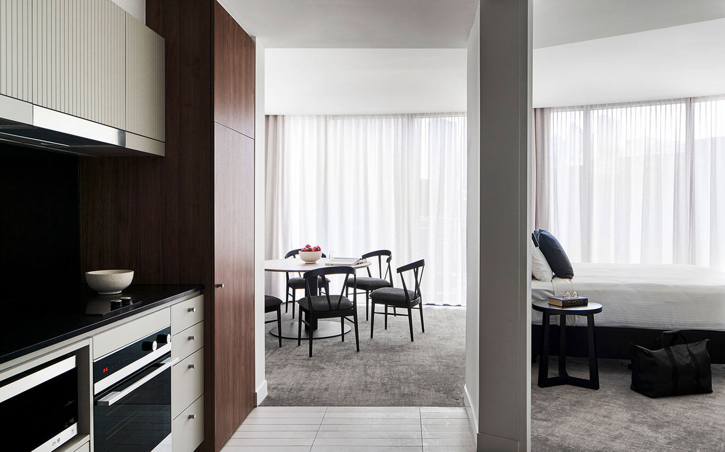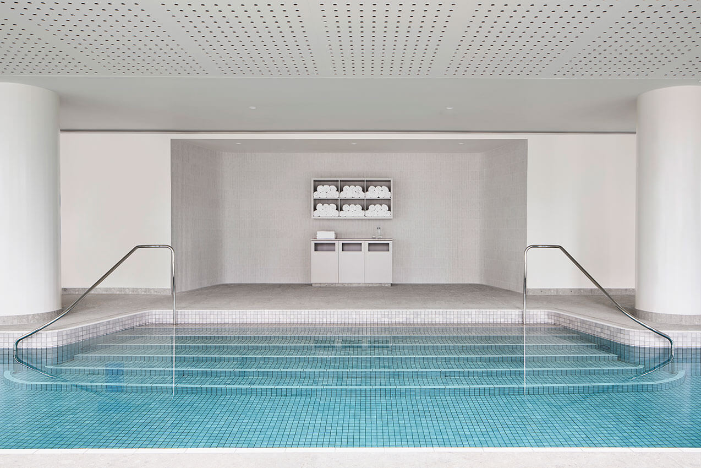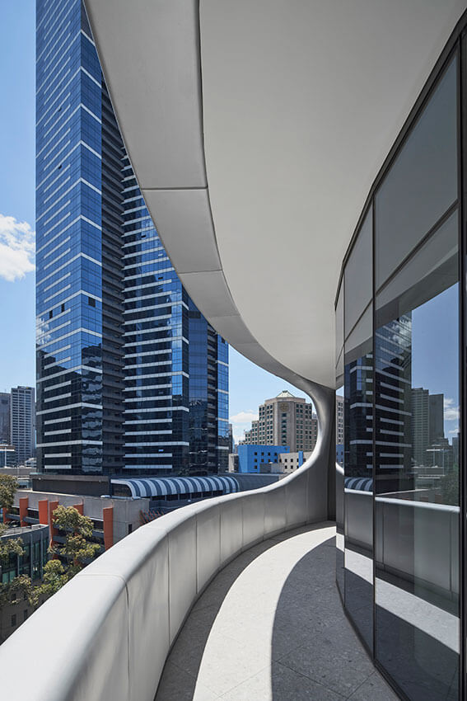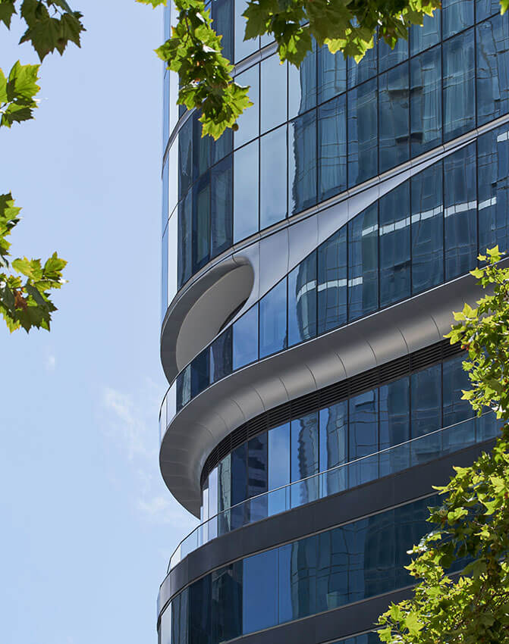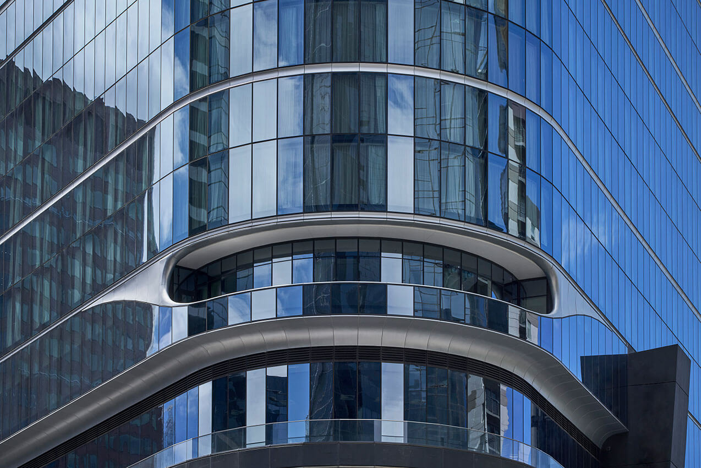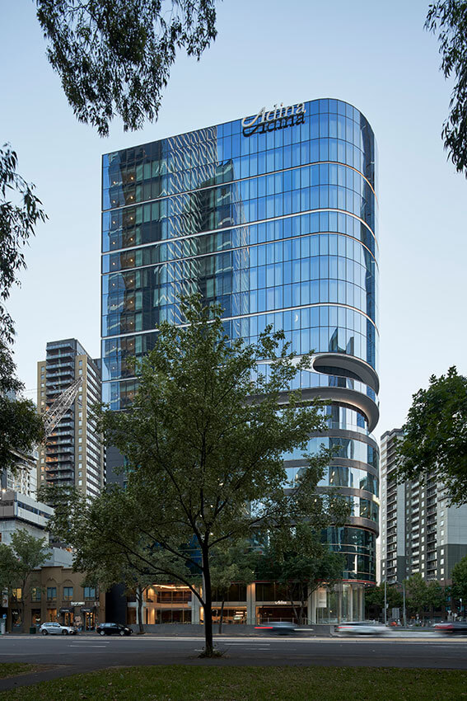55 Southbank Boulevard | Bates Smart
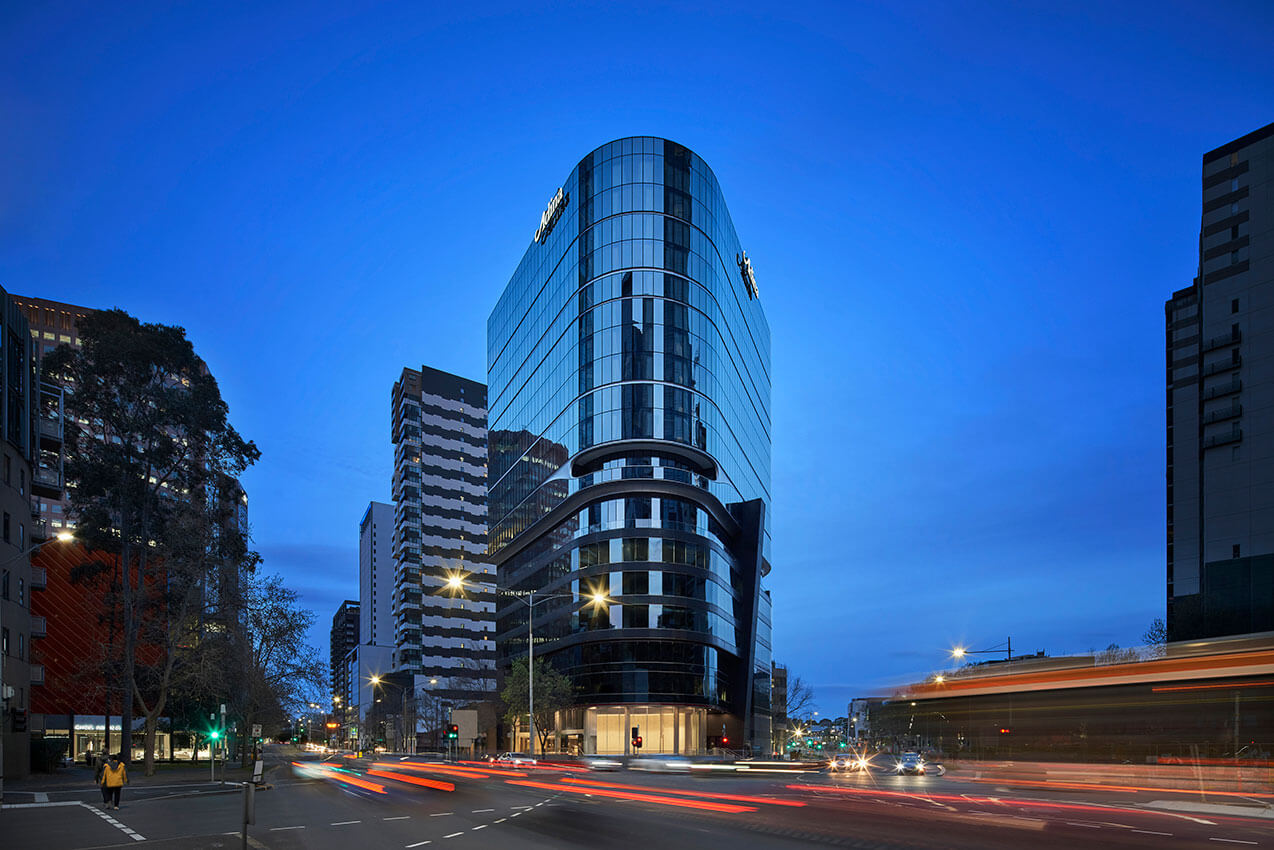
2023 National Architecture Awards Program
55 Southbank Boulevard | Bates Smart
Traditional Land Owners
Wurundjeri Woi Wurrung and Bunurong
Year
Chapter
Victorian
Category
Sustainable Architecture
Builder
Photographer
Peter Clarke
Media summary
The adaptive reuse of 55 Southbank Boulevard and the accompanying Adina Hotel is Australia’s first cross-laminated timber extension project and the world’s tallest mass timber vertical extension.
The development’s innovative use of cross-laminated timber (CLT) facilitated the addition of 10 levels onto an existing 8-storey building and presented a more sustainable and efficient approach to increasing density, providing 13,000 square metres of new floor space and 220 new hotel rooms. The use of approximately 1,730 tonnes of CLT absorbed nearly 2,800 tonnes of carbon dioxide from the atmosphere, converting the building into a carbon sink in the process.
Representing a new paradigm for sustainable construction, this globally significant approach to adaptive reuse with 55 Southbank Boulevard is an approach that can be deployed in any number of global contexts and paves the way for a more sustainable future.
Adina Southbank (55SBB) addition has brought unique amenity benefits and differentiating qualities to its commercial office tenants. High quality ‘wellness’ facilities include: 20m lap pool; fully equipped gymnasium; extended End of Trip Facilities. ‘Learning, corporate entertaining & operating’ benefits include access to Adina’s conference/training rooms, private boardroom, corporate entertaining spaces and 24/7 lobby café/catering services, along with special corporate accommodation discounts for its 8 multi-national office tenants.
These factors culminate in a truly symbiotic relationship between Hotel and Office functions, which during this COVID period has been key to tenant attraction/retention & 55SBB’s 100% occupancy rate.
Client perspective
Project Practice Team
Allan Lamb, Project Architect
Anna Ancher, Design Architect
Ben Wilson, Design Architect
Bobby Wei, Design Architect
Brad Chuensomsong, Interior Designer
Brent Lamb, Designer
Celine Herbiet, Designer
Grant Filipoff, Interior Designer
Jonathan Brener, Design Architect
Julian Anderson, Project Director
Kate Finning, Design Architect
Katherine Buchanan, Designer
Kristen Whittle, Director
Laura Wood, Interior Designer
Pierre Mendonca, Project Architect
Rob Armstrong, Design Architect
Robert Page, Project Architect
Project Consultant and Construction Team
Atelier Construction, Project Manager
Bates Smart, Interior Designer
Certis, Building Surveyor
Certis, ESD Consultant
Hume Partners Property, Construction Manager
Hume Partners Property, Developer
Icon Co, Project Manager
Inhabit, Façade Engineer
Leigh Design, Waste Management
Marshall Day Acoustics, Acoustic Consultant
MEL Consultants, Wind Consultant
Rudds Consulting Engineers, Services Consultant
Scientific Fire Services, Fire Services
TFE Hotels, Hotel Operator
Urbis, Town Planner
Vistek, Structural Engineer
WSP Global, Civil Consultant
WSP Global, Electrical Consultant
WSP Global, Hydraulic Consultant
WSP Global, Structural Engineer
Connect with Bates Smart
